Giardini con un focolare e recinzione in metallo - Foto e idee
Filtra anche per:
Budget
Ordina per:Popolari oggi
1 - 20 di 148 foto
1 di 3

Residential home in Santa Cruz, CA
This stunning front and backyard project was so much fun! The plethora of K&D's scope of work included: smooth finished concrete walls, multiple styles of horizontal redwood fencing, smooth finished concrete stepping stones, bands, steps & pathways, paver patio & driveway, artificial turf, TimberTech stairs & decks, TimberTech custom bench with storage, shower wall with bike washing station, custom concrete fountain, poured-in-place fire pit, pour-in-place half circle bench with sloped back rest, metal pergola, low voltage lighting, planting and irrigation! (*Adorable cat not included)
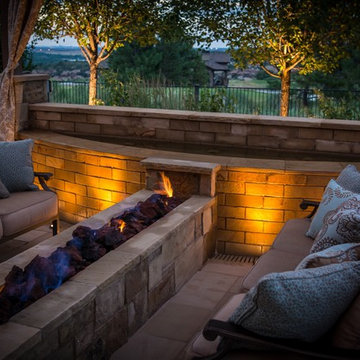
Idee per un ampio giardino xeriscape minimal esposto in pieno sole dietro casa con un focolare, pavimentazioni in pietra naturale e recinzione in metallo
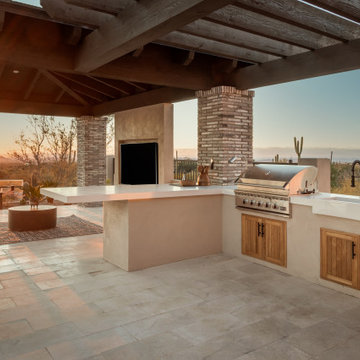
Idee per un grande campo sportivo esterno classico esposto in pieno sole dietro casa in estate con un focolare, pavimentazioni in cemento e recinzione in metallo
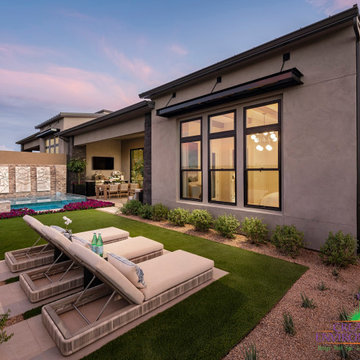
Creative Environments created two custom front yard and backyard designs for the Sereno Canyon Enclave Model in Scottsdale, Arizona. This backyard features metal water features as well as an outdoor kitchen and a very unique acrylic swimming pool. Call (480) 777-9305 to learn more about this space.
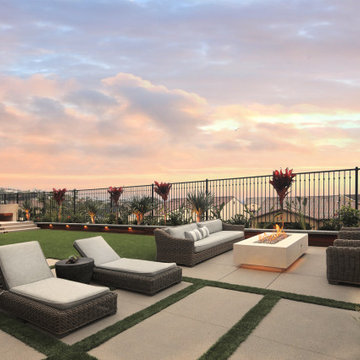
Landscape Architect: V3 Studio Berzunza / Photography: Jeri Koegel
Immagine di un giardino minimal esposto in pieno sole di medie dimensioni e dietro casa in estate con un focolare, pavimentazioni in cemento e recinzione in metallo
Immagine di un giardino minimal esposto in pieno sole di medie dimensioni e dietro casa in estate con un focolare, pavimentazioni in cemento e recinzione in metallo
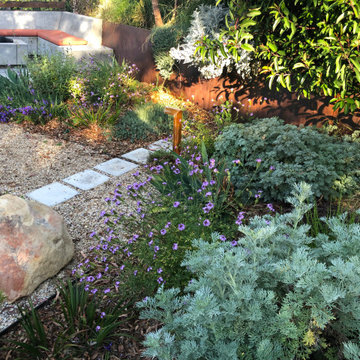
A wild, native spirit radiates out from within the structured lines and angles of the hardscape - softened by a lush and biodiverse selection of California native plants in a velvety palette of soft silvery grays, greens, and purples with the occasional pop of yellow and orange. Newly planted native Engelmann Oak and feathery Caesalpinia Sierra Sun trees are grounded by weighty golden boulders. White Cloud muhly grass whispers to the ceanothus and flannel bush, while verbena ‘De la Mina’ nestles amongst the buckwheat and artemisia, perfumed by the earthy smell of the endemic ‘Aroma’ Sage. Birds, butterflies, and other pollinators have found their way to this sumptuous wildlife habitat that we’ve created, and their presence brings a delightful song and serenity to the garden.
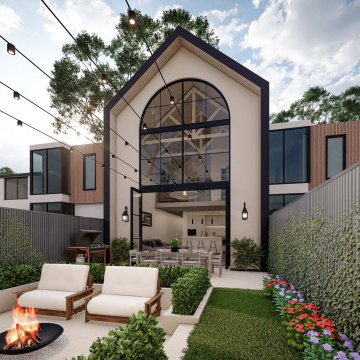
Enhancing the rear yard of the site we integrated a sunken courtyard, making the area feel bigger and providing an extra layer of privacy from the neighbouring sites.
– DGK Architects
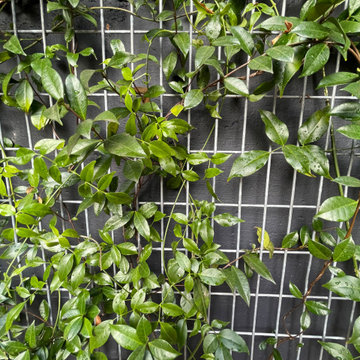
This growing family needed to maximize their outdoor space. BE Landscape Design, elevated the Master BR deck, and fire-pit, designed a multi level BBQ for easy access to both lounge and dining areas. The retaining wall was removed and replaced with a nook for a built in dining bench. The large retaining wall was painted graphite grey, and faced with sturdy 'stallion wire' to support scented and flowering vines. The hillside was planted with native and shade tolerant plants.
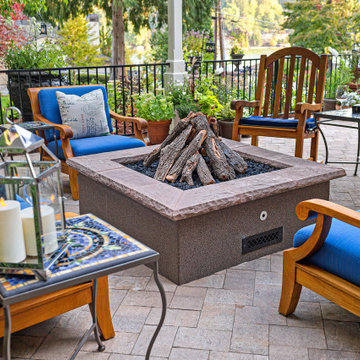
This custom fire pit radiates enough heat to keep everyone comfortably warm without blocking the views of the lake in the distance.
Foto di un grande giardino xeriscape chic esposto in pieno sole davanti casa con pavimentazioni in cemento, recinzione in metallo e un focolare
Foto di un grande giardino xeriscape chic esposto in pieno sole davanti casa con pavimentazioni in cemento, recinzione in metallo e un focolare
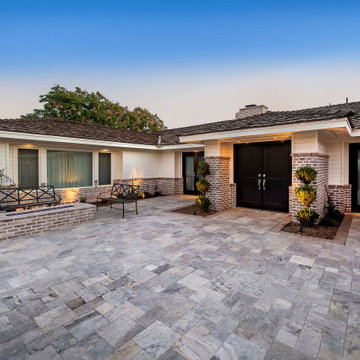
Esempio di un giardino country esposto in pieno sole davanti casa con un focolare, pedane e recinzione in metallo
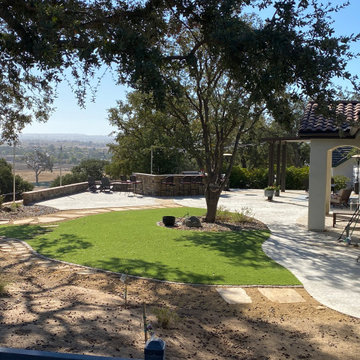
New and remodeled outdoor spaces outfitted with front and back landscaping and hardscaping. Fire pits, sod, hot tub areas, pergolas, attached and detached arbors, pools, bbq pits, walkways and artificial turf.
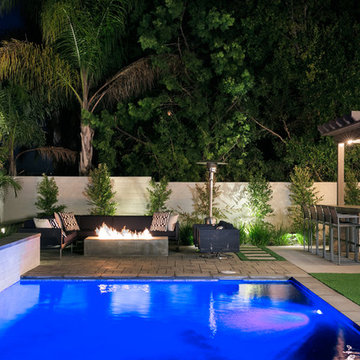
Upon purchasing their new home, the homeowners were faced with a backyard that was entirely overgrown and not fit for use. With aspirations of extending their indoor living to the outdoors, they envisioned adding a pool to cater to their family's love for swimming and their fondness for hosting gatherings. The final design transformed the space into a highly functional and fashionable outdoor oasis, featuring a pool and spa complemented by a natural rock water feature, a Trex sun deck, a cozy fire pit with ample seating, a BBQ island complete with a bar top for outdoor dining, and a spacious covered patio attached to the back of the house.
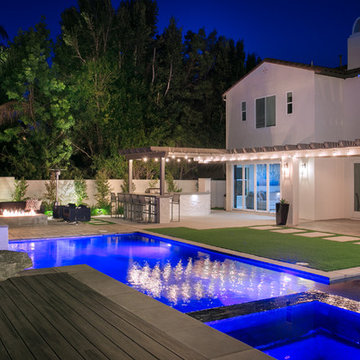
Upon purchasing their new home, the homeowners were faced with a backyard that was entirely overgrown and not fit for use. With aspirations of extending their indoor living to the outdoors, they envisioned adding a pool to cater to their family's love for swimming and their fondness for hosting gatherings. The final design transformed the space into a highly functional and fashionable outdoor oasis, featuring a pool and spa complemented by a natural rock water feature, a Trex sun deck, a cozy fire pit with ample seating, a BBQ island complete with a bar top for outdoor dining, and a spacious covered patio attached to the back of the house.
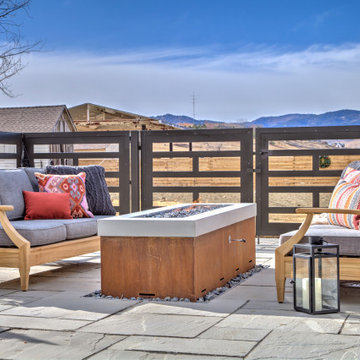
Custom designed TLC Steel fire pit is scaled to fit the outdoor living space perfectly, creating an inviting sense of place and an intimate gathering area
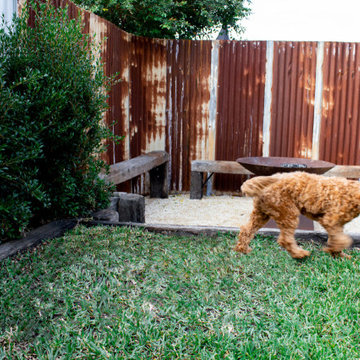
Rustic railway sleepers benches, crunchy decomposed granite underfoot and a rusty corrugated Corten backdrop create a warm and inviting atmosphere for the fire pit area. Lawn and glossy dark green foliage soften the hardscaping elements.
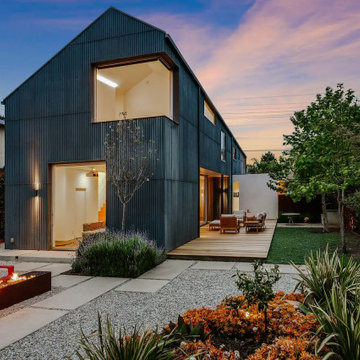
Foto di un giardino xeriscape design esposto in pieno sole di medie dimensioni e dietro casa con ghiaia, recinzione in metallo e un focolare
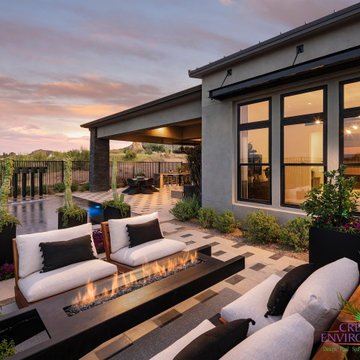
Creative Environments created two custom front yard and backyard designs for the Sereno Canyon Enclave Model in Scottsdale, Arizona. This backyard features metal water features as well as an outdoor kitchen and a very unique acrylic swimming pool. Call (480) 777-9305 to learn more about this space.
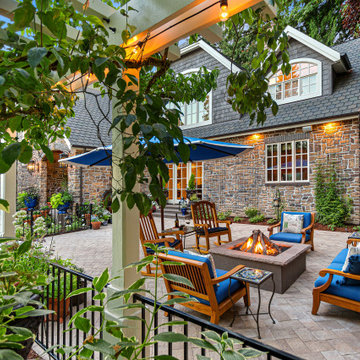
Esempio di un grande giardino xeriscape tradizionale esposto in pieno sole davanti casa con pavimentazioni in cemento, recinzione in metallo e un focolare
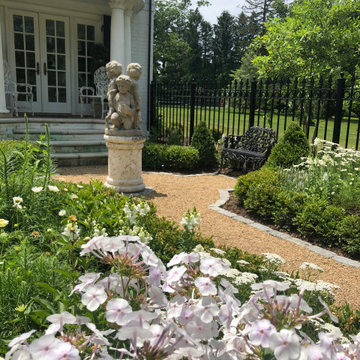
Immagine di un piccolo giardino formale classico esposto in pieno sole dietro casa in primavera con un focolare, graniglia di granito e recinzione in metallo
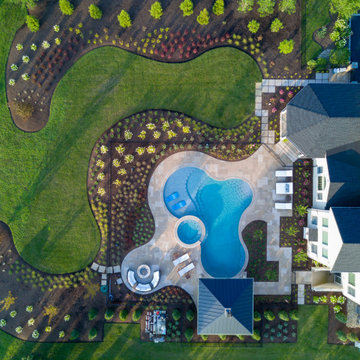
Our client's childhood memories of summer fun in her parents' pool and family time on Long Beach Island, NJ is what she wanted to recreate for her own children in the comfort of their backyard. The client's wish list included a pool that was versatile for all ages and activities. We teamed up with Liquidscapes to assist with the pool design process to ensure functionality and quality was achieved. The saltwater pool has a swim lane, sun-shelf, deck jets, built-in seating and a raised spa with an 8' spillway!
The pool deck is built with limestone, which remains cool in the hot sun. A custom pavilion cantilevers the deep end of the pool serving as a shady poolside lounge. The wavy garden beds were designed to complement the freeform shape of the pool. The landscape consists of multi-layered magnolias, ilex, and cryptomeria to ensure privacy year round. Fagus, lagerstroemia, and cotinus add in-season privacy, color, and contrast. The large garden beds are filled with lush hydrangeas, perennials, perennial grasses, and ferns.
During our presentation for the front of the property, which is the final phase of this project, our client said to us: "Over the years we have dealt with many design and build companies and we're very happy we finally found one that is a pleasure to work with and cares about delivering high quality results.”
Giardini con un focolare e recinzione in metallo - Foto e idee
1