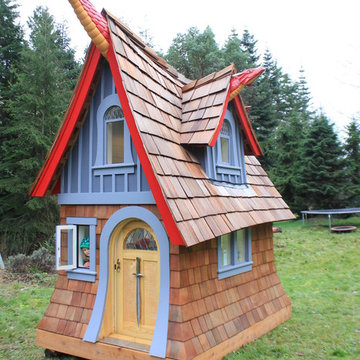Giardini con uno spazio giochi e sassi e rocce - Foto e idee
Filtra anche per:
Budget
Ordina per:Popolari oggi
1 - 20 di 3.474 foto
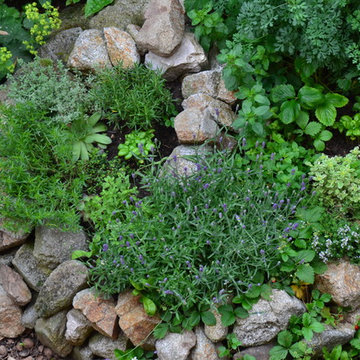
Foto di un piccolo giardino xeriscape chic in ombra nel cortile laterale con sassi e rocce e sassi di fiume
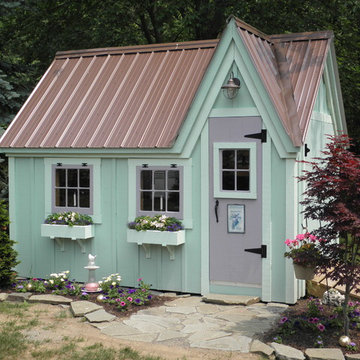
A beautiful playhouse
with an overall height of ten feet. It can be converted to a very attractive storage shed when the kids out grow it.
Reminiscent of old Victorian houses, the steep rooflines and graceful dormer add a fresh style to boring backyard sheds. The two 2x2 opening windows fill the 96 square feet with lots of light making this quaint little cottage irresistible for the kid inside us all. The single door in the dormer is complemented with large double doors on the gable end allowing bulky items to fit in the shelter.
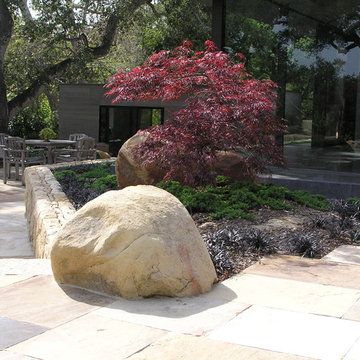
Immagine di un grande giardino minimalista dietro casa con pavimentazioni in pietra naturale e sassi e rocce
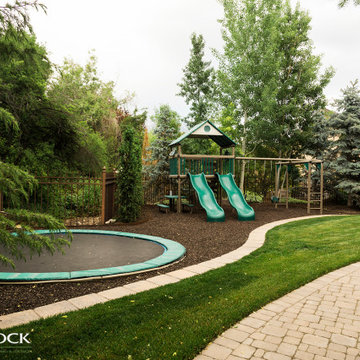
Double slides and a trampoline make this yard one of the most fun spaces we've designed.
Ispirazione per un giardino classico dietro casa con uno spazio giochi
Ispirazione per un giardino classico dietro casa con uno spazio giochi
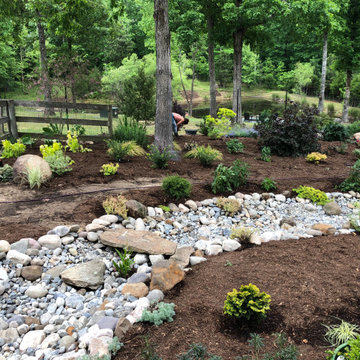
Esempio di un grande giardino formale country esposto a mezz'ombra dietro casa con sassi e rocce e sassi di fiume
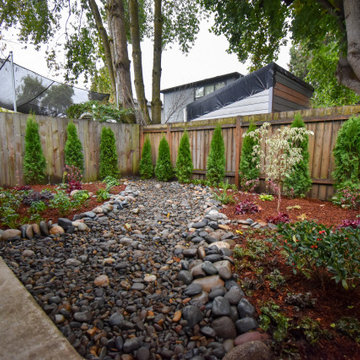
Immagine di un giardino esposto in pieno sole di medie dimensioni e dietro casa in autunno con sassi e rocce, sassi di fiume e recinzione in legno

Balinese style water garden including a pond less waterfall and 18’ stream, crossed by a custom made wooden bridge and stone mosaic pathway. 12’ x 16’ Pergola custom built to enjoy the sound of the running water.
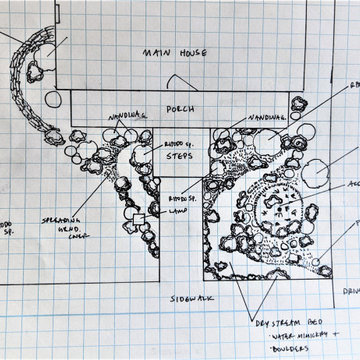
Initial Concept Design
Idee per un grande giardino etnico davanti casa con sassi e rocce
Idee per un grande giardino etnico davanti casa con sassi e rocce
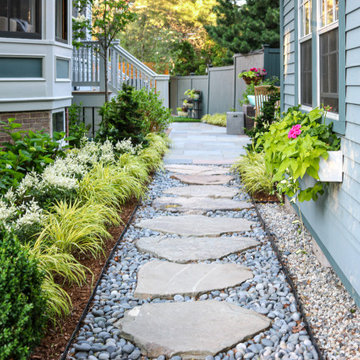
Foto di un piccolo giardino minimal esposto a mezz'ombra nel cortile laterale in primavera con sassi e rocce e sassi di fiume
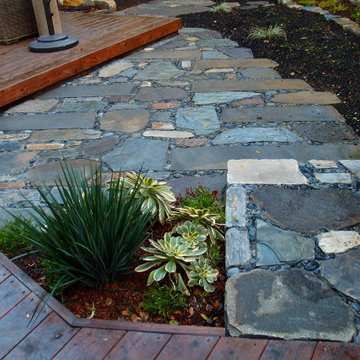
detail of patio area
Ispirazione per un piccolo giardino etnico esposto a mezz'ombra dietro casa in estate con sassi e rocce e sassi di fiume
Ispirazione per un piccolo giardino etnico esposto a mezz'ombra dietro casa in estate con sassi e rocce e sassi di fiume
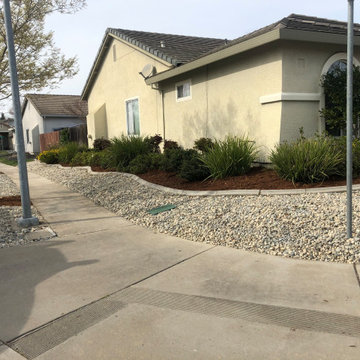
Ispirazione per un grande giardino xeriscape classico esposto a mezz'ombra davanti casa con sassi e rocce e sassi di fiume
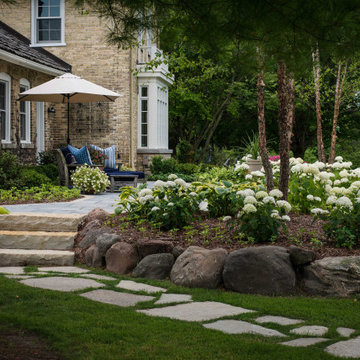
The back staircase of the garden entrance; the steps and boulder wall tie into the farmhouse theme. Flagstone steppers get you to the car barn, part of this
rural complex.
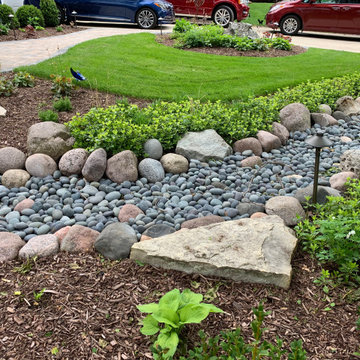
Foto di un giardino chic esposto a mezz'ombra di medie dimensioni e davanti casa in estate con sassi e rocce e sassi di fiume
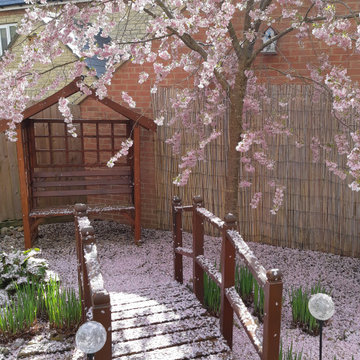
This photo was taken four years after the garden was built with the plants well established and the trees maturing well. In spring the garden is carpeted with fallen cherry blossom creating a magical display.
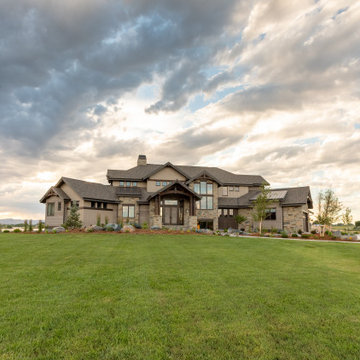
Esempio di un ampio giardino american style esposto in pieno sole davanti casa con sassi e rocce e pacciame
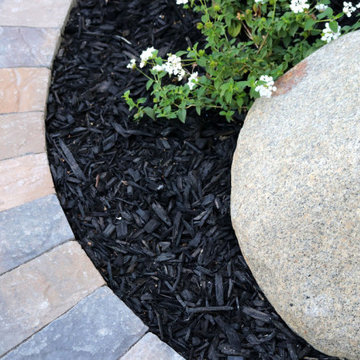
Curved Calstone pathways leading to entrance of home
Esempio di un giardino xeriscape tradizionale esposto a mezz'ombra di medie dimensioni e davanti casa con sassi e rocce e pavimentazioni in pietra naturale
Esempio di un giardino xeriscape tradizionale esposto a mezz'ombra di medie dimensioni e davanti casa con sassi e rocce e pavimentazioni in pietra naturale
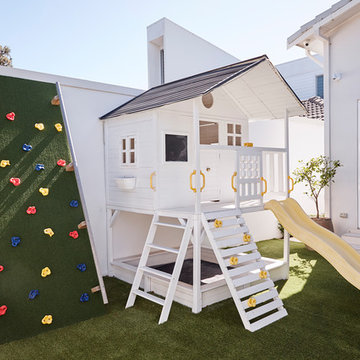
In a unique location on a clifftop overlooking the ocean, an existing pool and rear garden was transformed inline with the ‘Hamptons’ style interiors of the home. The shape of an existing pool was changed to allow for more lawn and usable space. New tiling, rendered walls, planters and salt tolerant planting brought the garden up to date.
The existing undercover alfresco area in this Dover Heights family garden was opened up by lowering the tiling level to create internal height and a sense of spaciousness. The colour palette was purposely limited to match the house with white light greys, green plantings and blue in the furnishings and pool. The addition of a built in BBQ with shaker profile cupboards and marble bench top references the interior styling and brings sophistication to the outdoor space. Baby blue pool lounges and wicker furniture add to the ‘Hamptons’ feel.
Contemporary planters with Bougainvillea has been used to provide a splash of colour along the roof line for most of the year. In a side courtyard synthetic lawn was added to create a children’s play area, complete with elevated fort, cubby house and climbing wall.
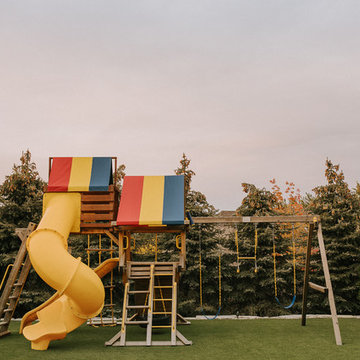
A magnificent cobblestone driveway horseshoes around to a modern French Chateau estate.
These homeowners were looking for a comprehensive landscape plan for their newly completed custom home. They wanted an extensive driveway, a planting plan that would provide privacy in some key areas while accentuating the style of the home, as well as a pool, fire feature, hot tub, new stone entrances, and a play center on artificial turf. We provided a design that brought together all these items with a very specific colour palette which we repeated throughout different elements.
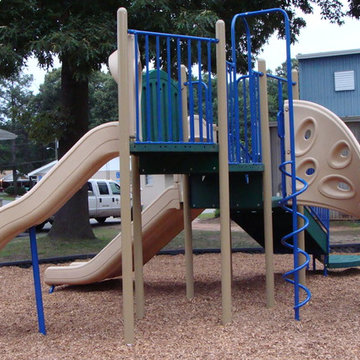
Foto di un campo sportivo esterno tradizionale esposto in pieno sole di medie dimensioni e dietro casa in estate con uno spazio giochi e pacciame
Giardini con uno spazio giochi e sassi e rocce - Foto e idee
1
