Giardini con recinzione in legno - Foto e idee
Filtra anche per:
Budget
Ordina per:Popolari oggi
121 - 140 di 7.907 foto
1 di 2
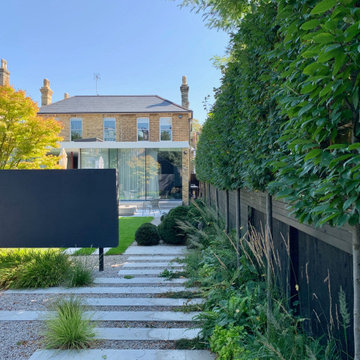
Ispirazione per un giardino design esposto in pieno sole di medie dimensioni e dietro casa in estate con pavimentazioni in pietra naturale e recinzione in legno
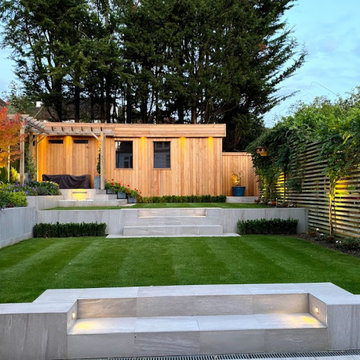
The completed garden with renovated porcelain and new wide steps to the garden and a new garden patio, with a pergola and a water feature. The left bed has been redesigned with a clean porcelain look and new sumptuous planting to match.
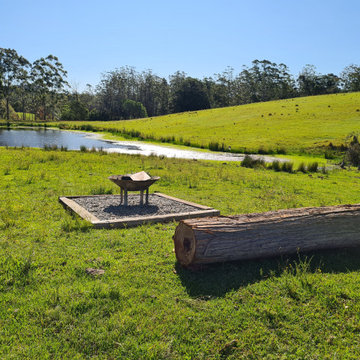
Fire pitt down by the dam, sleepers filled with river stone with custom made fire pitt and fallen down tree used for seating. Ginko tree planted ne3xt to area to give shade once grown.
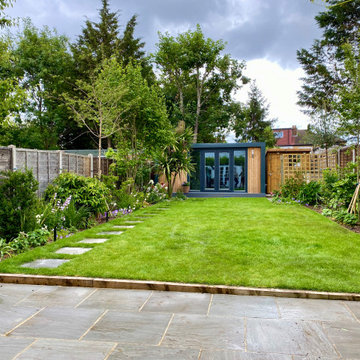
Foto di un giardino minimal esposto a mezz'ombra di medie dimensioni e dietro casa in estate con recinzione in legno

I built this on my property for my aging father who has some health issues. Handicap accessibility was a factor in design. His dream has always been to try retire to a cabin in the woods. This is what he got.
It is a 1 bedroom, 1 bath with a great room. It is 600 sqft of AC space. The footprint is 40' x 26' overall.
The site was the former home of our pig pen. I only had to take 1 tree to make this work and I planted 3 in its place. The axis is set from root ball to root ball. The rear center is aligned with mean sunset and is visible across a wetland.
The goal was to make the home feel like it was floating in the palms. The geometry had to simple and I didn't want it feeling heavy on the land so I cantilevered the structure beyond exposed foundation walls. My barn is nearby and it features old 1950's "S" corrugated metal panel walls. I used the same panel profile for my siding. I ran it vertical to match the barn, but also to balance the length of the structure and stretch the high point into the canopy, visually. The wood is all Southern Yellow Pine. This material came from clearing at the Babcock Ranch Development site. I ran it through the structure, end to end and horizontally, to create a seamless feel and to stretch the space. It worked. It feels MUCH bigger than it is.
I milled the material to specific sizes in specific areas to create precise alignments. Floor starters align with base. Wall tops adjoin ceiling starters to create the illusion of a seamless board. All light fixtures, HVAC supports, cabinets, switches, outlets, are set specifically to wood joints. The front and rear porch wood has three different milling profiles so the hypotenuse on the ceilings, align with the walls, and yield an aligned deck board below. Yes, I over did it. It is spectacular in its detailing. That's the benefit of small spaces.
Concrete counters and IKEA cabinets round out the conversation.
For those who cannot live tiny, I offer the Tiny-ish House.
Photos by Ryan Gamma
Staging by iStage Homes
Design Assistance Jimmy Thornton
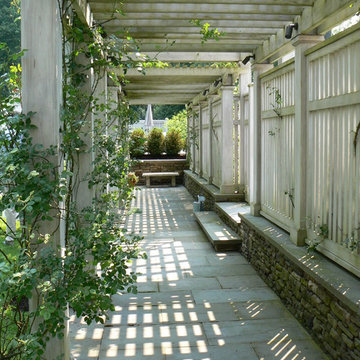
Esempio di un grande giardino formale chic esposto in pieno sole davanti casa in primavera con pavimentazioni in cemento e recinzione in legno
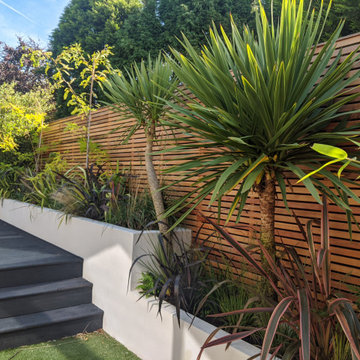
The slatted Cedar fence panels have been treated with Owatrol wood protection to ensure a longer lifespan and to help keep that rich tone.
Idee per un giardino minimal esposto in pieno sole di medie dimensioni e dietro casa in estate con pedane e recinzione in legno
Idee per un giardino minimal esposto in pieno sole di medie dimensioni e dietro casa in estate con pedane e recinzione in legno
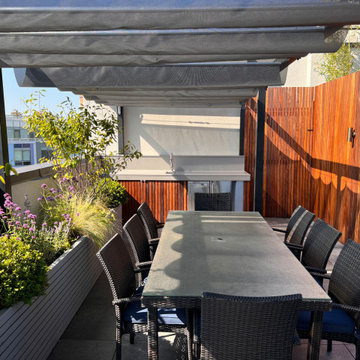
In the heart of Williamsburg a fresh and vibrant design was created for a young family. Several rooms were created for multifunctional use at daytime and the evening.
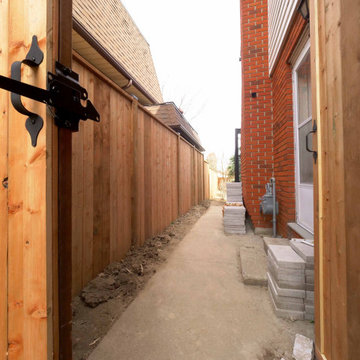
Privacy Style Fence
Esempio di un giardino moderno dietro casa con recinzione in legno
Esempio di un giardino moderno dietro casa con recinzione in legno
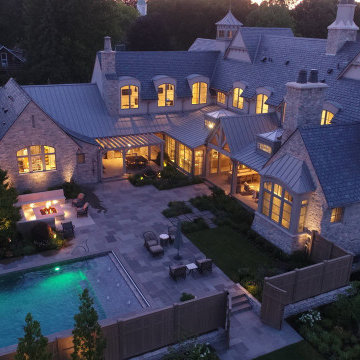
Nothing like a good drone shot to provide a great overview of the project scope and how all the elements come together.
Foto di un grande giardino chic esposto in pieno sole dietro casa in estate con un focolare, pavimentazioni in pietra naturale e recinzione in legno
Foto di un grande giardino chic esposto in pieno sole dietro casa in estate con un focolare, pavimentazioni in pietra naturale e recinzione in legno
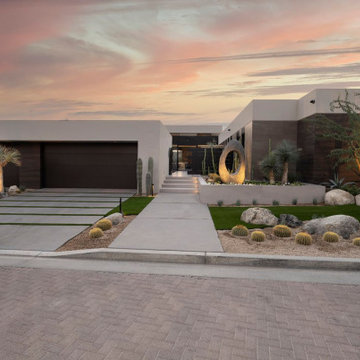
Bighorn Palm Desert modern architectural home with luxury landscaping. Photo by William MacCollum.
Immagine di un grande giardino minimalista esposto in pieno sole davanti casa con ghiaia e recinzione in legno
Immagine di un grande giardino minimalista esposto in pieno sole davanti casa con ghiaia e recinzione in legno
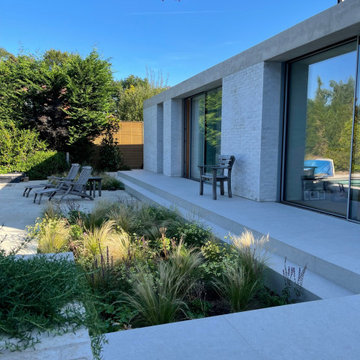
We were asked to design and plant the driveway and gardens surrounding a substantial period property in Cobham. Our Scandinavian clients wanted a soft and natural look to the planting. We used long flowering shrubs and perennials to extend the season of flower, and combined them with a mix of beautifully textured evergreen plants to give year-round structure. We also mixed in a range of grasses for movement which also give a more contemporary look.
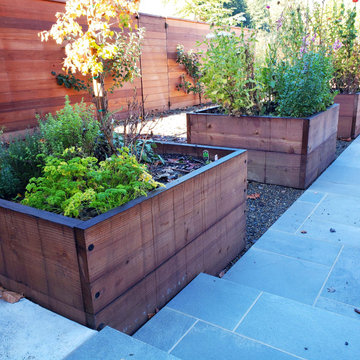
Tall, square garden boxes provide a repeating rhythm and work as a transition from the more formal bluestone paving in the pool area. The double cedar fence with espalier fruit trees, hides (and mutes) the pool equipment and AC condenser area
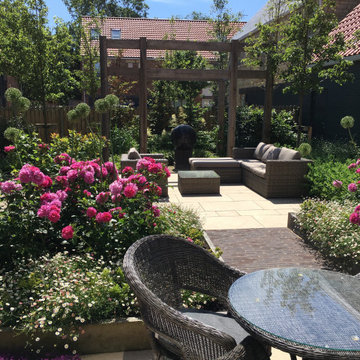
Our ‘Romantic Courtyard Garden’ in Durham has been awarded a BALI medal for Design Excellence in the BALI National Landscape Awards for 2020. The brief for this garden was to create a private romantic space for dining and relaxation.
A row of pleached ornamental pears (Pyrus chanticleer) and some strategically placed Beech trees provide privacy from several overlooking houses, this gives the space a feeling of green enclosure.
A bespoke Oak pergola draws the eye upwards whilst also giving cover from neighbouring properties. A spherical water feature is the central focus here with a backdrop of grasses and dogwoods.
Sawn ivory sandstone paving (Stonemarket Paleo) mirrors the interior ground floor of the house, bringing the inside out. This is contrasted by dark grey Baksteen pavers. Traditional materials used in a contemporary way mirror the architecture of the house.
Planting is loose and informal. To combat impoverished soil, raised beds were made to create two large feature Rose beds containing mass plantings of David Austin Rosa ‘Princess Anne’ and cheerful Mexican daisies (Erigeron karvinskianus) Winter structure is provided by Osmanthus and Ilex crenata.
A subtle lighting scheme extends the gardens use into the evening providing a stunning view from the house in the winter.
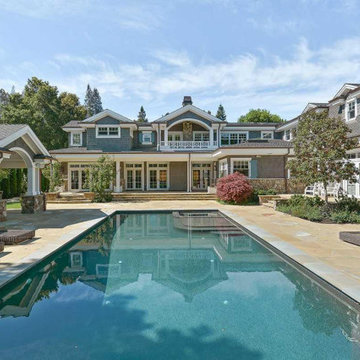
Immagine di un grande giardino tradizionale dietro casa con pavimentazioni in pietra naturale e recinzione in legno
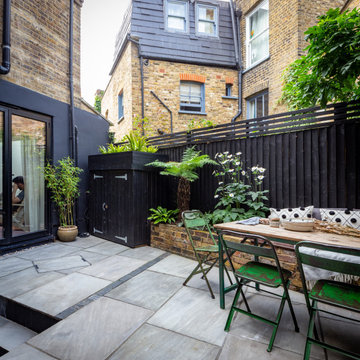
A bespoke storage box with a green roof for shade loving ferns and perennials is painted black to blend with the fencing and black exterior masonry wall which complements the interior styling.
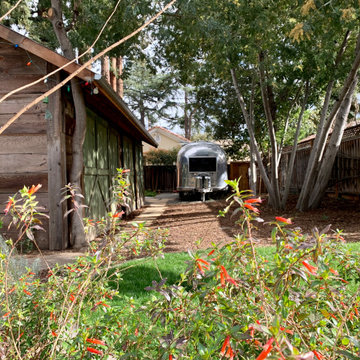
The barn dates from 1898 and was originally the carriage house for an adjacent historic home. The 1965 Airstream Globetrotter serves as a guest house and part-time office.
The plant in the foreground is a Cigar plant--a hummingbird favorite.
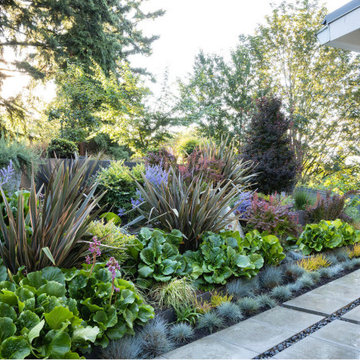
layered plantings in the steel garden walls
Foto di un ampio giardino xeriscape minimalista esposto a mezz'ombra dietro casa con pavimentazioni in cemento e recinzione in legno
Foto di un ampio giardino xeriscape minimalista esposto a mezz'ombra dietro casa con pavimentazioni in cemento e recinzione in legno
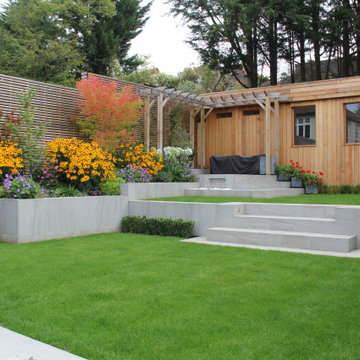
The completed garden with renovated porcelain and new wide steps to the garden and a new garden patio, with a pergola and a water feature. The left bed has been redesigned with a clean porcelain look and new sumptuous planting to match. The wood building is a luxurious sauna and spa.
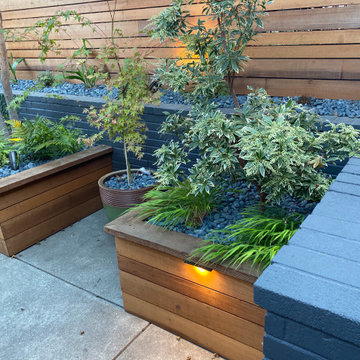
Idee per un piccolo giardino xeriscape moderno esposto a mezz'ombra davanti casa in autunno con sassi di fiume e recinzione in legno
Giardini con recinzione in legno - Foto e idee
7