Giardini con pavimentazioni in mattoni e recinzione in legno - Foto e idee
Filtra anche per:
Budget
Ordina per:Popolari oggi
1 - 20 di 365 foto
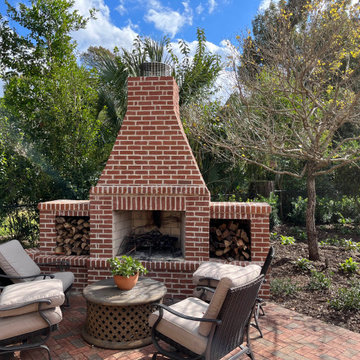
A specimen Chinese Fringe tree accents the brick outdoor fireplace and creates a cozy outdoor living space for relaxation.
Foto di un giardino tradizionale esposto in pieno sole dietro casa con un caminetto, pavimentazioni in mattoni e recinzione in legno
Foto di un giardino tradizionale esposto in pieno sole dietro casa con un caminetto, pavimentazioni in mattoni e recinzione in legno
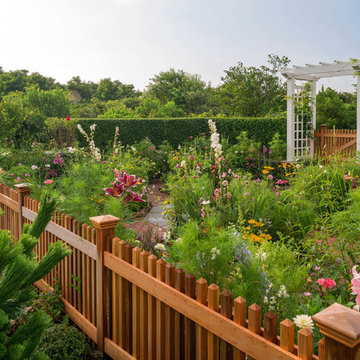
Located in one on the country’s most desirable vacation destinations, this vacation home blends seamlessly into the natural landscape of this unique location. The property includes a crushed stone entry drive with cobble accents, guest house, tennis court, swimming pool with stone deck, pool house with exterior fireplace for those cool summer eves, putting green, lush gardens, and a meandering boardwalk access through the dunes to the beautiful sandy beach.
Photography: Richard Mandelkorn Photography
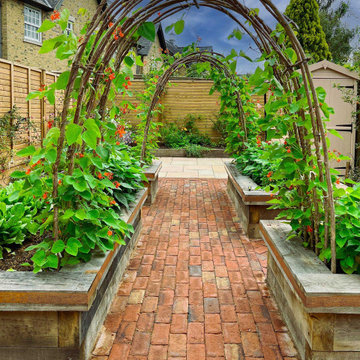
The combination of Hazel arches and Runner Beans form a stunning tunnel effect that adds beauty to the garden's central path.
Idee per un giardino tradizionale esposto in pieno sole di medie dimensioni e dietro casa in estate con pavimentazioni in mattoni e recinzione in legno
Idee per un giardino tradizionale esposto in pieno sole di medie dimensioni e dietro casa in estate con pavimentazioni in mattoni e recinzione in legno
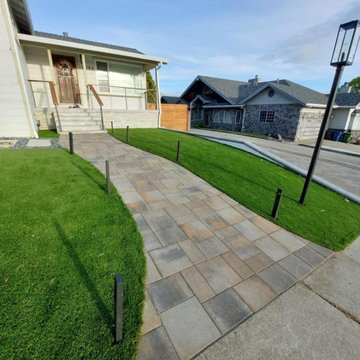
After photo of finished walkway to the porch.
Immagine di un piccolo giardino minimal esposto a mezz'ombra davanti casa con pavimentazioni in mattoni e recinzione in legno
Immagine di un piccolo giardino minimal esposto a mezz'ombra davanti casa con pavimentazioni in mattoni e recinzione in legno
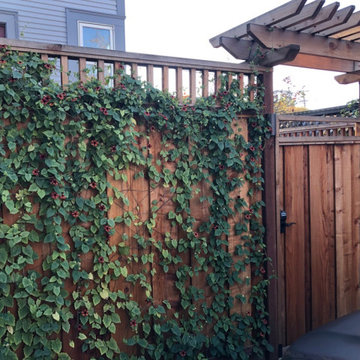
This Berkeley property had overgrown vines, concaving fences, rotted deck, dead lawn, broken concrete, and poor drainage. After removing about 30 yards of soil from this lot, we were able to begin leveling and sculpting the landscape. We installed new concrete pathways, synthetic lawn, custom swing and arbor, Thermory wood decking with metal railings, paver patio with masonry stone wall seating, and stone mosaic water feature with stainless steel wire to match. Many elements tied together nicely in this modern Berkeley backyard.
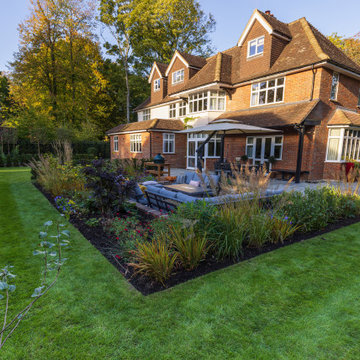
This family garden is split into practical spaces, incorporating a small kitchen garden, a play lawn, a small orchard, and at its core, a sunken seating area which forms a central focus, surrounded by lush and colourful planting. Dining on the terrace is possible in all weathers under the cover of a large parasol.
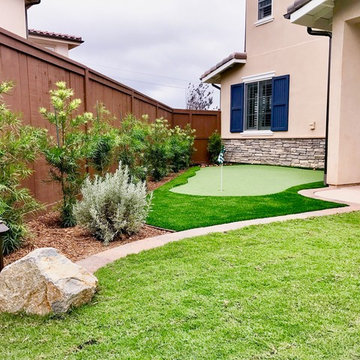
Photos: Tony Vitale of Landscape Logic
Ispirazione per un giardino minimalista esposto in pieno sole di medie dimensioni e dietro casa in estate con pavimentazioni in mattoni e recinzione in legno
Ispirazione per un giardino minimalista esposto in pieno sole di medie dimensioni e dietro casa in estate con pavimentazioni in mattoni e recinzione in legno
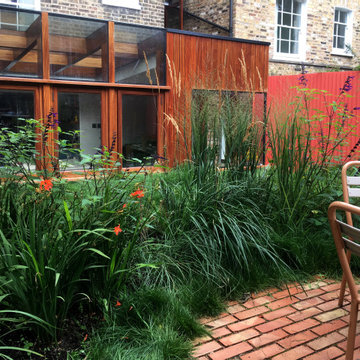
Foto di un giardino design esposto in pieno sole dietro casa con pavimentazioni in mattoni e recinzione in legno
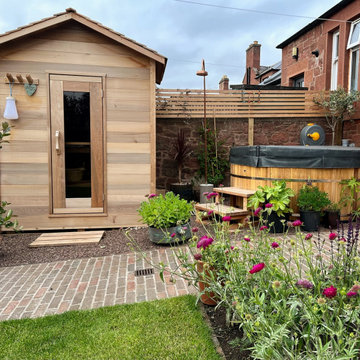
An outdoor space for relaxing, cooking and bathing surrounded by nature.
Immagine di un piccolo giardino nordico esposto in pieno sole dietro casa in estate con pavimentazioni in mattoni e recinzione in legno
Immagine di un piccolo giardino nordico esposto in pieno sole dietro casa in estate con pavimentazioni in mattoni e recinzione in legno
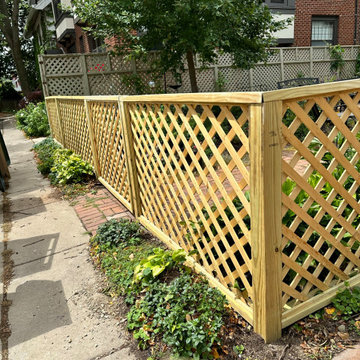
Immagine di un giardino esposto in pieno sole di medie dimensioni e davanti casa in estate con pavimentazioni in mattoni e recinzione in legno
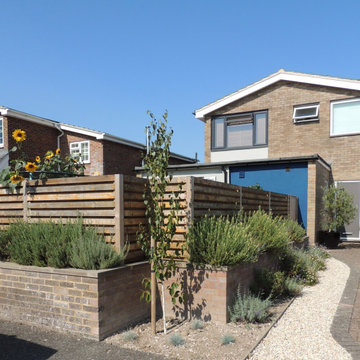
The client expanded their living area by returning this area to garden as the drive already fits 2 cars plus the garage. By adding French doors they have significantly increased the sense of space indoors as well as effectively adding a new outdoor room. It has become a firm favourite as it is a total sun trap.
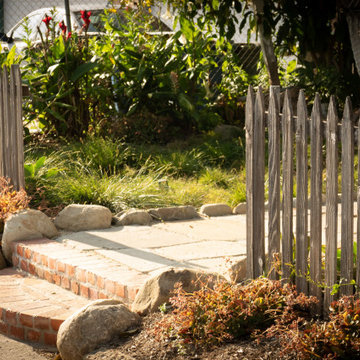
This very social couple were tying the knot and looking to create a space to host their friends and community, while also adding much needed living space to their 900 square foot cottage. The couple had a strong emphasis on growing edible and medicinal plants. With many friends from a community garden project they were involved in and years of learning about permaculture, they wanted to incorporate many of the elements that the permaculture movement advocates for.
We came up with a California native and edible garden that incorporates three composting systems, a gray water system, rain water harvesting, a cob pizza oven, and outdoor kitchen. A majority of the materials incorporated into the hardscape were found on site or salvaged within 20-mile of the property. The garden also had amenities like an outhouse and shower for guests they would put up in the converted garage.
Coming into this project there was and An old clawfoot bathtub on site was used as a worm composting bin, and for no other reason than the cuteness factor, the bath tub composter had to stay. Added to that was a compost tumbler, and last but not least we erected an outhouse with a composting toilet system (The Nature's Head Composting Toilet).
We developed a gray water system incorporating the water that came out of the washing machine and from the outdoor shower to help water bananas, gingers, and canailles. All the down spouts coming off the roof were sent into depressions in the front yard. The depressions were planted with carex grass, which can withstand, and even thrive on, submersion in water that rain events bring to the swaled-out area. Aesthetically, carex reads as a lawn space in keeping with the cottage feeling of the home.
As with any full-fledged permaculture garden, an element of natural building needed to be incorporated. So, the heart and hearth of the garden is a cob pizza oven going into an outdoor kitchen with a built-in bench. Cob is a natural building technique that involves sculpting a mixture of sand, soil, and straw around an internal structure. In this case, the internal structure is comprised of an old built-in brick incinerator, and rubble collected on site.
Besides using the collected rubble as a base for the cob structure, other salvaged elements comprise major features of the project: the front fence was reconstructed from the preexisting fence; a majority of the stone edging was created by stones found while clearing the landscape in preparation for construction; the arbor was constructed from old wash line poles found on site; broken bricks pulled from another project were mixed with concrete and cast into vegetable beds, creating durable insulated planters while reducing the amount of concrete used ( and they also just have a unique effect); pathways and patio areas were laid using concrete broken out of the driveway and previous pathways. (When a little more broken concrete was needed, we busted out an old pad at another project a few blocks away.)
Far from a perfectly polished garden, this landscape now serves as a lush and inviting space for my clients, their friends and family to gather and enjoy each other’s company. Days after construction was finished the couple hosted their wedding reception in the garden—everyone danced, drank and celebrated, christening the garden and the union!
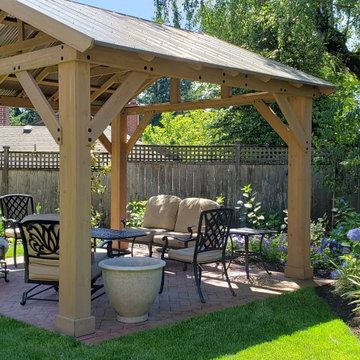
Backyard renovation with a new pergola and traditional English style garden to compliment the Tudor home in Portland's Hillsdale neighborhood.
Immagine di un giardino tradizionale esposto in pieno sole di medie dimensioni e dietro casa in estate con pavimentazioni in mattoni e recinzione in legno
Immagine di un giardino tradizionale esposto in pieno sole di medie dimensioni e dietro casa in estate con pavimentazioni in mattoni e recinzione in legno
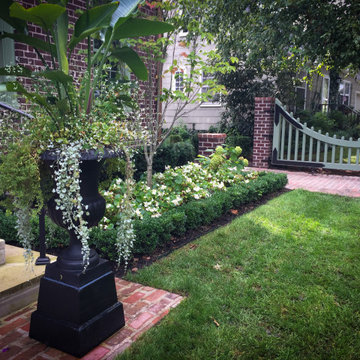
Entrance Gate, Annual and Perennial beds lined in boxwood, classical urns
Esempio di un giardino formale tradizionale in ombra di medie dimensioni e davanti casa in estate con cancello, pavimentazioni in mattoni e recinzione in legno
Esempio di un giardino formale tradizionale in ombra di medie dimensioni e davanti casa in estate con cancello, pavimentazioni in mattoni e recinzione in legno
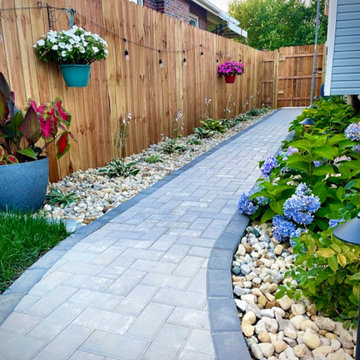
Ispirazione per un vialetto classico esposto a mezz'ombra con pavimentazioni in mattoni e recinzione in legno
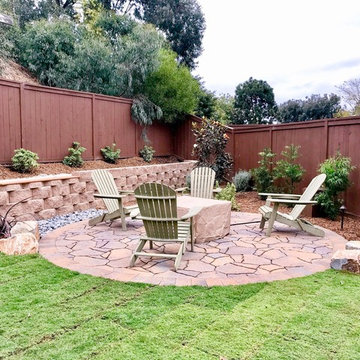
This is the lounge fire pit area which will get a lot of use by both the kids and the adults. The flooring is made up of Belgard Mega Arbel pavers with a rectangular paver border. The boulders are natural and flank the seating area.
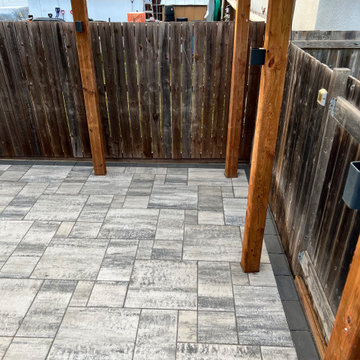
Say hello to the Cosy Corner Oasis – a stunning backyard transformation that seamlessly blends aesthetics with functionality. Our team, in collaboration with DeckCityInc, has turned a mundane corner into a captivating retreat that is certainly the focal point of this amazing backyard.
Key Features:
Barkman Concrete Sterling Broadway 65mm Pavers: The foundation of the Cosy Corner Oasis is built on elegance and durability. Sterling Broadway 65mm pavers not only provide a sleek, polished, and modern look but also ensures a robust surface for your outdoor space.
Corner Pergola Crafted by DeckCityInc: Imagine sipping your morning coffee or hosting an intimate gathering under the charming embrace of a corner pergola. This architectural element not only adds character to the space but also offers a perfect blend of shade and openness.
Composite Deck by DeckCityInc: Crafted with precision and expertise, the composite deck by DeckCityInc is a testament to quality craftsmanship. This low-maintenance, weather-resistant addition ensures that the oasis remains pristine and inviting throughout the seasons.
Lush Sod Surroundings: The Cosy Corner Oasis is not just about hardscape beauty; it's also a celebration of nature. The patio is enveloped by plush sod, creating a harmonious balance between the man-made and the organic.
Landscape Lighting: Extend the magic into the evening hours with carefully placed landscape lighting. Whether you're hosting a dinner party or simply unwinding after a long day, the warm glow of lights will enhance the ambiance, making every moment memorable.
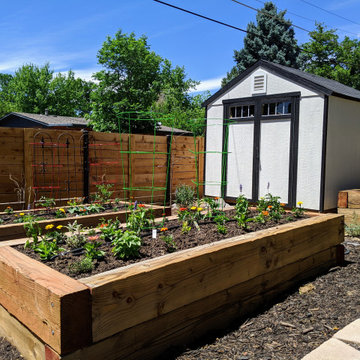
Immagine di un orto in giardino country esposto in pieno sole di medie dimensioni e dietro casa con pavimentazioni in mattoni e recinzione in legno
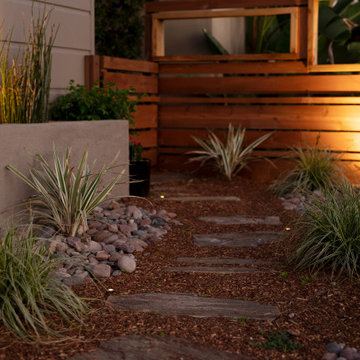
A wood fence with a brand new entrance made out of blue pavers
Esempio di un giardino formale etnico esposto in pieno sole di medie dimensioni e davanti casa in estate con pavimentazioni in mattoni e recinzione in legno
Esempio di un giardino formale etnico esposto in pieno sole di medie dimensioni e davanti casa in estate con pavimentazioni in mattoni e recinzione in legno
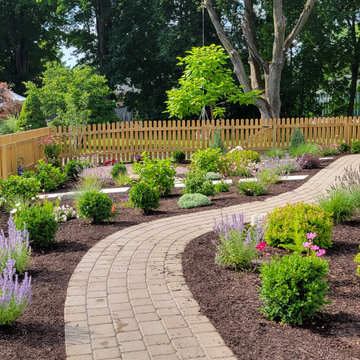
Project Spotlight: ? Be amazed as we shine a spotlight on our latest masterpiece – a total backyard makeover! Swipe to see the stunning before-and-after photos and let the transformation inspire your next outdoor project with Green Scapes! ??
Our dedicated team poured their hearts and souls into this project, and the results speak for themselves! Creating a serene sanctuary, where relaxation and enjoyment take center stage. Admire the beauty of the 2,240sf Frontier 20 Porcelain paver patio that elegantly wraps around the pool. Every detail was meticulously designed to meet our client’s needs and requests.
But that’s not all! Let’s not forget about the waterfall feature, gracefully cascading into the existing pool, adding an enchanting touch to this peaceful setting.
We selected and planted all the lush landscaping surrounding the backyard, enhancing the beauty and ensuring a harmonious outdoor environment. Approximately 5,400sf of lush sod lawn was laid to create the perfect ‘Grand Lawn’.
To complete the transformation, we installed newly designed paths that gracefully wrap around the house, connecting different areas of the yard with effortless elegance.
Green Scapes takes pride in turning dreams into a reality, and this backyard makeover is a true testament to our commitment to design and craftsmanship.
Stay tuned for the second part of this project which includes the 14’x18’ pavilion that provides shelter when utilizing the luxurious outdoor kitchen.
・・・
design. build. supply. create.
・・・
Unilock Ledgestone Coping
Landmark Ceramics Frontier Porcelain Pavers
Giardini con pavimentazioni in mattoni e recinzione in legno - Foto e idee
1