Giardini con pedane - Foto e idee
Filtra anche per:
Budget
Ordina per:Popolari oggi
61 - 80 di 279 foto
1 di 3
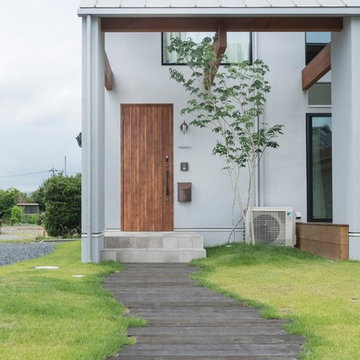
Ispirazione per un piccolo campo sportivo esterno industriale esposto in pieno sole davanti casa in primavera con un ingresso o sentiero e pedane
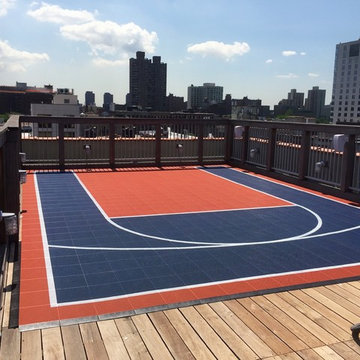
Custom Rooftop Basketball Sport Court with beautiful views of the NYC skyline! Final Project included Basketball Hoop System, Lighting, Adjacent Seating and Accessories. Painted lines for basketball.
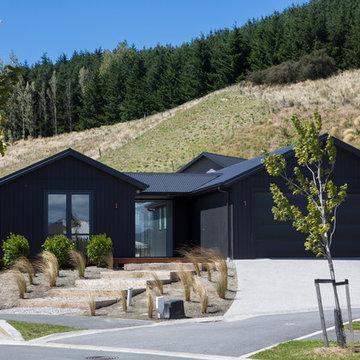
Marina Mathews
Foto di un vialetto d'ingresso minimalista esposto in pieno sole di medie dimensioni e davanti casa con pedane
Foto di un vialetto d'ingresso minimalista esposto in pieno sole di medie dimensioni e davanti casa con pedane
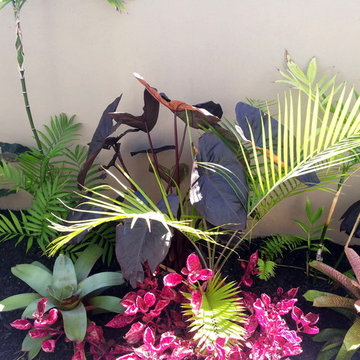
Lynn Cairney, Fusion Landscape Design - Design, Construction, Soft Landscaping. Total Landscape Creations - Subcontractor. When the various forms of Chamaedorea fill out and get a little more height, a screen of various foliage and colours will provide a sense of enclosure and soften this area.
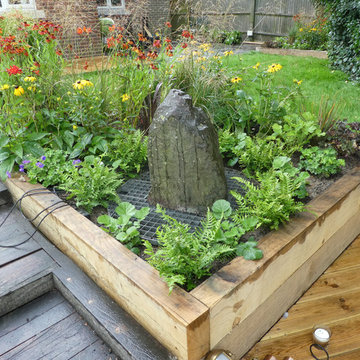
The clients used this garden as a place for relaxation as well as entertaining. They also had a dog and wanted a defined area in a part of the garden in order for her to be able to have free reign.
A fence with a gate separated part of the garden in which their dog was able to play and allowed for her to be kept their when required.
There were already two decked areas, one of which was unsafe and in need of replacement. The patio that was adjacent to the house was uneven in places and required relaying. This gave the opportunity to square off the previously diagonal shape of the patio and to create more room for entertaining.
Raised sleeper borders were introduced, which were in keeping with the existing sleepers used elsewhere in the garden. These were then planted with architectural evergreen Phormiums, Libertia and Polypodium vulgare which were then complemented with Deschampsia, Heleniums, Rudbeckias, Achilleas, Kniphofias, Geums, Crocosmia, Heuchera and Geraniums to provide seasonal interest with splashes of colour. In the spring, Tulips, Narcissi, Crocus and Alliums will start the season off.
The clients had an existing water feature which they wished to re-use, which was incorporated into one of the raised borders, close to the lower decked area and enabled them to enjoy the sound of it whilst relaxing in this area.
Lighting was also installed to enhance specific features of the garden and extend use of the garden well into the evening.
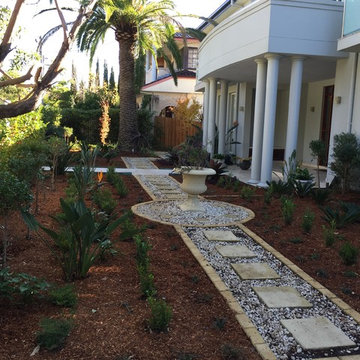
Ispirazione per un giardino formale classico esposto a mezz'ombra di medie dimensioni e dietro casa in estate con un ingresso o sentiero e pedane
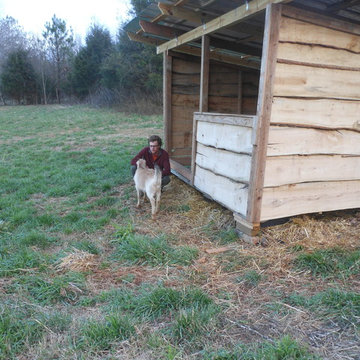
UAI Co-founder Brian Barth (maroon sweater) and Dart (brownish coat) next to the shelter custom built with logs milled on site.
UAI provided the construction of the shelter as well as care and management of a team of four goats used for brush control at the Pritchard Farm.
Photo by: Mario Cambardella
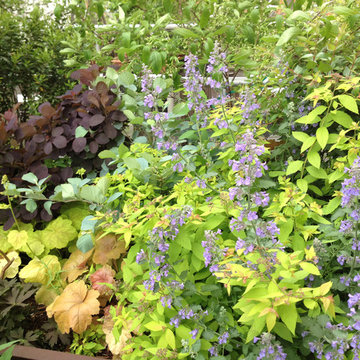
color©toddhaiman2014
Foto di un piccolo giardino boho chic esposto a mezz'ombra sul tetto in autunno con un giardino in vaso e pedane
Foto di un piccolo giardino boho chic esposto a mezz'ombra sul tetto in autunno con un giardino in vaso e pedane
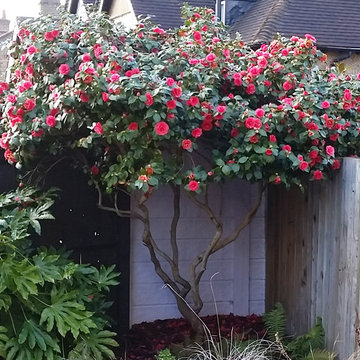
This Camellia was a big blob of green at the end of the garden. We cut it back to show off its great legs and look how it flowered the following spring.
© Deb Cass
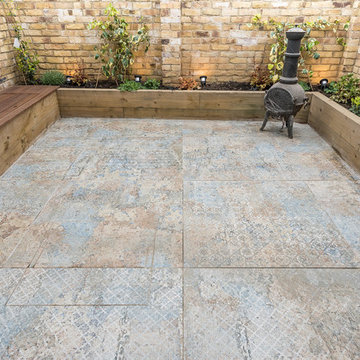
Veronica Rodriguez
Ispirazione per un piccolo giardino formale minimal esposto in pieno sole dietro casa in primavera con un muro di contenimento e pedane
Ispirazione per un piccolo giardino formale minimal esposto in pieno sole dietro casa in primavera con un muro di contenimento e pedane
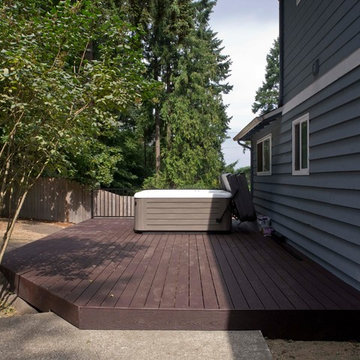
Bellevue Deck and Spa
Foto di un piccolo giardino tradizionale in ombra dietro casa con pedane
Foto di un piccolo giardino tradizionale in ombra dietro casa con pedane
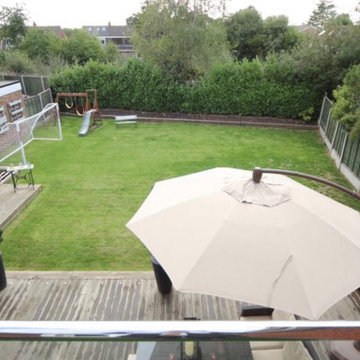
Our clients are a family of four living in a four bedroom substantially sized detached home. Although their property has adequate bedroom space for them and their two children, the layout of the downstairs living space was not functional and it obstructed their everyday life, making entertaining and family gatherings difficult.
Our brief was to maximise the potential of their property to develop much needed quality family space and turn their non functional house into their forever family home.
Concept
The couple aspired to increase the size of the their property to create a modern family home with four generously sized bedrooms and a larger downstairs open plan living space to enhance their family life.
The development of the design for the extension to the family living space intended to emulate the style and character of the adjacent 1970s housing, with particular features being given a contemporary modern twist.
Our Approach
The client’s home is located in a quiet cul-de-sac on a suburban housing estate. Their home nestles into its well-established site, with ample space between the neighbouring properties and has considerable garden space to the rear, allowing the design to take full advantage of the land available.
The levels of the site were perfect for developing a generous amount of floor space as a new extension to the property, with little restrictions to the layout & size of the site.
The size and layout of the site presented the opportunity to substantially extend and reconfigure the family home to create a series of dynamic living spaces oriented towards the large, south-facing garden.
The new family living space provides:
Four generous bedrooms
Master bedroom with en-suite toilet and shower facilities.
Fourth/ guest bedroom with French doors opening onto a first floor balcony.
Large open plan kitchen and family accommodation
Large open plan dining and living area
Snug, cinema or play space
Open plan family space with bi-folding doors that open out onto decked garden space
Light and airy family space, exploiting the south facing rear aspect with the full width bi-fold doors and roof lights in the extended upstairs rooms.
The design of the newly extended family space complements the style & character of the surrounding residential properties with plain windows, doors and brickwork to emulate the general theme of the local area.
Careful design consideration has been given to the neighbouring properties throughout the scheme. The scale and proportions of the newly extended home corresponds well with the adjacent properties.
The new generous family living space to the rear of the property bears no visual impact on the streetscape, yet the design responds to the living patterns of the family providing them with the tailored forever home they dreamed of.
Find out what our clients' say here
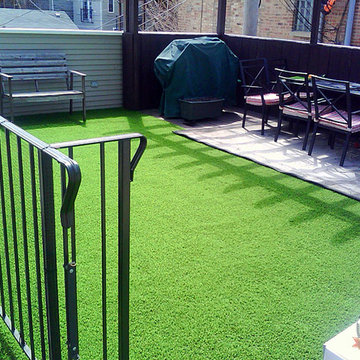
Global Syn-Turf artificial grass installation in Chicago, IL.
Visit us on the web at http://www.globalsynturf.com.
Like us on Facebook: https://www.facebook.com/globalsynturf
Follow us on Twitter: https://twitter.com/globalsynturf
Follow us on Pinterest: https://www.pinterest.com/globalsynturf/
Follow us on HomeTalk: http://www.hometalk.com/globalsynturf
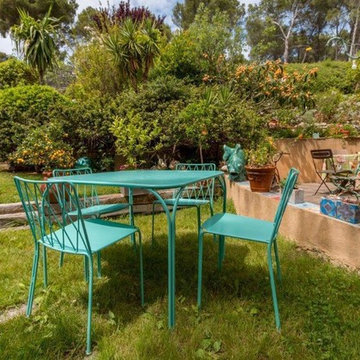
Vue sur la terrasse avec plusieurs zones pour se retrouver. Derrière le muret se trouve une fontaine rapportée du Maroc
Immagine di un grande giardino boho chic esposto in pieno sole dietro casa in estate con un giardino in vaso e pedane
Immagine di un grande giardino boho chic esposto in pieno sole dietro casa in estate con un giardino in vaso e pedane
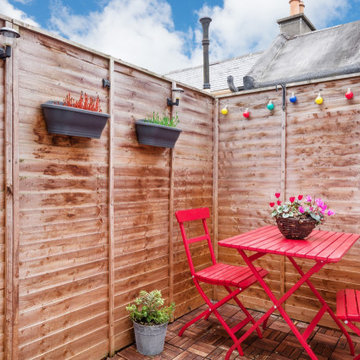
Idee per un piccolo giardino shabby-chic style esposto a mezz'ombra in cortile in estate con pedane
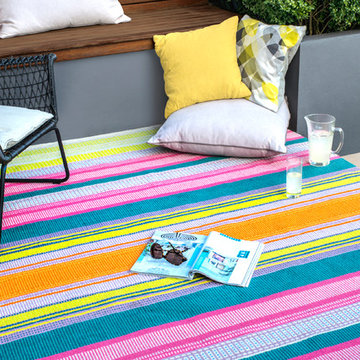
Jo Hounsome
Ispirazione per un giardino formale stile americano esposto a mezz'ombra di medie dimensioni e dietro casa in estate con pedane
Ispirazione per un giardino formale stile americano esposto a mezz'ombra di medie dimensioni e dietro casa in estate con pedane
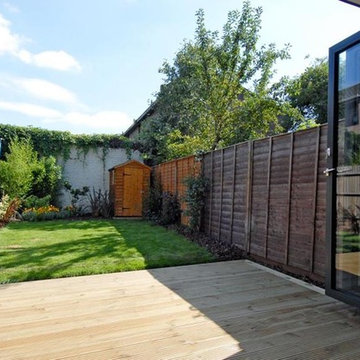
Ispirazione per un piccolo giardino minimalista esposto in pieno sole dietro casa in estate con pedane
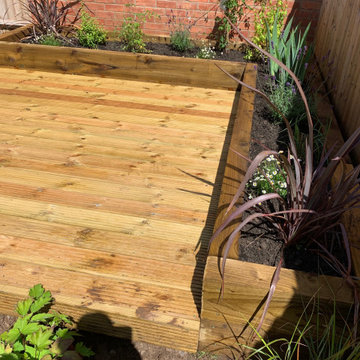
Corner bed add height and planting softens the boundary liners.
Esempio di un piccolo orto rialzato bohémian esposto a mezz'ombra dietro casa in estate con pedane
Esempio di un piccolo orto rialzato bohémian esposto a mezz'ombra dietro casa in estate con pedane
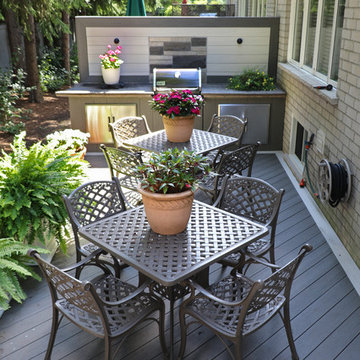
Composite kitchen with natural stone countertop and stainless steel cupboards
Idee per un piccolo giardino minimal dietro casa con un ingresso o sentiero e pedane
Idee per un piccolo giardino minimal dietro casa con un ingresso o sentiero e pedane
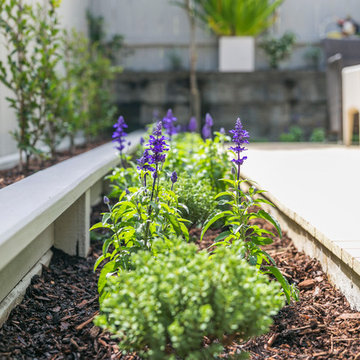
An under-performing lawn is replaced by this contemporary floating deck which creates indoor-outdoor flow and an outdoor room for dining and relaxing. Plantings are structural and low maintenance with the ability to add seasonal colour for an easy change of look. Planting below the deck adds to the feeling that the deck is 'floating '
Giardini con pedane - Foto e idee
4