Giardini con pavimentazioni in mattoni - Foto e idee
Filtra anche per:
Budget
Ordina per:Popolari oggi
61 - 80 di 672 foto
1 di 3
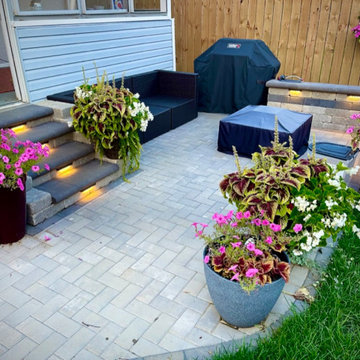
Foto di un vialetto tradizionale esposto a mezz'ombra con pavimentazioni in mattoni e recinzione in legno
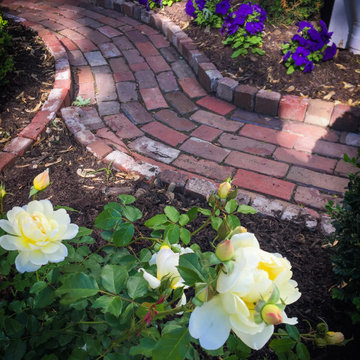
Entrance Gate, Annual and Perennial beds lined in boxwood, classical urns
Idee per un giardino formale chic in ombra di medie dimensioni e davanti casa in estate con cancello, pavimentazioni in mattoni e recinzione in legno
Idee per un giardino formale chic in ombra di medie dimensioni e davanti casa in estate con cancello, pavimentazioni in mattoni e recinzione in legno
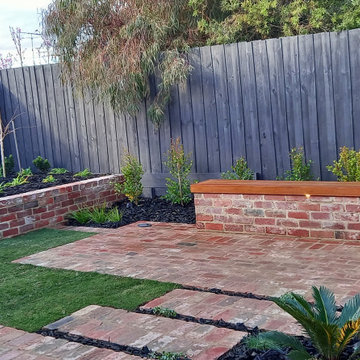
Turfing and irrigation, reclaimed red brick pavers, retaining wall and bench seating with spotted gum, feature lighting and fence painted.
Immagine di un giardino esposto in pieno sole di medie dimensioni e dietro casa con pavimentazioni in mattoni e recinzione in legno
Immagine di un giardino esposto in pieno sole di medie dimensioni e dietro casa con pavimentazioni in mattoni e recinzione in legno
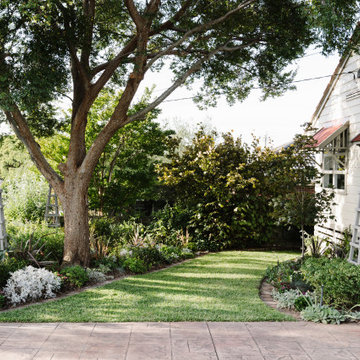
This charming weather board house was a bit of an ugly duckling initially with a rotten picket fence, featureless end gable and a garden containing rough grass and the one redeeming feature - the perfectly positioned English Elm (Ulmus quercifolia). The design now leads the eye via a swathe of lawn through a rich tapestry of contrasting foliage and form. The elm has had its canopy professionally lifted to maximise light.
The addition of a new picket fence and matching obelisks to puctuate the space as well as and the window canopies with their striking red rooves complete the picture.
Worst house in the street to best house.
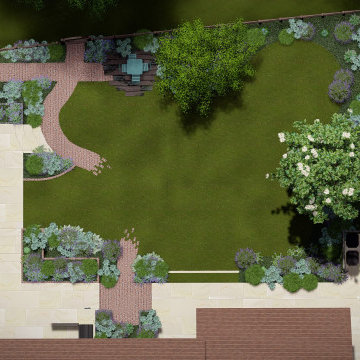
A young family desired the perfect garden to grow alongside their rural lives in Surrey’s countryside. We designed a meaningful space for our clients to journey through their garden and reconnect with the native woodland encompassing their home. We felt it was important to perforate the boundary, to open up the scenic views and incorporate the borrowed landscape.
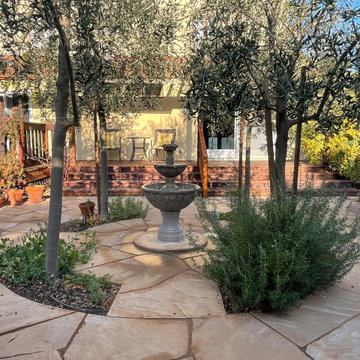
Instead of selling, our clients opted for a much overdue backyard transformation. BE Landscape Design removed the old lawn and deck, and replaced them with outdoor dining, kitchen, lounge, fire-pit, a central fountain, olive trees and so much more. Perfect for Holiday gatherings with family and friends.
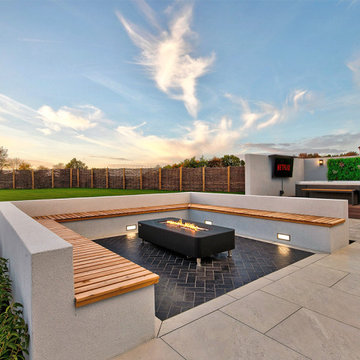
Ispirazione per un giardino design esposto in pieno sole di medie dimensioni e dietro casa in estate con un focolare, pavimentazioni in mattoni e recinzione in legno
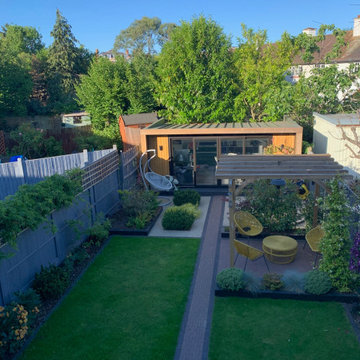
New brick path with small seating area under wooden pergola
Idee per un giardino xeriscape minimal esposto in pieno sole di medie dimensioni e dietro casa in autunno con pavimentazioni in mattoni e recinzione in legno
Idee per un giardino xeriscape minimal esposto in pieno sole di medie dimensioni e dietro casa in autunno con pavimentazioni in mattoni e recinzione in legno
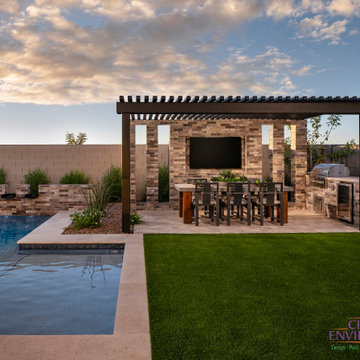
Let us show you what we can do for your outdoor landscape! Give our team a call at (480) 777-9305 or contact us online: https://creativeenvironments.com/contact-us/
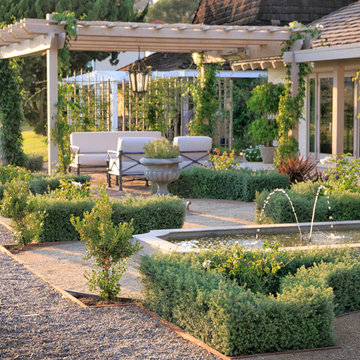
Bright and airy, this garden has all of the flare a backyard needs. Landscape Logic
Photo: J.Dodd
Foto di un giardino formale mediterraneo esposto in pieno sole di medie dimensioni e dietro casa con pavimentazioni in mattoni, un ingresso o sentiero e recinzione in metallo
Foto di un giardino formale mediterraneo esposto in pieno sole di medie dimensioni e dietro casa con pavimentazioni in mattoni, un ingresso o sentiero e recinzione in metallo
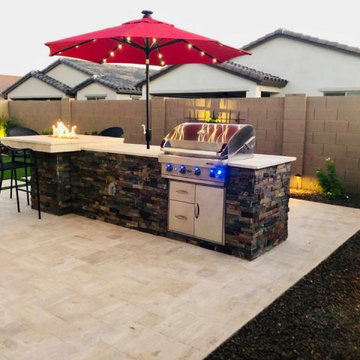
This picture of an outdoor kitchen and firepit installation in Gilbert, AZ, definitely has a sense of fun about it while at the same time highlighting its functionality. The umbrella not only adds shade and a splash of color, but the subtle lighting also provides some gentle illumination when the sun goes down, which also compliments the firepit.
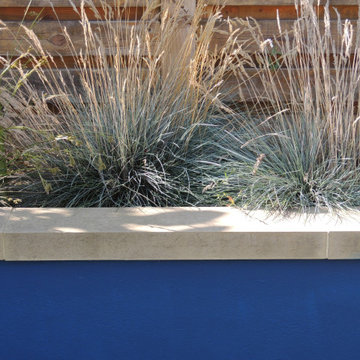
The raised beds have a floating slatted fence and the planting scheme is different inside and out, grasses, Gaura and seasonal edible plants against a vibrant blue wall inside and a variety of lavenders outside.
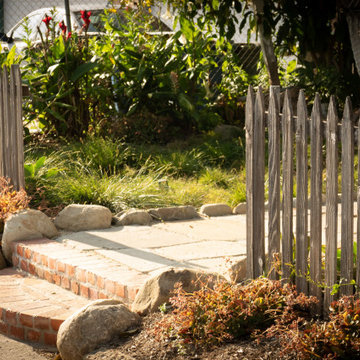
This very social couple were tying the knot and looking to create a space to host their friends and community, while also adding much needed living space to their 900 square foot cottage. The couple had a strong emphasis on growing edible and medicinal plants. With many friends from a community garden project they were involved in and years of learning about permaculture, they wanted to incorporate many of the elements that the permaculture movement advocates for.
We came up with a California native and edible garden that incorporates three composting systems, a gray water system, rain water harvesting, a cob pizza oven, and outdoor kitchen. A majority of the materials incorporated into the hardscape were found on site or salvaged within 20-mile of the property. The garden also had amenities like an outhouse and shower for guests they would put up in the converted garage.
Coming into this project there was and An old clawfoot bathtub on site was used as a worm composting bin, and for no other reason than the cuteness factor, the bath tub composter had to stay. Added to that was a compost tumbler, and last but not least we erected an outhouse with a composting toilet system (The Nature's Head Composting Toilet).
We developed a gray water system incorporating the water that came out of the washing machine and from the outdoor shower to help water bananas, gingers, and canailles. All the down spouts coming off the roof were sent into depressions in the front yard. The depressions were planted with carex grass, which can withstand, and even thrive on, submersion in water that rain events bring to the swaled-out area. Aesthetically, carex reads as a lawn space in keeping with the cottage feeling of the home.
As with any full-fledged permaculture garden, an element of natural building needed to be incorporated. So, the heart and hearth of the garden is a cob pizza oven going into an outdoor kitchen with a built-in bench. Cob is a natural building technique that involves sculpting a mixture of sand, soil, and straw around an internal structure. In this case, the internal structure is comprised of an old built-in brick incinerator, and rubble collected on site.
Besides using the collected rubble as a base for the cob structure, other salvaged elements comprise major features of the project: the front fence was reconstructed from the preexisting fence; a majority of the stone edging was created by stones found while clearing the landscape in preparation for construction; the arbor was constructed from old wash line poles found on site; broken bricks pulled from another project were mixed with concrete and cast into vegetable beds, creating durable insulated planters while reducing the amount of concrete used ( and they also just have a unique effect); pathways and patio areas were laid using concrete broken out of the driveway and previous pathways. (When a little more broken concrete was needed, we busted out an old pad at another project a few blocks away.)
Far from a perfectly polished garden, this landscape now serves as a lush and inviting space for my clients, their friends and family to gather and enjoy each other’s company. Days after construction was finished the couple hosted their wedding reception in the garden—everyone danced, drank and celebrated, christening the garden and the union!
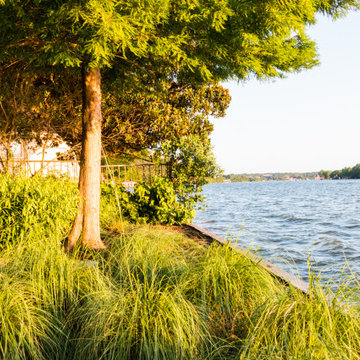
After photo
Ispirazione per un grande giardino chic esposto a mezz'ombra in estate con un ingresso o sentiero, pavimentazioni in mattoni, recinzione in metallo e un pendio, una collina o una riva
Ispirazione per un grande giardino chic esposto a mezz'ombra in estate con un ingresso o sentiero, pavimentazioni in mattoni, recinzione in metallo e un pendio, una collina o una riva
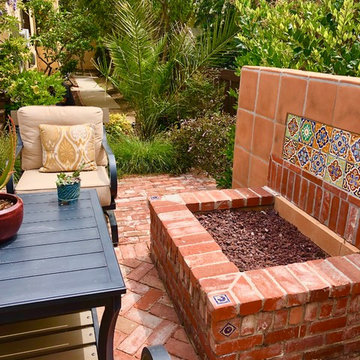
Instead of selling, our clients opted for a much overdue backyard transformation. BE Landscape Design removed the old lawn and deck, and replaced them with outdoor dining, kitchen, lounge, fire-pit, a central fountain, olive trees and so much more. Perfect for Holiday gatherings with family and friends.
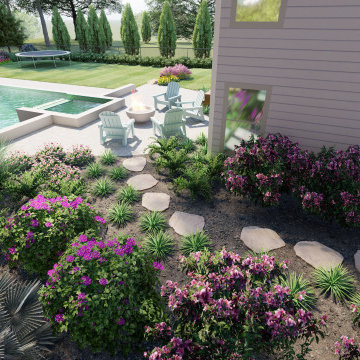
Immagine di un giardino tropicale esposto a mezz'ombra di medie dimensioni e dietro casa con pavimentazioni in mattoni e recinzione in pietra
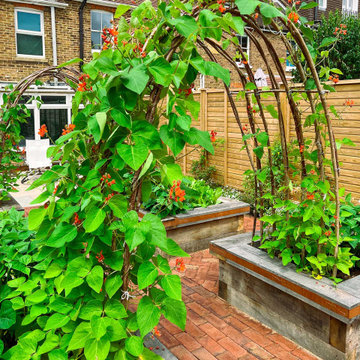
The garden also has ample space for a seasonal mix of vegetables, including salad crops, runner beams, French beans, and of course, courgettes.
Foto di un giardino tradizionale esposto in pieno sole di medie dimensioni e dietro casa in estate con pavimentazioni in mattoni e recinzione in legno
Foto di un giardino tradizionale esposto in pieno sole di medie dimensioni e dietro casa in estate con pavimentazioni in mattoni e recinzione in legno
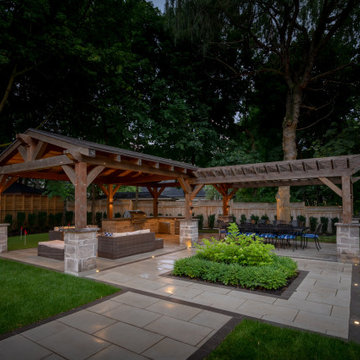
Immagine di un grande giardino formale classico esposto a mezz'ombra dietro casa in estate con pavimentazioni in mattoni e recinzione in legno
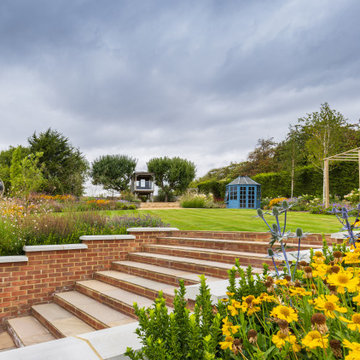
The main steps lead the eye from the glass-sided extension right up to the middle of the garden, through deep beds filled with colour from massed perennials and ornamental grasses. Three garden buildings are sited at the upper end of the garden, providing a variety of spaces to sit and enjoy sumptious views across the garden and to the hills beyond.
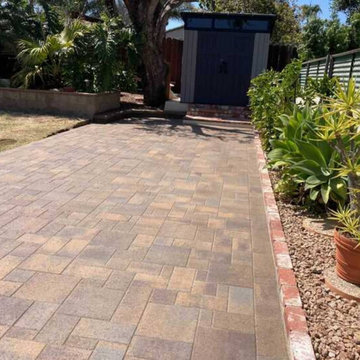
Ispirazione per un grande giardino moderno esposto in pieno sole davanti casa in estate con pavimentazioni in mattoni e recinzione in metallo
Giardini con pavimentazioni in mattoni - Foto e idee
4