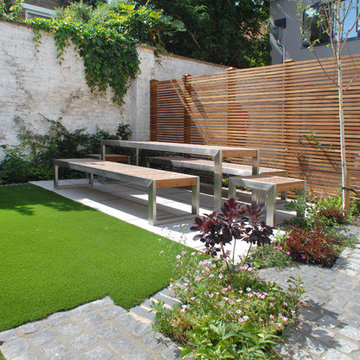Giardini con pavimentazioni in mattoni - Foto e idee
Filtra anche per:
Budget
Ordina per:Popolari oggi
41 - 60 di 672 foto
1 di 3
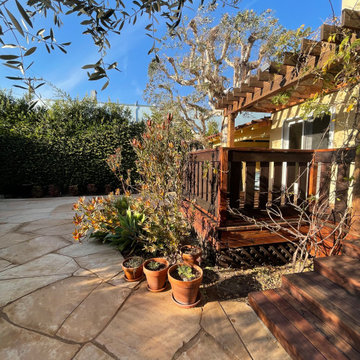
Instead of selling, our clients opted for a much overdue backyard transformation. BE Landscape Design removed the old lawn and deck, and replaced them with outdoor dining, kitchen, lounge, fire-pit, a central fountain, olive trees and so much more. Perfect for Holiday gatherings with family and friends.
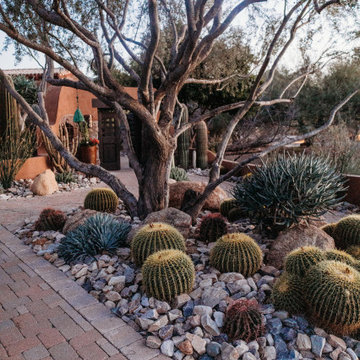
Beautiful Arizona home with custom wrought iron gates into a stunningly low maintenance landscaped dessert oasis. Grand foyer with custom arched wrought iron doorway affixed with natural wood sculptures. All showcased with landscape lighting that enhances its wonder by night.
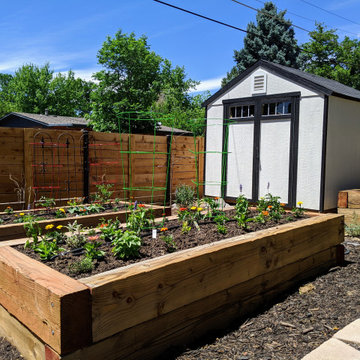
Immagine di un orto in giardino country esposto in pieno sole di medie dimensioni e dietro casa con pavimentazioni in mattoni e recinzione in legno
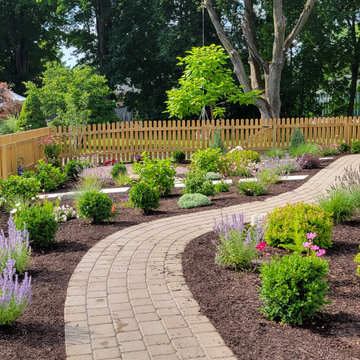
Project Spotlight: ? Be amazed as we shine a spotlight on our latest masterpiece – a total backyard makeover! Swipe to see the stunning before-and-after photos and let the transformation inspire your next outdoor project with Green Scapes! ??
Our dedicated team poured their hearts and souls into this project, and the results speak for themselves! Creating a serene sanctuary, where relaxation and enjoyment take center stage. Admire the beauty of the 2,240sf Frontier 20 Porcelain paver patio that elegantly wraps around the pool. Every detail was meticulously designed to meet our client’s needs and requests.
But that’s not all! Let’s not forget about the waterfall feature, gracefully cascading into the existing pool, adding an enchanting touch to this peaceful setting.
We selected and planted all the lush landscaping surrounding the backyard, enhancing the beauty and ensuring a harmonious outdoor environment. Approximately 5,400sf of lush sod lawn was laid to create the perfect ‘Grand Lawn’.
To complete the transformation, we installed newly designed paths that gracefully wrap around the house, connecting different areas of the yard with effortless elegance.
Green Scapes takes pride in turning dreams into a reality, and this backyard makeover is a true testament to our commitment to design and craftsmanship.
Stay tuned for the second part of this project which includes the 14’x18’ pavilion that provides shelter when utilizing the luxurious outdoor kitchen.
・・・
design. build. supply. create.
・・・
Unilock Ledgestone Coping
Landmark Ceramics Frontier Porcelain Pavers
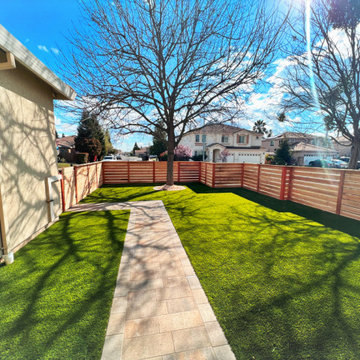
Pet friendly turf, Belgard Melville pavers in color Victorian, Sonoma gold rock around existing trees.
Ispirazione per un vialetto contemporaneo davanti casa con pavimentazioni in mattoni e recinzione in legno
Ispirazione per un vialetto contemporaneo davanti casa con pavimentazioni in mattoni e recinzione in legno
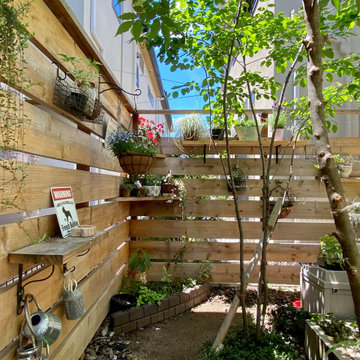
三坪ほどのお庭が、自然素材に囲まれて緑豊かなお庭に!
Ispirazione per un piccolo giardino rustico in ombra dietro casa in primavera con pavimentazioni in mattoni e recinzione in legno
Ispirazione per un piccolo giardino rustico in ombra dietro casa in primavera con pavimentazioni in mattoni e recinzione in legno
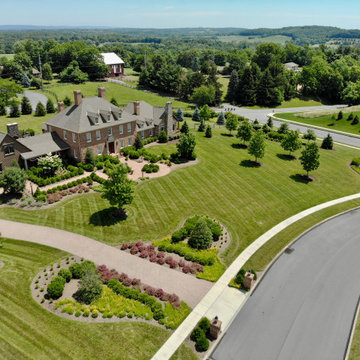
New England Federal Style Home
Immagine di un vialetto d'ingresso esposto in pieno sole davanti casa in estate con un ingresso o sentiero, pavimentazioni in mattoni e recinzione in legno
Immagine di un vialetto d'ingresso esposto in pieno sole davanti casa in estate con un ingresso o sentiero, pavimentazioni in mattoni e recinzione in legno
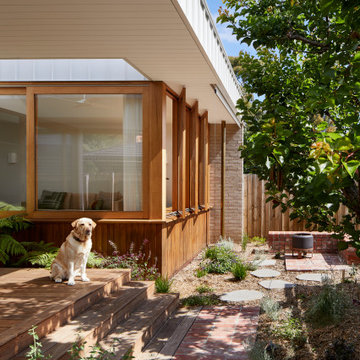
Coburg Frieze is a purified design that questions what’s really needed.
The interwar property was transformed into a long-term family home that celebrates lifestyle and connection to the owners’ much-loved garden. Prioritising quality over quantity, the crafted extension adds just 25sqm of meticulously considered space to our clients’ home, honouring Dieter Rams’ enduring philosophy of “less, but better”.
We reprogrammed the original floorplan to marry each room with its best functional match – allowing an enhanced flow of the home, while liberating budget for the extension’s shared spaces. Though modestly proportioned, the new communal areas are smoothly functional, rich in materiality, and tailored to our clients’ passions. Shielding the house’s rear from harsh western sun, a covered deck creates a protected threshold space to encourage outdoor play and interaction with the garden.
This charming home is big on the little things; creating considered spaces that have a positive effect on daily life.
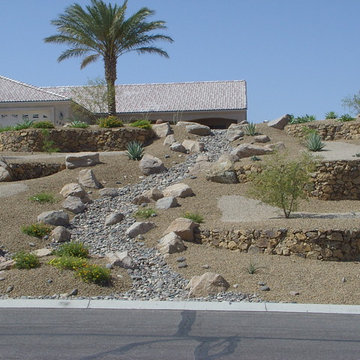
Babcock Custom Pools, a distinguished company with a stellar reputation in the pool industry, is renowned for its exceptional and imaginative designs. One of the most recent and exhilarating projects undertaken by the company is the XERISCAPE, which marvelously amalgamates the allure of a desert landscape with the practicality of a custom pool.
With a staunch commitment to excellence in every aspect of their work, Babcock Custom Pools’ team of highly skilled designers and builders relentlessly toil to create pools that surpass their clients’ expectations. And the XERISCAPE project is an unequivocal manifestation of the team’s unwavering dedication to excellence.
The XERISCAPE project is a distinctive desert-style pool that’s designed to be both visually appealing and practical. Boasting a natural stone coping that blends seamlessly with the surrounding landscape, the crystal-clear water in the pool is artistically crafted to complement the natural desert scenery.
XERISCAPE is an innovative concept that’s ideal for those living in arid regions, and it’s conceived to be low-maintenance, sustainable, and eco-friendly. This extraordinary pool design aims to craft a space that not only looks spectacular but is also functional, pragmatic, and environmentally friendly.
Babcock Custom Pools’ team is zealous about designing innovative concepts that mirror the natural environment, and the XERISCAPE project is a flawless exemplar of that. The pool features a unique design that’s ideal for sweltering summer days and frosty desert nights. The XERISCAPE pool is tailored to be the ultimate oasis amidst a harsh and unforgiving terrain.
In conclusion, the XERISCAPE project is an extraordinary paradigm of Babcock Custom Pools’ pledge to excellence. The desert-style pool is impeccably crafted to be both aesthetically stunning and functionally pragmatic, and the team’s assiduous attention to detail is palpable in every element of the project. If you seek a custom pool that’s not only stunning but also sustainable and eco-friendly, then the XERISCAPE project is the ultimate choice for you. Reach out to Babcock Custom Pools today to learn more about this groundbreaking pool design.
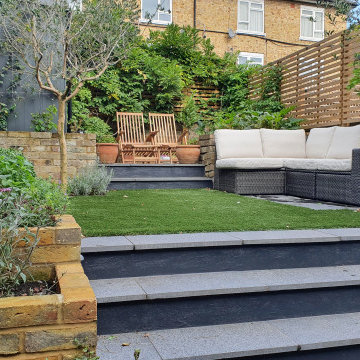
Small moves in this steeply terraced rear garden created new brick planters for herbs close to the kitchen, new storage bult under the BBQ and to the side of the doors, two new sunny sitting spots and a small veg planter. Two new olive trees create privacy and partially conceals the new bike shed, which will also be soon covered by a fragrant evergreen climber. The existing hard landscape was expertly cleaned, repaired and then matched to create the new sofa area and brick planters. The veg patch is in full sun and provides a lovely spot to relax. Existing climbers were incorporated into the design, so that when the new trees and perennials were added the whole garden looked mature very quickly. Evergreen trees, topiary and herbs provide year round interest. The remaining perennials add a cool white and purple palette, with touches of apricot in every growing season.
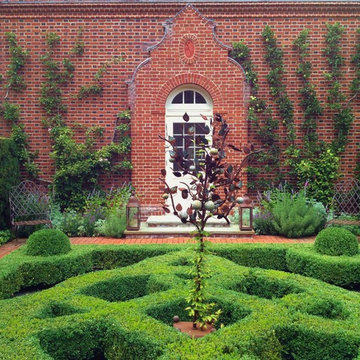
Parterre Garden
Idee per un giardino formale classico di medie dimensioni con pavimentazioni in mattoni
Idee per un giardino formale classico di medie dimensioni con pavimentazioni in mattoni
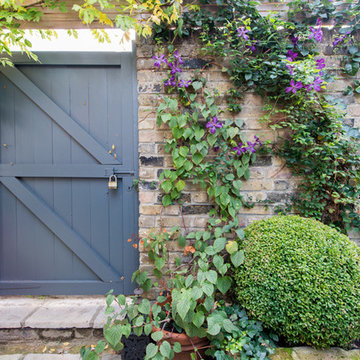
Ispirazione per un giardino country con un muro di contenimento e pavimentazioni in mattoni
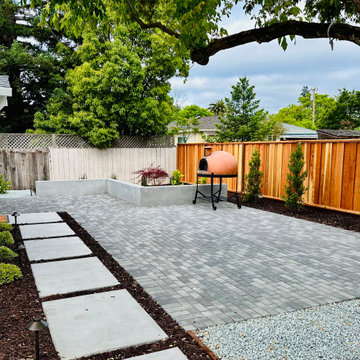
Complete renovation of an old yard. Create a common entertaining patio for two residential units. Open space, clean lines, low maintenance plants.
Idee per un giardino moderno esposto a mezz'ombra di medie dimensioni e dietro casa con pavimentazioni in mattoni e recinzione in legno
Idee per un giardino moderno esposto a mezz'ombra di medie dimensioni e dietro casa con pavimentazioni in mattoni e recinzione in legno
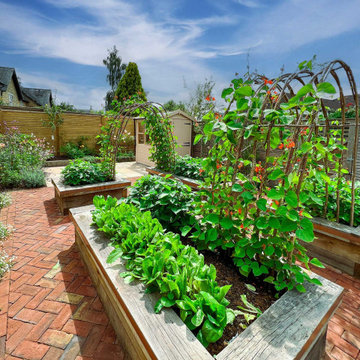
The southerly aspect provides advantageous conditions for the garden to flourish. This favourable position allows for a greater range of planting, encompassing a variety of seasonal vegetables and plants that like hot conditions.
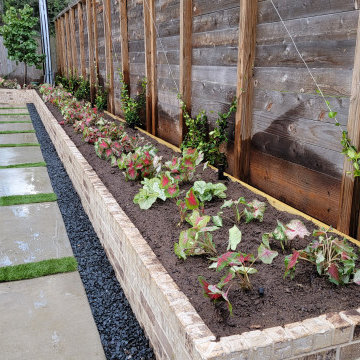
Esempio di un grande giardino moderno esposto in pieno sole dietro casa in estate con pavimentazioni in mattoni e recinzione in legno
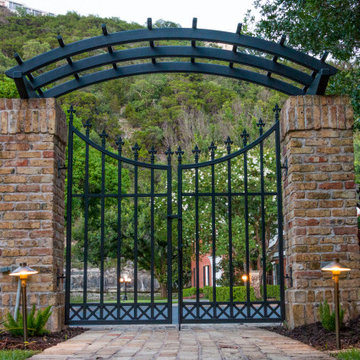
After photo
Idee per un grande giardino chic esposto a mezz'ombra davanti casa in estate con un ingresso o sentiero, pavimentazioni in mattoni e recinzione in metallo
Idee per un grande giardino chic esposto a mezz'ombra davanti casa in estate con un ingresso o sentiero, pavimentazioni in mattoni e recinzione in metallo
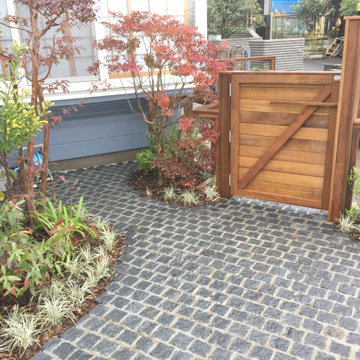
オリジナル木製ドアと手摺は天然木でナチュラルな風合いが空間のアクセントとなっています。
Idee per un piccolo vialetto d'ingresso nel cortile laterale con cancello, pavimentazioni in mattoni e recinzione in legno
Idee per un piccolo vialetto d'ingresso nel cortile laterale con cancello, pavimentazioni in mattoni e recinzione in legno
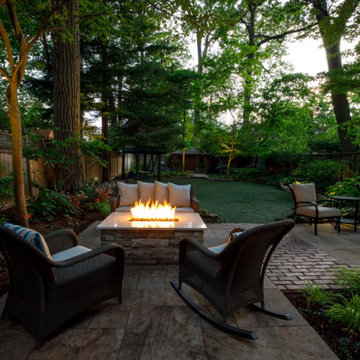
Foto di un giardino minimal dietro casa con pavimentazioni in mattoni e recinzione in legno
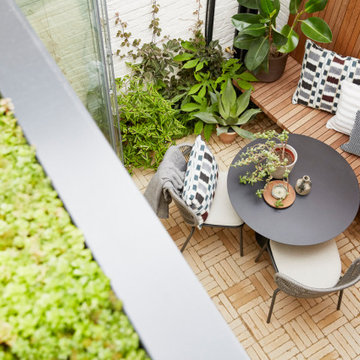
Immagine di un piccolo giardino contemporaneo esposto a mezz'ombra in cortile in autunno con pavimentazioni in mattoni e recinzione in legno
Giardini con pavimentazioni in mattoni - Foto e idee
3
