Giardini con pavimentazioni in mattoni - Foto e idee
Filtra anche per:
Budget
Ordina per:Popolari oggi
141 - 160 di 4.451 foto
1 di 3
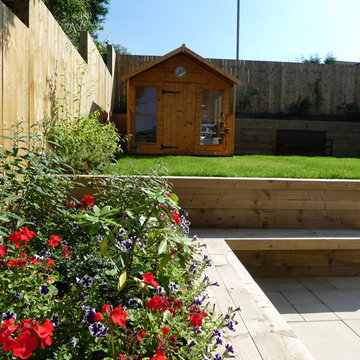
Full garden re-design
Hard and soft landscaping
Raised Planters
Ispirazione per un giardino formale contemporaneo esposto a mezz'ombra di medie dimensioni e dietro casa in estate con un muro di contenimento e pavimentazioni in mattoni
Ispirazione per un giardino formale contemporaneo esposto a mezz'ombra di medie dimensioni e dietro casa in estate con un muro di contenimento e pavimentazioni in mattoni
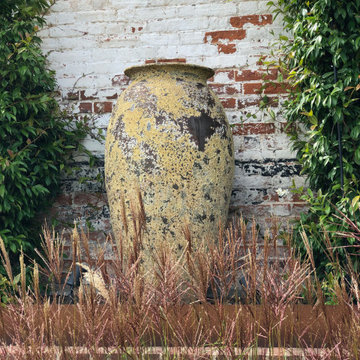
A large textured terracotta pot takes centre stage in a raised flower-bed, contrasting well with the old painted brick wall and soft fronds of the grasses.
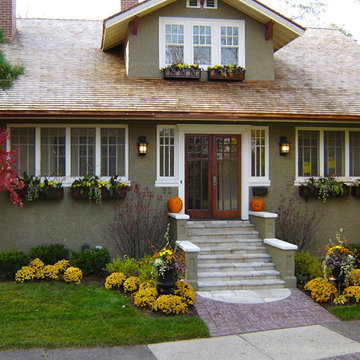
Esempio di un giardino american style esposto a mezz'ombra di medie dimensioni e davanti casa in autunno con un ingresso o sentiero e pavimentazioni in mattoni
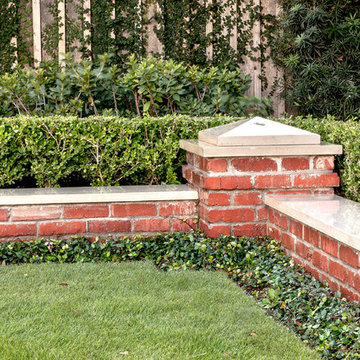
It started with vision. Then arrived fresh sight, seeing what was absent, seeing what was possible. Followed quickly by desire and creativity and know-how and communication and collaboration.
When the Ramsowers first called Exterior Worlds, all they had in mind was an outdoor fountain. About working with the Ramsowers, Jeff Halper, owner of Exterior Worlds says, “The Ramsowers had great vision. While they didn’t know exactly what they wanted, they did push us to create something special for them. I get inspired by my clients who are engaged and focused on design like they were. When you get that kind of inspiration and dialogue, you end up with a project like this one.”
For Exterior Worlds, our design process addressed two main features of the original space—the blank surface of the yard surrounded by looming architecture and plain fencing. With the yard, we dug out the center of it to create a one-foot drop in elevation in which to build a sunken pool. At one end, we installed a spa, lining it with a contrasting darker blue glass tile. Pedestals topped with urns anchor the pool and provide a place for spot color. Jets of water emerge from these pedestals. This moving water becomes a shield to block out urban noises and makes the scene lively. (And the children think it’s great fun to play in them.) On the side of the pool, another fountain, an illuminated basin built of limestone, brick and stainless steel, feeds the pool through three slots.
The pool is counterbalanced by a large plot of grass. What is inventive about this grassy area is its sub-structure. Before putting down the grass, we installed a French drain using grid pavers that pulls water away, an action that keeps the soil from compacting and the grass from suffocating. The entire sunken area is finished off with a border of ground cover that transitions the eye to the limestone walkway and the retaining wall, where we used the same reclaimed bricks found in architectural features of the house.
In the outer border along the fence line, we planted small trees that give the space scale and also hide some unsightly utility infrastructure. Boxwood and limestone gravel were embroidered into a parterre design to underscore the formal shape of the pool. Additionally, we planted a rose garden around the illuminated basin and a color garden for seasonal color at the far end of the yard across from the covered terrace.
To address the issue of the house’s prominence, we added a pergola to the main wing of the house. The pergola is made of solid aluminum, chosen for its durability, and painted black. The Ramsowers had used reclaimed ornamental iron around their front yard and so we replicated its pattern in the pergola’s design. “In making this design choice and also by using the reclaimed brick in the pool area, we wanted to honor the architecture of the house,” says Halper.
We continued the ornamental pattern by building an aluminum arbor and pool security fence along the covered terrace. The arbor’s supports gently curve out and away from the house. It, plus the pergola, extends the structural aspect of the house into the landscape. At the same time, it softens the hard edges of the house and unifies it with the yard. The softening effect is further enhanced by the wisteria vine that will eventually cover both the arbor and the pergola. From a practical standpoint, the pergola and arbor provide shade, especially when the vine becomes mature, a definite plus for the west-facing main house.
This newly-created space is an updated vision for a traditional garden that combines classic lines with the modern sensibility of innovative materials. The family is able to sit in the house or on the covered terrace and look out over the landscaping. To enjoy its pleasing form and practical function. To appreciate its cool, soothing palette, the blues of the water flowing into the greens of the garden with a judicious use of color. And accept its invitation to step out, step down, jump in, enjoy.
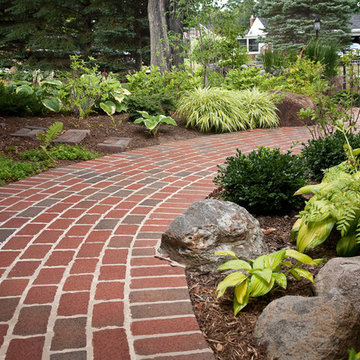
Looking through a shade garden, the brick walk curves from the front door to the driveway.
Westhauser Photography
Idee per un giardino bohémian esposto a mezz'ombra di medie dimensioni e davanti casa in estate con pavimentazioni in mattoni e un ingresso o sentiero
Idee per un giardino bohémian esposto a mezz'ombra di medie dimensioni e davanti casa in estate con pavimentazioni in mattoni e un ingresso o sentiero
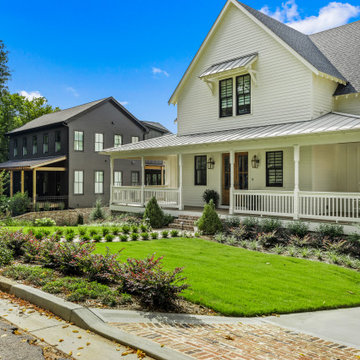
Adorned with show-stopping curb appeal, this custom landscape design enhances the beauty of the home’s architecture by adding the perfect balance of trees, shrubs, textures, and plant groupings. The brick walkway is lined with low shrubs between a lush green lawn and vibrant green Pyramidal Boxwoods.
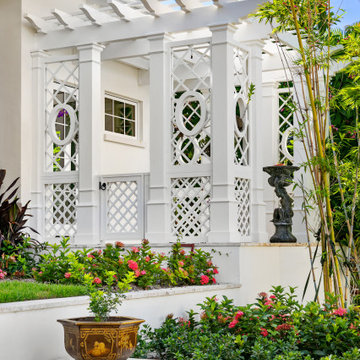
The orchid conservatory, a four walled trellis structure, was built as a zen mediation space for the owner who has a great passion for orchids. The orchid conservatory is a beautiful structure that features four walls of trellises to display orchids, an outdoor shower, lovely seating area, gates on both sides, and a relaxing bronze Cupid fountain that can be heard from the bathtub in the master bath. With ample space, orchids can be planted in floor pots, or hung from the substantial lattice structures with oval portholes.
The space steps down into a beautiful courtyard in the front of the home enhancing it calming effect. Fragrant flowering Plumeria trees nestle the structure tightly providing a stunning backdrop of color, so indicative of the tropics. The subtle sound of the fountain completes the bath for your senses.
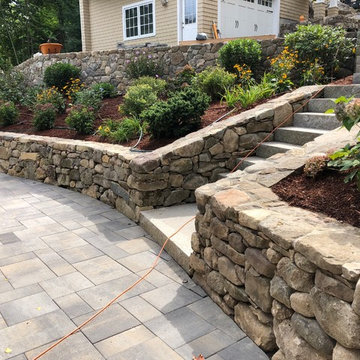
lakeshore home has terraced rock walls and a fireplace with wood boxes on each side.
Immagine di un grande giardino xeriscape bohémian esposto in pieno sole in estate con un caminetto, un pendio, una collina o una riva e pavimentazioni in mattoni
Immagine di un grande giardino xeriscape bohémian esposto in pieno sole in estate con un caminetto, un pendio, una collina o una riva e pavimentazioni in mattoni
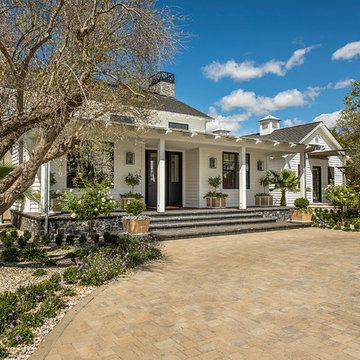
Ispirazione per un grande vialetto d'ingresso country esposto in pieno sole in cortile in primavera con un ingresso o sentiero e pavimentazioni in mattoni
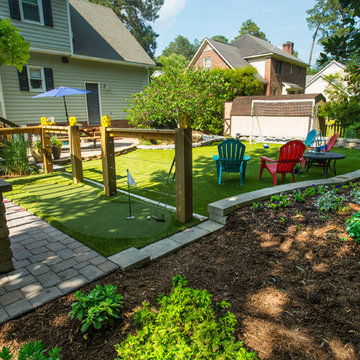
Immagine di un campo sportivo esterno chic esposto a mezz'ombra di medie dimensioni e dietro casa con uno spazio giochi e pavimentazioni in mattoni
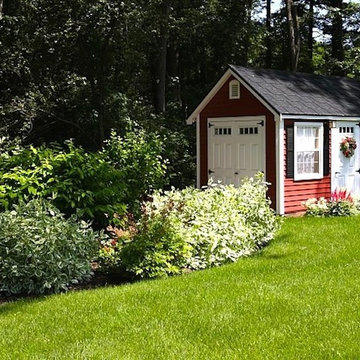
Ispirazione per un giardino chic esposto a mezz'ombra dietro casa e di medie dimensioni con un muro di contenimento e pavimentazioni in mattoni
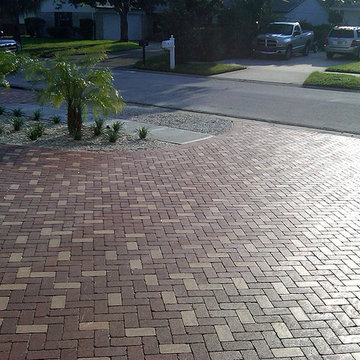
Foto di un vialetto d'ingresso classico esposto in pieno sole di medie dimensioni e davanti casa con pavimentazioni in mattoni
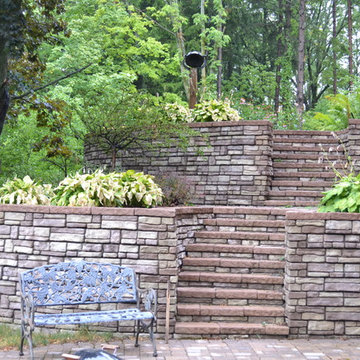
Brad Lois
Idee per un giardino rustico in ombra di medie dimensioni e dietro casa in estate con un muro di contenimento e pavimentazioni in mattoni
Idee per un giardino rustico in ombra di medie dimensioni e dietro casa in estate con un muro di contenimento e pavimentazioni in mattoni
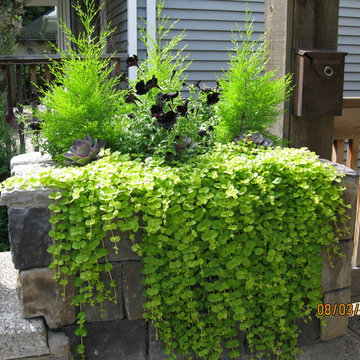
Esempio di un piccolo giardino mediterraneo davanti casa con pavimentazioni in mattoni
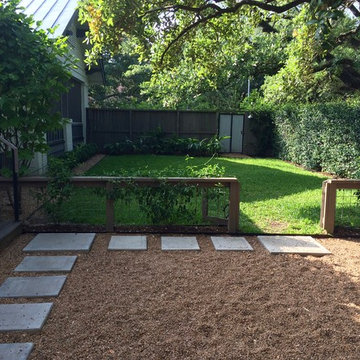
Ispirazione per un grande giardino eclettico esposto in pieno sole dietro casa con un ingresso o sentiero e pavimentazioni in mattoni
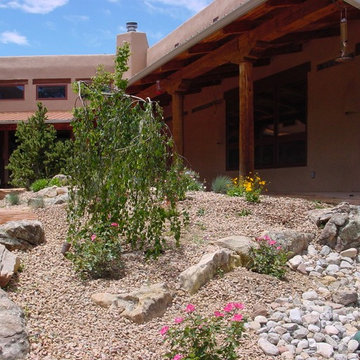
Foto di un grande giardino formale tradizionale esposto a mezz'ombra davanti casa in primavera con un ingresso o sentiero e pavimentazioni in mattoni
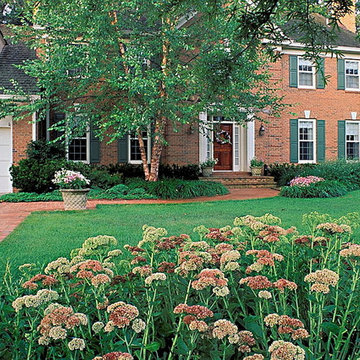
Charles W. Bowers/Garden Gate Landscaping, Inc.
Foto di un giardino formale chic esposto a mezz'ombra di medie dimensioni e davanti casa in estate con un ingresso o sentiero e pavimentazioni in mattoni
Foto di un giardino formale chic esposto a mezz'ombra di medie dimensioni e davanti casa in estate con un ingresso o sentiero e pavimentazioni in mattoni
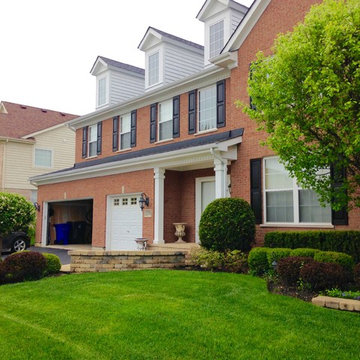
A very Elegant Design thats layered with different tones of greenery anchored with a Bradford Pear.
Boxwoods, Hick Yews, Canidian Hemlock, Tina Crab, Azaleas and Barberries. A manicured look that provides seasonal color and portrays a very formal feel.
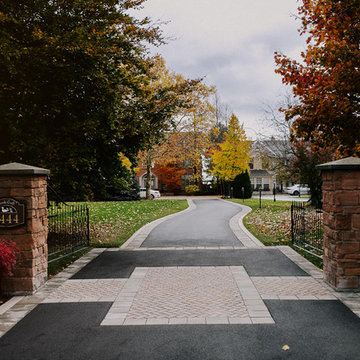
Driveway overview with Holland Paver details and interlock banding integrated with the asphalt driveway.
Ballad Photography
Idee per un grande vialetto d'ingresso tradizionale esposto a mezz'ombra davanti casa in autunno con pavimentazioni in mattoni
Idee per un grande vialetto d'ingresso tradizionale esposto a mezz'ombra davanti casa in autunno con pavimentazioni in mattoni
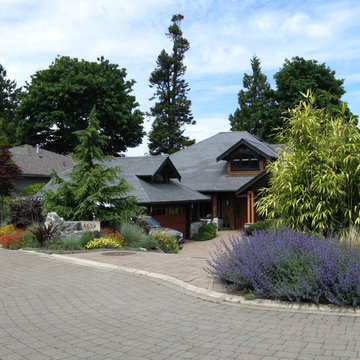
Generous use of ornamental grasses and billowing perennials, including cat mint, thyme and lavender, soften the entrance to this waterfront property.
Idee per un grande vialetto d'ingresso classico esposto in pieno sole davanti casa con pavimentazioni in mattoni
Idee per un grande vialetto d'ingresso classico esposto in pieno sole davanti casa con pavimentazioni in mattoni
Giardini con pavimentazioni in mattoni - Foto e idee
8