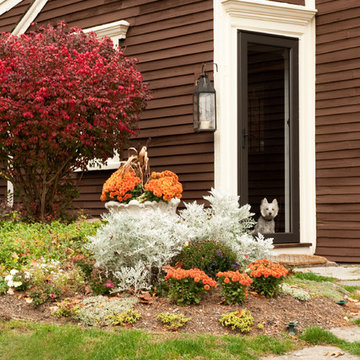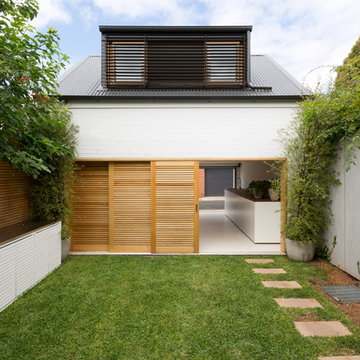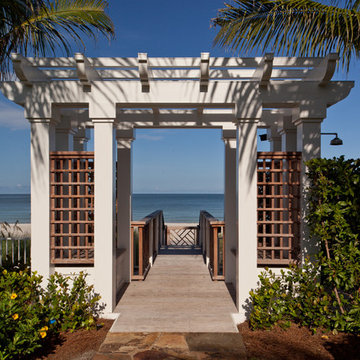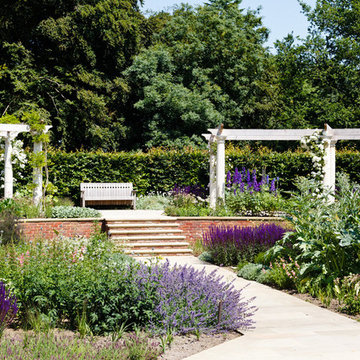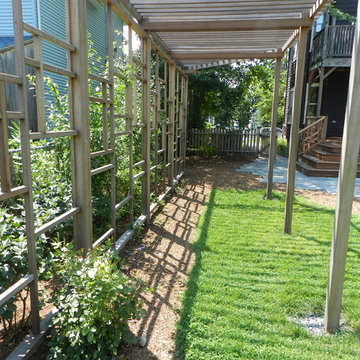Giardini con passi giapponesi - Foto e idee
Filtra anche per:
Budget
Ordina per:Popolari oggi
161 - 180 di 1.398 foto
1 di 3
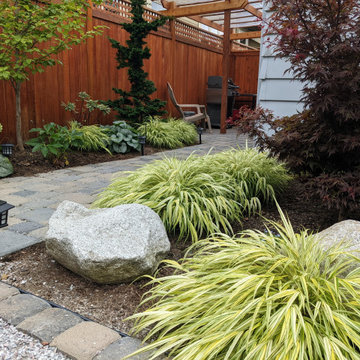
Idee per un piccolo giardino stile americano in ombra dietro casa in autunno con pavimentazioni in cemento e recinzione in legno
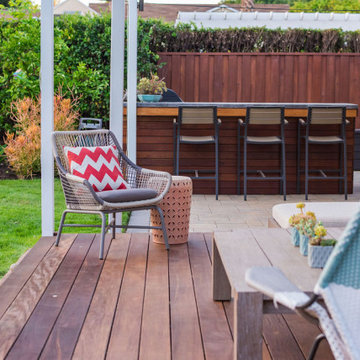
This Project Includes Ipe Decking, Outdoor Kitchen, Patio Cover, Fencing, Planting, Sodding & Irrigation
Esempio di un giardino minimal esposto in pieno sole di medie dimensioni e dietro casa in primavera con pedane e recinzione in legno
Esempio di un giardino minimal esposto in pieno sole di medie dimensioni e dietro casa in primavera con pedane e recinzione in legno
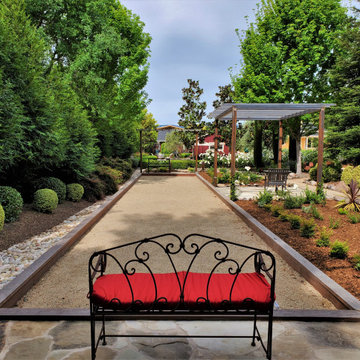
Esempio di un campo sportivo esterno country esposto a mezz'ombra di medie dimensioni e dietro casa in estate con ghiaia
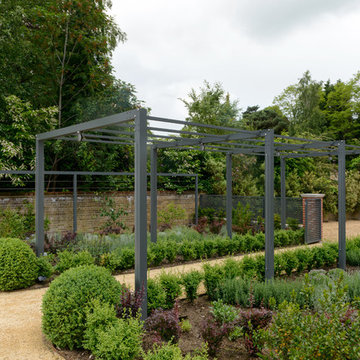
The Contemporary Arch & Pergola Walkway is an ideal destination to relax and enjoy the garden when covered in roses, wisteria and other scented ramblers, or create a shaded floral walkway to lead from one section of the garden to another.
The Arch framework is made from substantial 10cm/4" square aluminium uprights and cross bars with an impressive 3.2mm wall thickness - heavy, robust, yet light in appearance that combines extremely well with modern, traditional, urban or country homes.
To create a Pergola the arches are joined using 38mm square linking bars. All the framework is non-corrosive, powder coated in a stylish anthracite grey and is guaranteed for 15 years.
The Arches have steel “L” plate electro-plated corner joints which are secured with discreet bolts. The Arch is floor mounted with floor fixing plates, optional bolts are available to secure the upright floor plates.
The Contemporary Arch can be ordered as a stand alone garden arch, or of you are looking to create a contemporay pergola walkway, simple select the base unit and then select as many extensions kits as you need for the length of your walkway.
Buying Options
(A) Single Contemporary Arch - ARC-483 - 2.4m Wide x 2.4m High - position alone to frame a vista or separate sections of the garden.
(B) Pergola Base Unit - ARC-484 - 2.4m Wide x 2.4m High x 2.5cm Length – Includes 2 Arches and linking bars. Use alone for a special outdoor space ideal for dining or entertaining.
(C) Pergola Extension Kits – ARC-485 - 2.4m Wide x 2.5m High x 2.5m Length - includes 1 Arch and linking bars. Add these single upright extension kits to the Pergola Base unit to create a walkway of any desired length.
Width
Height (Above Ground)
Length
Code
Single Arch (A)
2.4m/7ft 10"
2.4m/7ft 10"
N/A
ARC-483
Pergola Base Unit (B)
2.4m/7ft 10"
2.4m/7ft 10"
2.5m/8ft 2"
ARC-484
Pergola Extension Kit (C)
2.4m/7ft 10"
2.4m/7ft 10"
2.5m/8ft 2"
ARC-485
Fixings for the Arch & Pergola:-
Each Arch Upright has a footplate with 4 holes for floor mounting to decking, concrete or other suitable surface. Stainless Steel through bolts are available separately if required.
Add fixing pins separately:
Stainless Steel Through Bolts x 16 (For Pergola Base Unit) ARC-487
Stainless Steel Through Bolts x 8 (For Single Hoop & Pergola Extension Kits) ARC-486
Contemporary Single Arch
Contemporary Pergola Drawing
Specifications:-
Arches use substantial 10cm/4”square aluminium uprights and cross bars with an impressive 3.2mm wall thickness
Pergola aluminium linking bars are 38mm square and 1.63mm wall thickness
All framework is non-corrosive, powder coated anthracite grey and guaranteed for 15 years
Steel “L” plate electro-plated corner joints are secured with discreet bolts
Floor mounted with floor fixing plates; optional bolts available to secure the upright floor plates
Arches are 2.4m Wide x 2.4m High
Pergola Base Unit measure 2.4m W x 2.4m H x 2.5m Span - includes 2 arches and pergola linking bars
Pergola Extension Kits measure 2.4m W x 2.4m H x 2.5m Span - Includes 1 arch and pergola linking bars
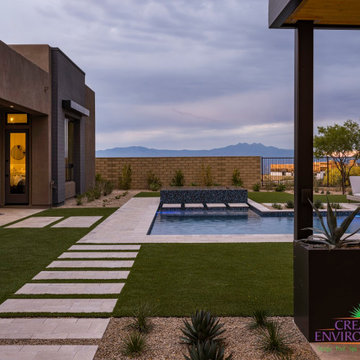
We provide award-winning pool, spa, landscape design, and construction services. Consult with our designers today by calling (480) 777-9305.
Immagine di un ampio giardino formale moderno esposto a mezz'ombra in estate con pavimentazioni in cemento e recinzione in metallo
Immagine di un ampio giardino formale moderno esposto a mezz'ombra in estate con pavimentazioni in cemento e recinzione in metallo
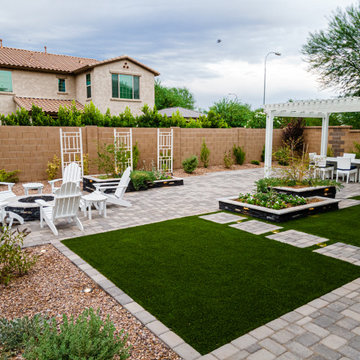
Idee per un giardino formale chic esposto in pieno sole di medie dimensioni e dietro casa in estate con pavimentazioni in cemento
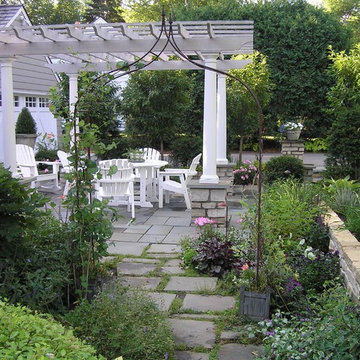
Bluestone patio with arbor
Idee per un giardino chic dietro casa con pavimentazioni in pietra naturale
Idee per un giardino chic dietro casa con pavimentazioni in pietra naturale
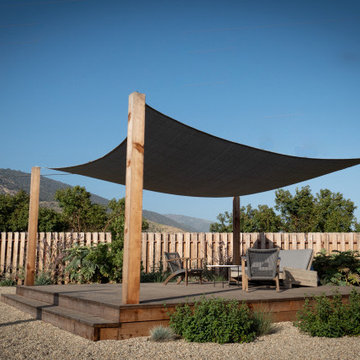
Esempio di un grande giardino xeriscape scandinavo esposto in pieno sole dietro casa in primavera con ghiaia e recinzione in legno
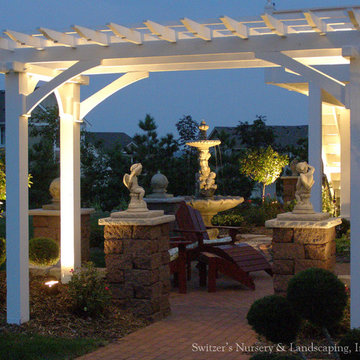
Creating outdoor living space. Several custom cedar pergolas provide the framework for the patio and spa areas. The fountain is a wonderful focal point in the design and provides delightful activation to the space. Crisp and clean clay pavers in a herringbone pattern add a sense of formality to the space. The low-voltage night lighting extend the functionality and usability of project into the evening.
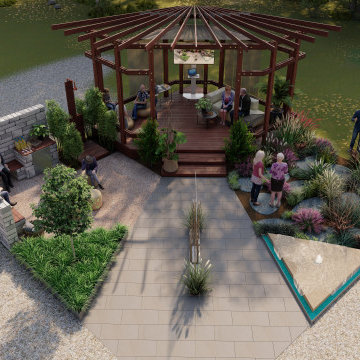
Idee per un grande giardino formale minimal esposto a mezz'ombra in estate con pavimentazioni in pietra naturale e recinzione in legno
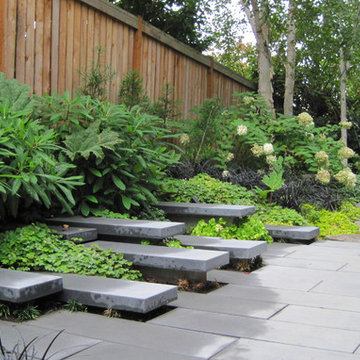
Berger Partnership
Idee per un giardino design nel cortile laterale con passi giapponesi
Idee per un giardino design nel cortile laterale con passi giapponesi
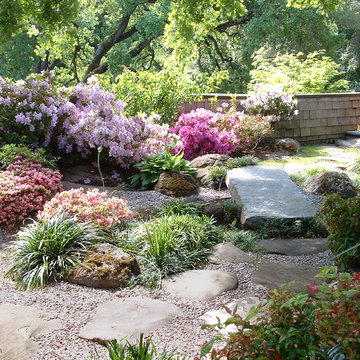
Springtime blooms provide an abundance of harmonious color masses via rhododendrons and azaleas
Esempio di un giardino contemporaneo dietro casa in estate con passi giapponesi
Esempio di un giardino contemporaneo dietro casa in estate con passi giapponesi
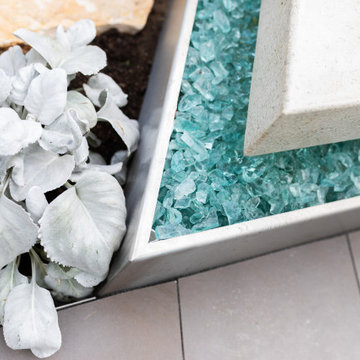
Idee per un grande giardino formale contemporaneo esposto a mezz'ombra in estate con pavimentazioni in pietra naturale e recinzione in legno
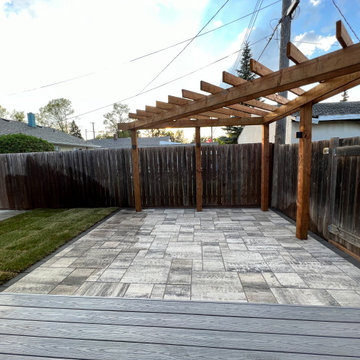
Say hello to the Cosy Corner Oasis – a stunning backyard transformation that seamlessly blends aesthetics with functionality. Our team, in collaboration with DeckCityInc, has turned a mundane corner into a captivating retreat that is certainly the focal point of this amazing backyard.
Key Features:
Barkman Concrete Sterling Broadway 65mm Pavers: The foundation of the Cosy Corner Oasis is built on elegance and durability. Sterling Broadway 65mm pavers not only provide a sleek, polished, and modern look but also ensures a robust surface for your outdoor space.
Corner Pergola Crafted by DeckCityInc: Imagine sipping your morning coffee or hosting an intimate gathering under the charming embrace of a corner pergola. This architectural element not only adds character to the space but also offers a perfect blend of shade and openness.
Composite Deck by DeckCityInc: Crafted with precision and expertise, the composite deck by DeckCityInc is a testament to quality craftsmanship. This low-maintenance, weather-resistant addition ensures that the oasis remains pristine and inviting throughout the seasons.
Lush Sod Surroundings: The Cosy Corner Oasis is not just about hardscape beauty; it's also a celebration of nature. The patio is enveloped by plush sod, creating a harmonious balance between the man-made and the organic.
Landscape Lighting: Extend the magic into the evening hours with carefully placed landscape lighting. Whether you're hosting a dinner party or simply unwinding after a long day, the warm glow of lights will enhance the ambiance, making every moment memorable.
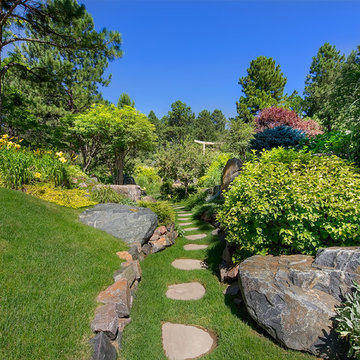
Photos: Teri Fotheringham Photography
Landscape Design: Marpa Design Studio
Giardini con passi giapponesi - Foto e idee
9
