Giardini con ghiaia - Foto e idee
Filtra anche per:
Budget
Ordina per:Popolari oggi
41 - 59 di 59 foto
1 di 3
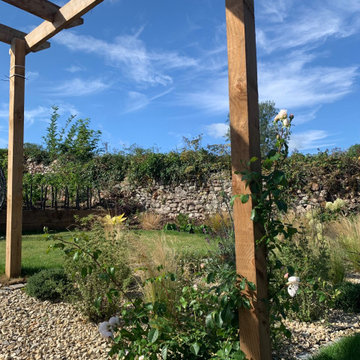
Pergolas frame views and add focal points to the garden. Planting set within gravel breaks through the middle of the lawn space adding contrast and texture.
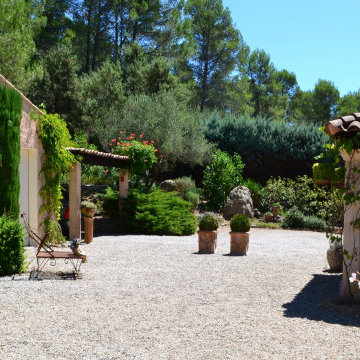
Immagine di un ampio giardino formale esposto in pieno sole dietro casa in estate con ghiaia
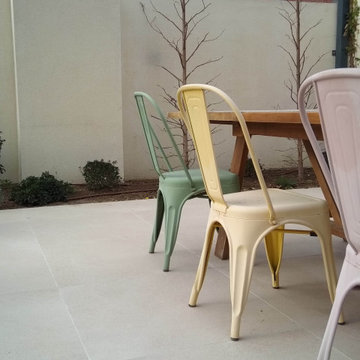
Detalle de la pérgola y el espacio estancial usado como comedor exterior. Los pavimentos son del mismo material que el revestimiento de la piscina. Se eligieron tonos similares a la fachada de la vivienda.
A la zona de comedor se le aporta intimidad con la plantación de arbustos de porte medio y arbolado de copa perenne.
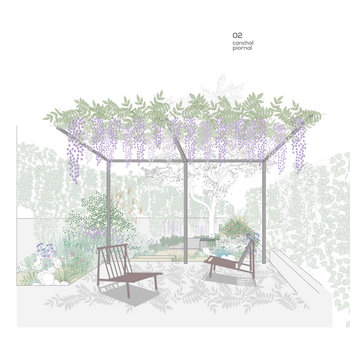
Composición vegetación vista desde el porche.
La vivienda cuenta con un libro mediante el cual los visitantes podrán identificar las distintas especies vegetales
al recorrer la parcela.
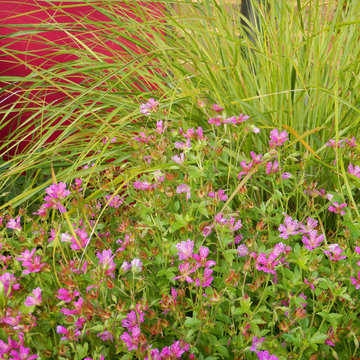
The awkward shape of this triangular plot, coupled with large overgrown shrubs, a large area of paving and a patch of weeds left the clients at a total loss as to what to do with the garden.
The couple did a brilliant job of removing the majority of the planting, but as the hard landscaping started, initial excavations revealed there was a vast amount of rubble and debris buried in the ground that would have to be removed from site. Once completed, the design could then move forward. Geometric lines running at different angles were used to conceal the shape of the plot, distracting from the point of the triangle, whilst visually extending the length.
A raised Florence beige porcelain patio was created between the house and garage for entertaining. The edge of the step was bull-nosed to soften any hard edges. The patio was sized to allow for a potential future conversion of the garage to a home office.
A bespoke timber pergola was created as a restful seating area and was inward facing into the garden to block out overlooking windows. Five bespoke fibre glass planters were created in a RAL colour to match the pergola. These were to be used to grow fruit and veg.
Being a walled garden, there was plenty of shelter to offer plants, but equally the garden would get quite hot in the summer. Plants were chosen that were beneficial to wildlife and sited in areas away from the main patio. A mixture of textures and colours of foliage were used to add additional interest throughout the year.
The planting mix included Phlomis italica, Amsonia tabernaemontana, Cornus sanguinea 'Midwinter Fire' and Skimmia japonica 'Temptation' to span the seasons. Two feature trees used to add height were Prunus serrula and Prunus 'Amanogawa'.
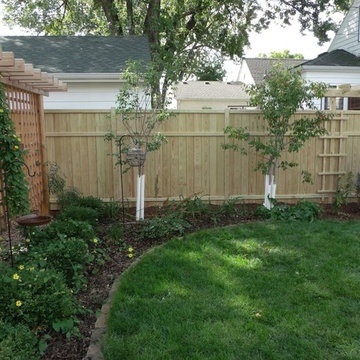
At this point I'm just going to go through a few more pictures without words. This fence doesn't need words it's exciting all on its own!
Esempio di un grande giardino design esposto a mezz'ombra dietro casa in estate con ghiaia
Esempio di un grande giardino design esposto a mezz'ombra dietro casa in estate con ghiaia
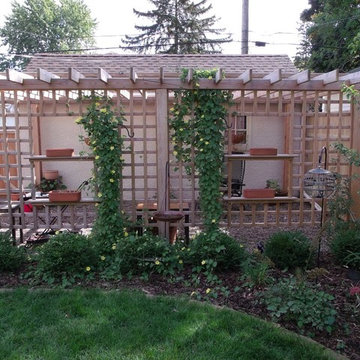
A backyard reclaimed to say the least!
Esempio di un grande giardino minimal esposto a mezz'ombra dietro casa in estate con ghiaia
Esempio di un grande giardino minimal esposto a mezz'ombra dietro casa in estate con ghiaia
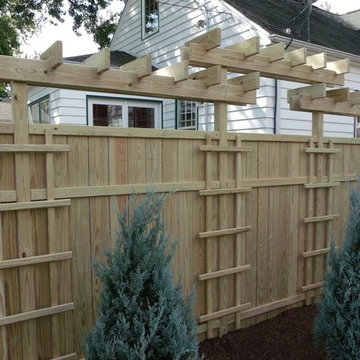
Foto di un grande giardino contemporaneo esposto a mezz'ombra dietro casa in estate con ghiaia
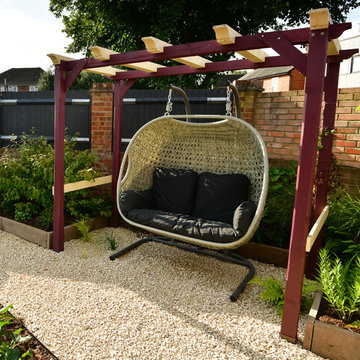
The awkward shape of this triangular plot, coupled with large overgrown shrubs, a large area of paving and a patch of weeds left the clients at a total loss as to what to do with the garden.
The couple did a brilliant job of removing the majority of the planting, but as the hard landscaping started, initial excavations revealed there was a vast amount of rubble and debris buried in the ground that would have to be removed from site. Once completed, the design could then move forward. Geometric lines running at different angles were used to conceal the shape of the plot, distracting from the point of the triangle, whilst visually extending the length.
A raised Florence beige porcelain patio was created between the house and garage for entertaining. The edge of the step was bull-nosed to soften any hard edges. The patio was sized to allow for a potential future conversion of the garage to a home office.
A bespoke timber pergola was created as a restful seating area and was inward facing into the garden to block out overlooking windows. Five bespoke fibre glass planters were created in a RAL colour to match the pergola. These were to be used to grow fruit and veg.
Being a walled garden, there was plenty of shelter to offer plants, but equally the garden would get quite hot in the summer. Plants were chosen that were beneficial to wildlife and sited in areas away from the main patio. A mixture of textures and colours of foliage were used to add additional interest throughout the year.
The planting mix included Phlomis italica, Amsonia tabernaemontana, Cornus sanguinea 'Midwinter Fire' and Skimmia japonica 'Temptation' to span the seasons. Two feature trees used to add height were Prunus serrula and Prunus 'Amanogawa'.
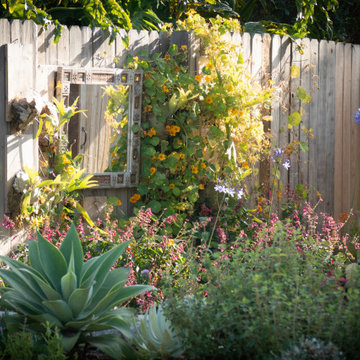
Immagine di un grande giardino xeriscape scandinavo esposto a mezz'ombra dietro casa in primavera con ghiaia e recinzione in legno
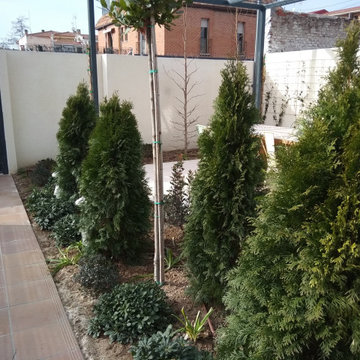
Detalle de la pérgola y el espacio estancial usado como comedor exterior. Los pavimentos son del mismo material que el revestimiento de la piscina. Se eligieron tonos similares a la fachada de la vivienda.
A la zona de comedor se le aporta intimidad con la plantación de arbustos de porte medio y arbolado de copa perenne.
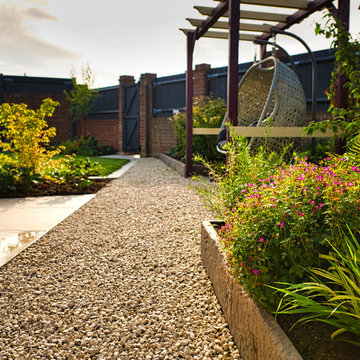
The awkward shape of this triangular plot, coupled with large overgrown shrubs, a large area of paving and a patch of weeds left the clients at a total loss as to what to do with the garden.
The couple did a brilliant job of removing the majority of the planting, but as the hard landscaping started, initial excavations revealed there was a vast amount of rubble and debris buried in the ground that would have to be removed from site. Once completed, the design could then move forward. Geometric lines running at different angles were used to conceal the shape of the plot, distracting from the point of the triangle, whilst visually extending the length.
A raised Florence beige porcelain patio was created between the house and garage for entertaining. The edge of the step was bull-nosed to soften any hard edges. The patio was sized to allow for a potential future conversion of the garage to a home office.
A bespoke timber pergola was created as a restful seating area and was inward facing into the garden to block out overlooking windows. Five bespoke fibre glass planters were created in a RAL colour to match the pergola. These were to be used to grow fruit and veg.
Being a walled garden, there was plenty of shelter to offer plants, but equally the garden would get quite hot in the summer. Plants were chosen that were beneficial to wildlife and sited in areas away from the main patio. A mixture of textures and colours of foliage were used to add additional interest throughout the year.
The planting mix included Phlomis italica, Amsonia tabernaemontana, Cornus sanguinea 'Midwinter Fire' and Skimmia japonica 'Temptation' to span the seasons. Two feature trees used to add height were Prunus serrula and Prunus 'Amanogawa'.
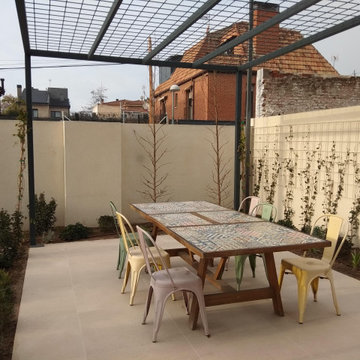
Detalle de la pérgola y el espacio estancial usado como comedor exterior. Los pavimentos son del mismo material que el revestimiento de la piscina. Se eligieron tonos similares a la fachada de la vivienda.
A la zona de comedor se le aporta intimidad con la plantación de arbustos de porte medio y arbolado de copa perenne.
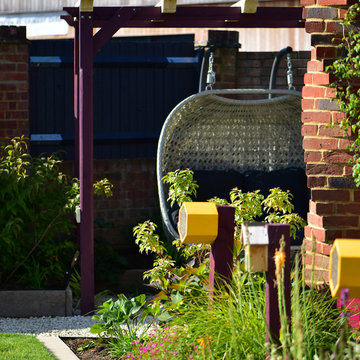
The awkward shape of this triangular plot, coupled with large overgrown shrubs, a large area of paving and a patch of weeds left the clients at a total loss as to what to do with the garden.
The couple did a brilliant job of removing the majority of the planting, but as the hard landscaping started, initial excavations revealed there was a vast amount of rubble and debris buried in the ground that would have to be removed from site. Once completed, the design could then move forward. Geometric lines running at different angles were used to conceal the shape of the plot, distracting from the point of the triangle, whilst visually extending the length.
A raised Florence beige porcelain patio was created between the house and garage for entertaining. The edge of the step was bull-nosed to soften any hard edges. The patio was sized to allow for a potential future conversion of the garage to a home office.
A bespoke timber pergola was created as a restful seating area and was inward facing into the garden to block out overlooking windows. Five bespoke fibre glass planters were created in a RAL colour to match the pergola. These were to be used to grow fruit and veg.
Being a walled garden, there was plenty of shelter to offer plants, but equally the garden would get quite hot in the summer. Plants were chosen that were beneficial to wildlife and sited in areas away from the main patio. A mixture of textures and colours of foliage were used to add additional interest throughout the year.
The planting mix included Phlomis italica, Amsonia tabernaemontana, Cornus sanguinea 'Midwinter Fire' and Skimmia japonica 'Temptation' to span the seasons. Two feature trees used to add height were Prunus serrula and Prunus 'Amanogawa'.
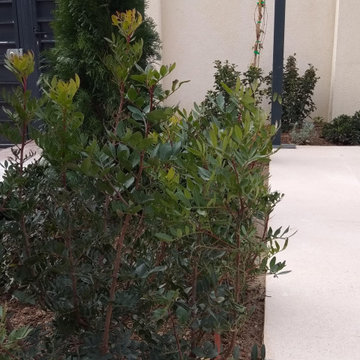
Detalle de la pérgola y el espacio estancial usado como comedor exterior. Los pavimentos son del mismo material que el revestimiento de la piscina. Se eligieron tonos similares a la fachada de la vivienda.
A la zona de comedor se le aporta intimidad con la plantación de arbustos de porte medio y arbolado de copa perenne.
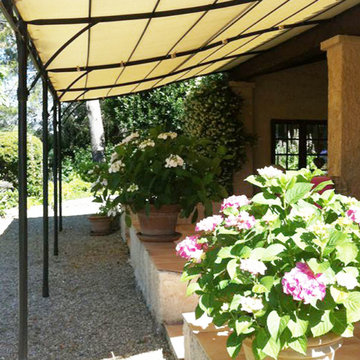
Idee per un ampio giardino formale esposto in pieno sole dietro casa in estate con ghiaia
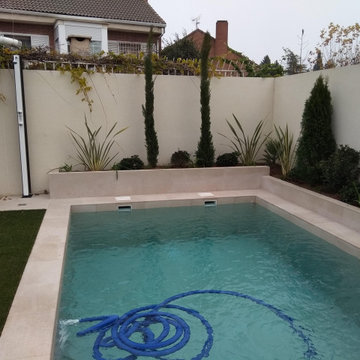
Jardín de 300m2 de nueva construcción en el que se destaca como elementos principales una pequeña piscina con jardinera de obra perimetral, pradera de césped natural y pérgola de metal, complementando la arquitectura de la casa.
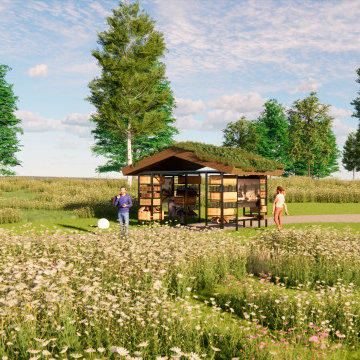
В рамках проекта территории парка были разработаны удобные и привлекательные прогулочные маршруты. Каждый маршрут спланирован таким образом, чтобы позволить посетителям насладиться всеми достопримечательностями парка и природными красотами, представленными на его территории. Маршруты продуманы с учетом различных интересов и потребностей посетителей, включая любителей активного отдыха, пешеходов, велосипедистов и любителей фотографии. Каждый маршрут оборудован информационными табличками, на которых указаны интересные факты о достопримечательностях и экологических особенностях данной части парка. Кроме того, на территории парка установлены специальные указатели и ориентиры, которые помогут посетителям не заблудиться и легко найти нужный маршрут. Прогулочные маршруты стали одной из ключевых особенностей проекта территории парка, привлекая больше посетителей и позволяя им полностью насладиться отдыхом на природе.
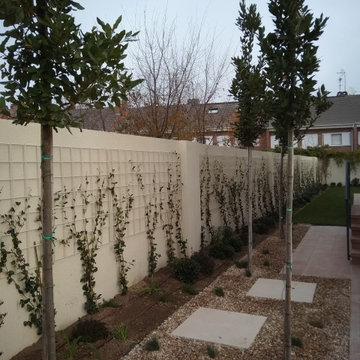
Ispirazione per un vialetto d'ingresso moderno esposto a mezz'ombra di medie dimensioni e nel cortile laterale in inverno con ghiaia e recinzione in pietra
Giardini con ghiaia - Foto e idee
3