Giardini con ghiaia - Foto e idee
Filtra anche per:
Budget
Ordina per:Popolari oggi
81 - 100 di 814 foto
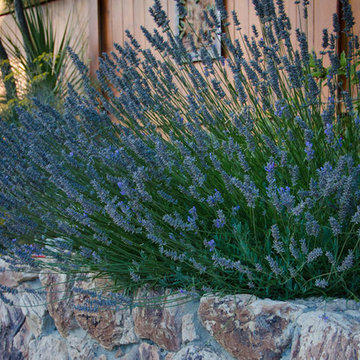
'Grosso' Lavender in full bloom.
Immagine di un piccolo orto in giardino chic esposto in pieno sole davanti casa con ghiaia
Immagine di un piccolo orto in giardino chic esposto in pieno sole davanti casa con ghiaia
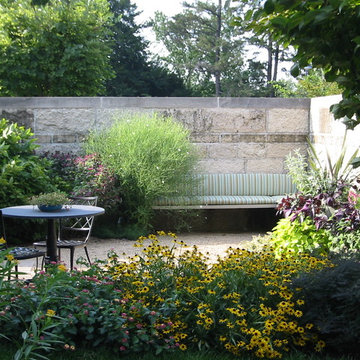
Scott Mehaffey, landscape architect
Idee per un piccolo campo sportivo esterno moderno esposto a mezz'ombra in cortile in estate con ghiaia
Idee per un piccolo campo sportivo esterno moderno esposto a mezz'ombra in cortile in estate con ghiaia
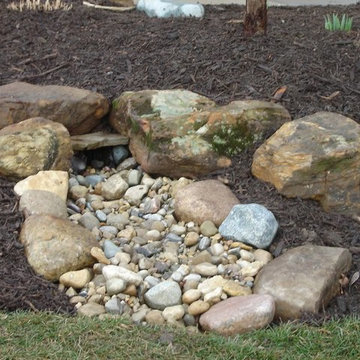
Getting water away from your foundation is vital to the longevity of your home and will save you a lot of money and trouble down the line. Drains do not have to be eye soars however! This small dry creek makes a beautiful landscape element, while still allowing the water to safely drain out of the landscape beds and away from the home.
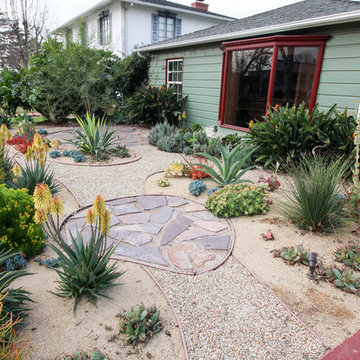
This is a Roberto Burle Marx- inspired design, a drought tolerant landscape that imitates the vibrant colors and patterns of the tropics. We kept the monstera and bird of paradise plants, and with the colorful trim on the house, it all works together in this eclectic mashup.
Photo by Kai Craig
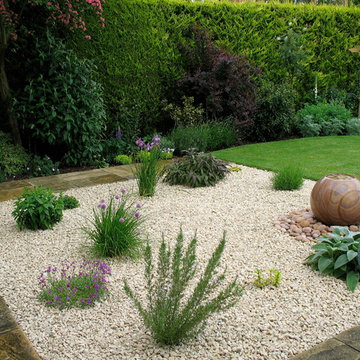
Herb planting near the house - in time these will cover the gravel. The water feature is smaller than planned but my clients enjoy it from the nearby terrace and conservatory.
Jane Harries
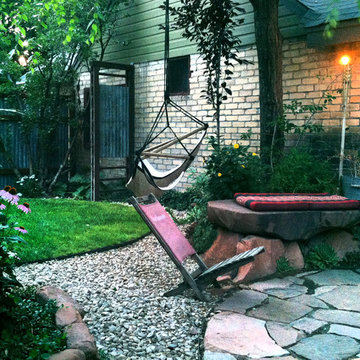
small back yard using reused /re-purposed materials
Idee per un piccolo giardino bohémian esposto in pieno sole dietro casa con ghiaia
Idee per un piccolo giardino bohémian esposto in pieno sole dietro casa con ghiaia
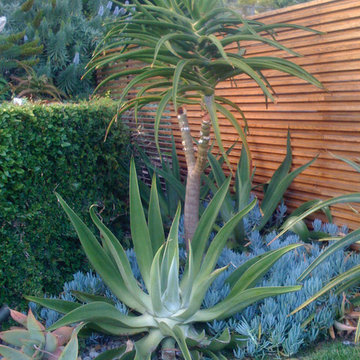
A mix of succulents with gavel against redwood fence and green wall.
Idee per un giardino xeriscape minimalista esposto in pieno sole di medie dimensioni e dietro casa in primavera con ghiaia
Idee per un giardino xeriscape minimalista esposto in pieno sole di medie dimensioni e dietro casa in primavera con ghiaia
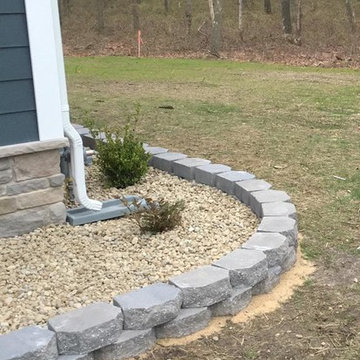
Immagine di un giardino xeriscape american style di medie dimensioni e davanti casa con ghiaia
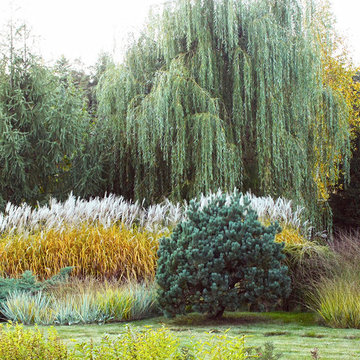
В ландшафтный дизайн участка органично вписан сад трав.
Большие деревья ивы плакучей "Памяти Миндовского", лиственницы, ели европейской выступают органичным фоном для сада трав.
Автор проекта: Алена Арсеньева. Реализация проекта и ведение работ - Владимир Чичмарь
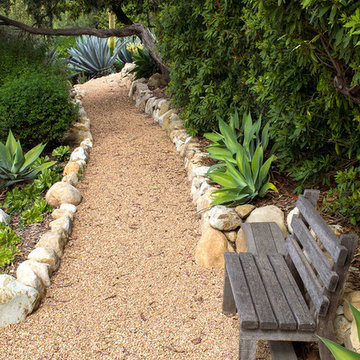
Foto di un giardino formale esposto a mezz'ombra di medie dimensioni e nel cortile laterale in estate con un ingresso o sentiero e ghiaia
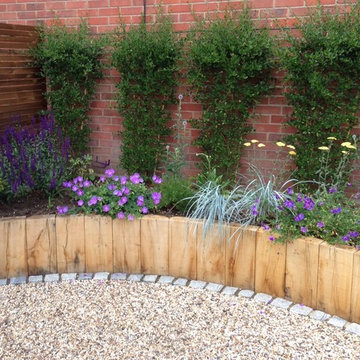
Esempio di un piccolo giardino contemporaneo esposto in pieno sole in cortile con ghiaia
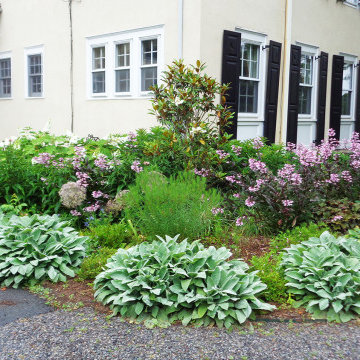
This courtyard garden shows varied colors and textures and is layered for interest from the border to the foundation of the house.
Foto di un piccolo giardino contemporaneo esposto in pieno sole davanti casa in estate con ghiaia
Foto di un piccolo giardino contemporaneo esposto in pieno sole davanti casa in estate con ghiaia
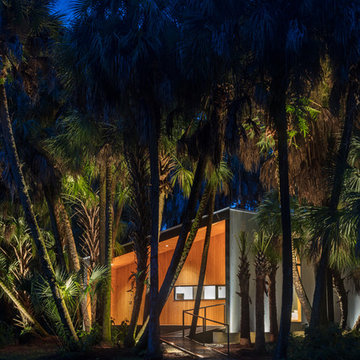
I built this on my property for my aging father who has some health issues. Handicap accessibility was a factor in design. His dream has always been to try retire to a cabin in the woods. This is what he got.
It is a 1 bedroom, 1 bath with a great room. It is 600 sqft of AC space. The footprint is 40' x 26' overall.
The site was the former home of our pig pen. I only had to take 1 tree to make this work and I planted 3 in its place. The axis is set from root ball to root ball. The rear center is aligned with mean sunset and is visible across a wetland.
The goal was to make the home feel like it was floating in the palms. The geometry had to simple and I didn't want it feeling heavy on the land so I cantilevered the structure beyond exposed foundation walls. My barn is nearby and it features old 1950's "S" corrugated metal panel walls. I used the same panel profile for my siding. I ran it vertical to match the barn, but also to balance the length of the structure and stretch the high point into the canopy, visually. The wood is all Southern Yellow Pine. This material came from clearing at the Babcock Ranch Development site. I ran it through the structure, end to end and horizontally, to create a seamless feel and to stretch the space. It worked. It feels MUCH bigger than it is.
I milled the material to specific sizes in specific areas to create precise alignments. Floor starters align with base. Wall tops adjoin ceiling starters to create the illusion of a seamless board. All light fixtures, HVAC supports, cabinets, switches, outlets, are set specifically to wood joints. The front and rear porch wood has three different milling profiles so the hypotenuse on the ceilings, align with the walls, and yield an aligned deck board below. Yes, I over did it. It is spectacular in its detailing. That's the benefit of small spaces.
Concrete counters and IKEA cabinets round out the conversation.
For those who cannot live tiny, I offer the Tiny-ish House.
Photos by Ryan Gamma
Staging by iStage Homes
Design Assistance Jimmy Thornton

I built this on my property for my aging father who has some health issues. Handicap accessibility was a factor in design. His dream has always been to try retire to a cabin in the woods. This is what he got.
It is a 1 bedroom, 1 bath with a great room. It is 600 sqft of AC space. The footprint is 40' x 26' overall.
The site was the former home of our pig pen. I only had to take 1 tree to make this work and I planted 3 in its place. The axis is set from root ball to root ball. The rear center is aligned with mean sunset and is visible across a wetland.
The goal was to make the home feel like it was floating in the palms. The geometry had to simple and I didn't want it feeling heavy on the land so I cantilevered the structure beyond exposed foundation walls. My barn is nearby and it features old 1950's "S" corrugated metal panel walls. I used the same panel profile for my siding. I ran it vertical to match the barn, but also to balance the length of the structure and stretch the high point into the canopy, visually. The wood is all Southern Yellow Pine. This material came from clearing at the Babcock Ranch Development site. I ran it through the structure, end to end and horizontally, to create a seamless feel and to stretch the space. It worked. It feels MUCH bigger than it is.
I milled the material to specific sizes in specific areas to create precise alignments. Floor starters align with base. Wall tops adjoin ceiling starters to create the illusion of a seamless board. All light fixtures, HVAC supports, cabinets, switches, outlets, are set specifically to wood joints. The front and rear porch wood has three different milling profiles so the hypotenuse on the ceilings, align with the walls, and yield an aligned deck board below. Yes, I over did it. It is spectacular in its detailing. That's the benefit of small spaces.
Concrete counters and IKEA cabinets round out the conversation.
For those who cannot live tiny, I offer the Tiny-ish House.
Photos by Ryan Gamma
Staging by iStage Homes
Design Assistance Jimmy Thornton
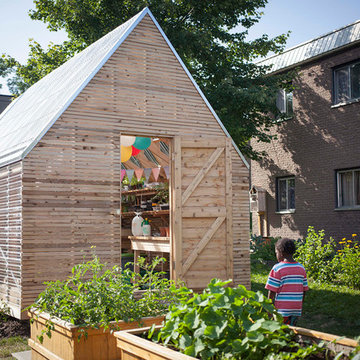
Marie Philibert-Dubois
Immagine di un piccolo orto in giardino minimal esposto in pieno sole in cortile con ghiaia
Immagine di un piccolo orto in giardino minimal esposto in pieno sole in cortile con ghiaia
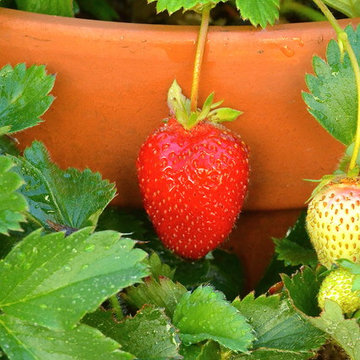
A fountain of strawberries nestles above the herbs, freeing them from disease as they hang over the rim of the pot.
Cathy Edger, Edger Landscape Design
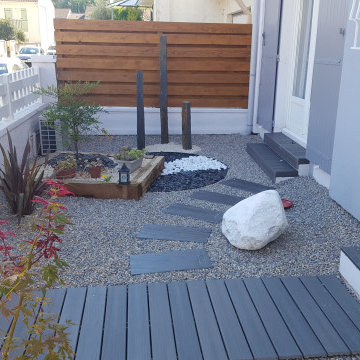
Idee per un giardino design esposto in pieno sole davanti casa con un ingresso o sentiero e ghiaia
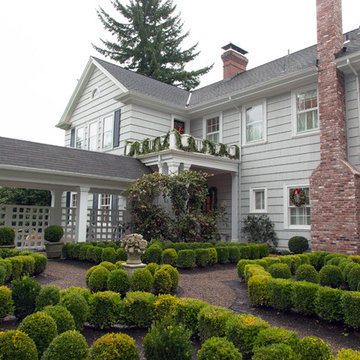
Photo: Whitney Lyons © 2012 Houzz
Esempio di un giardino formale classico in cortile e di medie dimensioni con ghiaia
Esempio di un giardino formale classico in cortile e di medie dimensioni con ghiaia
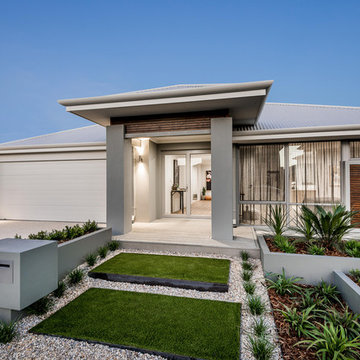
Esempio di un vialetto d'ingresso contemporaneo esposto in pieno sole davanti casa e di medie dimensioni con un giardino in vaso e ghiaia
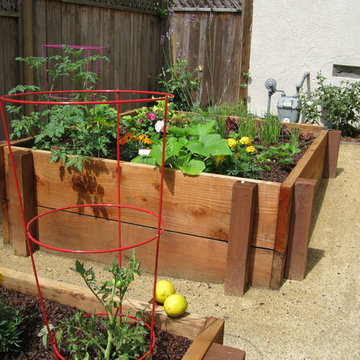
This back yard provides lots of entertaining space which is permeable, preventing runoff into the storm drains. There is also tons of beneficial climate appropriate along with two raised edible garden beds.
Giardini con ghiaia - Foto e idee
5