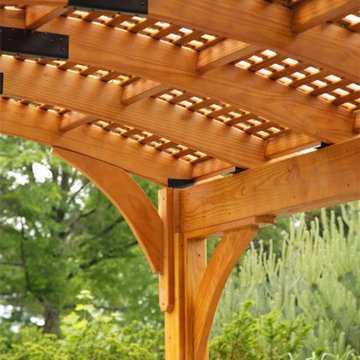Giardini color legno - Foto e idee
Filtra anche per:
Budget
Ordina per:Popolari oggi
1 - 20 di 107 foto
1 di 3

Garden allee path with copper pipe trellis
Photo by: Jeffrey Edward Tryon of PDC
Idee per un piccolo giardino formale design in ombra e stretto in cortile in estate con ghiaia
Idee per un piccolo giardino formale design in ombra e stretto in cortile in estate con ghiaia
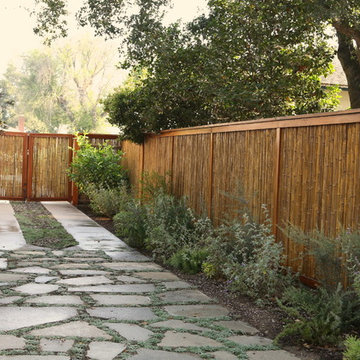
Foto di un giardino formale etnico esposto in pieno sole di medie dimensioni e dietro casa con un ingresso o sentiero e pavimentazioni in pietra naturale

Central courtyard forms the main secluded space, capturing northern sun while protecting from the south westerly windows off the ocean. Large sliding doors create visual links through the study and dining spaces from front to rear.
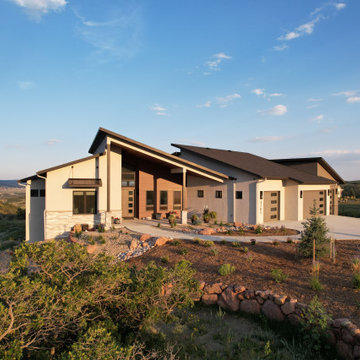
Our client enjoys travel, so we helped them to create a low maintenance attractive landscape. Using a combination of smaller landscape rock, larger cobble, accent boulders, mulch, and a wide variety of hardy and rugged plants, we installed a low maintenance xeriscape that isn't boring.
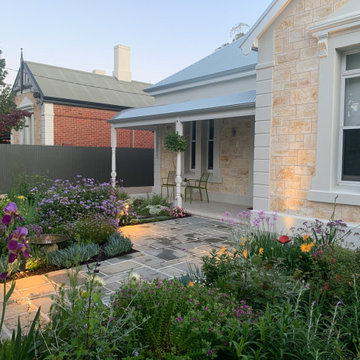
MALVERN | WATTLE HOUSE
Front garden Design | Stone Masonry Restoration | Colour selection
The client brief was to design a new fence and entrance including garden, restoration of the façade including verandah of this old beauty. This gorgeous 115 year old, villa required extensive renovation to the façade, timberwork and verandah.
Withing this design our client wanted a new, very generous entrance where she could greet her broad circle of friends and family.
Our client requested a modern take on the ‘old’ and she wanted every plant she has ever loved, in her new garden, as this was to be her last move. Jill is an avid gardener at age 82, she maintains her own garden and each plant has special memories and she wanted a garden that represented her many gardens in the past, plants from friends and plants that prompted wonderful stories. In fact, a true ‘memory garden’.
The garden is peppered with deciduous trees, perennial plants that give texture and interest, annuals and plants that flower throughout the seasons.
We were given free rein to select colours and finishes for the colour palette and hardscaping. However, one constraint was that Jill wanted to retain the terrazzo on the front verandah. Whilst on a site visit we found the original slate from the verandah in the back garden holding up the raised vegetable garden. We re-purposed this and used them as steppers in the front garden.
To enhance the design and to encourage bees and birds into the garden we included a spun copper dish from Mallee Design.
A garden that we have had the very great pleasure to design and bring to life.
Residential | Building Design
Completed | 2020
Building Designer Nick Apps, Catnik Design Studio
Landscape Designer Cathy Apps, Catnik Design Studio
Construction | Catnik Design Studio
Lighting | LED Outdoors_Architectural
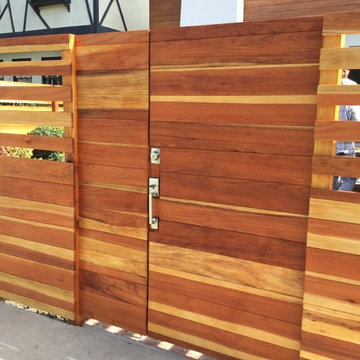
Clear Redwood Fence & Gate
Immagine di un vialetto d'ingresso country esposto in pieno sole davanti casa e di medie dimensioni con un ingresso o sentiero e pavimentazioni in mattoni
Immagine di un vialetto d'ingresso country esposto in pieno sole davanti casa e di medie dimensioni con un ingresso o sentiero e pavimentazioni in mattoni
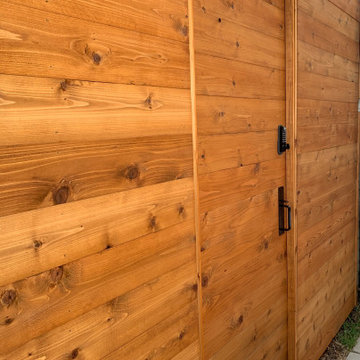
Esempio di un piccolo privacy in giardino stile marino in ombra nel cortile laterale con pavimentazioni in cemento e recinzione in legno
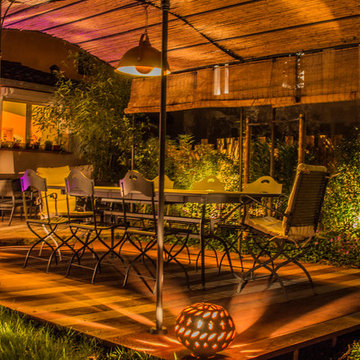
Lionel KERZERHO
Idee per un piccolo laghetto da giardino tropicale esposto a mezz'ombra dietro casa in estate
Idee per un piccolo laghetto da giardino tropicale esposto a mezz'ombra dietro casa in estate
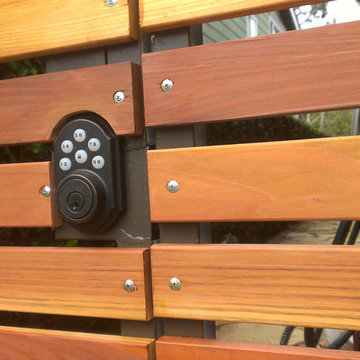
Immagine di un giardino minimalista esposto a mezz'ombra di medie dimensioni e davanti casa in primavera con pavimentazioni in cemento
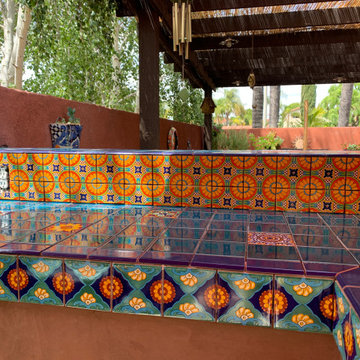
Idee per un grande giardino xeriscape eclettico esposto in pieno sole dietro casa
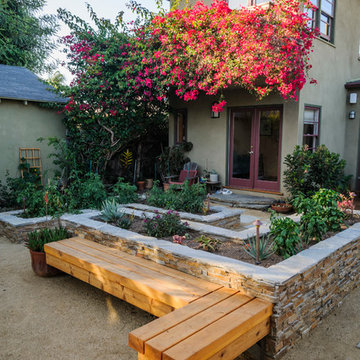
Allen Haren
Idee per un giardino formale chic esposto a mezz'ombra dietro casa e di medie dimensioni in primavera con ghiaia
Idee per un giardino formale chic esposto a mezz'ombra dietro casa e di medie dimensioni in primavera con ghiaia
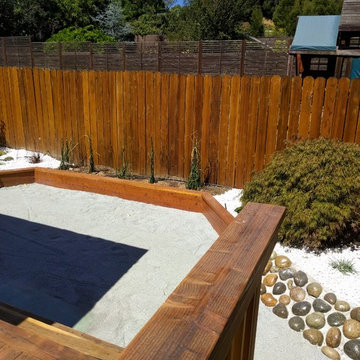
Idee per un giardino formale etnico esposto a mezz'ombra di medie dimensioni e dietro casa in estate con un muro di contenimento e ghiaia
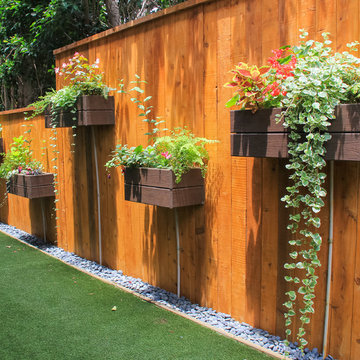
Cedar fence and planter boxes photo by Bronwyn Miller
Esempio di un piccolo giardino bohémian esposto a mezz'ombra dietro casa in estate
Esempio di un piccolo giardino bohémian esposto a mezz'ombra dietro casa in estate
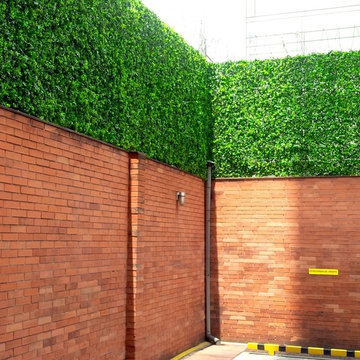
Add a bit of green to your outdoor area with Greensmart Decor. With artificial leaf panels, we've eliminated the maintenance and water consumption upkeep for real foliage. Our high-quality, weather resistant panels are the perfect privacy solution for your backyard, patio, deck or balcony.
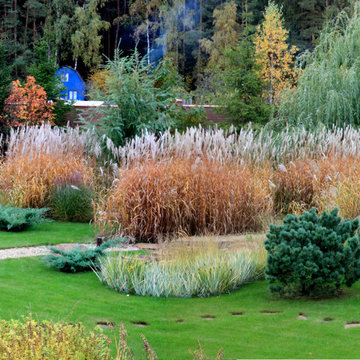
В данном проекте собственно саду с прогулочной зоной отведено всего 12 соток.
БольшАя площадь мощения отведена под зону въезда.
Мощение выполнено из бетонной тротуарной плитки на бетонном основании.
Саду же осталось не так много места. Кроме того, фома участка, на котором надо было создать сад - почти квадратная, что еще больше зрительно сокращает участок. Кроме того, дальняя от дома - юго-западная часть участка имела выраженное понижение рельефа.
Итак, перед нами стояла задача на небольшой площади разместить прогулочный маршрут, русло ручья, большие деревья и много цветников.
"Много цветников" - было особое пожелание Заказчика, при этом хотелось сохранить большую, открытую, солнечную территорию, где-то разместив тихое место для отдыха.
Вот такая задача на органиченной территории.
В результате в проекте ландшафтного дизайна было предложено следующее решение.
Прогулочная дорожка из гравия, в Викторианском стиле была проложена с максимальным изгибом, избегая прямых участков, чтобы зрительно увеличить площадь участка.
Часть сада у дома - солнечное, открытое пространство с газоном Карлик.
Рядом с домом большой, протяженный цветник в английском стиле.
Справа и слева от гравийной дорожки расположены цветники, в которых растения подобраны так, что всесь сезон можно наблюдать цветение разных растений. Границы цветников выполнены в виде изыскано прорисованных линий, подчеркивающих динамику движения и зрительно увеличивающих прогулочный маршрут. Граница прилегания цветников к гравийной дорожке выполнена отсыпкой из светлой гальки.
Деревья скомпонованы в объемные группы и расположены, в основном, вдоль дальней, западной границы участка.
Сад трав расположен вдоль прогулочного маршрута по гравийной дорожке, создавая красивые объемные группы из разных злаковых трав вдоль сухого ручья.
Подпорные стенки в нижней части участка, перекрывая зоны "прямого взгляда", создают впечатление глубины участка, иллюзорно расширяя и пространство.
Группа шаровидных ив создает укромную зону отдыха в нижней части участка.
На это место для отдыха направлено движение воды в ручье. Отсюда же открывается красивый вид на сад трав.
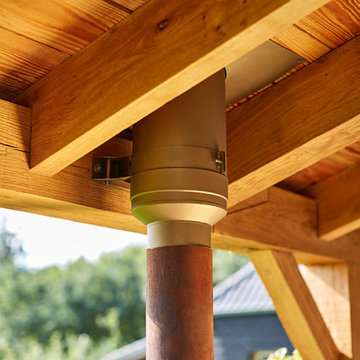
Lovely install of an RB73 Quaruba L with four windows. This garden space features an open roof structure for shade and cover. The RB73 garden fire has been fitted with a chimney that extends up and through the roof. Fully insulated flue pipes can sit a short distance from timbers.
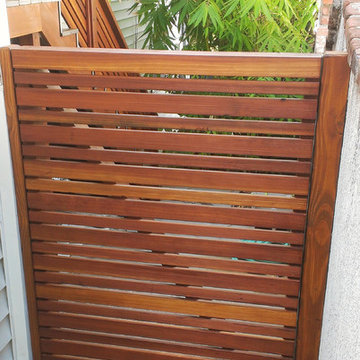
Ispirazione per un giardino moderno esposto a mezz'ombra di medie dimensioni e davanti casa in primavera con pavimentazioni in cemento
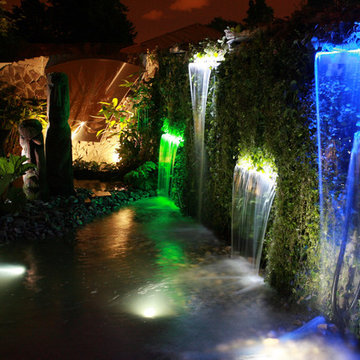
Living Wall Design by Night at Bloom Show Garden in the National Pheonix Park Dublin by Amazon Landscaping and Garden Design 2010
Amazonlandscaping.ie
014060004
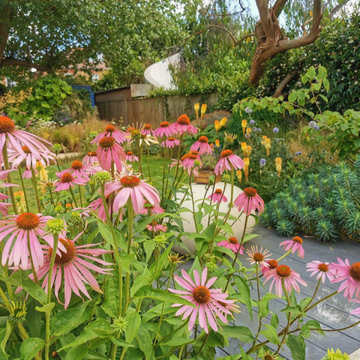
A contemporary garden for a family in South London. The planting is naturalistic and wildlife friendly, softening the sharp geometry employed in the hard landscaping. Seen here in summer with the echinacea, echinops and kniphofia in full bloom.
Giardini color legno - Foto e idee
1
