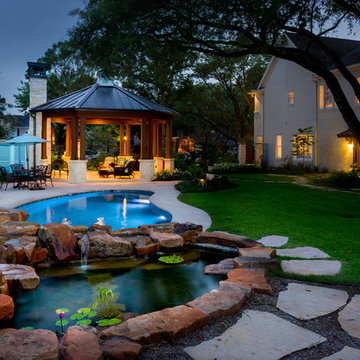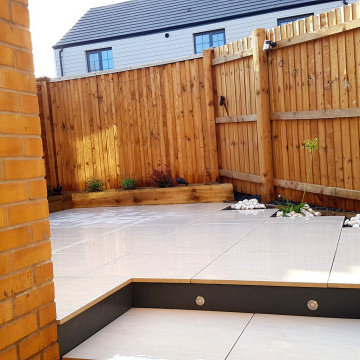Giardini color legno dietro casa - Foto e idee
Filtra anche per:
Budget
Ordina per:Popolari oggi
81 - 100 di 290 foto
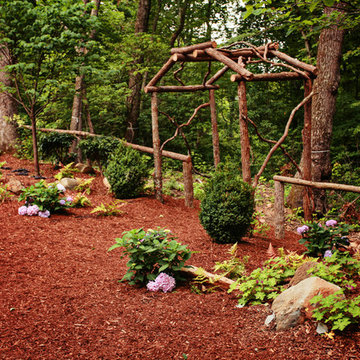
Esempio di un giardino tradizionale in ombra di medie dimensioni e dietro casa in primavera con un ingresso o sentiero e pacciame
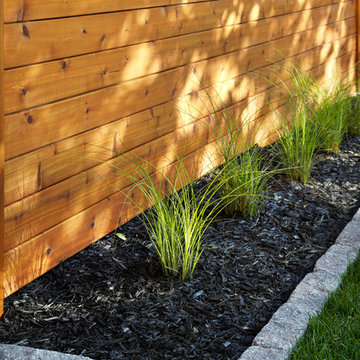
Lisa Petrole Photography
Foto di un orto in giardino contemporaneo esposto a mezz'ombra di medie dimensioni e dietro casa
Foto di un orto in giardino contemporaneo esposto a mezz'ombra di medie dimensioni e dietro casa
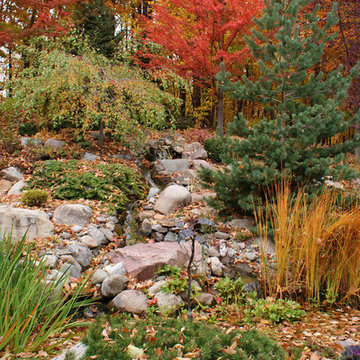
Tim Heelan of Stonepocket, Inc.
Esempio di un grande laghetto da giardino chic esposto a mezz'ombra dietro casa in autunno
Esempio di un grande laghetto da giardino chic esposto a mezz'ombra dietro casa in autunno
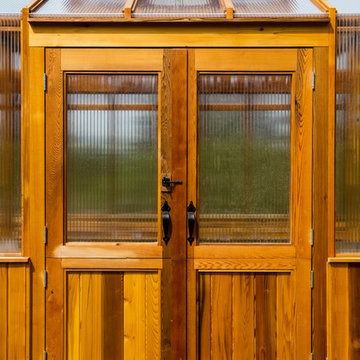
This barn-style door creates a wide entry to this outdoor greenhouse.
Esempio di un ampio orto in giardino stile americano esposto in pieno sole dietro casa in estate con pedane
Esempio di un ampio orto in giardino stile americano esposto in pieno sole dietro casa in estate con pedane
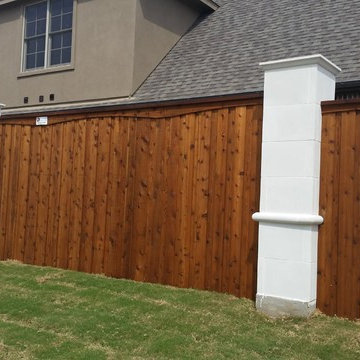
Idee per un giardino formale rustico esposto in pieno sole di medie dimensioni e dietro casa con pavimentazioni in pietra naturale
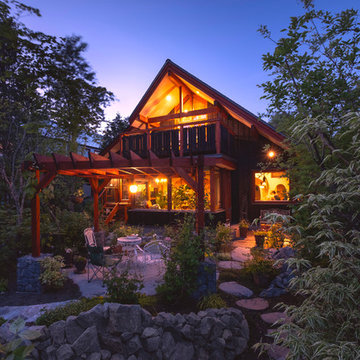
森の中のスキップ住宅
写真撮影:水上ゴロウ写真事務所 水上ゴロウ
Foto di un vialetto d'ingresso country di medie dimensioni e dietro casa in estate
Foto di un vialetto d'ingresso country di medie dimensioni e dietro casa in estate
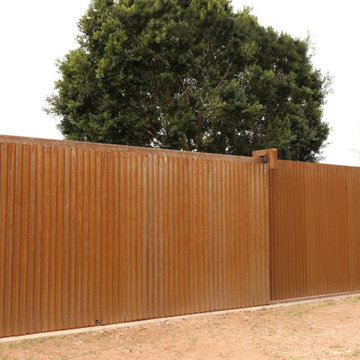
Rusted corrugated steel fence with 15' rolling gate & 4' hinged gate. Located in Scottsdale, AZ.
Idee per un grande giardino minimalista dietro casa con cancello
Idee per un grande giardino minimalista dietro casa con cancello
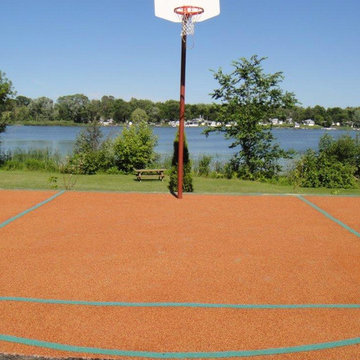
Idee per un grande campo sportivo esterno tradizionale esposto in pieno sole dietro casa con un muro di contenimento e pavimentazioni in pietra naturale
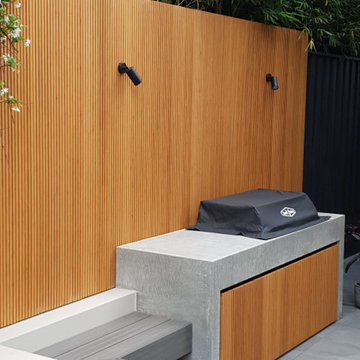
A contemporary terraced garden with multiple functional levels to address the topography of the site was designed with this young family in mind.
Bluestone paving interspersed lush gardens of sculptural plants and trees provide depth and interest.
A burnished concrete BBQ and dining table provides and entertaining zone that flows from the interior of the home, with steppers leading to a flexible fire pit zone for cosy winter nights enjoyed on the cantilevered bench seat. The last level is for grabbing some sun and providing an elevated view of the garden.
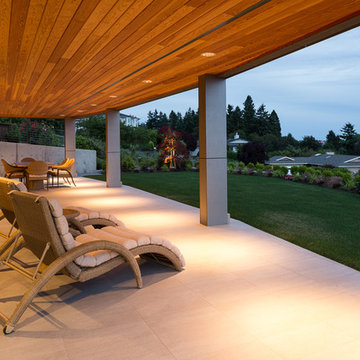
This new construction home was in need of a complete landscape design and installation. All details were considered to create intimate spaces as well as a sweeping backyard landscape to compliment the views from the home.
The home sits on two lots which allowed it to be built at the desired size.
The front yard includes a modern entry courtyard featuring bluestone, decorative gravel and granite sculpture - as well as decorative concrete planters.
The backyard has several levels. The upper level is an expanse of lawn with hedging. The middle tier planting softens the poured concrete wall. A steep slope descends to the street below. The homeowners wanted to create access from parking below to the home above, so a series of pavers and granite risers was designed to create a comfortable pathway that also forms the focal point of the backyard. Ecoturf lawn was installed on the slope to minimize the need for water and mowing. Concrete edging deliniates the lawn from the beds where a mixture of evergreen and deciduous plants create year-round interest.
The overall result includes modern details and some sweeping curves that draw the eye up to the home from the street below
Wiilam Wright Photography
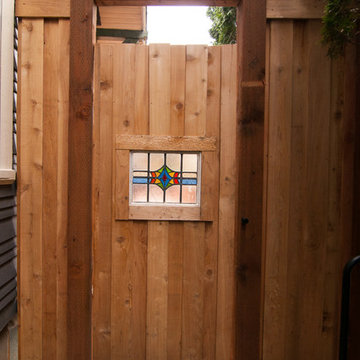
A tight outdoor space was transformed into a natural backyard oasis. The multi-tiered deck leads onto a natural flagstone pathway with paver edging. The path opens into a circular fire pit tucked into the edge of the garden, enclosed with purple-leafed redbud trees and anchored with a mature fig tree. Dry stacked stone creates the curved bench, which also retains the elevated garden bed that wraps the fire circle. The natural cedar fence encloses the space and the custom gate becomes a garden feature of its own with a stained glass window.
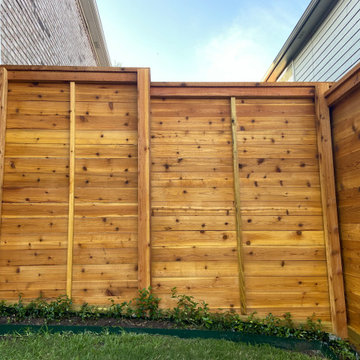
This client wanted help with the HOA process, and we were happy to help. Making all of the decisions that were both aesthetically pleasing to the family and HOA compliant took a bit, but thanks to the client's patience, we finalized every little detail and started construction.
After demolishing their pre-existing wrought iron, which was much smaller than the linear footage for the future fence, we constructed a light, beautiful horizontal-board fence with a solar panel powered automatic gate to boot. As one of the only horizontal fences in the neighborhood, we're proud of the appeal that it adds to the area.
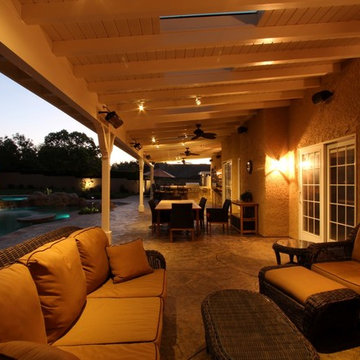
Jason Warren
Immagine di un grande giardino xeriscape tradizionale esposto in pieno sole dietro casa in primavera con pavimentazioni in cemento
Immagine di un grande giardino xeriscape tradizionale esposto in pieno sole dietro casa in primavera con pavimentazioni in cemento
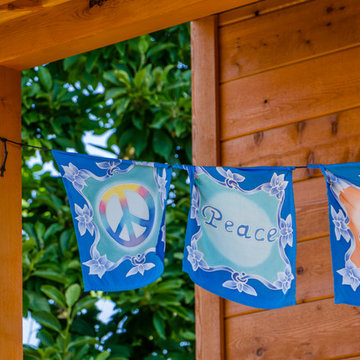
Photo: © Jude Parkinson-Morgan
Foto di un giardino mediterraneo esposto in pieno sole dietro casa con pavimentazioni in pietra naturale
Foto di un giardino mediterraneo esposto in pieno sole dietro casa con pavimentazioni in pietra naturale
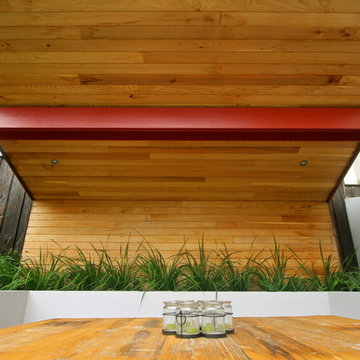
Kevin Dennis
Immagine di un giardino contemporaneo esposto a mezz'ombra dietro casa con pavimentazioni in pietra naturale
Immagine di un giardino contemporaneo esposto a mezz'ombra dietro casa con pavimentazioni in pietra naturale
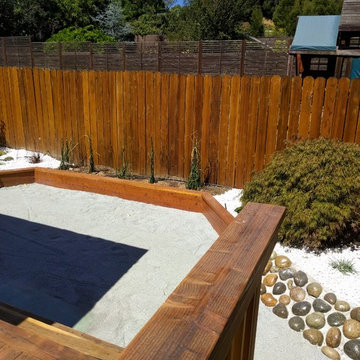
Idee per un giardino formale etnico esposto a mezz'ombra di medie dimensioni e dietro casa in estate con un muro di contenimento e ghiaia
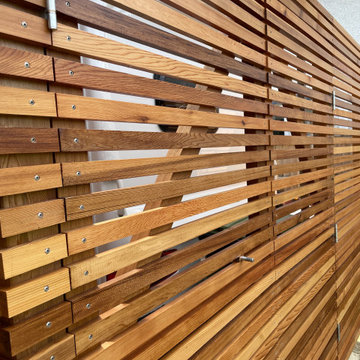
Cedar batten screen to obscure driveway. Designed by us and constructed by our client. Amazing work.
Ispirazione per un orto in giardino chic esposto in pieno sole di medie dimensioni e dietro casa in estate con pavimentazioni in pietra naturale e recinzione in legno
Ispirazione per un orto in giardino chic esposto in pieno sole di medie dimensioni e dietro casa in estate con pavimentazioni in pietra naturale e recinzione in legno
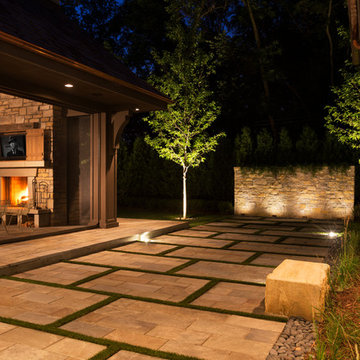
Builder: John Kraemer & Sons | Architecture: Sharratt Design | Interior Design: Engler Studio | Photography: Landmark Photography
Foto di un campo sportivo esterno classico esposto a mezz'ombra dietro casa in estate con pavimentazioni in pietra naturale
Foto di un campo sportivo esterno classico esposto a mezz'ombra dietro casa in estate con pavimentazioni in pietra naturale
Giardini color legno dietro casa - Foto e idee
5
