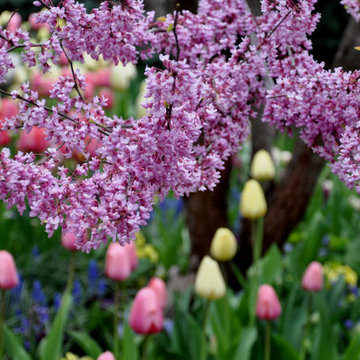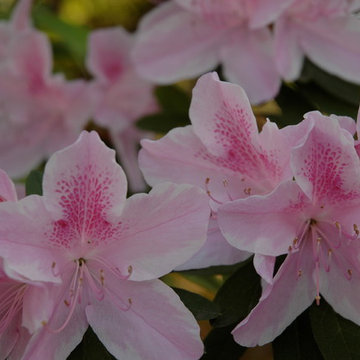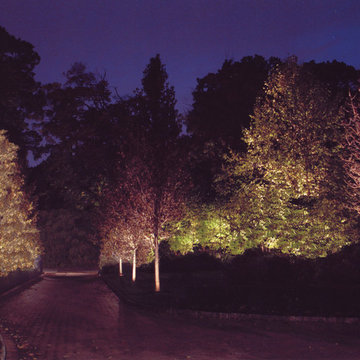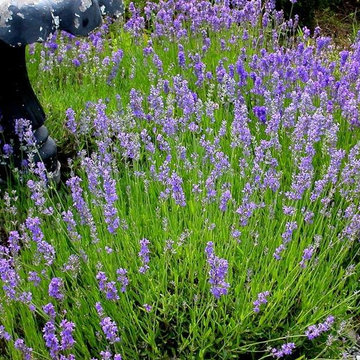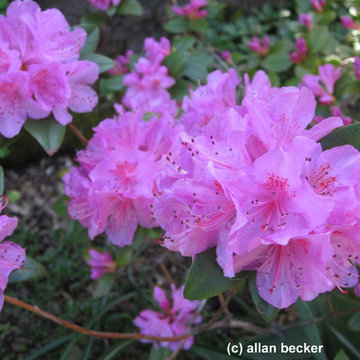Giardini classici viola - Foto e idee
Filtra anche per:
Budget
Ordina per:Popolari oggi
81 - 100 di 874 foto
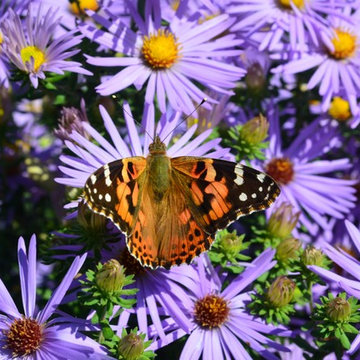
The designer designed and installed a stunning pollinator garden for the entire property of this townhome. Previously the property was simply lawn. He also designed a vegetable garden and evergreen screening, and located fruit, flowering, and shade trees throughout the garden.
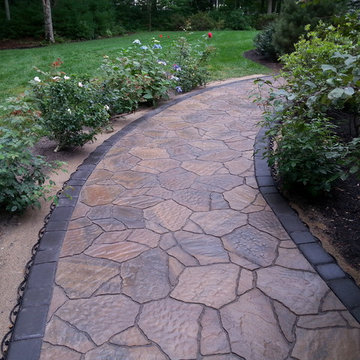
Steve Mitchell
Idee per un grande vialetto d'ingresso tradizionale esposto a mezz'ombra davanti casa con pavimentazioni in cemento
Idee per un grande vialetto d'ingresso tradizionale esposto a mezz'ombra davanti casa con pavimentazioni in cemento
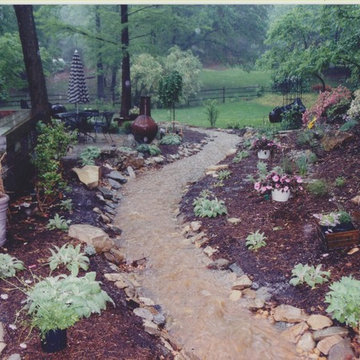
Dry Creek, with Bridges, Boulders, Natural Landscape elements as erosion solutions durring maximum flow
Foto di un giardino tradizionale di medie dimensioni e dietro casa con un muro di contenimento e pavimentazioni in pietra naturale
Foto di un giardino tradizionale di medie dimensioni e dietro casa con un muro di contenimento e pavimentazioni in pietra naturale
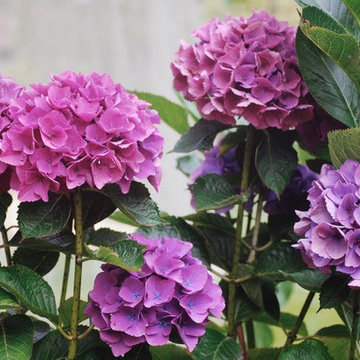
Beautiful blooming hydrangea | Lore Patterson
Ispirazione per un giardino formale classico esposto a mezz'ombra dietro casa in estate
Ispirazione per un giardino formale classico esposto a mezz'ombra dietro casa in estate
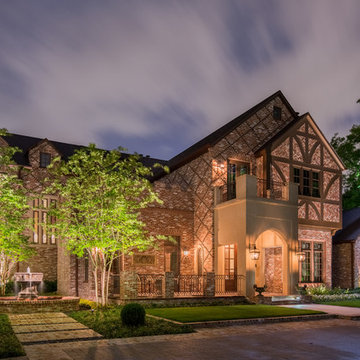
Elegant Facade lighting showing examples of various lighting techniques, wall washing, uplighting, moon lighting, path lighting, downlighting and pin spot lighting.
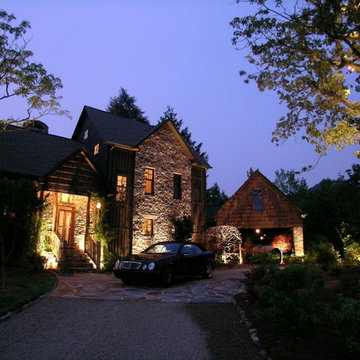
Immagine di un grande vialetto d'ingresso chic esposto in pieno sole davanti casa in estate con un ingresso o sentiero e pavimentazioni in pietra naturale
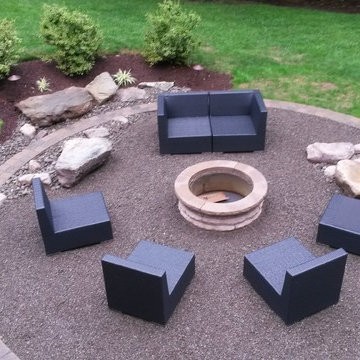
Here are some photos of a recent landscape design we installed for one of our returning customers. Utilizing the space previously occupied by an above-ground pool, we created a gravel patio with a border of square pavers. Also, within the patio sits a wood-burning fire pit and a some random boulder groupings to add to the natural woodsy theme of the property. Around the exterior of the patio, we added several sets of boulder steps to access different areas of the yard. Above one set, we constructed a natural stone stepper pathway to connect the new outdoor living space with an area where we built a nice pond and stream a few years ago. Finally, we planted the area with a mix of deer-resistant plants and finished everything with some mulch and river gravel.
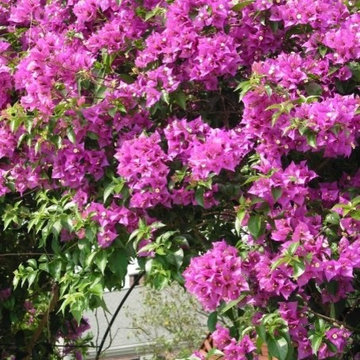
Not often do you find a stand of bougainvillea as lovely as this in Houston. David Morello
Idee per un giardino classico
Idee per un giardino classico
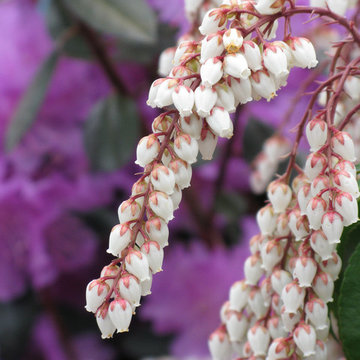
The fragrant white late winter / early spring flowers of Pieris japoncia 'Dorothy Wykoff' (Japanese Andromeda) in the foreground with the lavender-pink blooms of Rhododendron 'PJM' - both plants are evergreen shrubs
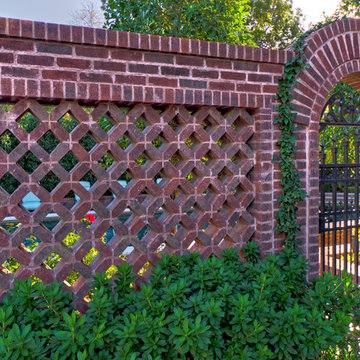
Wonderful English Tudor estate and garden in Westover Hills, TX featuring raised all tile pool, antique brick, outdoor cabana, dining area and boxwood parterre. Architecture by Dobbins+Crow Architects.
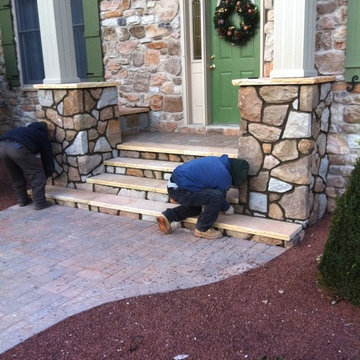
Holly Days Nursery and Landscapes http://hollydaysnursery.com
Project Entry: Collegeville Manor
2013 PLNA Awards for Landscape Excellence Winner
Category: Residential Hardscaping $15,000 - $30,000
Project Description:
Located on a hilltop in rural Collegeville, Montgomery County, this three-story single-family residence creates a bold silhouette when viewed from the road below. Built on a 2-acre lot in 1997, the home has undergone several upgrades — a lovely stone façade, a pool and bathhouse, an extensive paver patio for entertaining guests, and a gazebo to enjoy quieter times. However, despite attempts by others to improve upon the builder's original design, the front entry remained unwelcoming and therefore underused.
The original front entry included a portico stretching three stories above a narrow porch. The porch steps were of uneven length with one step situated two feet off-center. The portico columns, only 8" in diameter, rested on the lowest step, further highlighting the off-centered step above. The landing and walkway were installed using small pavers, while minimal plantings occupied narrow beds. At a later date several planting beds within the entry area were enlarged to make space for a more complex planting plan, yet the overall design remained outof-scale. The clients were most unhappy with the space and were at a loss as to how to remedy the situation.
Here, in this beautiful countryside, sat this big bold three-story house that demanded an equally bold front entry. The design solution was to remove all the under-scaled distractions and make the portico, with the door at its center, the focal point it was meant to be. The key elements required to make this transformation would include:
Install wider portico pillars and visually anchor them on an elevated base;
Center the porch steps;
Pay particular attention to size, color and pattern with regard to stone work and pavers; and
Create a sense of space using sitting walls, formal plantings and outdoor lighting.
The original 8" diameter portico columns looked like toothpicks straining to hold the weight of the roof above. The columns were replaced with 14" square pillars set on a 32"H base using flamed West Mountain Pier Caps (30"x30"x3") and rock face edge. The steps were recreated; being of equal length, they now sit snuggly between the pillar bases. The portico elements (steps, porch, door, pillars and roof) now function as one architectural feature with the door at its center.
The original design included a small landing area that appeared even smaller due to the size and pattern of the pavers. An expanded landing area and reconfigured walkway was installed using Rinox Palazzo, Panama Beige pavers set in a random pattern with a sailor bond edge. Two sitting walls flank the entrance to the landing to create a formal courtyard. The sitting walls were capped using Architectural Stone's 2" West Mountain Flagstone. The beige pavers and West Mountain stone more closely match the color of the stone façade of the house. Architectural lighting was installed on the sitting wall piers to light the walkway, while spotlighting and backlighting are used to accent trees and taller shrubs within the courtyard.
Formal plantings of hollies, boxwoods and laurels provide structure to the courtyard while a few larger shrubs provide color and texture. The homeowners chose not to add many perennials to the courtyard's planting plan, preferring instead to focus more on the structure of the plants and how they compliment the larger features of the house. However, the formal lines of the boxwoods and hollies are softened by the informality of Knockout roses and Oakleaf Hydrangeas.
What makes this project special is the sense of accomplishment everyone felt when the project was completed. The homeowners, the designer and the stone mason knew the space had great potential; however, its beauty was overshadowed by so many distractions — the scale of the original portico; the uneven steps; the missing focal point and mismatched hardscape components. As testament to the success of the design, the clients tell us that guests now approach the front entry and courtyard on a regular basis, no longer choosing to knock at the side- door entrance.
Photo Credit: Holly Days Nursery and Landscapes
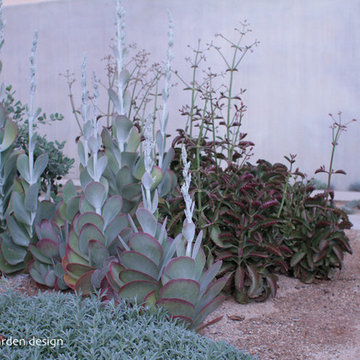
MEDITERRANEAN, TRADITIONAL, CALIFORNIA, LOS ANGELES, MALIBU, CALABASAS, SANTA MONICA, THOUSAND OAKS, SHERMAN OAKS, WEST HILLS, PACIFIC PALISADES, NORTH RANCH, AGOURA, AGOURA HILLS, SOUTHERN CALIFORNIA, SUCCULENTS, ECLECTIC, OAK PARK, DECOMPOSED GRANITE, AUSTRALIAN PLANTS, CALIFORNIA NATIVE, CALIFORNIA NATIVE PLANTS, SUSTAINABLE, RAIN CAPTURE, SOIL HEALTH, RUSTIC, ENGLISH GARDEN, DROUGHT TOLERANT, DROUGHT RESISTANT, LAWN REMOVAL, WATER CONSERVATION, WATER CONSERVING, WATERWISE, LOW MAINTENANCE, CLIMATE, FRONT YARD, BACK YARD, BACKYARD, PATIO, POOL, SOUTHWESTERN, ASIAN, WALKWAY, SUCCULENT POTS, GRAVEL, EDIBLE, LANDSCAPE, POOL, GARDEN, GARDEN DESIGN, SUCCULENT GARDEN, SUCCULENT POTS, REBATE, SUCCULENT WALL, LIVING WALL, DRAFTING, HARDSCAPE, HARDSCAPING, LIGHTING, FOUNTAIN, WATER FEATURE, LOW WATER, DRIP IRRIGATION, FIRE PIT, SANTA BARBARA, OXNARD, VENTURA,
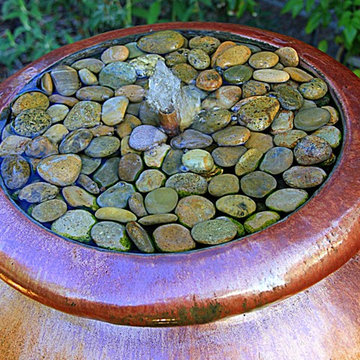
Esempio di un giardino classico di medie dimensioni e in cortile con fontane e pavimentazioni in cemento
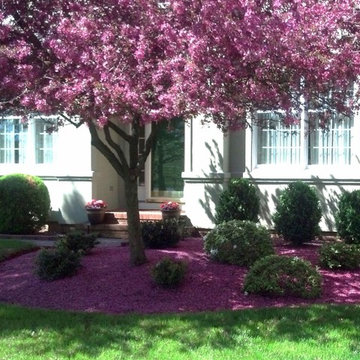
Esempio di un giardino tradizionale esposto a mezz'ombra di medie dimensioni e davanti casa con pavimentazioni in mattoni
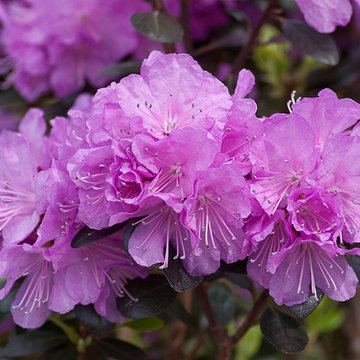
Close up of 'Amy Cotta' flowers. In cool weather, leaf color is dark purple.
Idee per un giardino classico esposto a mezz'ombra di medie dimensioni in primavera
Idee per un giardino classico esposto a mezz'ombra di medie dimensioni in primavera
Giardini classici viola - Foto e idee
5
