Giardini classici in ombra - Foto e idee
Filtra anche per:
Budget
Ordina per:Popolari oggi
61 - 80 di 5.004 foto
1 di 3
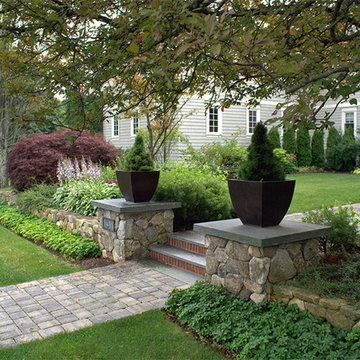
Low piers with planters define the front entry walk.
The clients of this project desired a cohesive landscape where neighborhood children could gather and play and adults could also congregate for large parties. A pool and paved drive court provide multiple areas for play while a raised terrace allows for supervision as well as separation. Although the circulation was driven by the needs of the children, it does not impose on the adult spaces. The landscape provides enjoyment for the whole family in a safe and beautiful environment.
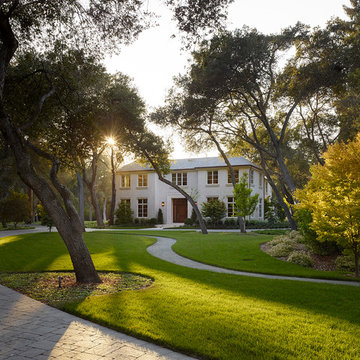
The paver driveway and sweeps in front of the house to the parking area and around the back to the garage.
Ispirazione per un ampio vialetto d'ingresso tradizionale in ombra davanti casa con pavimentazioni in cemento
Ispirazione per un ampio vialetto d'ingresso tradizionale in ombra davanti casa con pavimentazioni in cemento
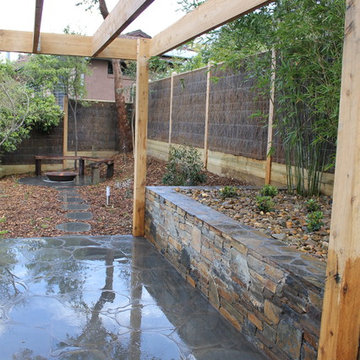
Mars Landscapes
Foto di un giardino chic in ombra di medie dimensioni e dietro casa con un muro di contenimento e pavimentazioni in pietra naturale
Foto di un giardino chic in ombra di medie dimensioni e dietro casa con un muro di contenimento e pavimentazioni in pietra naturale
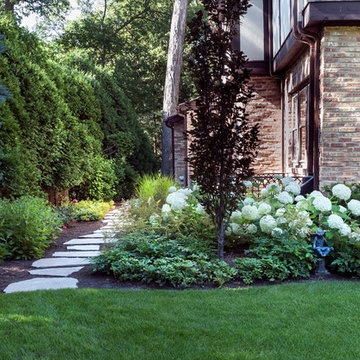
With new mechanical equipment and large window well in the sideyard, a space-saving flagstone path provides good circulation on a firm walking surface. The homeowner requested particular tree species and forms including this columnar purple-leaf beech tree.
Mike Crews Photography
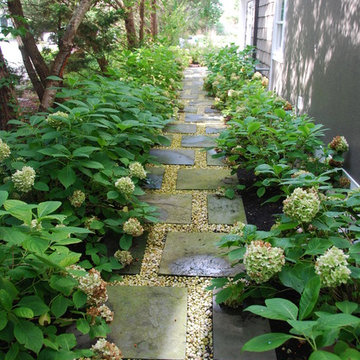
Stone Walkway with Hydrangea
Idee per un giardino tradizionale in ombra davanti casa in estate con un ingresso o sentiero e pavimentazioni in pietra naturale
Idee per un giardino tradizionale in ombra davanti casa in estate con un ingresso o sentiero e pavimentazioni in pietra naturale
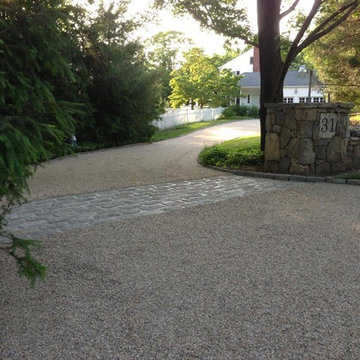
Foto di un grande vialetto d'ingresso tradizionale in ombra davanti casa con ghiaia
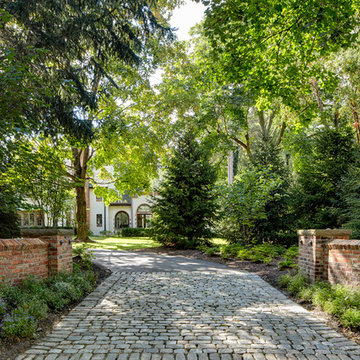
Photo by James Haefner Photography Inc.
Esempio di un vialetto d'ingresso chic in ombra con pavimentazioni in cemento
Esempio di un vialetto d'ingresso chic in ombra con pavimentazioni in cemento
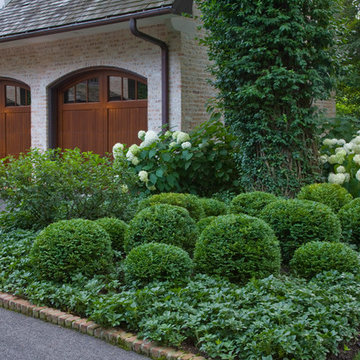
A rich traditional garden flanking the asphalt driveway lined with a cushwa brick curb. The gardens are filled with 'Tina' crabapple, Hydrangea, boxwood, and Pachysandra ground cover. Photo Credit: Linda Oyama Bryan
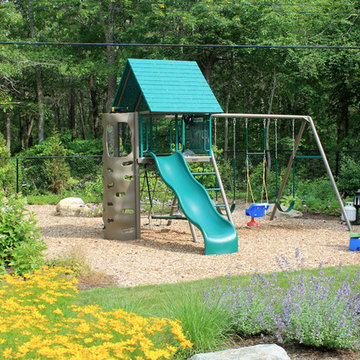
Rapoza Landscape
The shadier end of the back yard was turned into a shade garden and children's play area, with more accent boulders, shade plants, and plenty of room for play equipment. Sun loving plants such as catmint, grasses, and coreopsis divide the patio from the play area, but are low growing to allow for clear visibility into the children's play area.
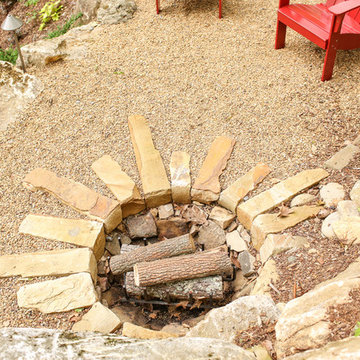
Foto di un giardino chic in ombra di medie dimensioni in estate con un focolare, un pendio, una collina o una riva e pavimentazioni in pietra naturale
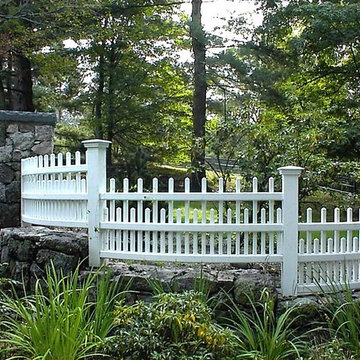
This beautiful Chestnut Hill fence enhances this property with its distinct style. The fence is custom-made to match the curvature the retaining wall. The rails are aligned achieving a pleasing appearance even as the fence is stepped down.
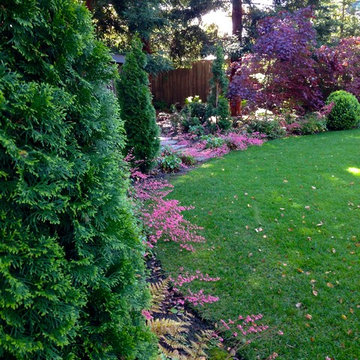
A Spring picture of Heuchera "Wendy", Thuja
"Emerald", and "Bloodgood" Japanese maple under the redwoods at the back of the garden. Photo-Chris Jacobson, GardenArt Group
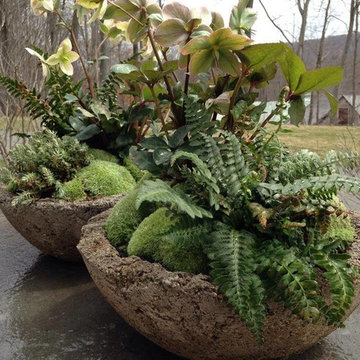
Cushion moss, Ivory Prince Lenten Rose and Western Sword fern
Esempio di un piccolo giardino tradizionale in ombra dietro casa in primavera con un giardino in vaso
Esempio di un piccolo giardino tradizionale in ombra dietro casa in primavera con un giardino in vaso
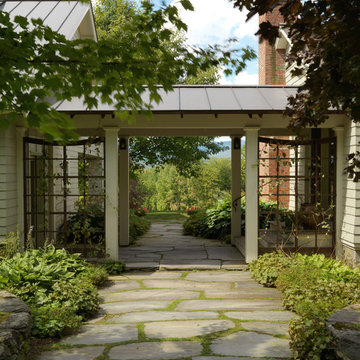
photography by Susan Teare
Immagine di un giardino chic in ombra con pavimentazioni in pietra naturale
Immagine di un giardino chic in ombra con pavimentazioni in pietra naturale
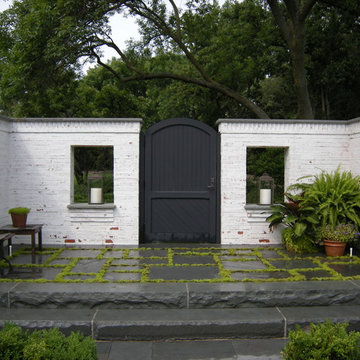
Idee per un giardino classico in ombra dietro casa con un giardino in vaso
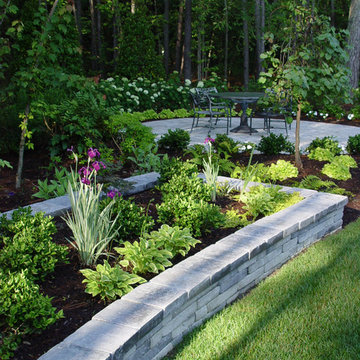
Foto di un giardino formale chic in ombra di medie dimensioni e dietro casa con pavimentazioni in pietra naturale
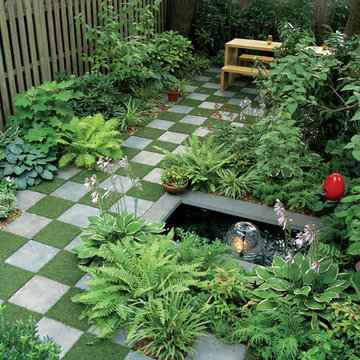
Property Marketed by Hudson Place Realty - Sophisticated , Elegant & Unique in design. this pristine single family brownstone enjoys a seamless blend of original details and modern amenities. Tastefully and extensively renovated , this gracious home features 5-6 BR , 3.5B , new and upgraded mechanical systems, full height cellar, intricate plasterwork , inlaid exotic wood floors , 9 beautiful mantels & deep architect designed yard. Unique center staircase allows for full width floors . This very rare beauty is the ideal urban family home
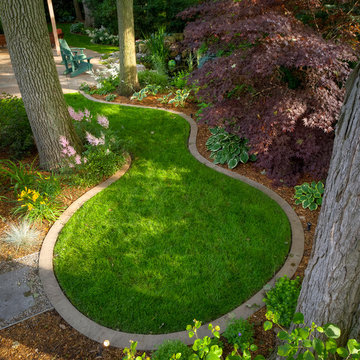
With the goal of enhancing the connection between interior and exterior, backyard and side yard, and natural and man-made features, Partridge Fine Landscapes Ltd. drew on nature for inspiration. We worked around one of Oakville’s largest oak trees introducing curved braces and sculpted ends to an organic patio enhanced with wild bed lines tamed by a flagstone mowing strip. The result is a subtle layering of elements where each element effortlessly blends into the next. Linear structures bordered by manicured lawn and carefully planned perennials delineate the start of a dynamic and unbridled space. Pathways casually direct your steps to and from the pool area while the gentle murmur of the waterfall enhances the pervading peace of this outdoor sanctuary.
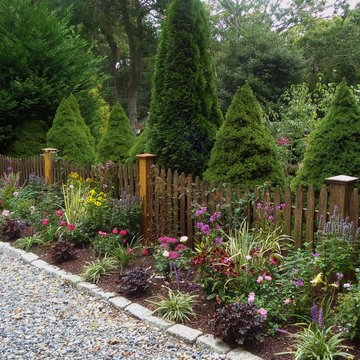
thornless roses
Immagine di un giardino formale tradizionale in ombra di medie dimensioni e davanti casa con un giardino in vaso e pacciame
Immagine di un giardino formale tradizionale in ombra di medie dimensioni e davanti casa con un giardino in vaso e pacciame
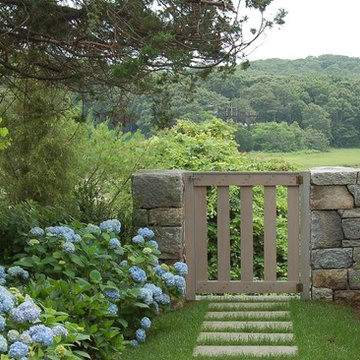
The wooden fence gate is integrated into a granite wall that delineates the cultivated portion of the outdoor living space. Blue Nikko Hydrangeas abut the bluestone pathway that leads to the back of the property and the view to the salt marsh and ocean beyond.
Giardini classici in ombra - Foto e idee
4