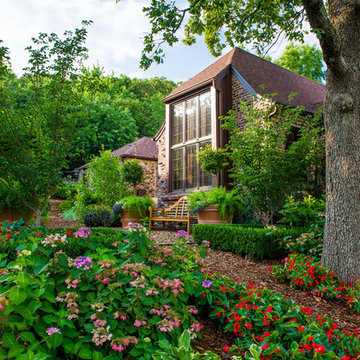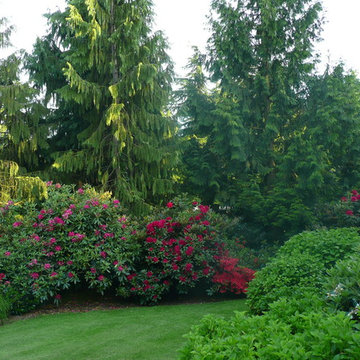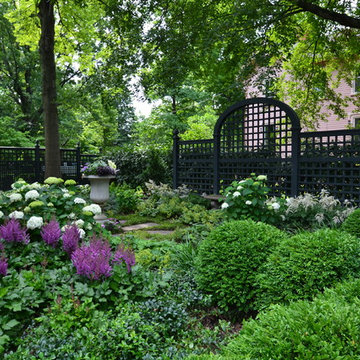Giardini classici in ombra - Foto e idee
Filtra anche per:
Budget
Ordina per:Popolari oggi
41 - 60 di 5.007 foto
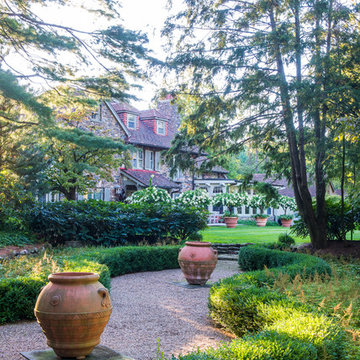
Rob Cardillo www.robcardillo.com
Ispirazione per un giardino formale chic in ombra di medie dimensioni e dietro casa in primavera con ghiaia
Ispirazione per un giardino formale chic in ombra di medie dimensioni e dietro casa in primavera con ghiaia
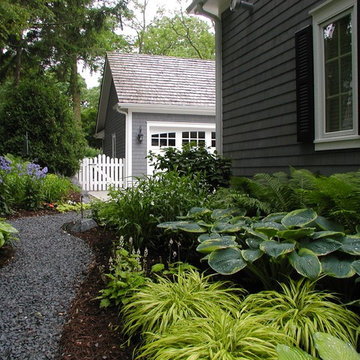
This was a Illinois Landscape Contractors Excellence in Landscape Awards, Gold Award wining project in 2008. This home was also featured on the Glen Ellyn Garden walk.
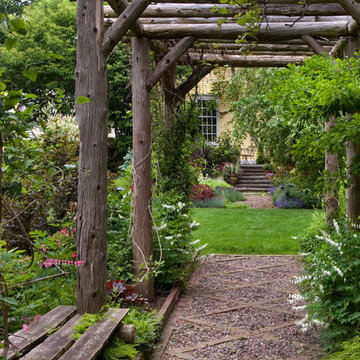
A historic Howard Van Doren Shaw house from 1896, located on a 5.4 acre bluff overlooking Lake Michigan. Craig Bergmann Landscape Design was asked to design extensive formal gardens within the remnants of a walled garden originally designed by Ellen Biddle Shipman.
Photography by Linda Oyama Bryan
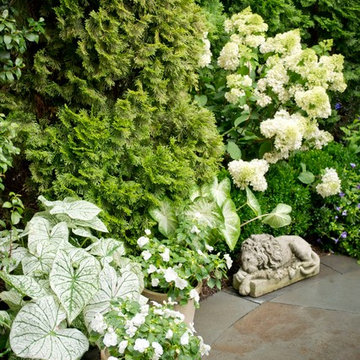
Details like the cast stone lion and the terracotta pots from the clients' personal collection keep the space balanced between formality and personality. Designed by Mary Kirk Menefee; installed and styled by Merrifield Garden Center.
Photo: Mary Kirk Menefee
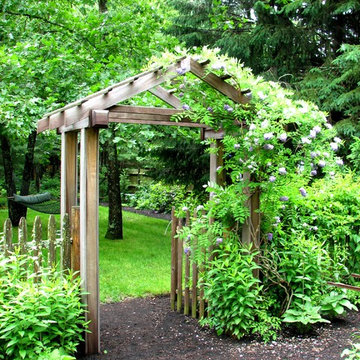
Garden arbor and picket fence separate the side yard from the front yard creating outdoor rooms. The view to the front yard frames a sitting area with Adirondack chairs.
Photo by Bob Trainor
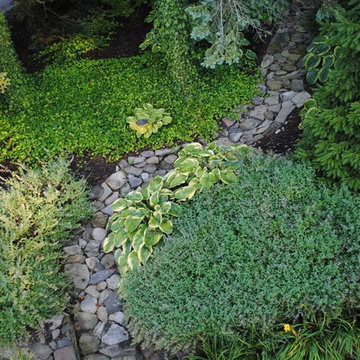
Esempio di un grande giardino formale classico in ombra dietro casa con un ingresso o sentiero e pavimentazioni in pietra naturale
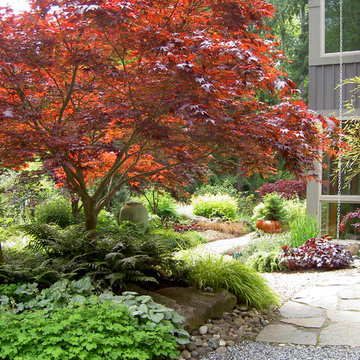
Bliss Garden Design
Ispirazione per un giardino tradizionale in ombra in autunno con ghiaia
Ispirazione per un giardino tradizionale in ombra in autunno con ghiaia
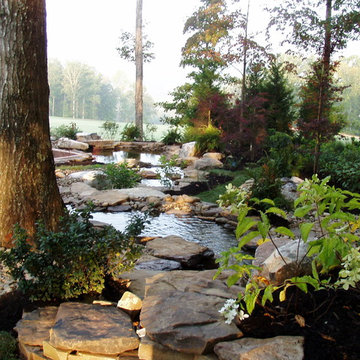
Ispirazione per un grande giardino formale tradizionale in ombra dietro casa con pavimentazioni in pietra naturale e sassi e rocce
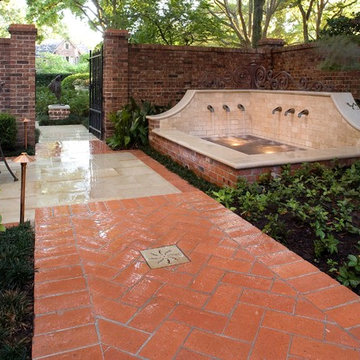
One of our more reputable achievements in recent years was a project in River Oaks that involved replacing a fountain that stood in the corner of the large brick wall. While only one of many elements that we added, this new corner fountain played a significant role in transforming the entire landscape. It introduced a new, more symmetrical geometry to the yard, and it helped provide a more noticeable, complimentary color contrast to that of the brick wall behind it.
The existing corner fountain was a very old three-tiered fountain structure that was common several decades ago. This is the type of fountain you almost always see in old movies. In a way it projects a certain sentimentalism about simpler, more absolutist times. However, its power as a symbol fails to convey feeling beyond simple nostalgia, and because of this its use in landscaping has long since become cliché.
The old corner fountain had many problems on a functional level as well. It had started rusting out several years past and was now constantly malfunctioning. This was primarily because the fountain pump had been installed underwater and had started to rust out. The lighting fixtures had begun to rust out as well, and the leakage that resulted caused them to intermittently fail. There was also a problem of too much space between the fountain walls and the brick wall around the home. Weeds and excessive vegetation had overgrown the back of the fountain, and they were beginning to overshadow a good portion of its structure. The time had come for a significant change. We therefore replaced not only the original corner fountain, but we also developed an entirely new fountain design.
The new structure was shaped like rectangle whose right angles closely mirrored those of the wall behind it. The vertical walls of new fountain itself were made to slope upward on either side in a slight, inverted arc that leveled off at the top and intersected in the corner. To create a decorative color contrast, we covered most of the bricks in the front, as well as the limestone walls in the back, with a travertine coping. This gave the entire structure a soft cream color that proved a perfect complement to the red brick of the wall.
Then, on both vertical walls, we installed three water spouts each and installed new fountain lights to illuminate the water from below as it fell into the basin. To add to the mystique of this experience, we also fitted the new corner fountain with a remote pump and an external filtration system that allowed it to run silently, leaving only the water itself to be heard. This also had the practical benefit of preserving the pump itself from the rust that had destroyed the original one.
Of course, right angles create very sharp focal points that can often clash with other elements of a landscape. In order to alleviate this and create a sense of harmony and blended aesthetic, we planted several new types of vegetation around our corner fountain. We used dwarf monkey grass and Ardesia to create ground cover. Both species do very well in shady areas, and Ardesia also offers the added benefit of erosion control and a nice green color to further compliment the colors of the wall and the fountain. To add an enhanced vertical element to the scene, we planted a Japanese maple beside the corner fountain. This is a wonderful tree to use in landscaping because it provides both ideal proportions and color. It has burgundy leaves that provide a great deal of shade, but it never gets too tall.
Because this property was so large, it was actually landscaped with two separate patio areas in the yard. Since each patio faced either one side of the corner fountain or the other, the illuminated waterspouts dancing against a limestone backdrop became the natural focal point that drew the eye toward itself as the center of attention regardless of one’s position in the yard.
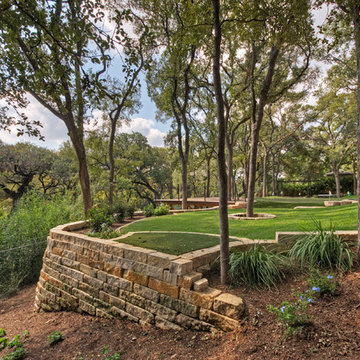
Large limestone retaining wall with zoysia grass, Cedar elms throughout the property
Immagine di un grande giardino xeriscape chic in ombra davanti casa in primavera con un muro di contenimento e pavimentazioni in pietra naturale
Immagine di un grande giardino xeriscape chic in ombra davanti casa in primavera con un muro di contenimento e pavimentazioni in pietra naturale
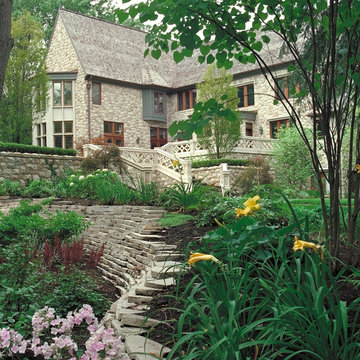
Esempio di un grande giardino formale classico in ombra con un pendio, una collina o una riva e scale
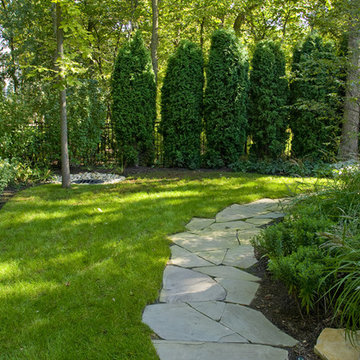
Arrow. Land + Structures. Marco Romani, RLA. Landscape Architect
Esempio di un giardino tradizionale in ombra dietro casa con un ingresso o sentiero e pavimentazioni in pietra naturale
Esempio di un giardino tradizionale in ombra dietro casa con un ingresso o sentiero e pavimentazioni in pietra naturale
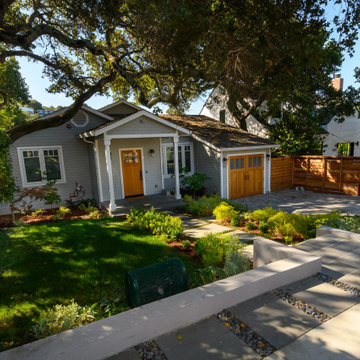
Immagine di un piccolo giardino chic in ombra davanti casa con un ingresso o sentiero
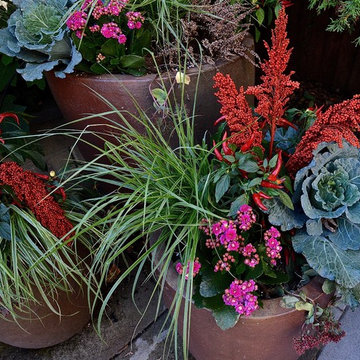
Idee per un giardino formale classico in ombra di medie dimensioni e davanti casa in autunno con un giardino in vaso e pavimentazioni in cemento
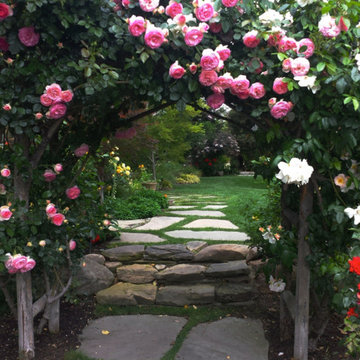
Victor J Ruesga
Idee per un giardino formale chic in ombra di medie dimensioni e dietro casa con un ingresso o sentiero e pavimentazioni in pietra naturale
Idee per un giardino formale chic in ombra di medie dimensioni e dietro casa con un ingresso o sentiero e pavimentazioni in pietra naturale
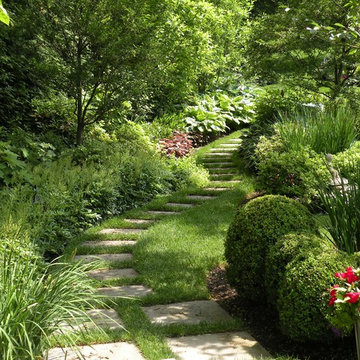
Esempio di un giardino tradizionale in ombra con un ingresso o sentiero, passi giapponesi e pavimentazioni in cemento
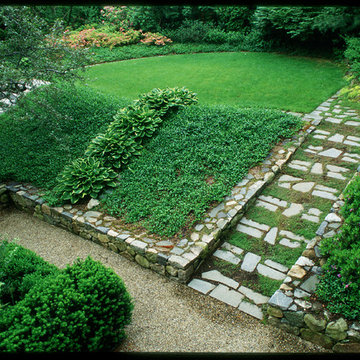
Roger Washburn
Esempio di un giardino chic in ombra con un pendio, una collina o una riva e scale
Esempio di un giardino chic in ombra con un pendio, una collina o una riva e scale
Giardini classici in ombra - Foto e idee
3
