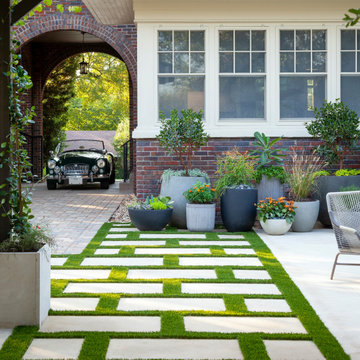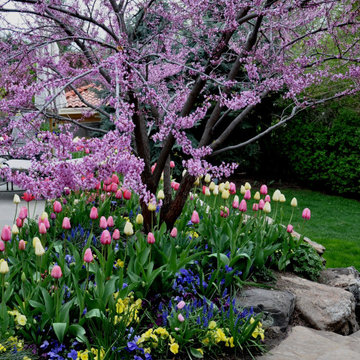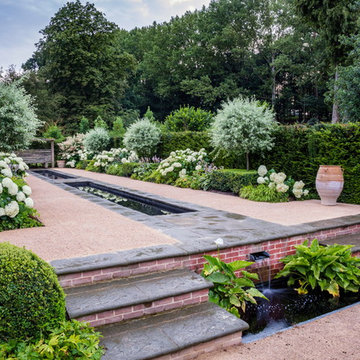Giardini classici - Foto e idee
Filtra anche per:
Budget
Ordina per:Popolari oggi
61 - 80 di 271.117 foto
1 di 2
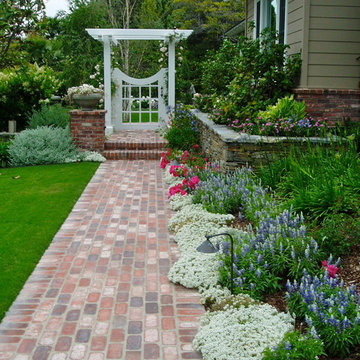
Rancho Santa Fe landscape cottage traditional ranch house..with used brick, sydney peak flagstone ledgerstone and professionally installed and designed by Rob Hill, landscape architect - Hill's Landscapes- the design build company.
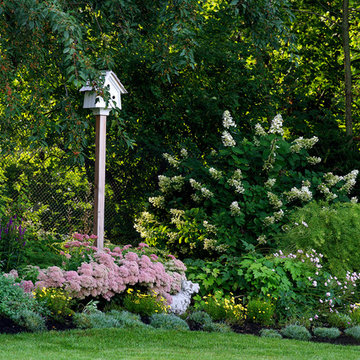
Location: Hingham, MA, United States
This family had just moved back to the states from Paris and wanted their landscape to be an evocative blend of France and Nantucket. The front had to be low and open to the view of Hingham Harbor, yet full of color and a touch of beach grasses.
Rounding the corner toward the back yard is a dramatic hedge of Miscanthus gracilimus and PG Hydrangea, with a touch of Calamgrostis to caress your arm as you pass through the gate. The pool area in back is a cool blue slice of paradise, surrounded by borders bursting with bloom.
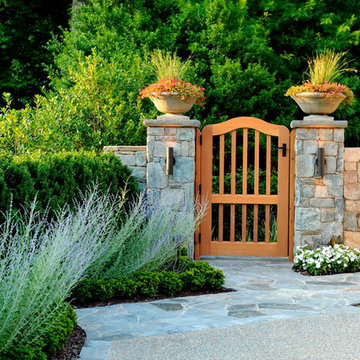
Landscape Architect: Howard Cohen
Photography by: Bob Narod, Photographer, LLC
Ispirazione per un giardino chic con un giardino in vaso e pavimentazioni in pietra naturale
Ispirazione per un giardino chic con un giardino in vaso e pavimentazioni in pietra naturale
Trova il professionista locale adatto per il tuo progetto
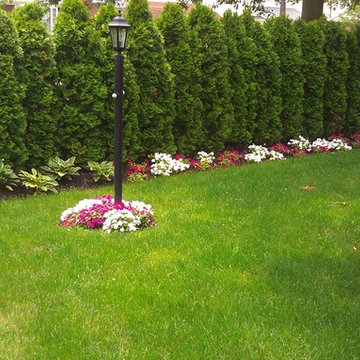
This Floral Park home is a 7,900 square foot property on a corner lot. Due to zoning requirements our design had to conform to strict setback restrictions. As you can see, the major obstacle on this project was to incorporate multiple features into a small, useable outdoor living space. We screened off the entire property with evergreens to ensure this family would have the privacy that is needed on this busy street. We built a 13’ x 15’, concrete wall, vinyl liner, swimming pool with an automated cover and choose to place it in the front yard. We naturalized a Hot Springs vinyl spa by installing stone entry steps and landscaping around it. Feeding off this natural theme, we designed a moss rock waterfall & pond. In front of it we placed a gas campfire, with stone veneer wall surround. This design also encompasses a zen lounge area on a gravel bed with a clear cedar overhead shade pergola.
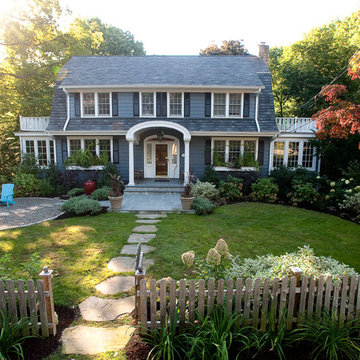
An eclectic and welcoming alternative to the traditional lawn. Inviting to birds, butterflys and neighbors. More at http://www.WestoverLd.com
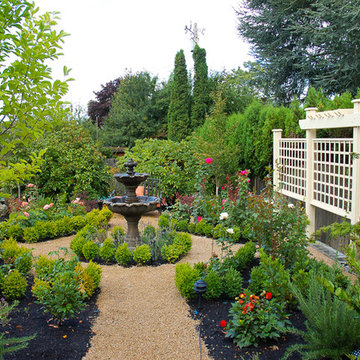
Esempio di un giardino formale classico esposto in pieno sole di medie dimensioni e dietro casa con fontane e ghiaia
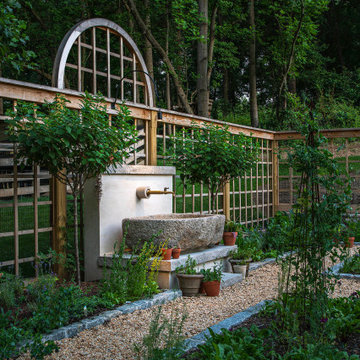
Idee per un orto in giardino chic esposto in pieno sole con recinzione in legno
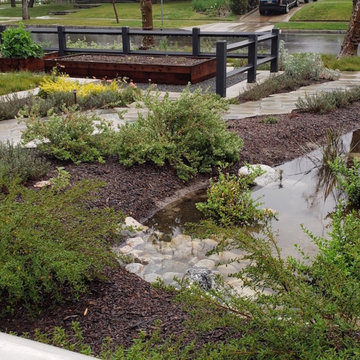
Long before the riparian-loving, drought tolerant California native foliage established itself, this rain garden worked to keep stormwater onsite. It takes quite a bit of technology to do so. The bioswale accepts water from the back and front gardens as well as the roof of the home via drains, an underground vessel, and a sump-pump. It can absorb this level of water in a matter of minutes. Because the soil in this area tends toward clay, another drain helps manage possible overflow. Photo: Steve Matloff, 2018
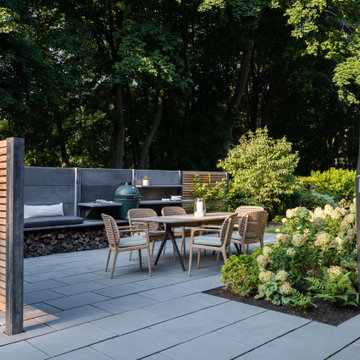
We designed this lovely, private dining area with custom wood-slat screens and a concrete kitchen complete with seating, grilling, counters and wood storage.
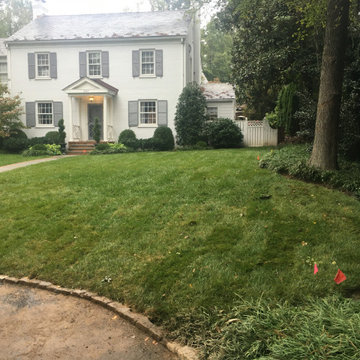
Immagine di un grande bordo prato classico esposto in pieno sole davanti casa con pavimentazioni in mattoni
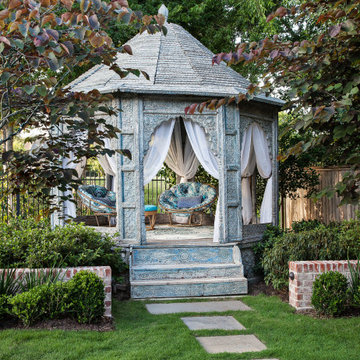
Antique teak gazebo nestled into the trees at the rear of the garden through an opening in the low, perimeter brick garden wall.
Ispirazione per un giardino formale classico esposto a mezz'ombra di medie dimensioni e dietro casa con pavimentazioni in pietra naturale e gazebo
Ispirazione per un giardino formale classico esposto a mezz'ombra di medie dimensioni e dietro casa con pavimentazioni in pietra naturale e gazebo
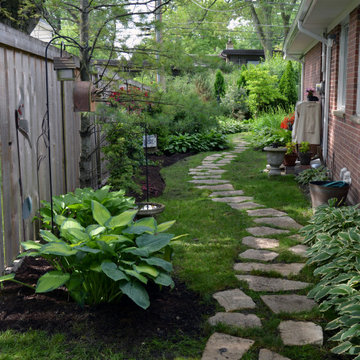
Foto di un giardino tradizionale in ombra con un ingresso o sentiero e pavimentazioni in pietra naturale
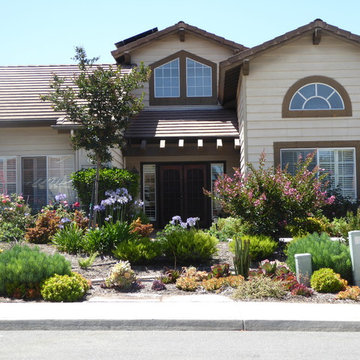
Ispirazione per un grande giardino xeriscape classico esposto in pieno sole davanti casa con un ingresso o sentiero e ghiaia
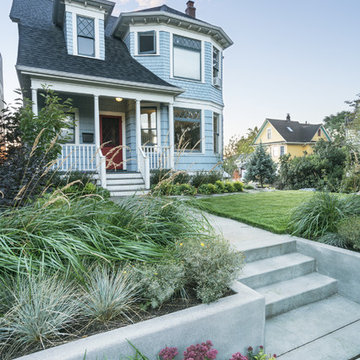
Landscape contracting by Avid Landscape.
Concrete by Concrete Dreams and Foundations.
Photograph by Meghan Montgomery.
Foto di un giardino chic esposto in pieno sole di medie dimensioni e davanti casa con un muro di contenimento
Foto di un giardino chic esposto in pieno sole di medie dimensioni e davanti casa con un muro di contenimento
Giardini classici - Foto e idee
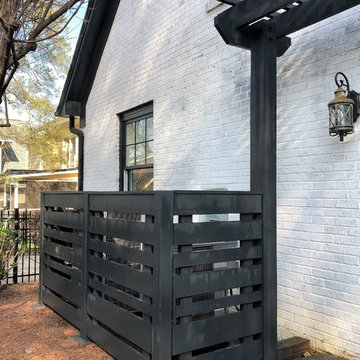
This beautiful, all-cedar privacy fence warmly welcomes visitors and keeps the eyes looking around the yard. The arbor extends over the patio to continue the green-black trim to better frame the white house. The HVAC units have been fenced in with a visual screen that lets airflow through - and the panels are removable for maintenance access. We also replaced the old planter boxes on the front windows.
4
