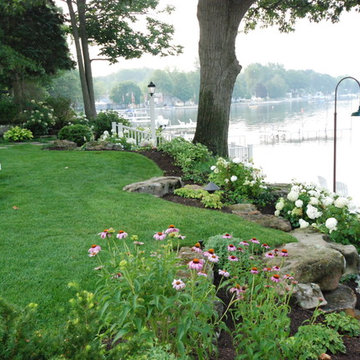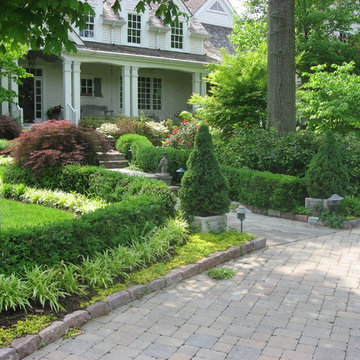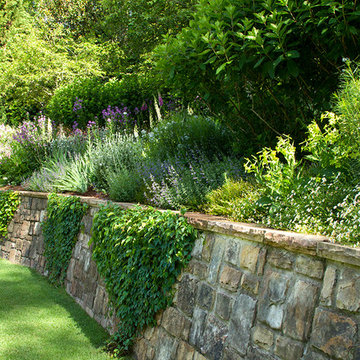Giardini classici con un muro di contenimento - Foto e idee
Filtra anche per:
Budget
Ordina per:Popolari oggi
21 - 40 di 7.595 foto
1 di 3
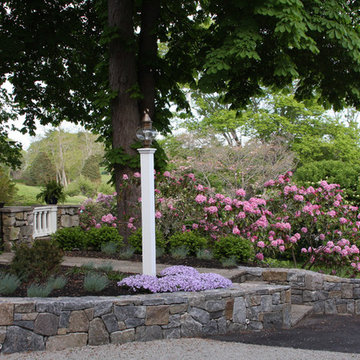
Location: Cohasset, MA, USA
When my clients purchased this historic house, they saw that this garden held great potential, even though the property had been somewhat neglected. They wanted the new landscape to evoke the feeling of an Olde Maine house that time had forgotten. Sitting on the front veranda in the shade of the treasured Horse Chestnut and Maple trees that flank each side of the house, we explored the possibilities together.
The front yard sloped a bit too much for comfort, so we determined that building a stone wall in the middle would create a terrace, making both parts of the lawn more usable. Visions of parties and children's weddings came to mind. We put a set of elegant arching steps in the middle, leading down to the sunken garden.
Large, mature Rhododendrons were planted at the base of the Horse Chestnut and Maple trees just off the front veranda. Boxwoods undulate beneath the trees with Vinca as a ground cover.
Ticonderoga stone was used for the walls and steps, which was the closest match to the existing stone foundation. The exquisite masonry by Doug Brooks Masonry makes this staircase as elegant as a tiered wedding cake.
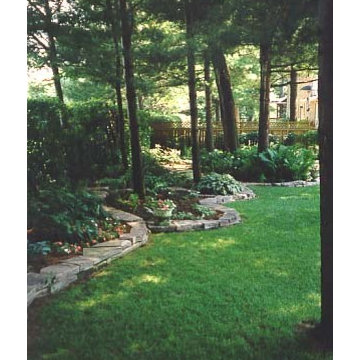
Ispirazione per un grande giardino tradizionale esposto a mezz'ombra dietro casa con pavimentazioni in pietra naturale e un muro di contenimento
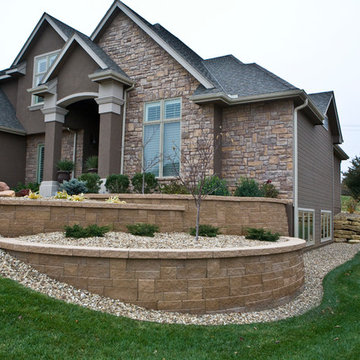
Tiered retaining walls constructed with 3-piece mosaic block.
Esempio di un grande giardino tradizionale davanti casa con un muro di contenimento
Esempio di un grande giardino tradizionale davanti casa con un muro di contenimento
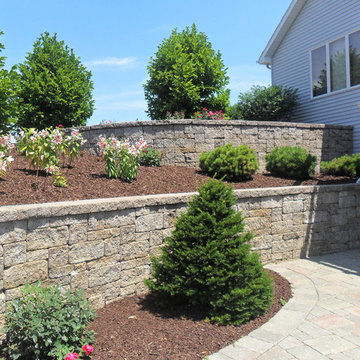
Brad Lois
Idee per un giardino tradizionale esposto in pieno sole di medie dimensioni e dietro casa con un muro di contenimento e pavimentazioni in pietra naturale
Idee per un giardino tradizionale esposto in pieno sole di medie dimensioni e dietro casa con un muro di contenimento e pavimentazioni in pietra naturale
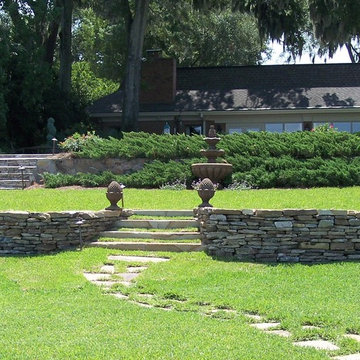
Add interest to a sloping landscape with natural stacked stone retaining wall and flagstone steps.
Photo: Randy & Ray's LLC
Idee per un ampio giardino formale tradizionale esposto in pieno sole in estate con un muro di contenimento, un pendio, una collina o una riva e pavimentazioni in pietra naturale
Idee per un ampio giardino formale tradizionale esposto in pieno sole in estate con un muro di contenimento, un pendio, una collina o una riva e pavimentazioni in pietra naturale
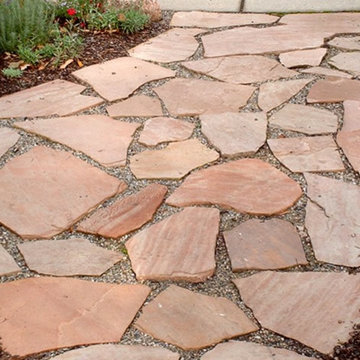
Idee per un piccolo giardino tradizionale nel cortile laterale con un muro di contenimento
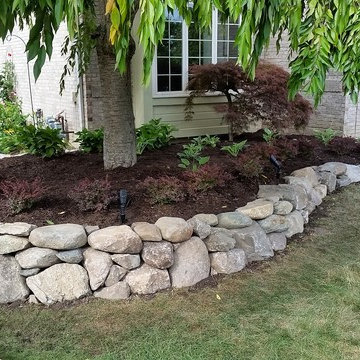
Photo by Cory Mann
Foto di un giardino tradizionale esposto a mezz'ombra davanti casa e di medie dimensioni in estate con un muro di contenimento e pacciame
Foto di un giardino tradizionale esposto a mezz'ombra davanti casa e di medie dimensioni in estate con un muro di contenimento e pacciame
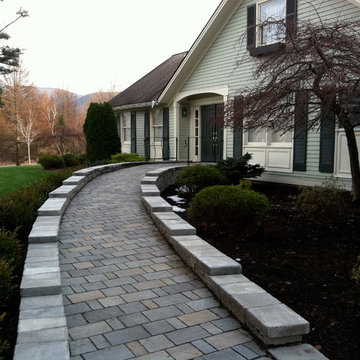
This client required a sloping ramp from driveway to front door for wheelchair access. We built the ramp with Permeable concrete pavers to alleviate run-off rushing down slope. The ramp is hidden from the street view by the wall be built which we later augmented with a boxwood hedge. We installed low voltage lighting in the wall at the driveway entrance. We designed the project with Google Sketch-up. Very successful!
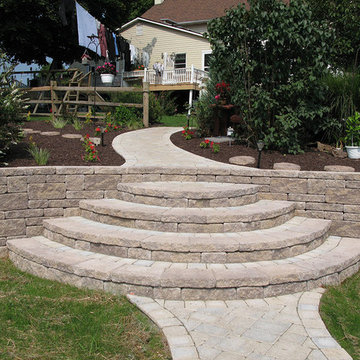
Allan Block products can be used to create many types of applications including stairs. These projects were built in Pennsylvania and Maryland using products from Nitterhouse Concrete. They offer great colors and textures to compliment any outdoor landscaping the customer has requested. Customer created a backyard oasis with flowing walls, stairs and paver pathway to lower part of yard.
Photos provided by Allan Block Corporation
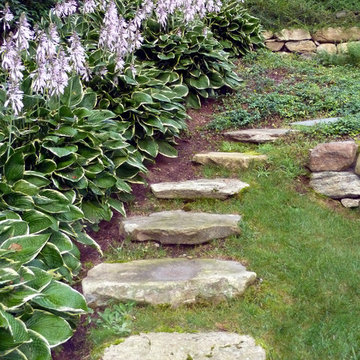
Esempio di un grande giardino classico esposto in pieno sole dietro casa con un muro di contenimento e ghiaia
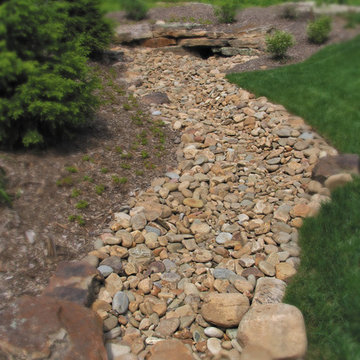
Dry Creek, with Bridges, Boulders, Natural Landscape elements as erosion solutions.
Esempio di un giardino formale chic esposto a mezz'ombra di medie dimensioni e dietro casa con un muro di contenimento e ghiaia
Esempio di un giardino formale chic esposto a mezz'ombra di medie dimensioni e dietro casa con un muro di contenimento e ghiaia
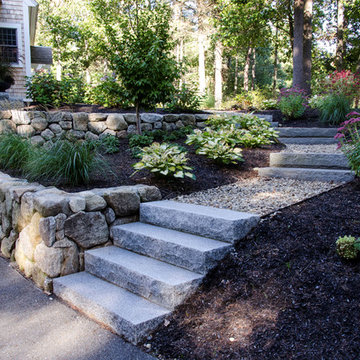
Foto di un giardino chic esposto a mezz'ombra davanti casa e di medie dimensioni con un muro di contenimento e ghiaia
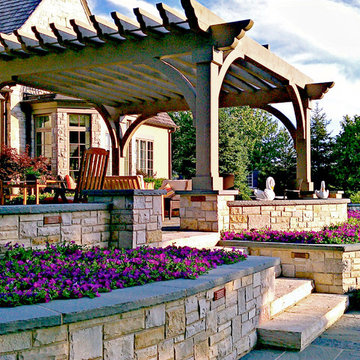
rear yard terrace retaining walls and seat walls. Lighting in stone veneered walls. Pergola provides shade over terrace patio area.
Esempio di un giardino classico dietro casa con un muro di contenimento e pavimentazioni in pietra naturale
Esempio di un giardino classico dietro casa con un muro di contenimento e pavimentazioni in pietra naturale
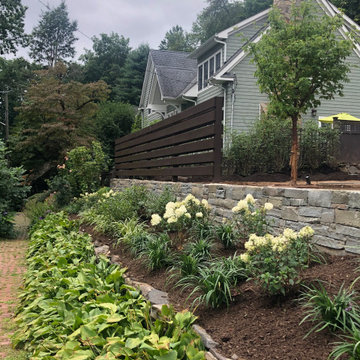
Dry laid retaining wall made up of a mix of both granite and natural fieldstone supported by interior mortar. Perennial plantings supported by a custom stained farm style fence providing a privacy screen for this residents side yard.
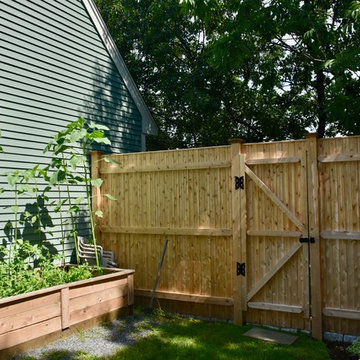
Immagine di un giardino formale tradizionale esposto a mezz'ombra di medie dimensioni in estate con un muro di contenimento, un pendio, una collina o una riva e pacciame
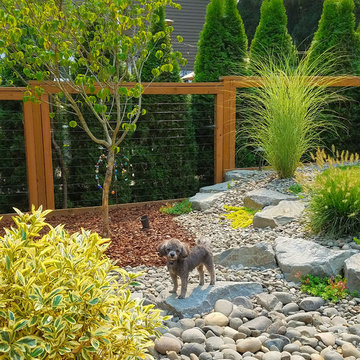
The gently sloping natural stone and river rock stream bed replaced a traditional retaining wall and french drains.
The use of different size stones, from boulders to small pebbles, creates texture and interest.
The plants soften the stone and create movement.
Photo credit: Lisa Meddin, Harmony Design Northwest
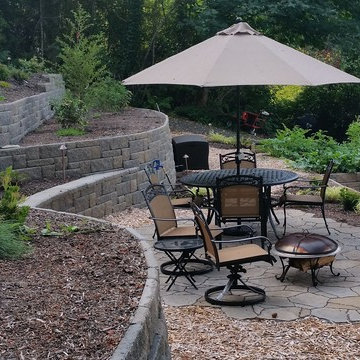
Permeable paver patio installed over septic drainline to provide breathability. Raised garden beds built into wall allow access from above and below.
Giardini classici con un muro di contenimento - Foto e idee
2
