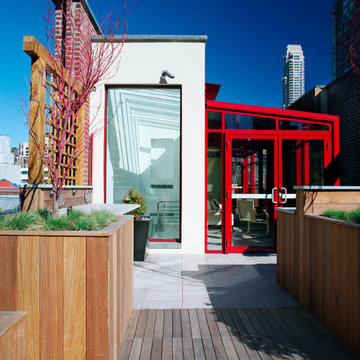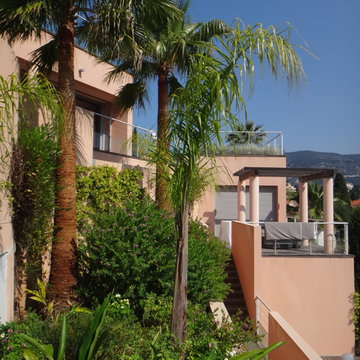Giardini blu sul tetto - Foto e idee
Filtra anche per:
Budget
Ordina per:Popolari oggi
21 - 40 di 236 foto
1 di 3
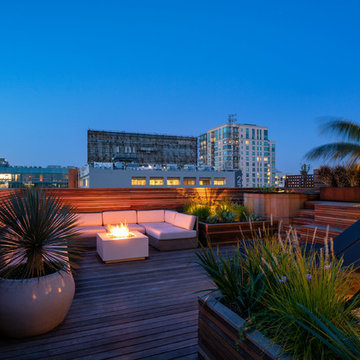
image: Travis Rhoads Photography
Foto di un piccolo giardino minimalista esposto in pieno sole sul tetto con un focolare e pedane
Foto di un piccolo giardino minimalista esposto in pieno sole sul tetto con un focolare e pedane
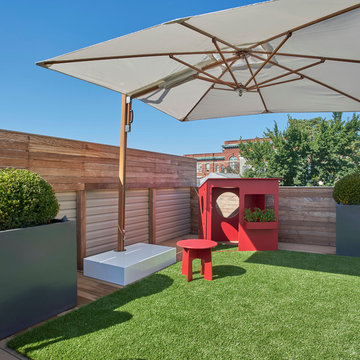
Immagine di un giardino contemporaneo esposto a mezz'ombra sul tetto in estate con un giardino in vaso
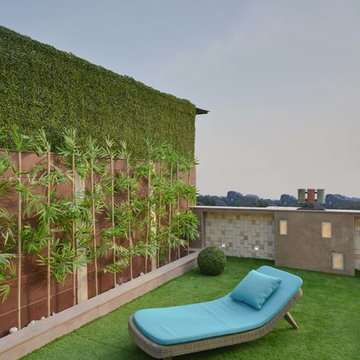
Mr. Bharat Aggarwal
Immagine di un giardino design esposto a mezz'ombra di medie dimensioni e sul tetto
Immagine di un giardino design esposto a mezz'ombra di medie dimensioni e sul tetto
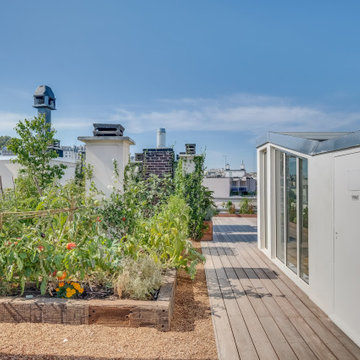
Idee per un giardino country esposto in pieno sole sul tetto in primavera con pedane e recinzione in legno
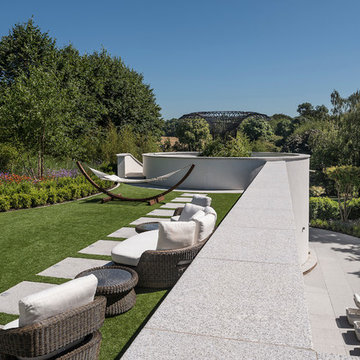
Jonathan Little
Idee per un grande giardino formale minimal esposto in pieno sole sul tetto in estate con un ingresso o sentiero e pavimentazioni in cemento
Idee per un grande giardino formale minimal esposto in pieno sole sul tetto in estate con un ingresso o sentiero e pavimentazioni in cemento
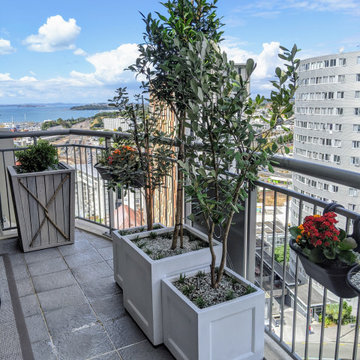
Esempio di un piccolo giardino formale contemporaneo in ombra sul tetto con un giardino in vaso
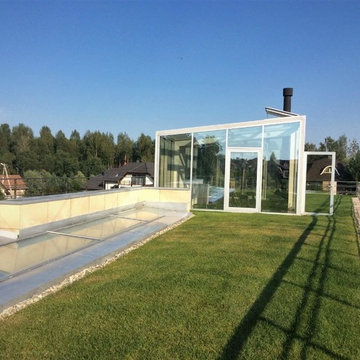
HI-TECH в российских садах встречается нечасто. Особенно, когда он сопровождается технически совершенными системами «умного сада». В этом проекте интересно все.
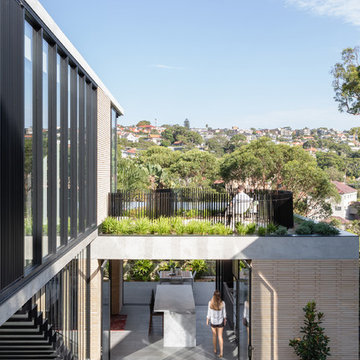
The built form is kept low to share views with the street.
The Balmoral House is located within the lower north-shore suburb of Balmoral. The site presents many difficulties being wedged shaped, on the low side of the street, hemmed in by two substantial existing houses and with just half the land area of its neighbours. Where previously the site would have enjoyed the benefits of a sunny rear yard beyond the rear building alignment, this is no longer the case with the yard having been sold-off to the neighbours.
Our design process has been about finding amenity where on first appearance there appears to be little.
The design stems from the first key observation, that the view to Middle Harbour is better from the lower ground level due to the height of the canopy of a nearby angophora that impedes views from the first floor level. Placing the living areas on the lower ground level allowed us to exploit setback controls to build closer to the rear boundary where oblique views to the key local features of Balmoral Beach and Rocky Point Island are best.
This strategy also provided the opportunity to extend these spaces into gardens and terraces to the limits of the site, maximising the sense of space of the 'living domain'. Every part of the site is utilised to create an array of connected interior and exterior spaces
The planning then became about ordering these living volumes and garden spaces to maximise access to view and sunlight and to structure these to accommodate an array of social situations for our Client’s young family. At first floor level, the garage and bedrooms are composed in a linear block perpendicular to the street along the south-western to enable glimpses of district views from the street as a gesture to the public realm. Critical to the success of the house is the journey from the street down to the living areas and vice versa. A series of stairways break up the journey while the main glazed central stair is the centrepiece to the house as a light-filled piece of sculpture that hangs above a reflecting pond with pool beyond.
The architecture works as a series of stacked interconnected volumes that carefully manoeuvre down the site, wrapping around to establish a secluded light-filled courtyard and terrace area on the north-eastern side. The expression is 'minimalist modern' to avoid visually complicating an already dense set of circumstances. Warm natural materials including off-form concrete, neutral bricks and blackbutt timber imbue the house with a calm quality whilst floor to ceiling glazing and large pivot and stacking doors create light-filled interiors, bringing the garden inside.
In the end the design reverses the obvious strategy of an elevated living space with balcony facing the view. Rather, the outcome is a grounded compact family home sculpted around daylight, views to Balmoral and intertwined living and garden spaces that satisfy the social needs of a growing young family.
Photo Credit: Katherine Lu
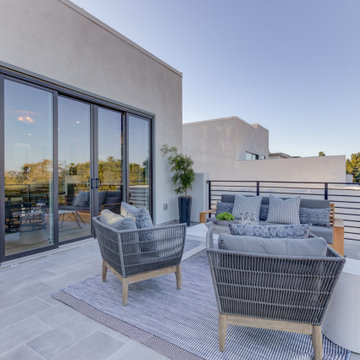
Nuevo in Santa Clara offers 41 E-States (4-story single-family homes), 114 E-Towns (3-4-story townhomes), and 176 Terraces (2-3-story townhomes) with up to 4 bedrooms and up to approximately 2,990 square feet.
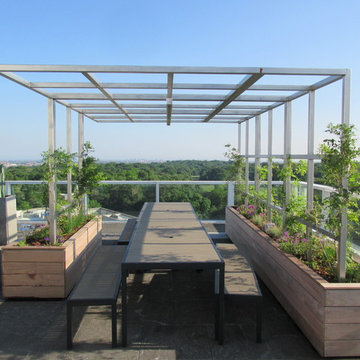
Idee per un giardino formale design esposto in pieno sole sul tetto con un giardino in vaso e pavimentazioni in pietra naturale
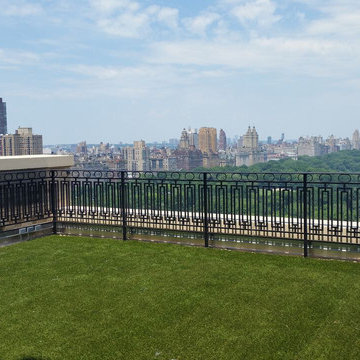
Rooftop in NYC. TechGrass installation.
Ispirazione per un grande giardino xeriscape classico esposto in pieno sole sul tetto
Ispirazione per un grande giardino xeriscape classico esposto in pieno sole sul tetto
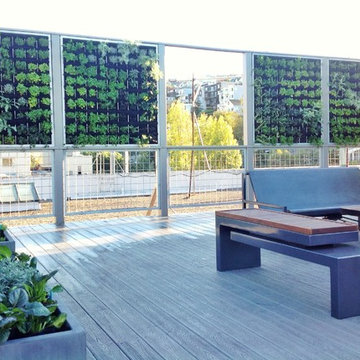
Newly planted herb wall on roof terrace. Custom planters and Galanter & Jones heated benches.
Immagine di un giardino formale minimalista esposto a mezz'ombra di medie dimensioni e sul tetto
Immagine di un giardino formale minimalista esposto a mezz'ombra di medie dimensioni e sul tetto
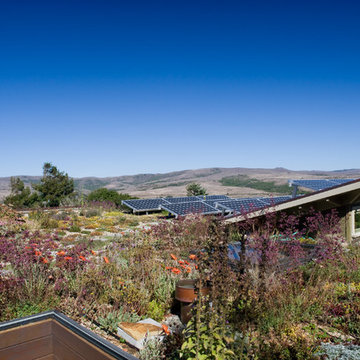
Emily Hagopian, Leger Wanaselja Architecture
Esempio di un giardino minimal esposto in pieno sole sul tetto
Esempio di un giardino minimal esposto in pieno sole sul tetto
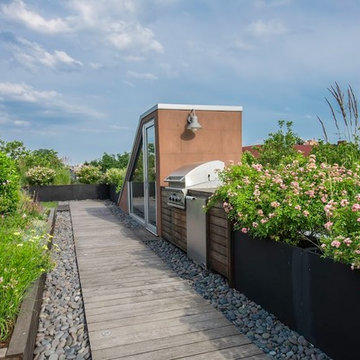
John Porcheddu
Idee per un piccolo giardino xeriscape costiero esposto in pieno sole sul tetto in primavera con un ingresso o sentiero e pedane
Idee per un piccolo giardino xeriscape costiero esposto in pieno sole sul tetto in primavera con un ingresso o sentiero e pedane
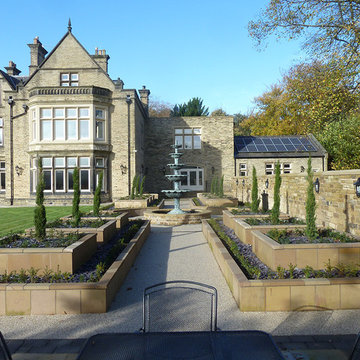
View to orangery along avenue of raised planters using sandstone walling on a roof deck. The vista is enhanced with yew hedge planting and fastigiate Irish yew specimens. Photographs by Nick Atherton of Natural Dimensions
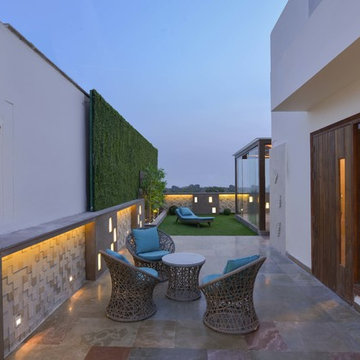
Mr. Bharat Aggarwal
Esempio di un giardino contemporaneo esposto a mezz'ombra di medie dimensioni e sul tetto con pavimentazioni in cemento
Esempio di un giardino contemporaneo esposto a mezz'ombra di medie dimensioni e sul tetto con pavimentazioni in cemento
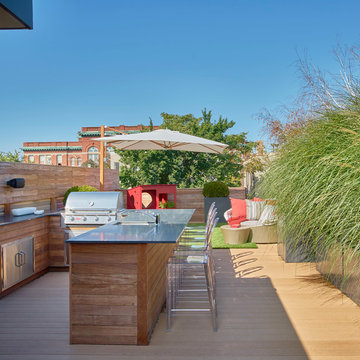
Ispirazione per un giardino contemporaneo esposto in pieno sole sul tetto in estate con un giardino in vaso e pedane
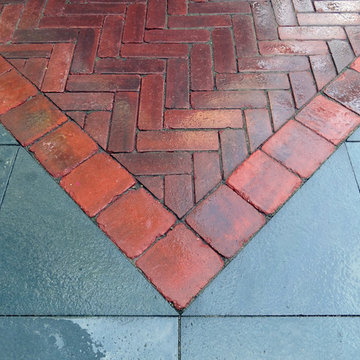
Topiarius
Immagine di un giardino tradizionale di medie dimensioni e sul tetto con pavimentazioni in mattoni
Immagine di un giardino tradizionale di medie dimensioni e sul tetto con pavimentazioni in mattoni
Giardini blu sul tetto - Foto e idee
2
