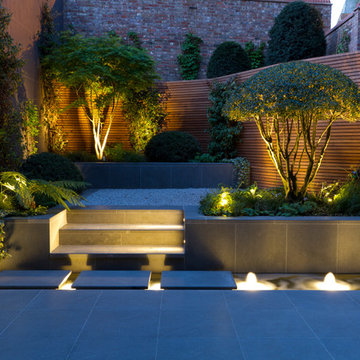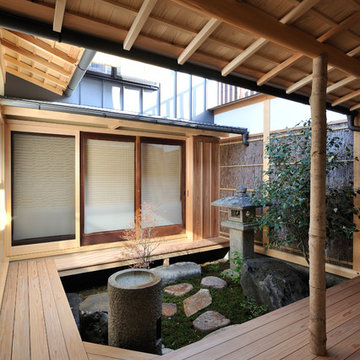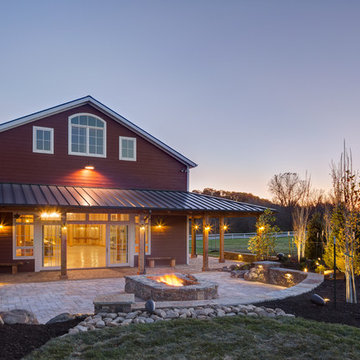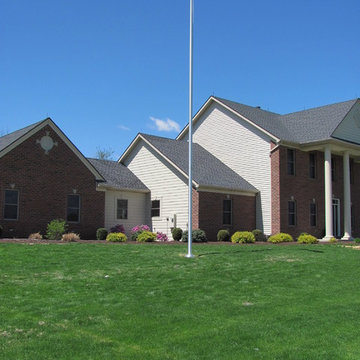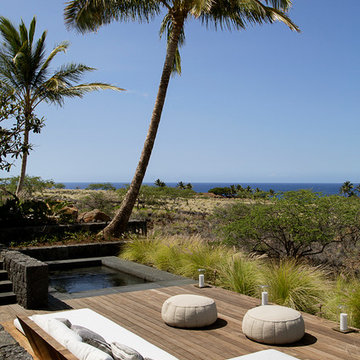Giardini blu - Foto e idee
Filtra anche per:
Budget
Ordina per:Popolari oggi
101 - 120 di 61.991 foto
1 di 2
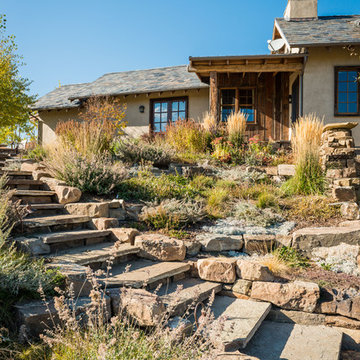
Foto di un giardino stile rurale esposto in pieno sole con un ingresso o sentiero e pavimentazioni in pietra naturale
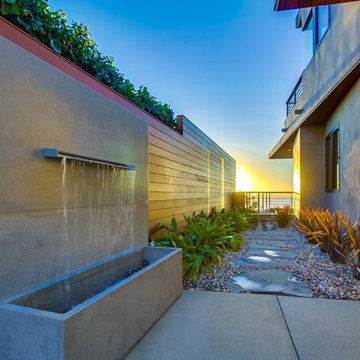
Rancho Photos
Immagine di un piccolo giardino xeriscape minimalista nel cortile laterale con fontane e pavimentazioni in pietra naturale
Immagine di un piccolo giardino xeriscape minimalista nel cortile laterale con fontane e pavimentazioni in pietra naturale

The landscape of this home honors the formality of Spanish Colonial / Santa Barbara Style early homes in the Arcadia neighborhood of Phoenix. By re-grading the lot and allowing for terraced opportunities, we featured a variety of hardscape stone, brick, and decorative tiles that reinforce the eclectic Spanish Colonial feel. Cantera and La Negra volcanic stone, brick, natural field stone, and handcrafted Spanish decorative tiles are used to establish interest throughout the property.
A front courtyard patio includes a hand painted tile fountain and sitting area near the outdoor fire place. This patio features formal Boxwood hedges, Hibiscus, and a rose garden set in pea gravel.
The living room of the home opens to an outdoor living area which is raised three feet above the pool. This allowed for opportunity to feature handcrafted Spanish tiles and raised planters. The side courtyard, with stepping stones and Dichondra grass, surrounds a focal Crape Myrtle tree.
One focal point of the back patio is a 24-foot hand-hammered wrought iron trellis, anchored with a stone wall water feature. We added a pizza oven and barbecue, bistro lights, and hanging flower baskets to complete the intimate outdoor dining space.
Project Details:
Landscape Architect: Greey|Pickett
Architect: Higgins Architects
Landscape Contractor: Premier Environments
Photography: Sam Rosenbaum
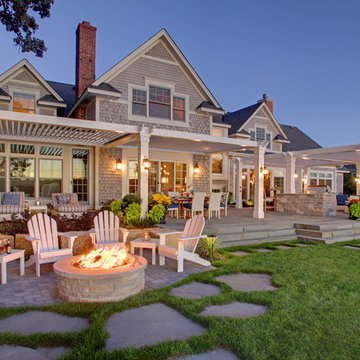
Backyard on Lake Minnetonka showcasing new patio and terraces. The motorized louvered pergola system that uses a remote to open and close for ultimate flexibility with the sun and rain.
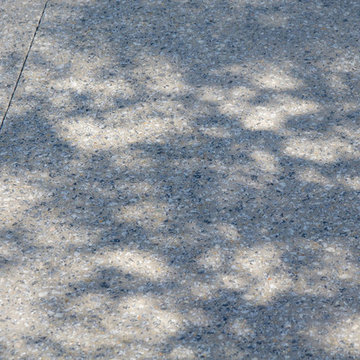
This image is a detail of the exposed aggregate concrete driveway. The aggregate used is a granite that matches the granite stone wall at the front of the home.
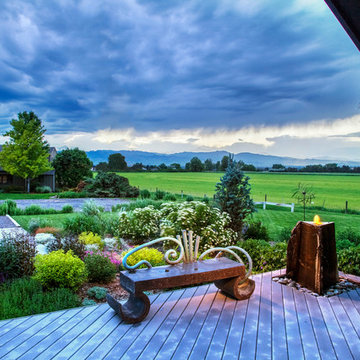
Custom seating and water feature at the entrance to the home
Foto di un giardino formale minimal esposto in pieno sole di medie dimensioni e davanti casa con fontane e pedane
Foto di un giardino formale minimal esposto in pieno sole di medie dimensioni e davanti casa con fontane e pedane
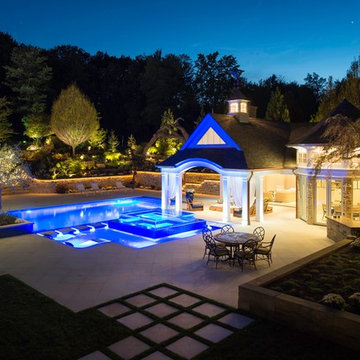
Cloonan Design Services Inc.
Location: Hunting Valley, OH, United States
The clients request was to have a "California" feel in Hunting Valley, OH. The newly designed Cabana in combination with the modern design swimming pool accomplished this. The acrylic hot tub with modern pool stepping stones gave the client the clean lines and modern feel. Overlooking this beautiful pool is a "Faux Swing Tree". This steel and fiberglass tree was shipped in pieces and constructed on site by our team. This project gives our client beauty at every angle.
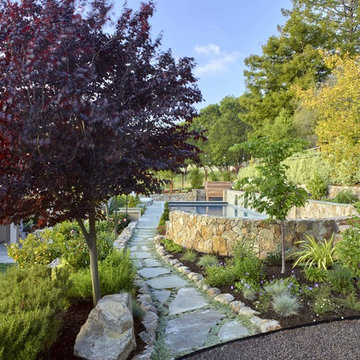
Photography by Marion Brenner
Ispirazione per un giardino tradizionale con pavimentazioni in pietra naturale
Ispirazione per un giardino tradizionale con pavimentazioni in pietra naturale
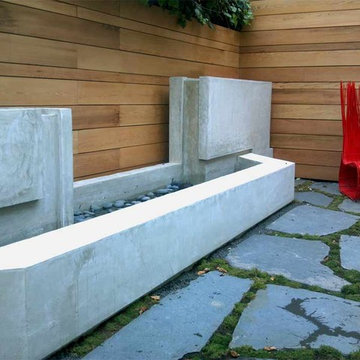
C.H. Burnham Inc. was brought in by a fellow general contractor, who after being given more work, was not given any more time to complete the project. We stepped in, created a plan to address the unique situation and got to work. Due to the location of the fountain and the neighbor wanting to preserve their fence, the forming of the fountain was a challenge. In lieu of traditional methods, we used threaded bolts to hold the forms together and braced them, not only to absorb the outward pressure on one side but to support the entire form. Designed by Siol Studios, this was not an ordinary fountain. The various design elements – from the vertical and horizontal reveals to the waterproof troughs – everything required finish carpentry precision. As you will see in the final photo, our adherence to those tolerances made this more water sculpture than fountain.
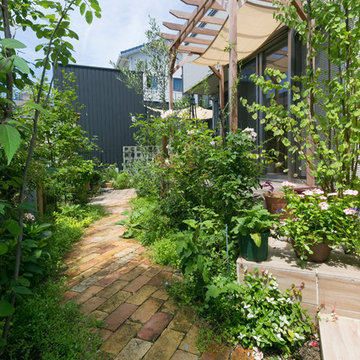
Best of Houzz 2018・2017・2016受賞
Ispirazione per un vialetto d'ingresso tradizionale esposto in pieno sole dietro casa con pavimentazioni in mattoni
Ispirazione per un vialetto d'ingresso tradizionale esposto in pieno sole dietro casa con pavimentazioni in mattoni
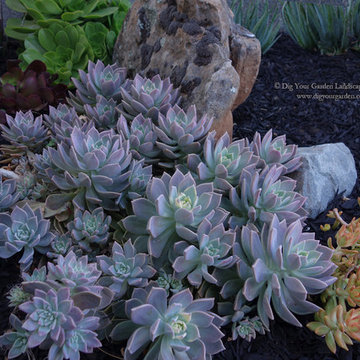
The dramatic transformation for this landscape replaced the lawn with a whimsical sculpture as a focal point, surrounded by Mexican pebbles and black limestone pavers and small sitting area. Succulents and other low water plants provide colors and textures and a lower water bill for the homeowners in this San Rafael home. Photos: © Eileen Kelly, Dig Your Garden Landscape Design
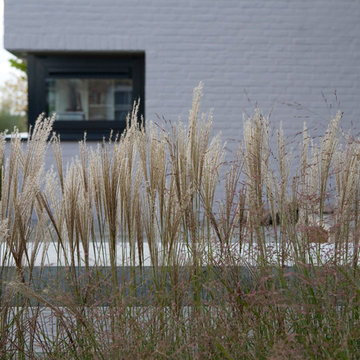
design: Studio TOOP, 2008
location: Vianen, NL
status: built in 2008, Tuinvreugd
photo: Jolanthe Lalkens, 2009
This front garden needed to make a link with the newly built contemporary home and its gorgeous view. The key was for the design not to compete with either. Strokes of three types of grass and textural interest and privacy while not distracting you from the main focus of the garden: the view!
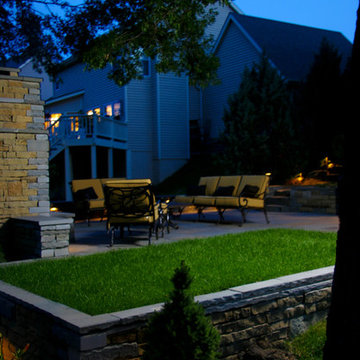
Esempio di un giardino esposto in pieno sole dietro casa con pavimentazioni in pietra naturale
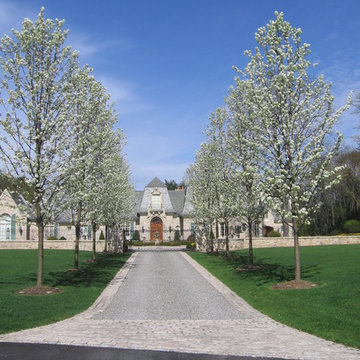
An allee of pear trees line the entry drive
Idee per un vialetto d'ingresso tradizionale
Idee per un vialetto d'ingresso tradizionale
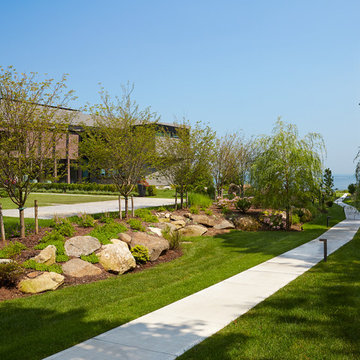
Start of walking path set below grade as to be hidden from view when entering front courtyard. Walk goes around entire periphery
of property with extensive drainage system.
Giardini blu - Foto e idee
6
