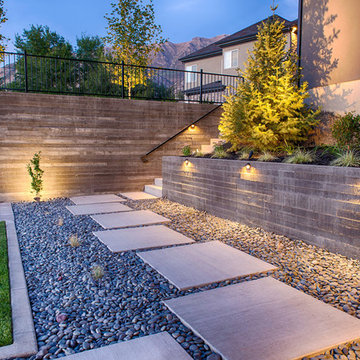Giardini blu dietro casa - Foto e idee
Filtra anche per:
Budget
Ordina per:Popolari oggi
21 - 40 di 9.484 foto
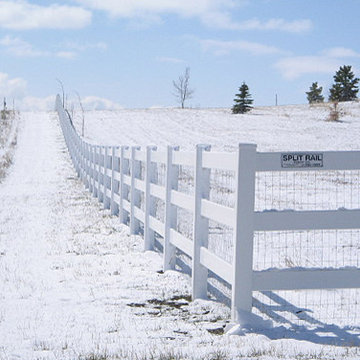
Ispirazione per un giardino formale country esposto in pieno sole di medie dimensioni e dietro casa in inverno
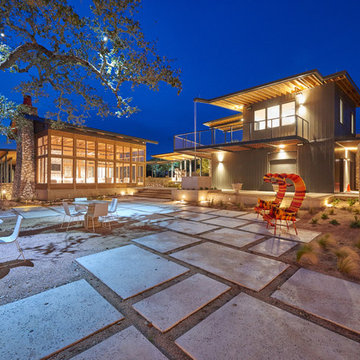
Esempio di un grande giardino minimalista esposto a mezz'ombra dietro casa con pavimentazioni in cemento
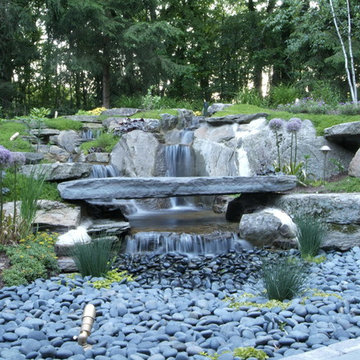
Pondless waterfall coming under stone bridge
Idee per un grande laghetto da giardino chic esposto a mezz'ombra dietro casa con pavimentazioni in pietra naturale
Idee per un grande laghetto da giardino chic esposto a mezz'ombra dietro casa con pavimentazioni in pietra naturale
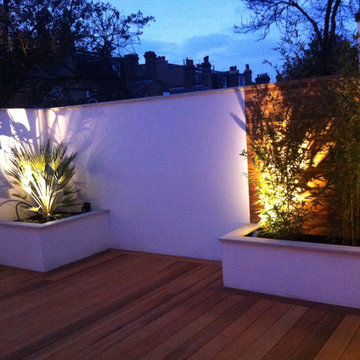
A contemporary extension to a small London house for evening entertaining. The design leaves spaces for outdoor sofas in the recesses and stone capped raised beds add extra perching space.
Photo Mel Driver
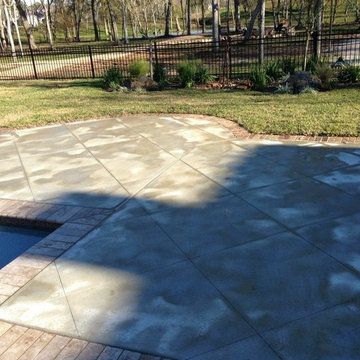
Foto di un giardino tradizionale esposto in pieno sole di medie dimensioni e dietro casa in estate con fontane e pavimentazioni in cemento
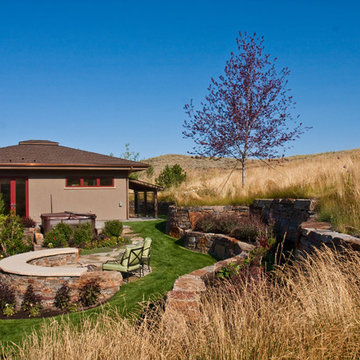
Esempio di un piccolo giardino formale chic esposto in pieno sole dietro casa in primavera con un focolare e pavimentazioni in pietra naturale
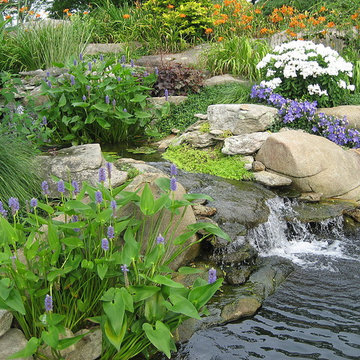
Waterfall and garden ponds in this backyard features a stone bridge and large koi pond. Backyard Waterfall, water garden, garden design by Matthew Giampietro of Waterfalls Fountains & Gardens Inc.

The landscape of this home honors the formality of Spanish Colonial / Santa Barbara Style early homes in the Arcadia neighborhood of Phoenix. By re-grading the lot and allowing for terraced opportunities, we featured a variety of hardscape stone, brick, and decorative tiles that reinforce the eclectic Spanish Colonial feel. Cantera and La Negra volcanic stone, brick, natural field stone, and handcrafted Spanish decorative tiles are used to establish interest throughout the property.
A front courtyard patio includes a hand painted tile fountain and sitting area near the outdoor fire place. This patio features formal Boxwood hedges, Hibiscus, and a rose garden set in pea gravel.
The living room of the home opens to an outdoor living area which is raised three feet above the pool. This allowed for opportunity to feature handcrafted Spanish tiles and raised planters. The side courtyard, with stepping stones and Dichondra grass, surrounds a focal Crape Myrtle tree.
One focal point of the back patio is a 24-foot hand-hammered wrought iron trellis, anchored with a stone wall water feature. We added a pizza oven and barbecue, bistro lights, and hanging flower baskets to complete the intimate outdoor dining space.
Project Details:
Landscape Architect: Greey|Pickett
Architect: Higgins Architects
Landscape Contractor: Premier Environments
Photography: Sam Rosenbaum
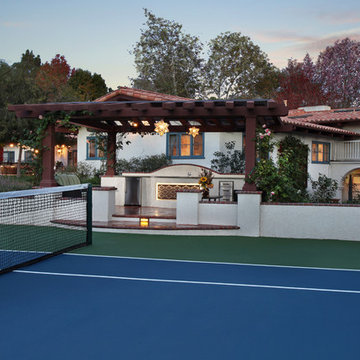
Jeri Koegel
Foto di un grande campo sportivo esterno mediterraneo esposto in pieno sole dietro casa in primavera con pavimentazioni in mattoni
Foto di un grande campo sportivo esterno mediterraneo esposto in pieno sole dietro casa in primavera con pavimentazioni in mattoni
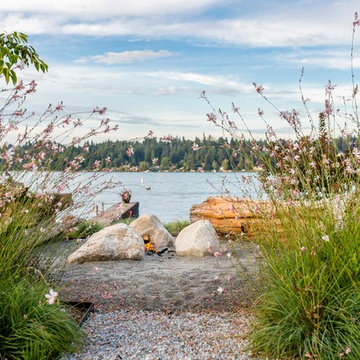
A Mercer Island couple wanted to transform their yard from mushy lawn into a more usable, beach-like space. We added new concrete pads to connect the stairs to the waterfront complete with salvaged, cedar logs around a deconstructed wood-burning firepit, invigorating the space and creating a place to relax and entertain right on the water. Closer to the house, an ipe deck built around a new Paloform gas firepit created a new outdoor room for enjoying endless summer evenings. LED landscape lighting completes the improvements.
Photography by: Miranda Estes Photography
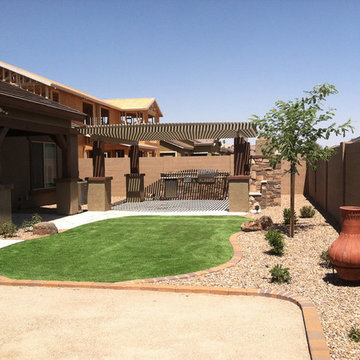
Foto di un campo sportivo esterno chic esposto a mezz'ombra di medie dimensioni e dietro casa con pavimentazioni in mattoni
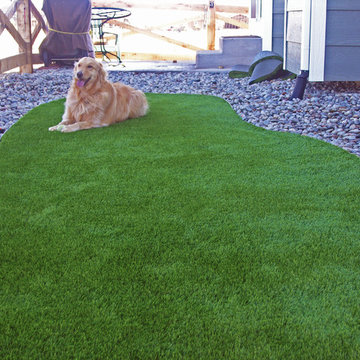
Artificial grass requires no mowing, watering, or fertilizing. Dog urine won't stain or discolor the artificial grass. Clean ups on artificial grass are easier than on natural grass. If you're tired of re-sodding year after year due to your dogs then consider an artificial grass dog run from PlushGrass. Additionally, your dog(s) won't track dust or mud into the house with an artificial lawn or dog run area.
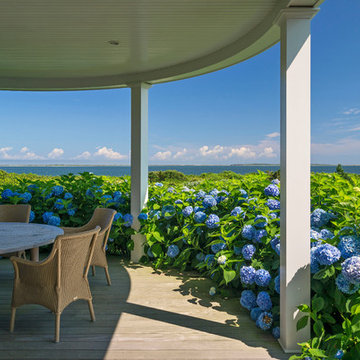
Located in one on the country’s most desirable vacation destinations, this vacation home blends seamlessly into the natural landscape of this unique location. The property includes a crushed stone entry drive with cobble accents, guest house, tennis court, swimming pool with stone deck, pool house with exterior fireplace for those cool summer eves, putting green, lush gardens, and a meandering boardwalk access through the dunes to the beautiful sandy beach.
Photography: Richard Mandelkorn Photography
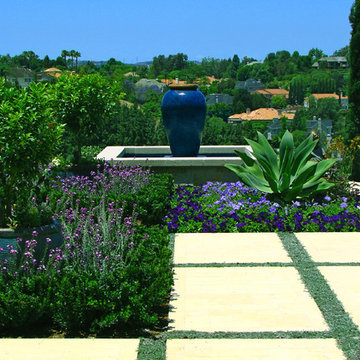
Photography by: Drew Sivgals
Esempio di un giardino mediterraneo dietro casa con fontane
Esempio di un giardino mediterraneo dietro casa con fontane
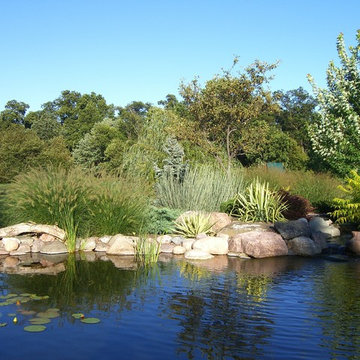
This project was designed and installed by Cottage Gardener, LTD. These photos highlight our effort to create seasonal interest throughout the entire year.
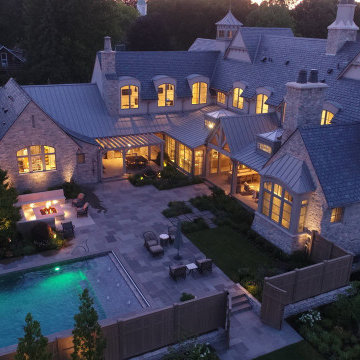
Nothing like a good drone shot to provide a great overview of the project scope and how all the elements come together.
Foto di un grande giardino chic esposto in pieno sole dietro casa in estate con un focolare, pavimentazioni in pietra naturale e recinzione in legno
Foto di un grande giardino chic esposto in pieno sole dietro casa in estate con un focolare, pavimentazioni in pietra naturale e recinzione in legno
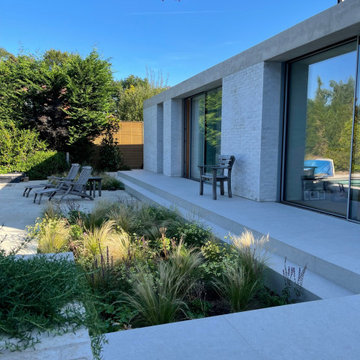
We were asked to design and plant the driveway and gardens surrounding a substantial period property in Cobham. Our Scandinavian clients wanted a soft and natural look to the planting. We used long flowering shrubs and perennials to extend the season of flower, and combined them with a mix of beautifully textured evergreen plants to give year-round structure. We also mixed in a range of grasses for movement which also give a more contemporary look.
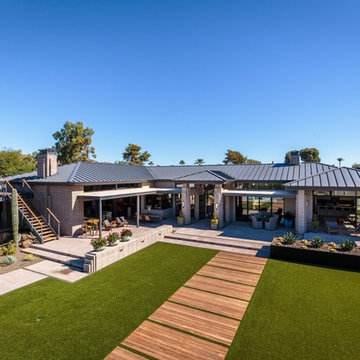
This “Arizona Inspired” home draws on some of the couples’ favorite desert inspirations. The architecture honors the Wrightian design of The Arizona Biltmore, the courtyard raised planter beds feature labeled specimen cactus in the style of the Desert Botanical Gardens, and the expansive backyard offers a resort-style pool and cabana with plenty of entertainment space. Additional focal areas of landscape design include an outdoor living room in the front courtyard with custom steel fire trough, a shallow negative-edge fountain, and a rare “nurse tree” that was salvaged from a nearby site, sits in the corner of the courtyard – a unique conversation starter. The wash that runs on either side of the museum-glass hallway is filled with aloes, agaves and cactus. On the far end of the lot, a fire pit surrounded by desert planting offers stunning views both day and night of the Praying Monk rock formation on Camelback Mountain.
Project Details:
Landscape Architect: Greey|Pickett
Architect: Higgins Architects
Builder: GM Hunt Builders
Landscape Contractor: Benhart Landscaping
Interior Designer: Kitchell Brusnighan Interior Design
Photography: Ian Denker
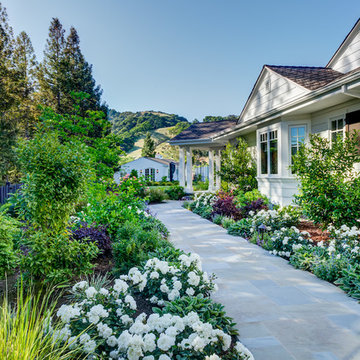
Treve Johnson Photography
Ispirazione per un grande giardino formale classico esposto in pieno sole dietro casa con un ingresso o sentiero e pavimentazioni in pietra naturale
Ispirazione per un grande giardino formale classico esposto in pieno sole dietro casa con un ingresso o sentiero e pavimentazioni in pietra naturale
Giardini blu dietro casa - Foto e idee
2
