Giardini blu con un muro di contenimento - Foto e idee
Filtra anche per:
Budget
Ordina per:Popolari oggi
81 - 100 di 1.306 foto
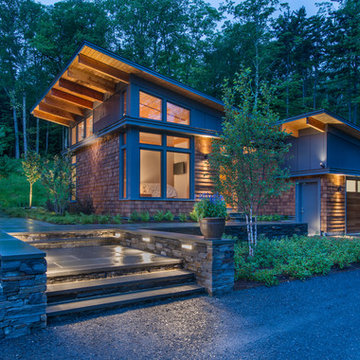
Entryway from driveway
Foto di un giardino xeriscape moderno esposto a mezz'ombra di medie dimensioni con un muro di contenimento, un pendio, una collina o una riva e pavimentazioni in pietra naturale
Foto di un giardino xeriscape moderno esposto a mezz'ombra di medie dimensioni con un muro di contenimento, un pendio, una collina o una riva e pavimentazioni in pietra naturale
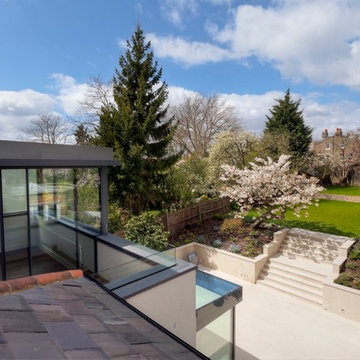
Above the kitchen, one end of the media room extends into a glazed extension with Sky Frame sliding windows and doors and powder-coated aluminium parapets and fascias. A small roof terrace is located between the extension and the roof of the living room bay window.
The work to the front elevation mainly involved thorough restoration and cleaning of the brickwork and terracotta detailing, and the insertion of some new windows at the lower levels.
Photography: Bruce Hemming
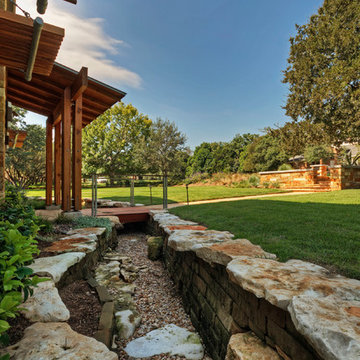
Immagine di un grande giardino chic esposto in pieno sole davanti casa in estate con un muro di contenimento e pavimentazioni in pietra naturale
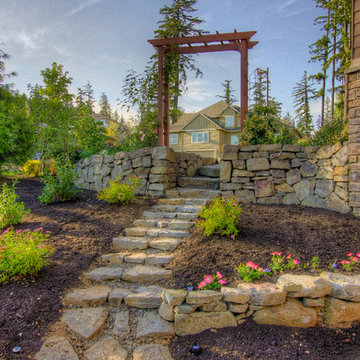
Foto di un giardino classico con un muro di contenimento
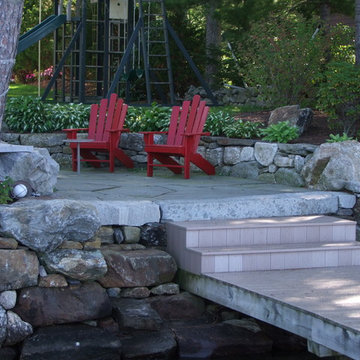
Craig Wentworth
Immagine di un grande giardino rustico esposto a mezz'ombra dietro casa in estate con un muro di contenimento e pavimentazioni in pietra naturale
Immagine di un grande giardino rustico esposto a mezz'ombra dietro casa in estate con un muro di contenimento e pavimentazioni in pietra naturale
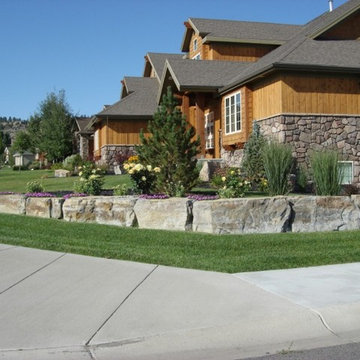
A Billings Nursery and Landscaping Montana Modern design. A Siltstone retaining wall utilizing black lava rock, Delosperma, Tannenbaum Mugo, Northwind Switch Grass, Autumn Joy Sedum, Fastigiate Spruce, Gold Strum Rudbeckia, Magnus Echinacea.
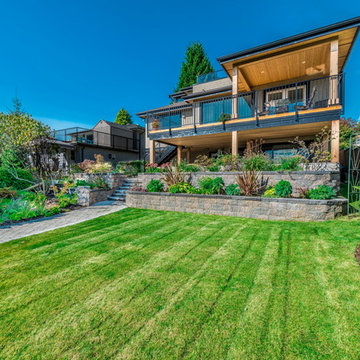
Jason King, Cornerstone Landscape & Construction.
Perfect combination of soft and hard landscaping to invite and entice!
Ispirazione per un grande giardino formale classico esposto in pieno sole dietro casa con un muro di contenimento e pavimentazioni in cemento
Ispirazione per un grande giardino formale classico esposto in pieno sole dietro casa con un muro di contenimento e pavimentazioni in cemento
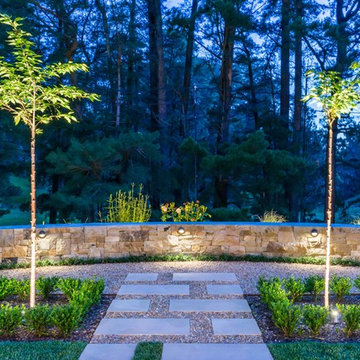
These classic surface mounted step lights create a lovely wash and accentuate the curve and texture of this wall.
Esempio di un giardino formale contemporaneo esposto in pieno sole di medie dimensioni con un muro di contenimento e pavimentazioni in pietra naturale
Esempio di un giardino formale contemporaneo esposto in pieno sole di medie dimensioni con un muro di contenimento e pavimentazioni in pietra naturale
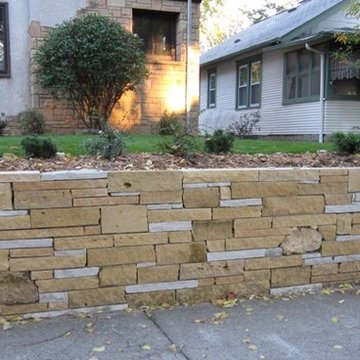
Craftsmen Limestone Retaining Wall by English Stone.
Immagine di un giardino minimalista di medie dimensioni e davanti casa con un muro di contenimento e pavimentazioni in pietra naturale
Immagine di un giardino minimalista di medie dimensioni e davanti casa con un muro di contenimento e pavimentazioni in pietra naturale
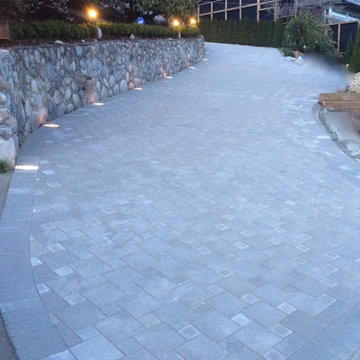
Emilio B. & Stephan K.
Idee per un vialetto d'ingresso moderno esposto in pieno sole davanti casa con un muro di contenimento e pavimentazioni in cemento
Idee per un vialetto d'ingresso moderno esposto in pieno sole davanti casa con un muro di contenimento e pavimentazioni in cemento
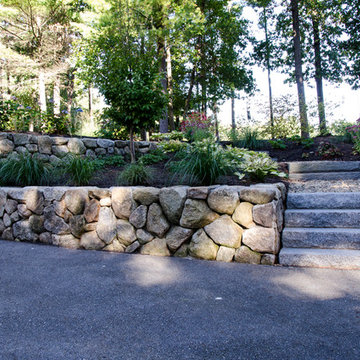
Idee per un giardino chic esposto a mezz'ombra davanti casa e di medie dimensioni con un muro di contenimento e ghiaia
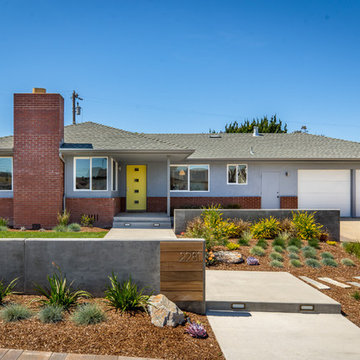
Ispirazione per un giardino xeriscape moderno esposto in pieno sole di medie dimensioni e davanti casa con un muro di contenimento e pavimentazioni in cemento
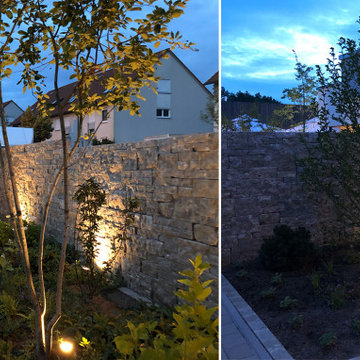
Innenhof und Eingangsbereich
Esempio di un grande vialetto d'ingresso minimal esposto in pieno sole davanti casa in estate con un muro di contenimento, pavimentazioni in pietra naturale e recinzione in pietra
Esempio di un grande vialetto d'ingresso minimal esposto in pieno sole davanti casa in estate con un muro di contenimento, pavimentazioni in pietra naturale e recinzione in pietra
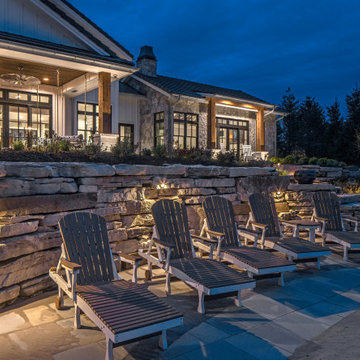
Take a tour of the lake house landscape lighting design at this gorgeous property in Valley, Nebraska. It increases nighttime security, enhances the architectural features, and creates the perfect ambiance for long, leisurely evenings spent enjoying the lake.
Learn more about the lighting design: www.mckaylighting.com/blog/lake-house-landscape-lighting-design
Go to the photo gallery: www.mckaylighting.com/modern-farmhouse
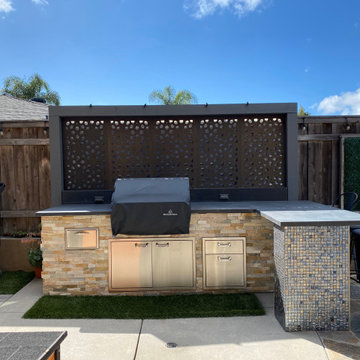
This BBQ island was designed to showcase a few different materials. There are many options when deciding on what materials to use. On this one, we chose to use a stone veneer on the base that matches the stone veneer on the front of the house and the chimney. The back drop has a deco panel called Outdeco which is a hard wood material from Australia. The blue and gray tile on the pedestal is glass and comes from Spain; it matches the same tile on used on the spa.
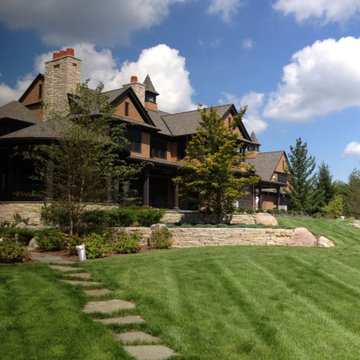
Foto di un ampio giardino country esposto in pieno sole davanti casa con un muro di contenimento e pavimentazioni in pietra naturale
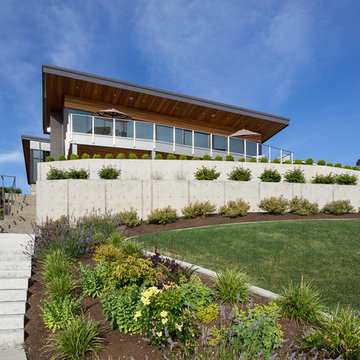
This new construction home was in need of a complete landscape design and installation. All details were considered to create intimate spaces as well as a sweeping backyard landscape to compliment the views from the home.
The home sits on two lots which allowed it to be built at the desired size.
The front yard includes a modern entry courtyard featuring bluestone, decorative gravel and granite sculpture - as well as decorative concrete planters.
The backyard has several levels. The upper level is an expanse of lawn with hedging. The middle tier planting softens the poured concrete wall. A steep slope descends to the street below. The homeowners wanted to create access from parking below to the home above, so a series of pavers and granite risers was designed to create a comfortable pathway that also forms the focal point of the backyard. Ecoturf lawn was installed on the slope to minimize the need for water and mowing. Concrete edging deliniates the lawn from the beds where a mixture of evergreen and deciduous plants create year-round interest.
The overall result includes modern details and some sweeping curves that draw the eye up to the home from the street below
William Wright Photography
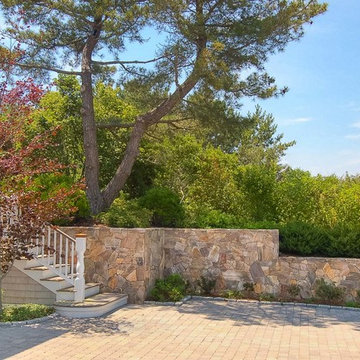
The entrance to this Chatham MA home has a stone veneer retaining wall, mahogany staircase, concrete paver driveway and a cobblestone border. Plants on the property include, White pine, Copper Beech, Inkberry, Red Twig Dogwood, Azalea, Periwinkle. The driveway hardscape is built using Ideal concrete pavers.
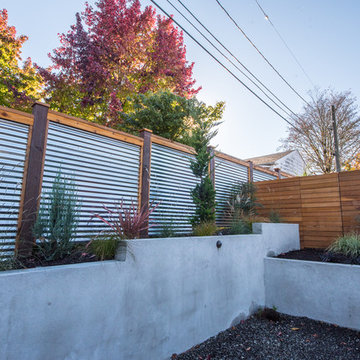
RCMedia
Esempio di un giardino moderno di medie dimensioni e davanti casa con un muro di contenimento e pavimentazioni in cemento
Esempio di un giardino moderno di medie dimensioni e davanti casa con un muro di contenimento e pavimentazioni in cemento
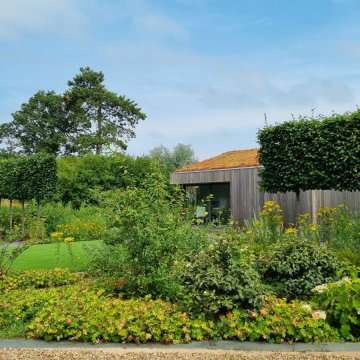
This garden was designed next to a river so the design team created a raised garden to prevent flooding. English oak timbers were used to retain the bank nearest the house an along the river to create an elevated platform. Paving was laid around the house with a glass balustrade along the bank which houses a globe seating pod overlooking the river. A formal law lined with pleached trees and planting leads up to the bespoke designed, cedar clad garden office with a green sedum roof which attracts wildlife and bees.
Giardini blu con un muro di contenimento - Foto e idee
5