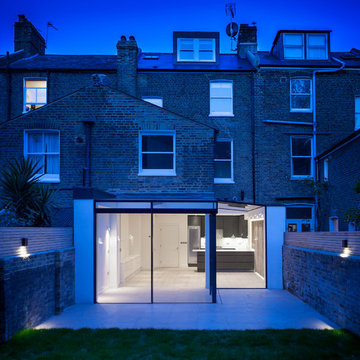Giardini blu con sassi di fiume - Foto e idee
Filtra anche per:
Budget
Ordina per:Popolari oggi
81 - 100 di 161 foto
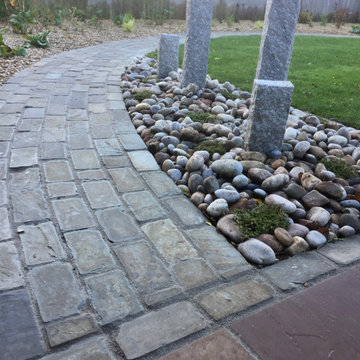
Thymus pink chintz clambers over the pebbles between the feature granite pallisade stones framed by grey setts.
Foto di un piccolo giardino boho chic esposto in pieno sole dietro casa in estate con sassi e rocce e sassi di fiume
Foto di un piccolo giardino boho chic esposto in pieno sole dietro casa in estate con sassi e rocce e sassi di fiume
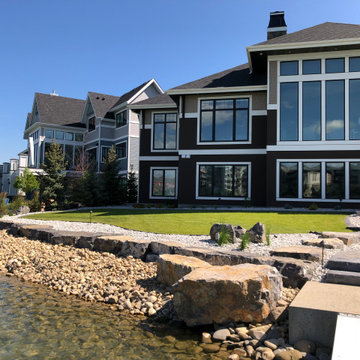
Lake front house with massive outside raised sitting area. Sitting area has pergola style roof, glass rail, rock columns and has electrical and gas lines for heaters. The perfect spot to spend watching the kids in the lake and to spend cozy evenings visiting and playing games!!!! We built a large paving stone patio to further enhance the outdoor, lakefront experience for sitting areas and sunbathing as well as a sand beach and ample grass areas for green space and for the kids to run around and kick the soccer ball!!
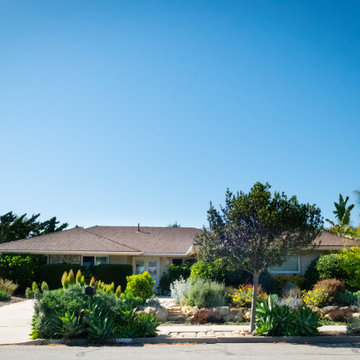
These clients bought a Mid-century house with a vintage landscape that left something to be desired. Both the clients as well as myself have a great appreciation for midcentury design and its clean lines but the majority of the landscapes found in Mid-century housing developments across America miss the mark when it comes to more current sensibilities. The midcentury American philosophy was that man should exert dominance over the land and that hedge trimmers and lawn mowers are mans best friends.
Today more enlighten landscape designers strive to create landscapes that work with nature and not dominate it. In this project we did just that. These home owners loved the view of the mountains from their back yard in Santa Barbara, the way the warm colored sand stone boulders peak through muted greens of the Chaparral. We designed this landscape to be of its place. Sourcing local sandstone boulders like to ones found in the mountains behind the house we used then to build a low retaining wall. By breaking the sloping land into two flatter sections we are able to slow down the speed at which water evacuates the property giving it a chance to soak into the soil. This allows the landscape to work like a natural mini water shed, keeping the storm drains and then the oceans overwhelmed with polluted water and providing more water to the plants with less irrigation.
When it came to the plants, the clients wanted low water color and texture. To celebrate the fact that the house is located in Santa Barbara county we wanted to incorporate the muted green tones, with pops of colorful foliage. Using a mix of course lots of California native plants and Mediterranean adapted plants we created a plant plate that is beautiful, low maintenance and flutters with native fauna such as bird, and butterflies and bees.
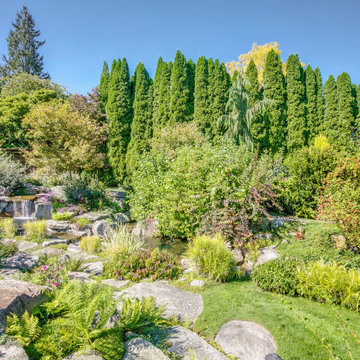
Idee per un ampio giardino vittoriano esposto in pieno sole davanti casa con sassi di fiume
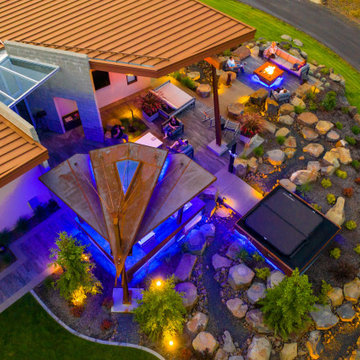
An aerial shot of the main landscaping shows off the main outdoor kitchen and living space, along with several dry rock beds that weave in and out around the hardscaping.
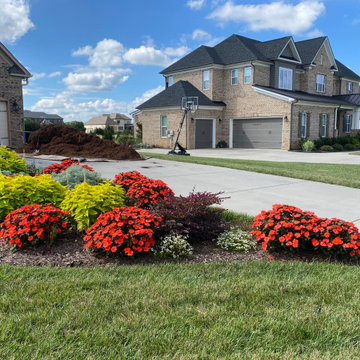
Updated landscape to address lack of curb appeal in neighborhood. This landscape creates flow and interest throughout the property. A rock garden was installed in the back yard to address erosion and drainage issues at end of the back area.
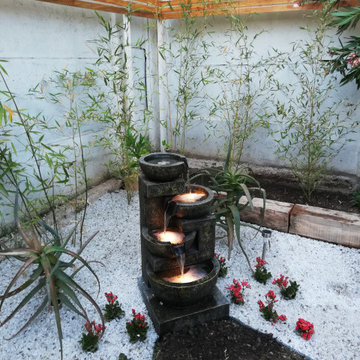
Este Proyecto responde a la solicitud de nuestros clientes para cambiar un jardín percibido como un espacio encerrado por la fuerte presencia del muro perimetral y, a la vez, expuesto por la falta de privacidad producto de las visuales directas de los vecinos más cercanos.
Para esto nos contrataron para hacer el diseño el cual se plasmó en planos y una imagen fotorrealista/3D que permitió mostrar a los clientes el "antes" y "después" de su jardín. Una vez aprobado el diseño se presentó el presupuesto de ejecución y, una vez aprobado, se comenzaron los trabajos de obra con una duración total de 2 semanas, comenzando con las bases/fundaciones de los bastidores de madera los cuales fueron sin duda los protagonistas de fondo.
Este Jardín fue diseñado con la premisa de ser un espacio dual: contemplativo/de relajación y lúdico al dejar un espacio libre y flexible listo para ser disfrutado por los niños de la casa.
Los bastidores de madera se propusieron como una solución tanto estética como funcional al bloquear las visuales de las viviendas vecinas otorgando la privacidad deseada.
El uso de bambúes y la conservación de los laureles en flor existentes ayudan a desdibujar el muro perimetral existente. El enfoque particular en una esquina se logró con la propuesta de un arreglo con fuente, cuarzo blanco, flores e iluminación que, junto a una banca de madera, definen ese espacio especial y acogedor dentro del nuevo jardín.
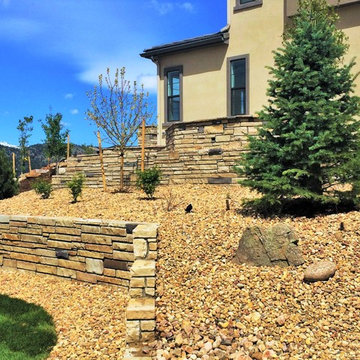
Natural stripstone retaining walls create level areas and planting beds on a sloped yard. Flagstone stairs give easy access to back yard patio areas. Multiple levels create areas of interest as the eye travels from tier to tier.
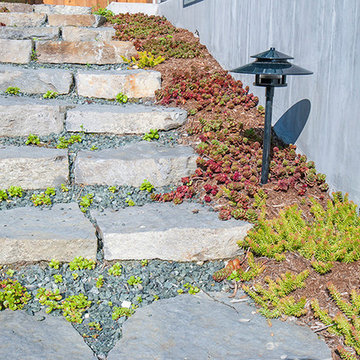
Esempio di un grande giardino american style esposto in pieno sole dietro casa con sassi di fiume
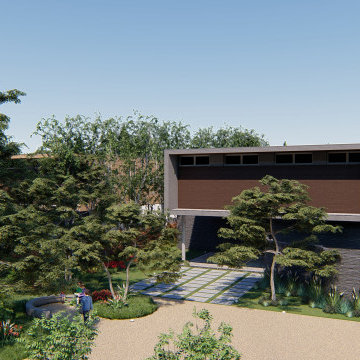
El diseño de este jardín para un lote unifamiliar parte del diseño minimalista contemporáneo de la construcción, en un área totalmente nivelada y rectangular, permite crear espacios ordenadamente y de carácter minimalista acompañados de las especies elegidas.
La parte oriental presenta esquemas de plantación con variación tonal en tonos verdes, azulados y rosados claros. La parte occidental del jardín tiene más espacio entre la vegetación y libera la pared donde hay más flujo de aire y sombra.
La combinación de texturas es de hojas fluidas y con formas curvas en la parte inferior, mientras que la cadena de vegetación alta se contrae y zigzaguea en el espacio.
Las vistas desde el interior del área común de la casa nos permiten extender nuestra mirada hasta el final del jardín, absorbiendo gran parte de la luz disponible a través del espejo de agua de la piscina.
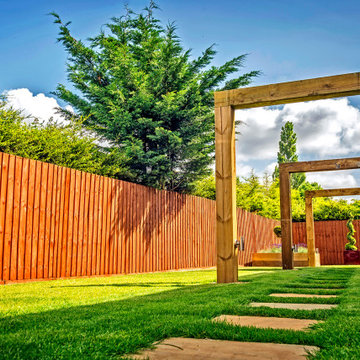
The client wanted a bespoke design that provided privacy and something unique. The use of the gabion's filled with stone and using coloured glass as a feature provides a unique design. The glass was then used to fill a single gabion which was then used as a light feature. This means that at night the garden takes on another feel and again has a unique feature. The raised beds provide for an easy maintained garden with planting kept to a minimum as required by the client. The timber arches connect the two parts of the garden and the garden room they had installed. Lighting on the arches enable use at night. Overall the garden provided a unique design to create a private and usable space.
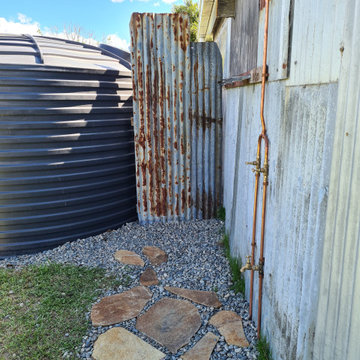
Outdoor shower hooked up to hot water, great for coming off the farm and cleaning up before going inside. Eventually will service outdoor pool and great for party events where guests can shower.
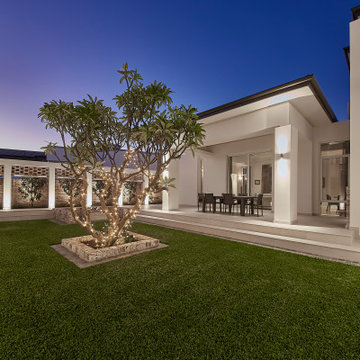
A view of the central grand court featuring the alfresco dining and firepit
Esempio di un ampio giardino formale moderno esposto a mezz'ombra in cortile in inverno con un focolare e sassi di fiume
Esempio di un ampio giardino formale moderno esposto a mezz'ombra in cortile in inverno con un focolare e sassi di fiume
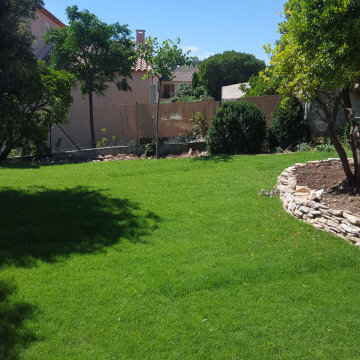
Foto di un giardino minimalista esposto in pieno sole di medie dimensioni in estate con un muro di contenimento, un pendio, una collina o una riva e sassi di fiume
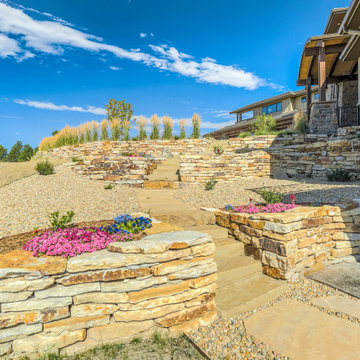
Esempio di un grande giardino xeriscape mediterraneo davanti casa con sassi e rocce e sassi di fiume
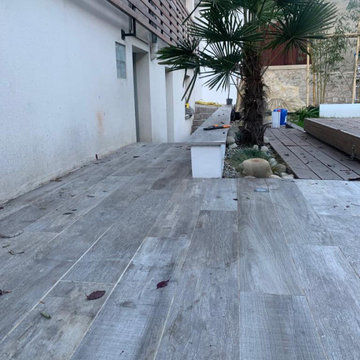
Chantier en cours.
Foto di un piccolo giardino minimalista con un ingresso o sentiero, sassi di fiume e recinzione in legno
Foto di un piccolo giardino minimalista con un ingresso o sentiero, sassi di fiume e recinzione in legno
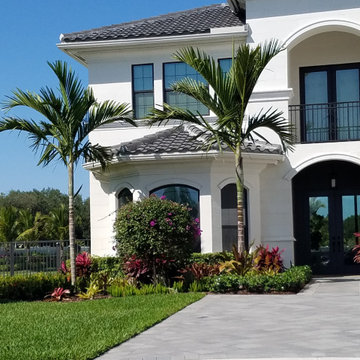
RC Home Care, LLC. is a company with more than 10 years of combined Experience that provides Top Quality Landscape Design, Installation and Maintenance for your property. We work with a variety of suppliers to provide you always the best quality and option for your project. We will walk you throughout the entire process. We are available 7 days a week for you!
Call Us Now! (561) 424-6774
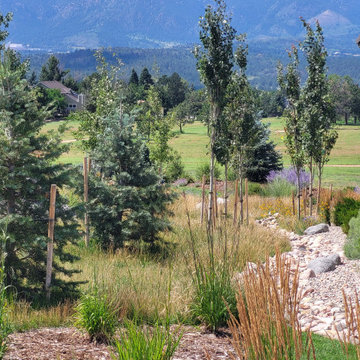
Lots or Fir, Spruce, Aspen, and native grasses give this landscape a rustic touch.
Immagine di un grande giardino xeriscape bohémian esposto in pieno sole nel cortile laterale in autunno con sassi di fiume
Immagine di un grande giardino xeriscape bohémian esposto in pieno sole nel cortile laterale in autunno con sassi di fiume
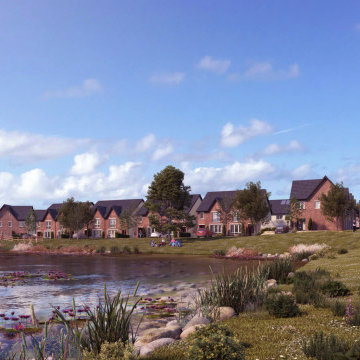
Foto di un ampio giardino design esposto in pieno sole in primavera con un pendio, una collina o una riva, sassi di fiume e recinzione in legno
Giardini blu con sassi di fiume - Foto e idee
5
