Giardini bianchi nel cortile laterale - Foto e idee
Filtra anche per:
Budget
Ordina per:Popolari oggi
21 - 40 di 192 foto
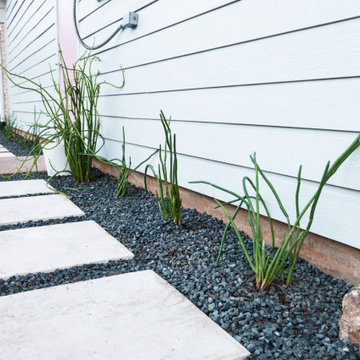
Detail shot of Side Yard
Foto di un giardino stile americano esposto in pieno sole di medie dimensioni e nel cortile laterale in estate con pavimentazioni in pietra naturale
Foto di un giardino stile americano esposto in pieno sole di medie dimensioni e nel cortile laterale in estate con pavimentazioni in pietra naturale
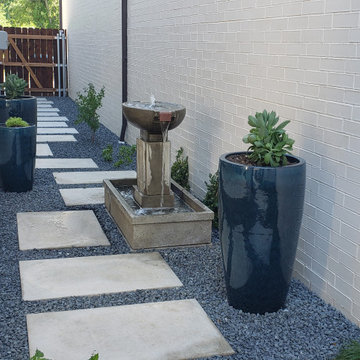
Soft modern landscaping
Esempio di un piccolo giardino xeriscape minimalista in ombra nel cortile laterale con fontane e pavimentazioni in cemento
Esempio di un piccolo giardino xeriscape minimalista in ombra nel cortile laterale con fontane e pavimentazioni in cemento
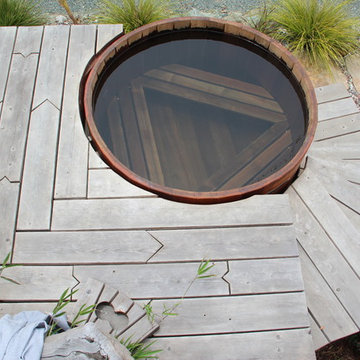
Immagine di un giardino formale mediterraneo esposto a mezz'ombra nel cortile laterale e di medie dimensioni con pedane
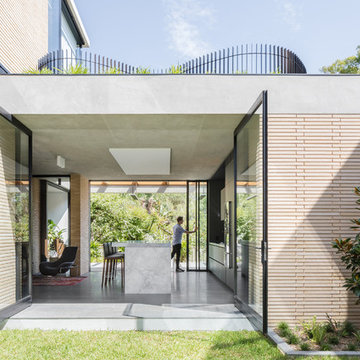
The living spaces open completely to the garden spaces, blurring the lines between indoor and outdoor.
The Balmoral House is located within the lower north-shore suburb of Balmoral. The site presents many difficulties being wedged shaped, on the low side of the street, hemmed in by two substantial existing houses and with just half the land area of its neighbours. Where previously the site would have enjoyed the benefits of a sunny rear yard beyond the rear building alignment, this is no longer the case with the yard having been sold-off to the neighbours.
Our design process has been about finding amenity where on first appearance there appears to be little.
The design stems from the first key observation, that the view to Middle Harbour is better from the lower ground level due to the height of the canopy of a nearby angophora that impedes views from the first floor level. Placing the living areas on the lower ground level allowed us to exploit setback controls to build closer to the rear boundary where oblique views to the key local features of Balmoral Beach and Rocky Point Island are best.
This strategy also provided the opportunity to extend these spaces into gardens and terraces to the limits of the site, maximising the sense of space of the 'living domain'. Every part of the site is utilised to create an array of connected interior and exterior spaces
The planning then became about ordering these living volumes and garden spaces to maximise access to view and sunlight and to structure these to accommodate an array of social situations for our Client’s young family. At first floor level, the garage and bedrooms are composed in a linear block perpendicular to the street along the south-western to enable glimpses of district views from the street as a gesture to the public realm. Critical to the success of the house is the journey from the street down to the living areas and vice versa. A series of stairways break up the journey while the main glazed central stair is the centrepiece to the house as a light-filled piece of sculpture that hangs above a reflecting pond with pool beyond.
The architecture works as a series of stacked interconnected volumes that carefully manoeuvre down the site, wrapping around to establish a secluded light-filled courtyard and terrace area on the north-eastern side. The expression is 'minimalist modern' to avoid visually complicating an already dense set of circumstances. Warm natural materials including off-form concrete, neutral bricks and blackbutt timber imbue the house with a calm quality whilst floor to ceiling glazing and large pivot and stacking doors create light-filled interiors, bringing the garden inside.
In the end the design reverses the obvious strategy of an elevated living space with balcony facing the view. Rather, the outcome is a grounded compact family home sculpted around daylight, views to Balmoral and intertwined living and garden spaces that satisfy the social needs of a growing young family.
Photo Credit: Katherine Lu
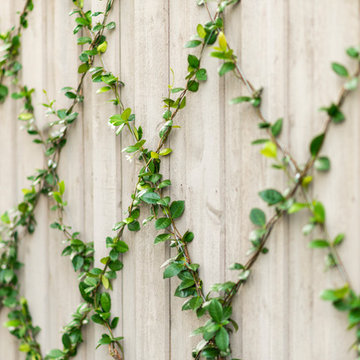
AquaTerra Outdoors was hired to design and install the entire outdoor package for this beautiful new custom home. We went with a traditional design with contemporary finishes. Features include traditional landscape, new pool, spa, deck jet water features, new fence and outdoor kitchen.
Photography: Wade Griffith
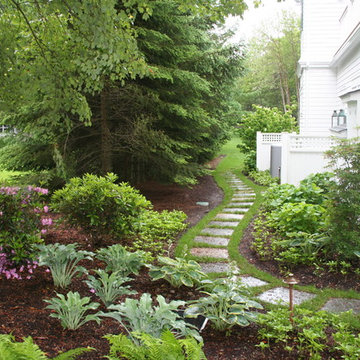
Idee per un giardino classico stretto nel cortile laterale
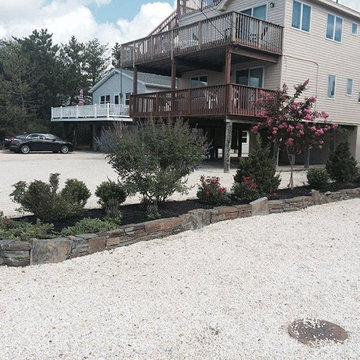
Natural stone wall with larger accent pieces and seasonal color plantings.
Idee per un grande giardino costiero esposto in pieno sole nel cortile laterale in estate con un muro di contenimento e pavimentazioni in pietra naturale
Idee per un grande giardino costiero esposto in pieno sole nel cortile laterale in estate con un muro di contenimento e pavimentazioni in pietra naturale
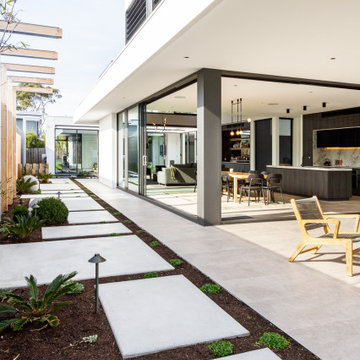
Immagine di un vialetto minimal di medie dimensioni e nel cortile laterale con pavimentazioni in pietra naturale
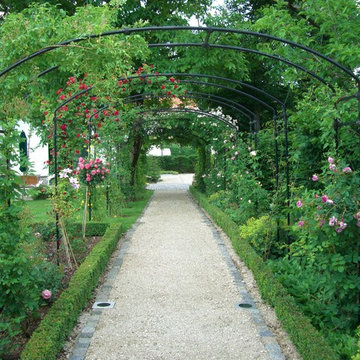
Droll & Lauestein
Foto di un grande giardino country esposto a mezz'ombra nel cortile laterale in primavera con ghiaia
Foto di un grande giardino country esposto a mezz'ombra nel cortile laterale in primavera con ghiaia
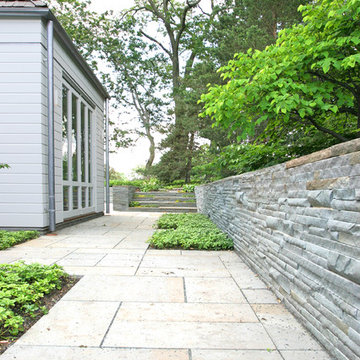
Foto di un giardino classico di medie dimensioni e nel cortile laterale con un muro di contenimento e pavimentazioni in cemento
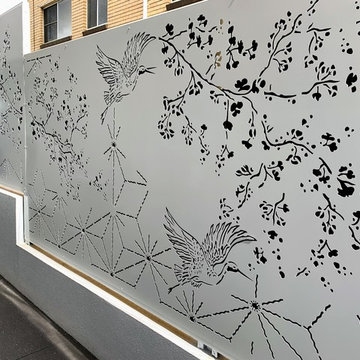
Luxury Queensland Home. Existing Colorbond fence on other side has been replaced with Japanese-inspired, laser cut decorative panels. The outdoor screens add interest and compliment the interior of the home. Entry/side walkway
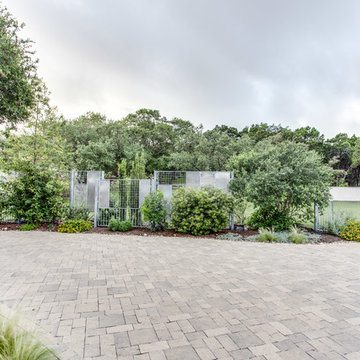
The designers were forced by site constraints to place the front door substantially pointed at the side of the neighbor's property. Deed restrictions prohibited a conventional privacy fence, and a fortress-like barrier was undesirable. The designer only had a little space to fit both plantings and the new metal screening. They worked out a patchwork of interesting metal mesh and other metal panels, along with more conventional iron fence pales and stock wire, to visually tie the new metal screening to fences found elsewhere on the property.
An ARDA for Design Details goes to
Hobbs’ Ink
Designer: Janet Hobbs
From: Bee cave, Texas
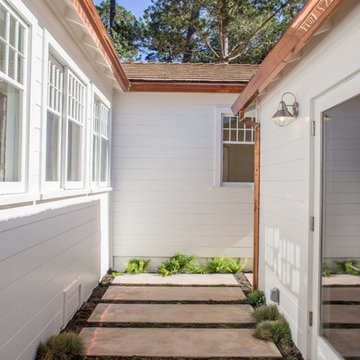
Idee per un piccolo giardino country esposto a mezz'ombra nel cortile laterale in primavera con un ingresso o sentiero e pavimentazioni in cemento
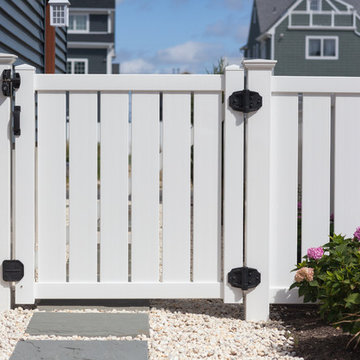
Photography:Axial Creative
Idee per un giardino stile marino esposto in pieno sole di medie dimensioni e nel cortile laterale in primavera con un ingresso o sentiero e pavimentazioni in pietra naturale
Idee per un giardino stile marino esposto in pieno sole di medie dimensioni e nel cortile laterale in primavera con un ingresso o sentiero e pavimentazioni in pietra naturale
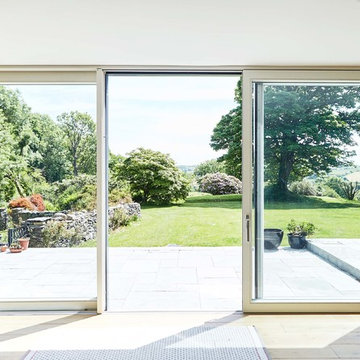
Three panel Aluminium Clad Wood Lift & Slide Door with German engineered track system and chrome hardware.
Immagine di un grande giardino design esposto in pieno sole nel cortile laterale in estate con un ingresso o sentiero e pavimentazioni in pietra naturale
Immagine di un grande giardino design esposto in pieno sole nel cortile laterale in estate con un ingresso o sentiero e pavimentazioni in pietra naturale
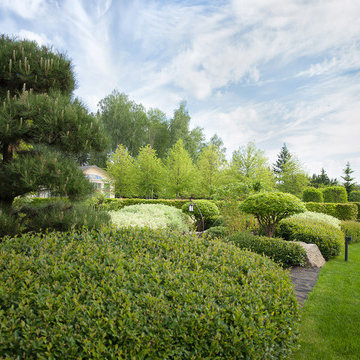
Idee per un giardino formale tradizionale esposto a mezz'ombra nel cortile laterale in estate
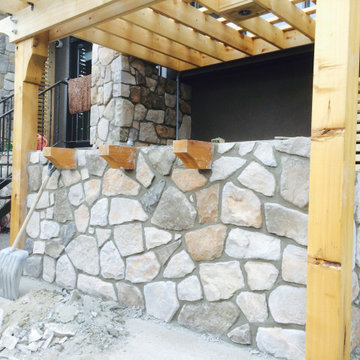
What an awesome project!! Our client wanted us to design and build a complete custom backyard that had to match up with the existing rock on the house. They wanted warm natural cedar accents throughout as well that carried from the mantle on the massive outdoor fireplace over to the outdoor kitchen and privacy screens & gates. We finished with stainless steel cabinets, Dacor inset grill, 40" firebox, as well as fridge. Our client also wanted us to overlay rock onto the parging at the rear of the house to tie it all in. The project was capped off with natural rock accent boulders and an address rock as well as custom aluminum fencing and large trees for privacy. We added concrete edge and exposed aggregate patio to create an extremely cozy area for socializing and relaxing that has great curb appeal!!
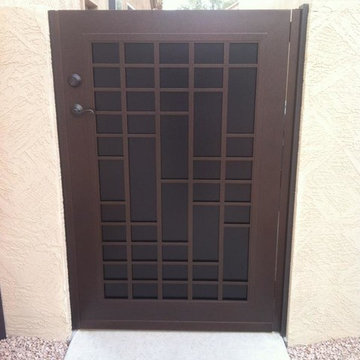
Ispirazione per un giardino mediterraneo esposto a mezz'ombra di medie dimensioni e nel cortile laterale con pavimentazioni in cemento
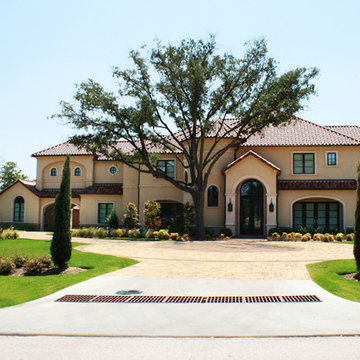
Idee per un vialetto d'ingresso mediterraneo in ombra di medie dimensioni e nel cortile laterale con pavimentazioni in pietra naturale
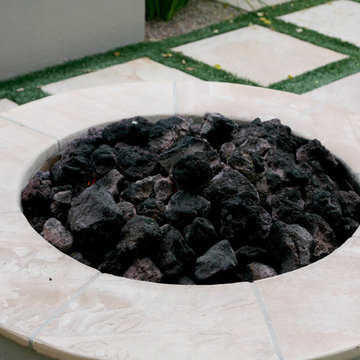
Immagine di un giardino stile americano di medie dimensioni e nel cortile laterale con un focolare e pedane
Giardini bianchi nel cortile laterale - Foto e idee
2