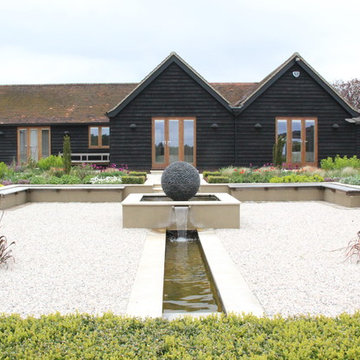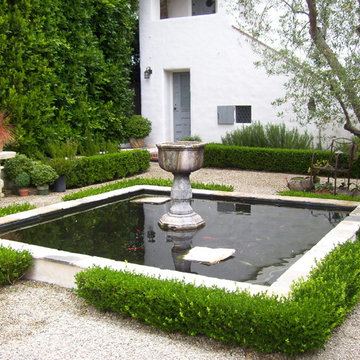Giardini bianchi in cortile - Foto e idee
Filtra anche per:
Budget
Ordina per:Popolari oggi
21 - 40 di 223 foto
1 di 3
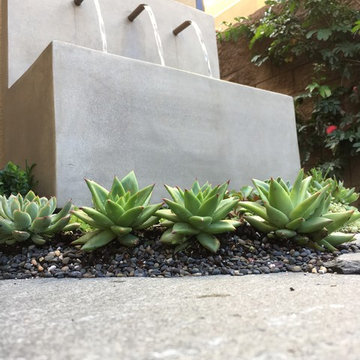
Redesigning front yards are often driven by clients desire to remove old grass, update sprinklers, reduce their overall water use. What we find however, is that we are able to help clients rethink how they want to use their front yard space. Your front entry creates the initial design statement about your home. Attention to color, design and styling should be just as important, and reflective, of your interior design choices and styling.
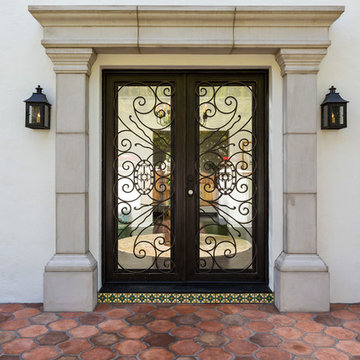
This door. Heart eyes. Plus those decos.
Idee per un grande vialetto d'ingresso mediterraneo esposto in pieno sole in cortile con un ingresso o sentiero e pavimentazioni in cemento
Idee per un grande vialetto d'ingresso mediterraneo esposto in pieno sole in cortile con un ingresso o sentiero e pavimentazioni in cemento
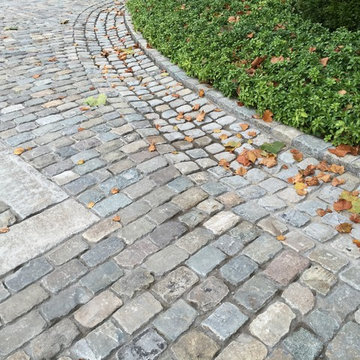
A unique gutter swail is created with Belgian cobblestone squares.
Idee per un ampio vialetto d'ingresso chic in cortile con pavimentazioni in pietra naturale
Idee per un ampio vialetto d'ingresso chic in cortile con pavimentazioni in pietra naturale
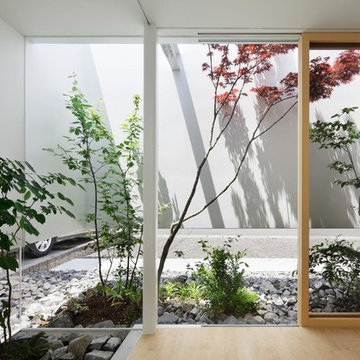
Photo by Nacasa & Partners Inc.
Ispirazione per un piccolo giardino minimalista in cortile con pavimentazioni in pietra naturale
Ispirazione per un piccolo giardino minimalista in cortile con pavimentazioni in pietra naturale

A close-up of Grevillea Robyn Gordon.
Esempio di un grande giardino minimalista esposto a mezz'ombra in cortile in estate con ghiaia
Esempio di un grande giardino minimalista esposto a mezz'ombra in cortile in estate con ghiaia
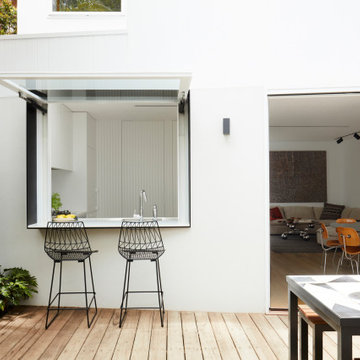
The transformation of the central courtyard with new decking flowing out from new folding back doors enlarges the overall space. The new remote hydraulic lifting kitchen window seat completes the inside out lifestyle.
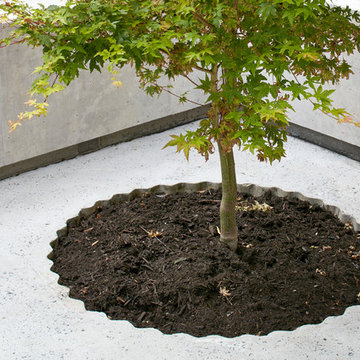
"Cookie cutter" edging to opening in paving for Japanese Maple
Esempio di un piccolo giardino design esposto a mezz'ombra in cortile in autunno con pavimentazioni in pietra naturale
Esempio di un piccolo giardino design esposto a mezz'ombra in cortile in autunno con pavimentazioni in pietra naturale
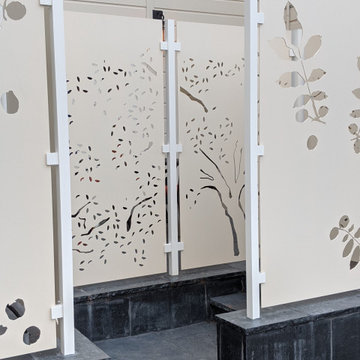
A small courtyard garden in San Francisco.
• Creative use of space in the dense, urban fabric of hilly SF.
• For the last several years the clients had carved out a make shift courtyard garden at the top of their driveway. It was one of the few flat spaces in their yard where they could sit in the sun and enjoy a cup of coffee. We turned the top of a steep driveway into a courtyard garden.
• The actual courtyard design was planned for the maximum dimensions possible to host a dining table and a seating area. The space is conveniently located outside their kitchen and home offices. However we needed to save driveway space for parking the cars and getting in and out.
• The design, fabrication and installation team was comprised of people we knew. I was an acquaintance to the clients having met them through good friends. The landscape contractor, Boaz Mor, http://www.boazmor.com/, is their neighbor and someone I worked with before. The metal fabricator is Murray Sandford of Moz Designs, https://mozdesigns.com/, https://www.instagram.com/moz_designs/ . Both contractors have long histories of working in the Bay Area on a variety of complex designs.
• The size of this garden belies the complexity of the design. We did not want to remove any of the concrete driveway which was 12” or more in thickness, except for the area where the large planter was going. The driveway sloped in two directions. In order to get a “level”, properly, draining patio, we had to start it at around 21” tall at the outside and end it flush by the garage doors.
• The fence is the artful element in the garden. It is made of power-coated aluminum. The panels match the house color; and posts match the house trim. The effect is quiet, blending into the overall property. The panels are dramatic. Each fence panel is a different size with a unique pattern.
• The exterior panels that you see from the street are an abstract riff on the seasons of the Persian walnut tree in their front yard. The cut-outs illustrate spring bloom when the walnut leafs out to autumn when the nuts drop to the ground and the squirrels eats them, leaving a mess of shells everywhere. Even the pesky squirrel appears on one of the panels.
• The interior panels, lining the entry into the courtyard, are an abstraction of the entire walnut tree.
• Although the panel design is made of perforations, the openings are designed to retain privacy when you are inside the courtyard.
• There is a large planter on one side of the courtyard, big enough for a tree to soften a harsh expanse of a neighboring wall. Light through the branches cast playful shadows on the wall behind.
• The lighting, mounted on the house is a nod to the client’s love of New Orleans gas lights.
• The paving is black stone from India, dark enough to absorb the warmth of the sun on a cool, summer San Francisco day.
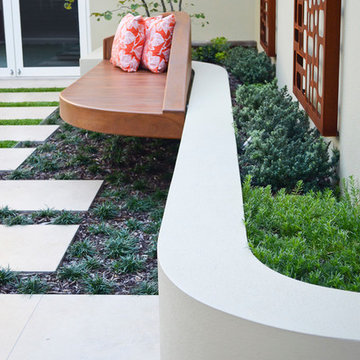
Outhouse Design - Gold Award Winner
Idee per un giardino moderno esposto a mezz'ombra di medie dimensioni e in cortile con pavimentazioni in cemento
Idee per un giardino moderno esposto a mezz'ombra di medie dimensioni e in cortile con pavimentazioni in cemento
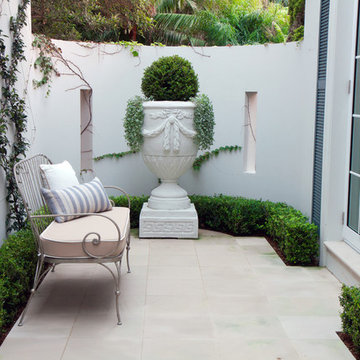
A breezeway entry creates a stately entrance to the properties front door. While a small internal courtyard spills from the formal dining room out into an elegant retreat. A formal urn with a topiary ball, buxus hedging and a diamond patterned trellis training Star Jasmine finish off the design and further replicate the unique, style, class and statement of this property as a whole.
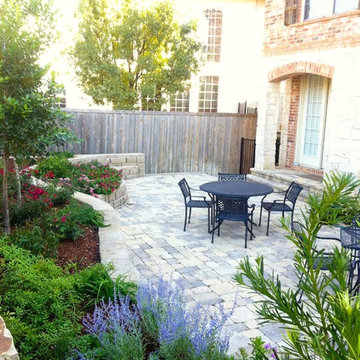
Idee per un giardino formale classico esposto a mezz'ombra di medie dimensioni e in cortile con un muro di contenimento e pavimentazioni in cemento
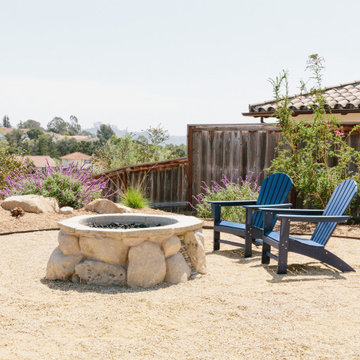
Foto di un giardino formale rustico esposto in pieno sole di medie dimensioni e in cortile in primavera con un focolare e ghiaia
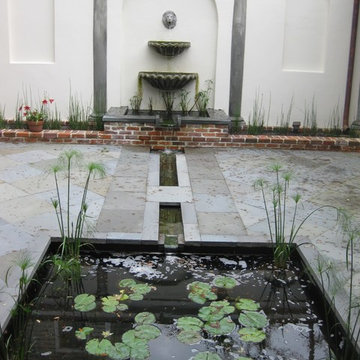
Esempio di un giardino tradizionale esposto a mezz'ombra in cortile con pavimentazioni in pietra naturale e fontane
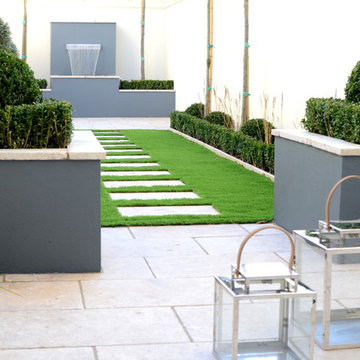
sinead considine
Ispirazione per un giardino minimal in cortile con pavimentazioni in pietra naturale
Ispirazione per un giardino minimal in cortile con pavimentazioni in pietra naturale
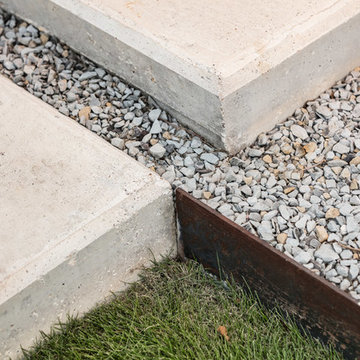
Esempio di un piccolo giardino minimalista in ombra in cortile con pavimentazioni in cemento
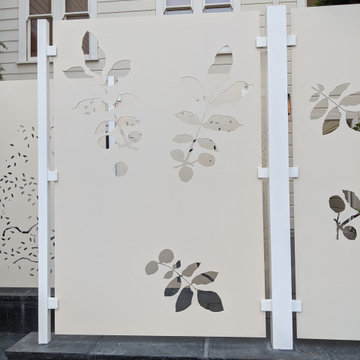
A small courtyard garden in San Francisco.
• Creative use of space in the dense, urban fabric of hilly SF.
• For the last several years the clients had carved out a make shift courtyard garden at the top of their driveway. It was one of the few flat spaces in their yard where they could sit in the sun and enjoy a cup of coffee. We turned the top of a steep driveway into a courtyard garden.
• The actual courtyard design was planned for the maximum dimensions possible to host a dining table and a seating area. The space is conveniently located outside their kitchen and home offices. However we needed to save driveway space for parking the cars and getting in and out.
• The design, fabrication and installation team was comprised of people we knew. I was an acquaintance to the clients having met them through good friends. The landscape contractor, Boaz Mor, http://www.boazmor.com/, is their neighbor and someone I worked with before. The metal fabricator is Murray Sandford of Moz Designs, https://mozdesigns.com/, https://www.instagram.com/moz_designs/ . Both contractors have long histories of working in the Bay Area on a variety of complex designs.
• The size of this garden belies the complexity of the design. We did not want to remove any of the concrete driveway which was 12” or more in thickness, except for the area where the large planter was going. The driveway sloped in two directions. In order to get a “level”, properly, draining patio, we had to start it at around 21” tall at the outside and end it flush by the garage doors.
• The fence is the artful element in the garden. It is made of power-coated aluminum. The panels match the house color; and posts match the house trim. The effect is quiet, blending into the overall property. The panels are dramatic. Each fence panel is a different size with a unique pattern.
• The exterior panels that you see from the street are an abstract riff on the seasons of the Persian walnut tree in their front yard. The cut-outs illustrate spring bloom when the walnut leafs out to autumn when the nuts drop to the ground and the squirrels eats them, leaving a mess of shells everywhere. Even the pesky squirrel appears on one of the panels.
• The interior panels, lining the entry into the courtyard, are an abstraction of the entire walnut tree.
• Although the panel design is made of perforations, the openings are designed to retain privacy when you are inside the courtyard.
• There is a large planter on one side of the courtyard, big enough for a tree to soften a harsh expanse of a neighboring wall. Light through the branches cast playful shadows on the wall behind.
• The lighting, mounted on the house is a nod to the client’s love of New Orleans gas lights.
• The paving is black stone from India, dark enough to absorb the warmth of the sun on a cool, summer San Francisco day.
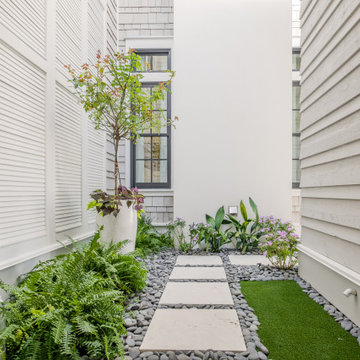
Foto di un privacy in giardino stile marino esposto a mezz'ombra di medie dimensioni e in cortile con pavimentazioni in pietra naturale
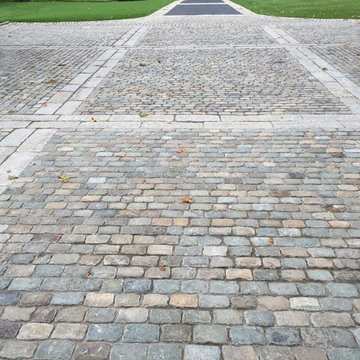
A combination of European sandstone, reclaimed curbing and Belgian Porphyry squares create one stunning and functional driveway, built to last a lifetime.
Giardini bianchi in cortile - Foto e idee
2
