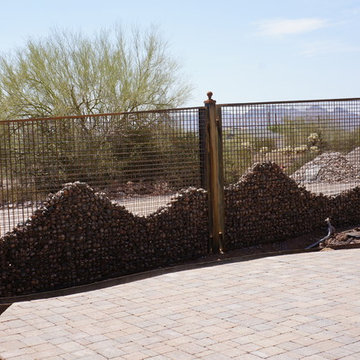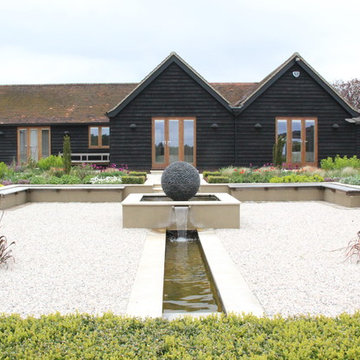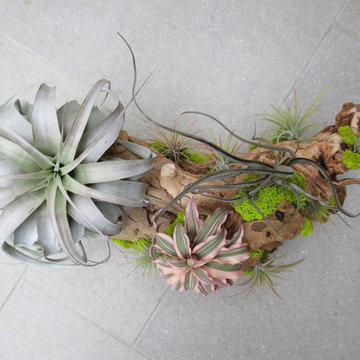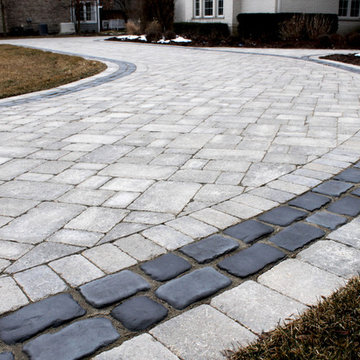Giardini bianchi - Foto e idee
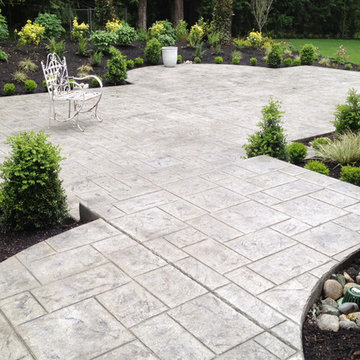
Formal Backyard Garden Showcases the Beauty of Natural Gray Concrete
This Pacific Northwest project called for a total backyard transformation that required a significant reduction in lawn space, most of which was saturated and mossy. Emily of Emily Russell Landscape Architecture designed this formal backyard garden which was installed by Northwest Construction & Landscape, LLC.
Previously unused space was organized through the creation of a courtyard patio which functions as an extension of the house that the homeowner can use for family gatherings, entertaining, or reflection. Budgetary concerns led her to opt for concrete rather than a mortared flagstone patio. “I always let homeowners know that we can do either for them, but to me, going with concrete is an easy choice to make because of the cost savings,” says Colby Brand, President of Northwest of Construction & Landscape, LLC.
Ashlar slate stamped concrete was suggested by Colby to mimic the pattern used in Emily’s conceptual design. The final plan featured natural gray, ashlar slate stamped concrete with antique coloring for texture. Colby and his team poured the steps first. Substantial in size – the rise is 4’ with a run of 5,’ and includes a 4’ landing on top – the steps allow an easy and fluid transition from inside to outside.
After the steps were completed, the curved walkway on the side of the house was poured, connecting the backyard to the front yard. Instead of a conventional, rectangular shape for the 647 sf courtyard patio area, the formality of the plan called for sections of the concrete to bump out into the garden beds against the back side of the house, tying the contrasting elements together.
Granite urns and curved, concrete benches purchased by the homeowner rest atop the rounded portion of the concrete and provide a space for sitting and an inviting view from the house. Regarding the final product, Emily Russell states, “My client and I are extremely happy with the finished patio. It's such an inviting space that is well loved and used on a regular basis.”
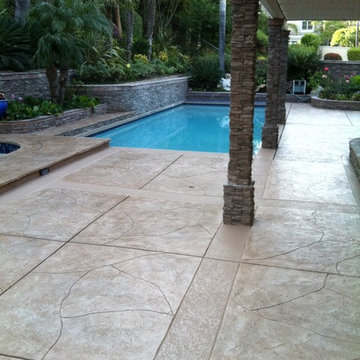
Esempio di un giardino moderno esposto a mezz'ombra dietro casa in estate con pedane
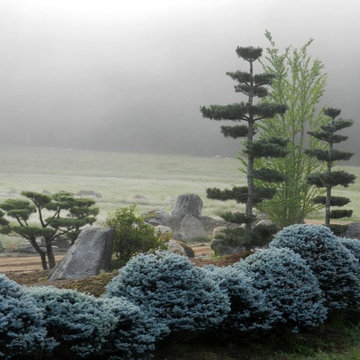
This "wave" of Montgomery Colorado Blue Spruce is called "O-kuri-komi". Two Pruned Japanese White Pines are just beyond.
Immagine di un giardino etnico
Immagine di un giardino etnico
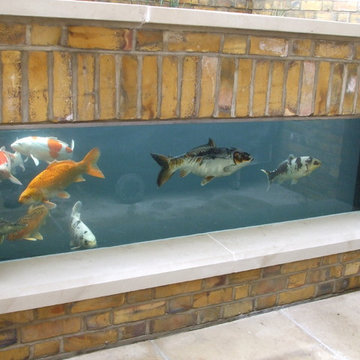
Aquajoy specialize in Water Gardens, pond cleaning, pond construction, pond maintenance and pond design in the London, Surrey, Sussex,Hants/Hampshire and Berkshire areas but can work generally anywhere in the South of England. Aquajoy's team are dedicated to providing the highest level of customer experience and can help you with any pond enquiry including, pond sealing, natural swimming pools and maintenance, swimming ponds, commercial waterfeatures, waterfeature servicing, garden pond maintenance, pond and koi pond fibre glassing, fish and koi health, pond cleaning, koi pond cleaning, garden fish ponds, pond repairs,fibreglass sealing of Koi ponds, pond plants, general pond maintenance and koi pond maintenance and servicing or anything related to ponds, water features and your garden feature.
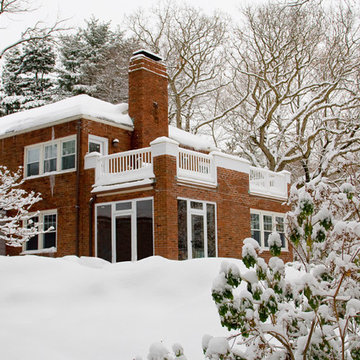
The master plan for this south-facing woodland property celebrates dramatic topography, muscular canopy trees, remnant fieldstone walls, and native stone outcroppings. Sound vegetation management principles guide each phase of installation, and the true character of the woodland is revealed. Stone walls form terraces that traverse native topography, and a meticulously crafted stone staircase provides casual passage to a gently sloping lawn knoll carved from the existing hillside. Lush perennial borders and native plant stands create edges and thresholds, and a crisp palette of traditional and contemporary materials merge––building upon the surrounding topography and site geology.
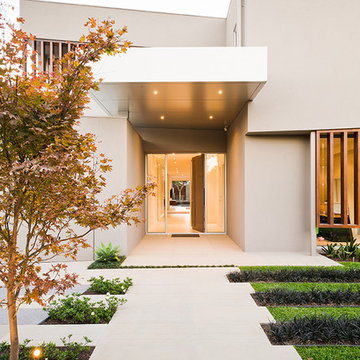
Landscape Design: COS Design. Landscape Construction: ESJay Landscapes. Photos: Tim Turner Photography. Copyright COS Design. www.cosdesign.com.au
Foto di un giardino contemporaneo
Foto di un giardino contemporaneo
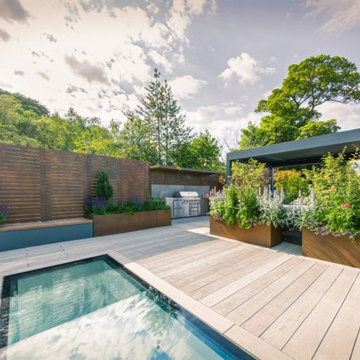
Amazing outside entertaining space
Planters, screens and Table by Europlanters
Photos courtesy of Europlanters
Original design by David Keegan Design
Construction works and planting by Butler Landscapes
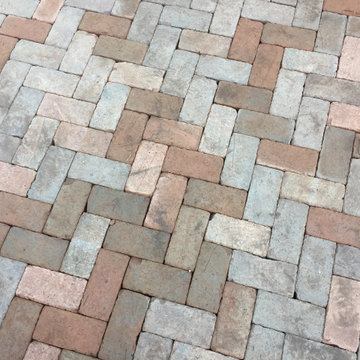
Esempio di un grande giardino country esposto a mezz'ombra davanti casa in autunno con pavimentazioni in mattoni
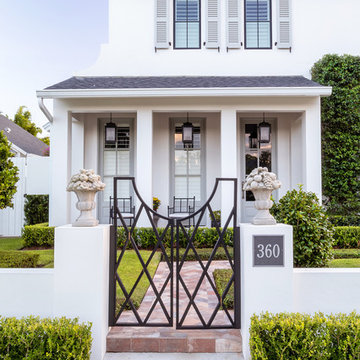
Esempio di un giardino tradizionale esposto in pieno sole con un ingresso o sentiero e pavimentazioni in mattoni
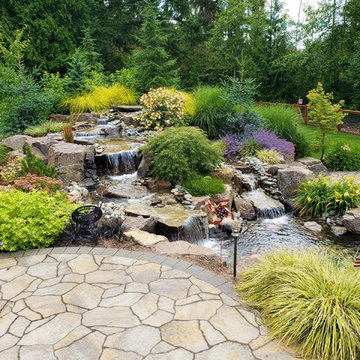
Immagine di un giardino tradizionale dietro casa con una cascata e pavimentazioni in pietra naturale
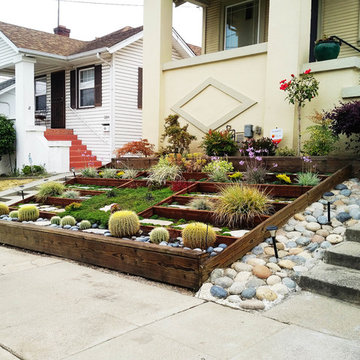
Esempio di un giardino formale minimal esposto a mezz'ombra di medie dimensioni e davanti casa in estate con un giardino in vaso e pavimentazioni in cemento
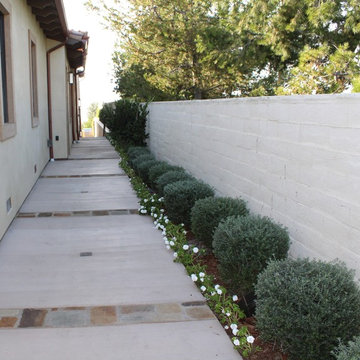
GARDEN PROS
Idee per un vialetto d'ingresso mediterraneo davanti casa con un ingresso o sentiero e pavimentazioni in pietra naturale
Idee per un vialetto d'ingresso mediterraneo davanti casa con un ingresso o sentiero e pavimentazioni in pietra naturale
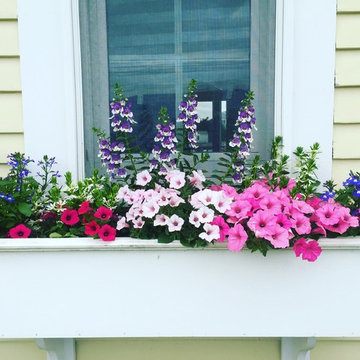
Esempio di un giardino stile marino esposto a mezz'ombra di medie dimensioni e dietro casa con un giardino in vaso e ghiaia
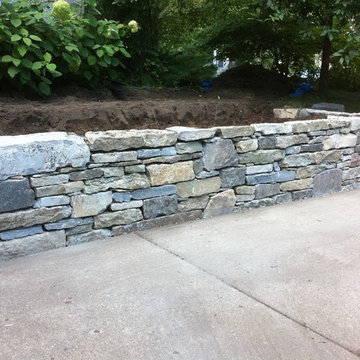
Joel Forsberg
Immagine di un giardino stile rurale di medie dimensioni e nel cortile laterale con un muro di contenimento e pavimentazioni in pietra naturale
Immagine di un giardino stile rurale di medie dimensioni e nel cortile laterale con un muro di contenimento e pavimentazioni in pietra naturale
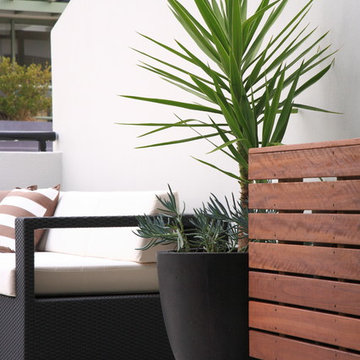
This rooftop garden in Sydney is a true testament to how an inner-city apartment can be transformed and softened. We designed the hardwood timber screen and raised planter box, planted with Crasula ovate, in an attempt to break up and soften all the concrete surrounding the balcony. Tom & Jerry Egg Pots with Raphiolepis indica ‘Oriental Pearl’ and under-planted with Dichondra ‘Silver Falls’ highlight the corners of the balcony while a large Yucca elephantipes under-planted with Dichondra ‘Silver Falls’ sits in a Tom & Jerry Rubix.
A cascading Barney Rubble water feature helps to distract from the busy city below. The furniture was designed to create a lounging and dining area with the same rooftop garden.
www.thebalconygarden.com.au
Photos by Peter Brennan
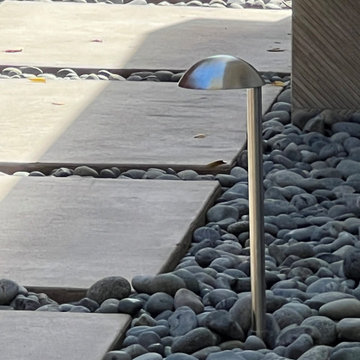
Modern path lights in stainless steel finish with la Paz pebbles.
Immagine di un piccolo giardino minimalista esposto a mezz'ombra nel cortile laterale con pavimentazioni in cemento
Immagine di un piccolo giardino minimalista esposto a mezz'ombra nel cortile laterale con pavimentazioni in cemento
Giardini bianchi - Foto e idee
5
