Giardini bianchi con un muro di contenimento - Foto e idee
Filtra anche per:
Budget
Ordina per:Popolari oggi
141 - 160 di 182 foto
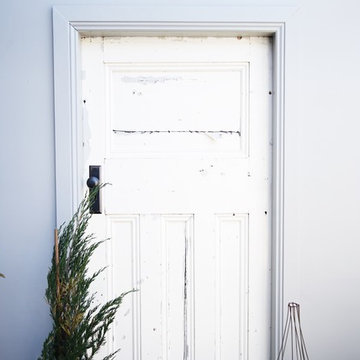
Hidden Leaf Productions
Immagine di un giardino formale stile shabby in ombra di medie dimensioni e in cortile con un muro di contenimento e pavimentazioni in mattoni
Immagine di un giardino formale stile shabby in ombra di medie dimensioni e in cortile con un muro di contenimento e pavimentazioni in mattoni
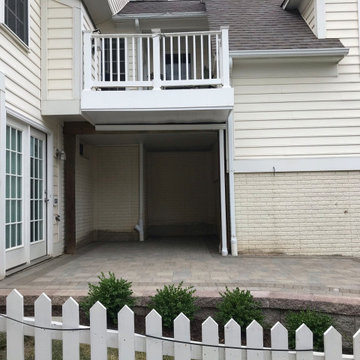
We created multiple areas for outdoor living in a small sloped backyard including a “dry” space under the existing deck by installing an under deck drainage system. We also built a wall to support the patio because the entire yard sloped away from house. Now our client enjoys a brand new patio and no more wasted space under their deck!
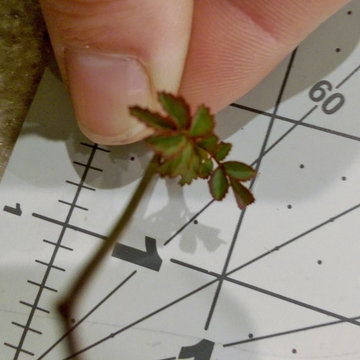
Ispirazione per un giardino esposto a mezz'ombra con un muro di contenimento e un pendio, una collina o una riva
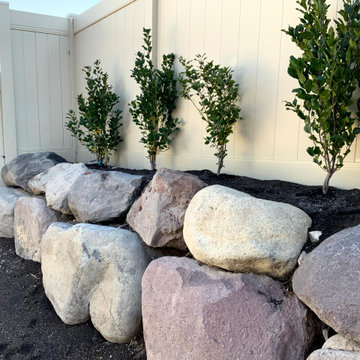
Foto di un giardino formale moderno di medie dimensioni e dietro casa con un muro di contenimento
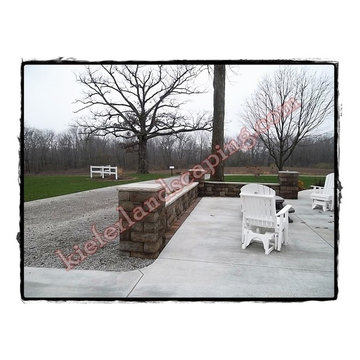
Allan Block Sitting wall and Columns
Immagine di un giardino minimal di medie dimensioni e nel cortile laterale con un muro di contenimento e pavimentazioni in pietra naturale
Immagine di un giardino minimal di medie dimensioni e nel cortile laterale con un muro di contenimento e pavimentazioni in pietra naturale
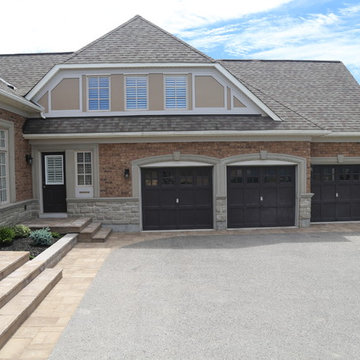
Idee per un vialetto d'ingresso davanti casa con un muro di contenimento e pavimentazioni in mattoni
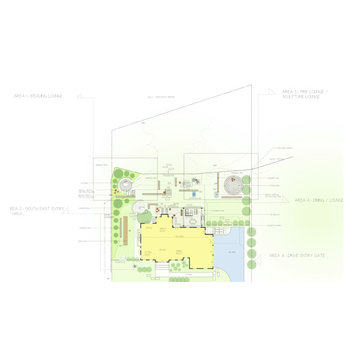
Master Plan for a regraded backyard retreat creating outdoor rooms, available land and serene sitting areas.
Immagine di un grande giardino formale moderno esposto a mezz'ombra dietro casa in autunno con un muro di contenimento
Immagine di un grande giardino formale moderno esposto a mezz'ombra dietro casa in autunno con un muro di contenimento
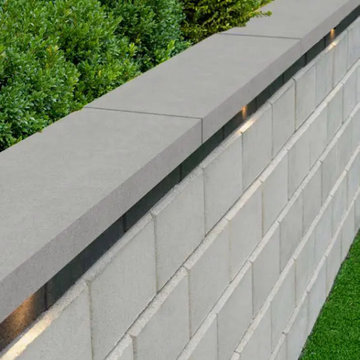
Idee per un grande giardino industriale esposto in pieno sole dietro casa con un muro di contenimento e pavimentazioni in cemento
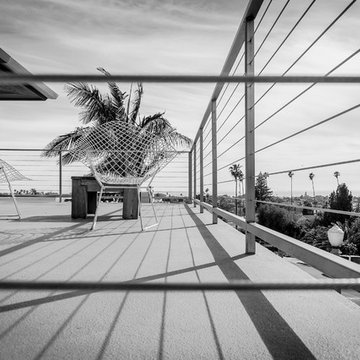
Kurt Jordan Photography
Immagine di un giardino xeriscape minimal esposto in pieno sole di medie dimensioni con un muro di contenimento e un pendio, una collina o una riva
Immagine di un giardino xeriscape minimal esposto in pieno sole di medie dimensioni con un muro di contenimento e un pendio, una collina o una riva
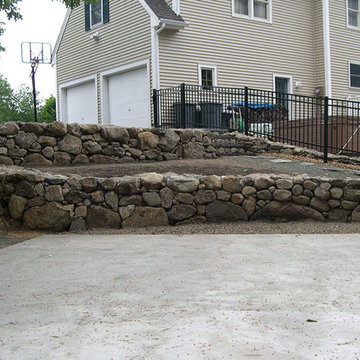
Idee per un grande giardino chic esposto a mezz'ombra dietro casa con un muro di contenimento e pavimentazioni in pietra naturale
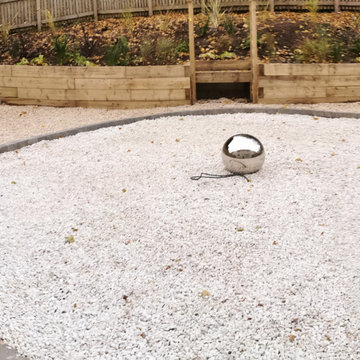
A jungle on a hill, is now a place to relax an chill!
A new build where the clients couldn't think what to do wit the space, while they dithered the jungle appeared.
The planting scheme is to reflect the Mediterranean vibe and will be a a tempered jungle in homage to the existing landscape!
Along cam SenanGardens, we listened to the client and how they lived their lives and how they might want to use the garden. We took note of the styles and themes the client may like and went to work on a design.
This was the first concept and layout , and what would you know... they loved it!
This was a design & Build contract with SenanGardens installing the garden after designing the space.
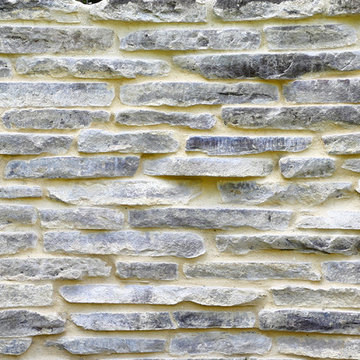
Fencing and Trellis supply and installation, compost bin supply and installation, lawn laying, planting, curved wall and patio built from reclaimed York stone.
Positive Garden Ltd

Board formed concrete wall with Autumn Joy Sedum.
Ispirazione per un giardino xeriscape moderno di medie dimensioni e davanti casa con un muro di contenimento
Ispirazione per un giardino xeriscape moderno di medie dimensioni e davanti casa con un muro di contenimento
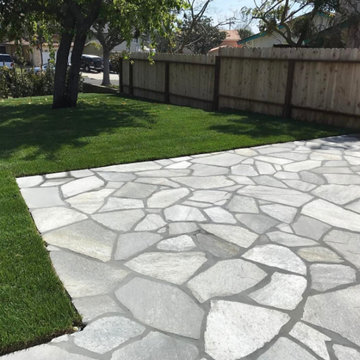
Idee per un grande giardino tradizionale esposto in pieno sole dietro casa in estate con un muro di contenimento e pavimentazioni in pietra naturale
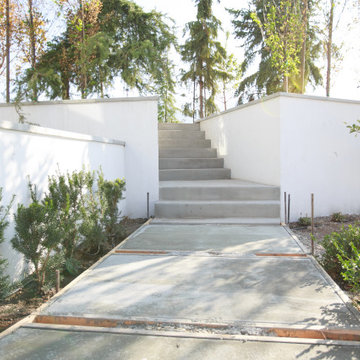
Stairs are crucial for slopped backyards, and these modern stairs are the perfect, functional addition to the space.
Immagine di un giardino design davanti casa con un muro di contenimento e pavimentazioni in cemento
Immagine di un giardino design davanti casa con un muro di contenimento e pavimentazioni in cemento
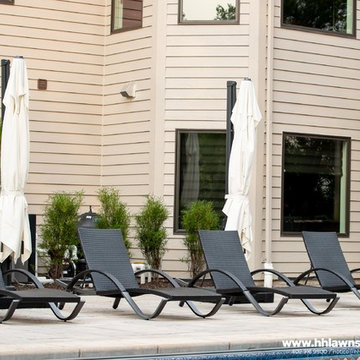
Beautiful backyard living space created by utilizing a modular block retaining wall, Unilock paver patio and a pool all in Omaha, Nebraska.
Immagine di un grande giardino chic esposto a mezz'ombra dietro casa in estate con un muro di contenimento e pavimentazioni in cemento
Immagine di un grande giardino chic esposto a mezz'ombra dietro casa in estate con un muro di contenimento e pavimentazioni in cemento
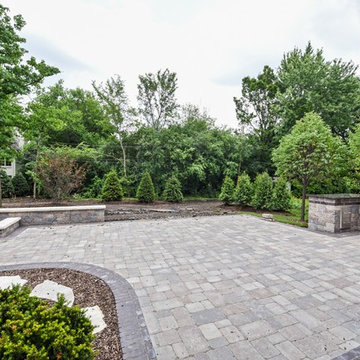
McNaughton Development
Idee per un giardino formale classico con un muro di contenimento e pavimentazioni in mattoni
Idee per un giardino formale classico con un muro di contenimento e pavimentazioni in mattoni
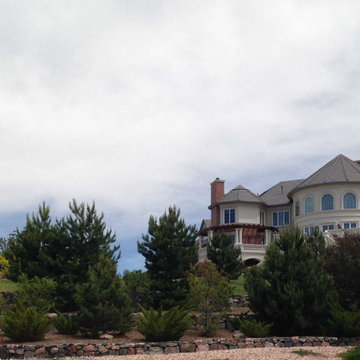
Drystacked Boulder Retaining Walls, Xeriscaped Planting Beds, Spreading Groundcovers, and Boulders Make This Landscape Design Unique and Beautiful
Ispirazione per un grande giardino xeriscape design esposto in pieno sole davanti casa con un muro di contenimento
Ispirazione per un grande giardino xeriscape design esposto in pieno sole davanti casa con un muro di contenimento

Esempio di un giardino esposto a mezz'ombra con un muro di contenimento e un pendio, una collina o una riva
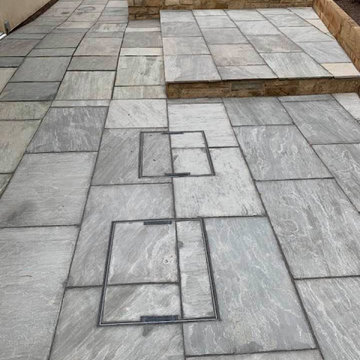
We transformed this previously unappealing area where the grass was struggling to grow into a useable, attractive space for our clients to enjoy, split across 3 levels.
We used new sandstone and sandstone caps to create retaining stone walls in a style sensitive to its surroundings. The team laid steel grey Indian sandstone flags laid, 600x900mm.
We extended the patio for entertainment, created 2 sets of steps up onto artificial grass, installed disability ramp access for the house and elevated the hedge line with graduated sleeper walls.
We've got some great 'before' pictures on our website -head to the PROJECTS section to see more.
Giardini bianchi con un muro di contenimento - Foto e idee
8