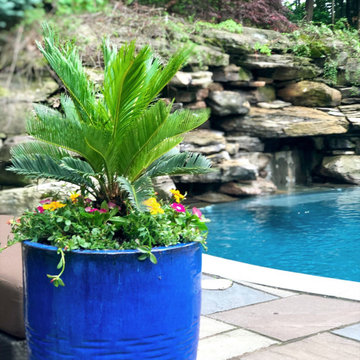Giardini beige in estate - Foto e idee
Filtra anche per:
Budget
Ordina per:Popolari oggi
161 - 180 di 516 foto
1 di 3
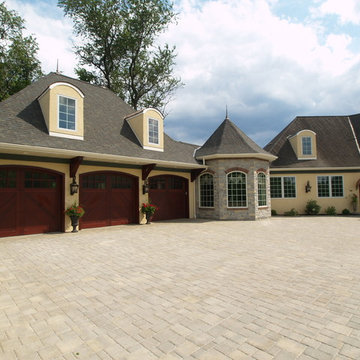
Ispirazione per un ampio vialetto d'ingresso classico esposto in pieno sole in estate con pavimentazioni in cemento
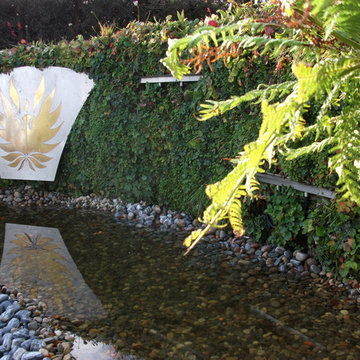
Living Green Walls
Amazon Landscaping and Garden Design 2013 c
Immagine di un ampio giardino formale contemporaneo esposto in pieno sole dietro casa in estate con pavimentazioni in pietra naturale e recinzione in pietra
Immagine di un ampio giardino formale contemporaneo esposto in pieno sole dietro casa in estate con pavimentazioni in pietra naturale e recinzione in pietra
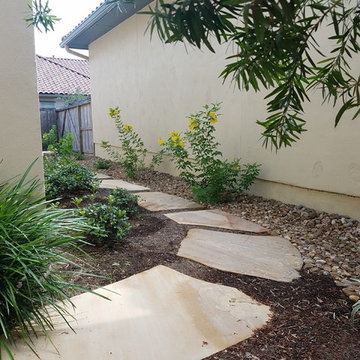
All photos, Landscape, and Patio done by VHS Landscaping. Full patio with installed grill with brand new landscape and garden. Also includes a side yard overhaul with full plants, rockscape, and pave stone walkway.
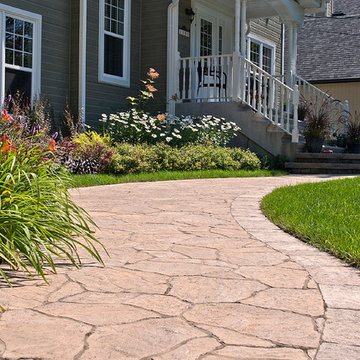
Foto di un giardino contemporaneo esposto a mezz'ombra di medie dimensioni e davanti casa in estate con un ingresso o sentiero e pavimentazioni in cemento
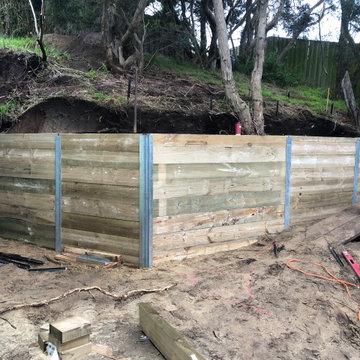
The brief of this project was very clear and simple.
The clients wanted to transform their overgrown and non functional back yard to a usuable and practical space.
The location is in Rye, Vic. The solution was to build tiered retaining walls to stabilize the slope and create level and usuable platforms.
This proved challanging as the soil mostly contains sand, especially here on the lower end of the peninsula, which made excavating easy however difficult to retain the cut once excavated.
Therefore the retaining walls had to be constructed in stages, bottom wall to top wall, back filling and stabilizing the hill side as the next wall got erected.
The end result met all expectations of the clients and the back yard was transformed from an unusable slope to a functional and secure space.
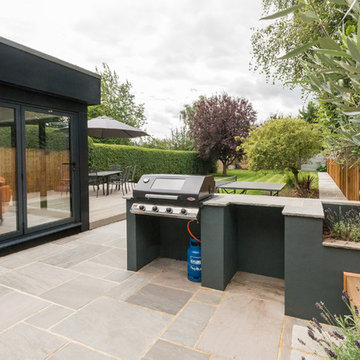
Esempio di un giardino formale esposto a mezz'ombra di medie dimensioni e dietro casa in estate con pedane
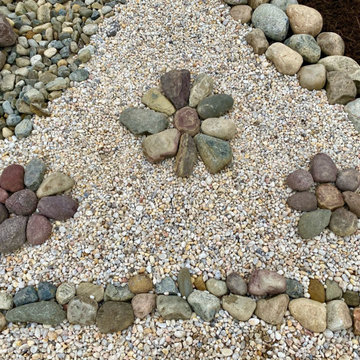
Updated landscape to address lack of curb appeal in neighborhood. This landscape creates flow and interest throughout the property. A rock garden was installed in the back yard to address erosion and drainage issues at end of the back area.
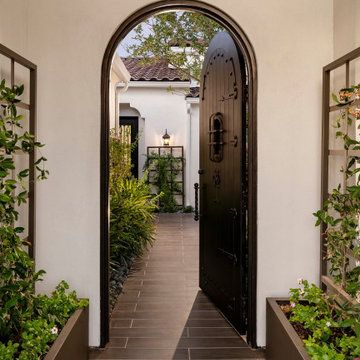
Idee per un grande giardino xeriscape minimalista esposto a mezz'ombra dietro casa in estate con un caminetto, pavimentazioni in cemento e recinzione in metallo
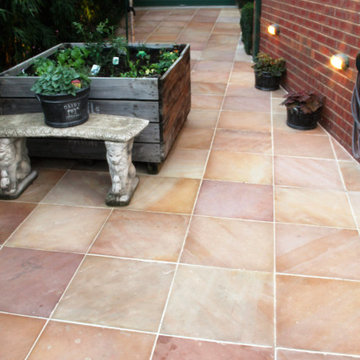
This lavish project in Reservoir is comprised of several separate outdoor entertaining spaces. The main area is for formal dining and entertaining and contains an impressive and fully functional outdoor kitchen with all the trimmings.
A pizza oven sits alongside the 4 burner BBQ, wok burner and sink. The walls are clad in Jindera stone, creating a textural contrast to the smooth hand-made Merbau cupboard doors and custom Bluestone drop down bench tops and splashback capping. Sandstone pavers add texture and warmth to contrast nicely against the dark kitchen. And above it all looms a strong, dressed cypress arbour. Fast-growing, deciduous wisteria was chosen to plant at the base of the arbour, which will grow into a beautiful canopy of leaves. The leaves of this deciduous creeper will fall in autumn to allow warming sun through and, once mature, will produce spectacular draping mauve flowers in spring. Generous planting of Bamboo in the side garden beds form a thick, lush hedge and give great privacy form the neighbours and a feeling of seclusion. Along the rear boundary, maples and magnolias have been selected with their own up-lighting to create beautiful organic features while not impeding the view of the parklands behind.
The once small and confined upper deck has been modified, reclad and massively expanded with wrap around steps cascading down to the larger lower level. The upper level of this extensive Merbau deck has some informal seating with views to the rear parklands. The lower, asymmetrical deck creates another comfortable sitting area with its own luscious garden beds and tiered water feature centrepiece for informal entertaining. The main flight of steps is also designed to double as seating, providing the garden with a massive seating capacity! Tucked away in its own magical corner of the property is the sunken lawn area, complete with a fire pit, bespoke bench seating with cushions, garden steppers and path lighting. This area is for intimate relaxation around the fire with a drink, book or whatever takes your fancy.
Throughout the landscape there is a feeling of space, relaxation and luxury. However, it is most prominent at night when the entire garden becomes illuminated with a dazzling garden lighting system. The essence of this design is found in its multiple zones, all with their own scope and feel. It is the entertainer’s dream landscape!
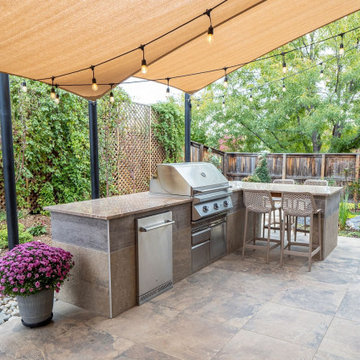
This versatile outdoor kitchen allows the cook to keep the conversations going during meal prep. No more running back and forth to the indoor kitchen. With built-in warming drawers, a mini-refridgerator, and room for platters and cutting boards, you can even set up a buffet.
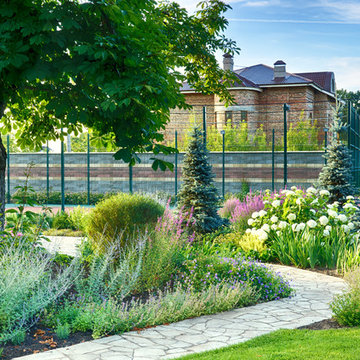
Евгения Руссу
Esempio di un giardino classico esposto in pieno sole in estate con un ingresso o sentiero
Esempio di un giardino classico esposto in pieno sole in estate con un ingresso o sentiero
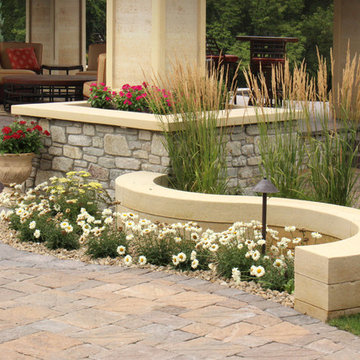
John Hermansen
Idee per un giardino formale classico esposto in pieno sole di medie dimensioni e dietro casa in estate con pavimentazioni in cemento
Idee per un giardino formale classico esposto in pieno sole di medie dimensioni e dietro casa in estate con pavimentazioni in cemento
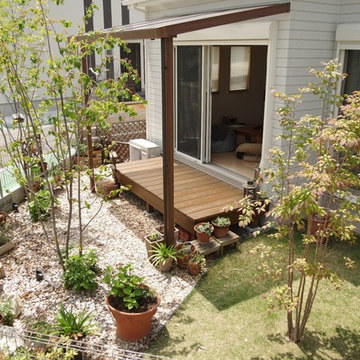
滋賀県草津市のナチュラルガーデン&エクステリア
Immagine di un giardino etnico esposto in pieno sole di medie dimensioni e in cortile in estate con pavimentazioni in mattoni
Immagine di un giardino etnico esposto in pieno sole di medie dimensioni e in cortile in estate con pavimentazioni in mattoni
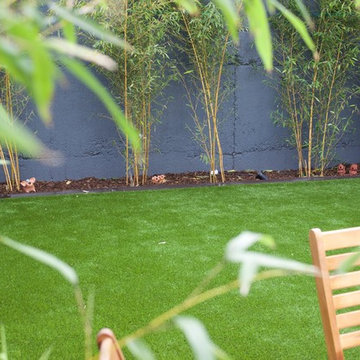
Amazon Landscaping and Garden Design
Ispirazione per un piccolo giardino design esposto in pieno sole dietro casa in estate con pavimentazioni in pietra naturale e recinzione in legno
Ispirazione per un piccolo giardino design esposto in pieno sole dietro casa in estate con pavimentazioni in pietra naturale e recinzione in legno
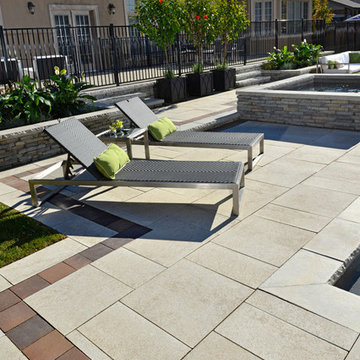
Esempio di un grande giardino design esposto a mezz'ombra dietro casa in estate con pavimentazioni in cemento
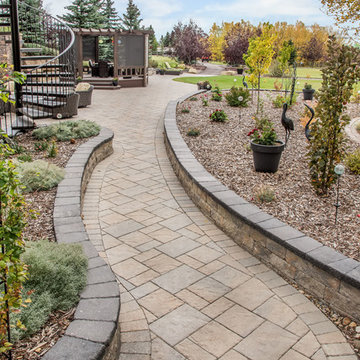
Immagine di un ampio giardino xeriscape minimalista esposto in pieno sole nel cortile laterale in estate con un ingresso o sentiero e pavimentazioni in cemento
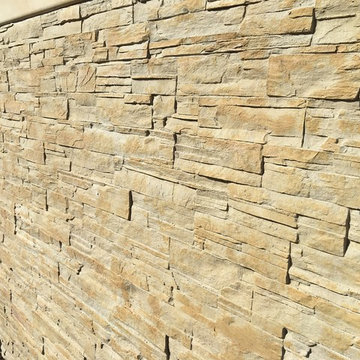
Stacked Stone Sandstone
Foto di un giardino minimalista esposto a mezz'ombra di medie dimensioni e davanti casa in estate con pavimentazioni in cemento
Foto di un giardino minimalista esposto a mezz'ombra di medie dimensioni e davanti casa in estate con pavimentazioni in cemento
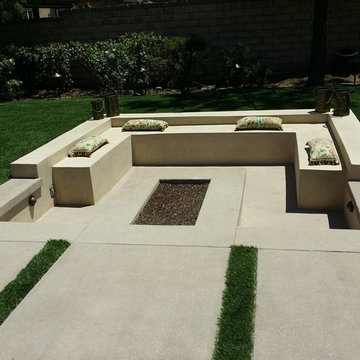
Creating an entertainer's outdoor living space.
Concrete Pavers with Turf
Waterfall feature into Pool with sunken seating area with obsidian fire feature.
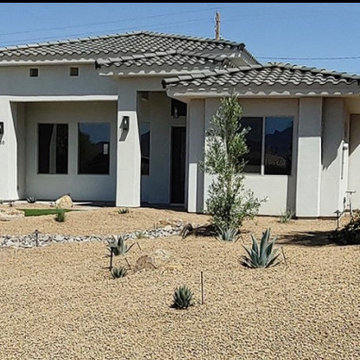
Esempio di un piccolo giardino moderno esposto in pieno sole davanti casa in estate con pavimentazioni in pietra naturale
Giardini beige in estate - Foto e idee
9
