Giardini beige con un muro di contenimento - Foto e idee
Filtra anche per:
Budget
Ordina per:Popolari oggi
1 - 20 di 210 foto
1 di 3
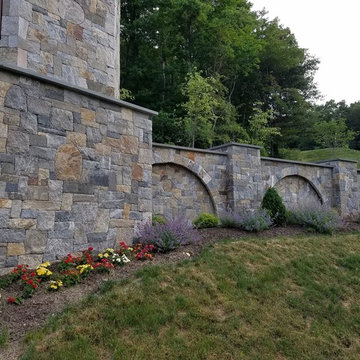
Interested in making your home one of a kind? This project is made with custom Salem natural thin veneer from the Quarry Mill.
Esempio di un giardino classico con un pendio, una collina o una riva e un muro di contenimento
Esempio di un giardino classico con un pendio, una collina o una riva e un muro di contenimento
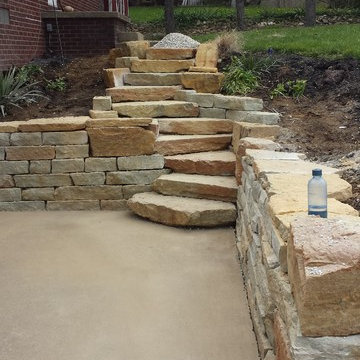
Immagine di un giardino rustico di medie dimensioni e davanti casa con un muro di contenimento e pavimentazioni in pietra naturale
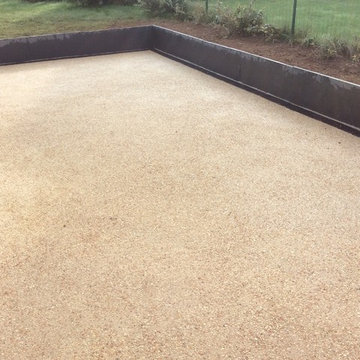
Garden concepts
Idee per un vialetto d'ingresso country esposto in pieno sole di medie dimensioni e dietro casa in estate con un muro di contenimento e ghiaia
Idee per un vialetto d'ingresso country esposto in pieno sole di medie dimensioni e dietro casa in estate con un muro di contenimento e ghiaia
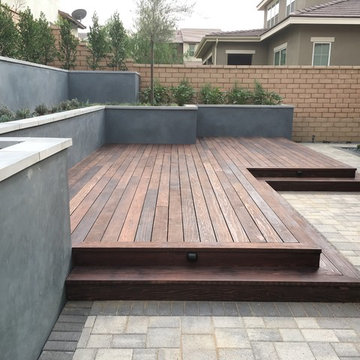
Smooth Santa Barbara Stucco retaining wall. Redwood Deck. Drip irrigation.
Esempio di un giardino xeriscape minimalista esposto a mezz'ombra dietro casa con un muro di contenimento e pedane
Esempio di un giardino xeriscape minimalista esposto a mezz'ombra dietro casa con un muro di contenimento e pedane
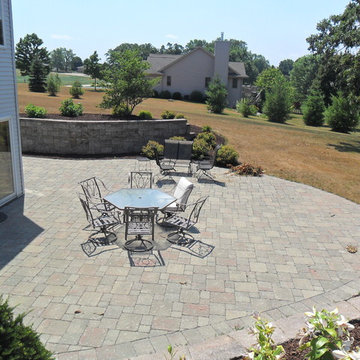
Brad Lois
Ispirazione per un giardino tradizionale esposto in pieno sole di medie dimensioni e dietro casa con un muro di contenimento e pavimentazioni in pietra naturale
Ispirazione per un giardino tradizionale esposto in pieno sole di medie dimensioni e dietro casa con un muro di contenimento e pavimentazioni in pietra naturale
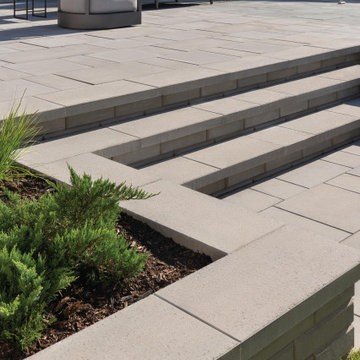
This backyard landscaping project consist of multiple of our modern collections!
Modern grey retaining wall: The smooth look of the Raffinato collection brings modern elegance to your tailored spaces. This contemporary double-sided retaining wall is offered in an array of modern colours.
Discover the Raffinato retaining wall: https://www.techo-bloc.com/shop/walls/raffinato-smooth/
Modern grey stone steps: The sleek, polished look of the Raffinato stone step is a more elegant and refined alternative to modern and very linear concrete steps. Offered in three modern colors, these stone steps are a welcomed addition to your next outdoor step project!
Discover our Raffinato stone steps here: https://www.techo-bloc.com/shop/steps/raffinato-step/
Modern grey floor pavers: A modern paver available in over 50 scale and color combinations, Industria is a popular choice amongst architects designing urban spaces. This paver's de-icing salt resistance and 100mm height makes it a reliable option for industrial, commercial and institutional applications.
Discover the Industria paver here: https://www.techo-bloc.com/shop/pavers/industria-smooth-paver/
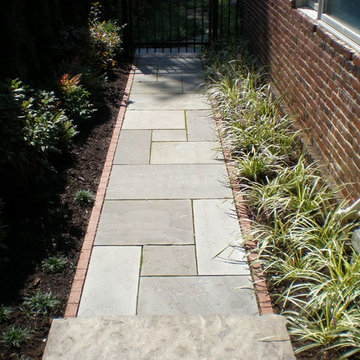
Ispirazione per un giardino classico esposto in pieno sole davanti casa con un muro di contenimento e pavimentazioni in mattoni
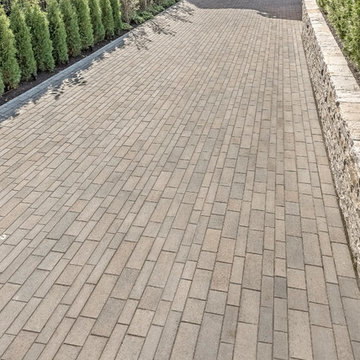
Transitional style driveway using Techo-Bloc's Linea pavers in two dimensions.
Ispirazione per un grande vialetto d'ingresso tradizionale davanti casa con un muro di contenimento
Ispirazione per un grande vialetto d'ingresso tradizionale davanti casa con un muro di contenimento
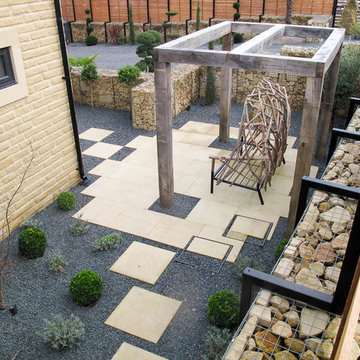
A large contemporary garden custom designed and built for a new build house. Surrounded by an impressive gabion wall this garden have numerous feature areas. An artificial lawn and eco decking ensures this space requires minimal upkeep. The checker board paving stones and minimal planting results in a very stylish space.
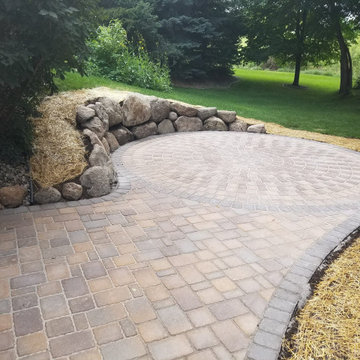
Boulder retaining wall.
Ispirazione per un giardino chic dietro casa con un muro di contenimento
Ispirazione per un giardino chic dietro casa con un muro di contenimento
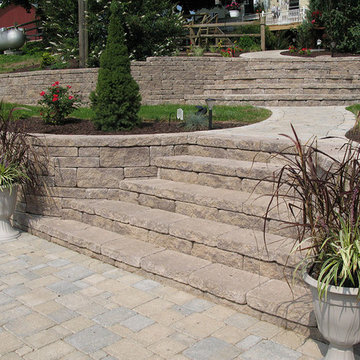
Allan Block products can be used to create many types of applications including stairs. These projects were built in Pennsylvania and Maryland using products from Nitterhouse Concrete. They offer great colors and textures to compliment any outdoor landscaping the customer has requested. Beautiful stair application with terraced walls and flowing pathway to a large patio.
Photos provided by Allan Block Corporation
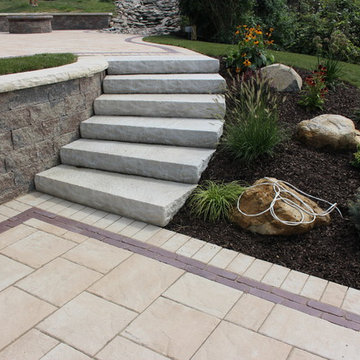
Foto di un piccolo giardino formale chic esposto in pieno sole dietro casa in estate con un muro di contenimento e pavimentazioni in pietra naturale
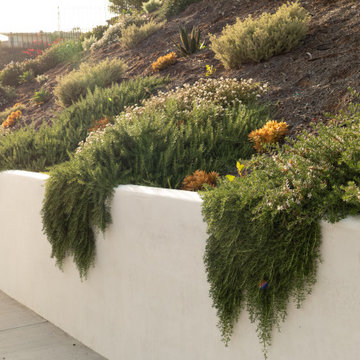
Located on a steep hill above downtown Ventura, this modern Spanish house features panoramic views of town with the ocean and Channel Islands beyond. While the views are amazing from a large front deck, the steep slope presented some constraints on the landscape design.
Although the property is about a third-of-an-acre, the only useable and open garden space is a small (about 500 square feet) area to the West of the house. The house sits at the back of the property, and another steep hill on the neighboring property behind is held back by a tall retaining wall, leaving just enough room for a narrow, hardscaped patio in the back yard.
Bright plantings along the back of the property delineate the home from the neighboring property, and we chose plantings to help stabilize the soil and further develop the Spanish garden look while creating a lush, inviting feel. Additionally, we added 52 pieces of pottery to soften and add interest to the back garden and patio areas. Succulents, herbs, and California natives fill the pottery along with bright, sweet-smelling, tropical-looking, and climate-appropriate plants.
Slope stabilization was paramount for the front hill. Beyond that, finding plants that would thrive on the steep slope was the next obstacle. Finally, the aesthetics could be addressed, and we worked to find plants that meshed with the architecture—blending plants with white and orange to play off the red-tiled roofs and white-plastered walls that are emblematic of the Spanish style of this house as well as the predominate style of the neighborhood.
The flattish area to the West was designed with the idea of creating a contemporary take on the parterre garden. Reminiscent of Mediterranean gardens, this vegetable and herb garden substitutes formal hedges with formal Corten steel planters to honor the modern Spanish architecture of the house. The citrus, herbs, and vegetables serve the foodie clients well.
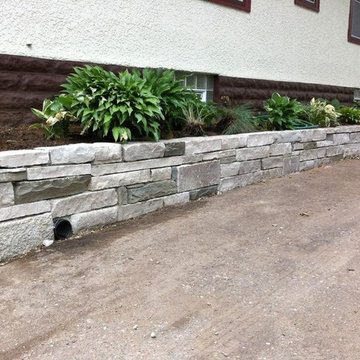
Fondulac and Bluestone Blend Retainer Wall by English Stone.
Esempio di un giardino stile americano di medie dimensioni e davanti casa con un muro di contenimento e pavimentazioni in pietra naturale
Esempio di un giardino stile americano di medie dimensioni e davanti casa con un muro di contenimento e pavimentazioni in pietra naturale
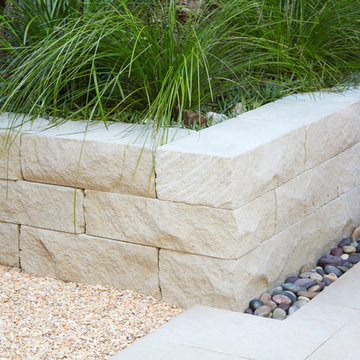
Esempio di un giardino xeriscape minimalista di medie dimensioni e dietro casa con un muro di contenimento
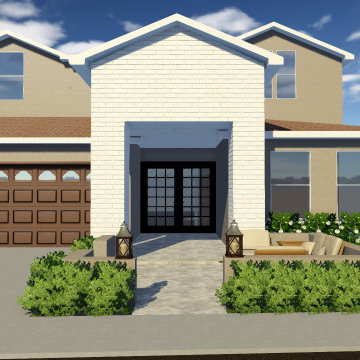
Front yard transformation with new hardscape, seating walls, paver walkways, new plants, ;landscape lighting, driveway extension, updated brick to painted brick, and new synthetic turf.
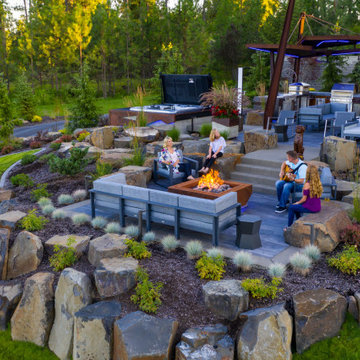
This inviting landscape is the ideal backyard paradise. It provides plenty of seating for entertaining, along with a custom fireplace, hot tub, and full kitchen. Hardscaping around the elements offer visual interest and year-round beauty.
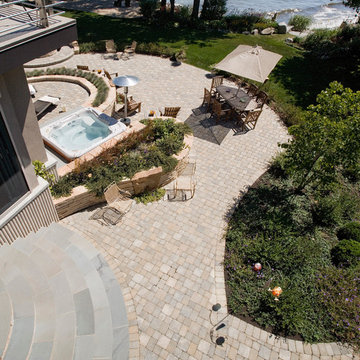
Photo by Linda Oyama Bryan
Idee per un grande giardino moderno dietro casa con un muro di contenimento e pavimentazioni in cemento
Idee per un grande giardino moderno dietro casa con un muro di contenimento e pavimentazioni in cemento
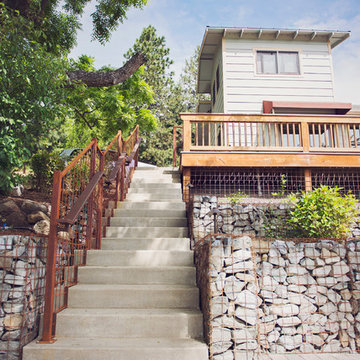
A shaded concrete entry staircase leads to the guest cottage from the main outdoor living area, surfaced with permeable pavers. Gabion retaining walls form terraced planting beds on either side of the sand finished concrete steps. A rusted steel fence supports a powder coated hand rail on the left.
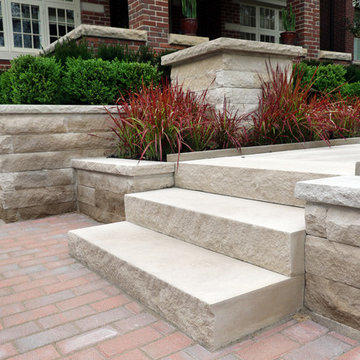
Repeating the use of Indiana Stone throughout supports the minimalism and elegance
Ispirazione per un giardino formale chic di medie dimensioni e davanti casa con un muro di contenimento e pavimentazioni in pietra naturale
Ispirazione per un giardino formale chic di medie dimensioni e davanti casa con un muro di contenimento e pavimentazioni in pietra naturale
Giardini beige con un muro di contenimento - Foto e idee
1