Giardini american style con un muro di contenimento - Foto e idee
Filtra anche per:
Budget
Ordina per:Popolari oggi
101 - 120 di 996 foto
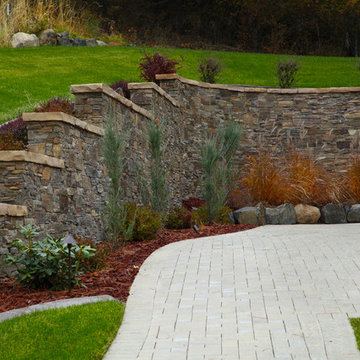
Idee per un grande vialetto d'ingresso american style davanti casa con un muro di contenimento e pavimentazioni in pietra naturale
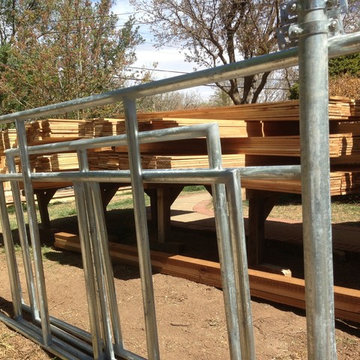
We had the awesome opportunity to complete this 8ft Western Red Cedar board-on-board privacy fence that included metal gate frames with industrial hinges and 2x6 single stage trim cap. We used exterior rated GRK screws for 100% of the installation, not a single nail on the entire project. The project also included demolition and removal of a failed retaining wall followed by the form up and pouring of a new 24” tall concrete retaining wall. As always we are grateful for the opportunity to work with amazing clients who allow us to turn ideas into reality. If you have an idea for a custom fence, retaining wall, or any other outdoor project, give 806 Outdoors a call. 806 690 2344.
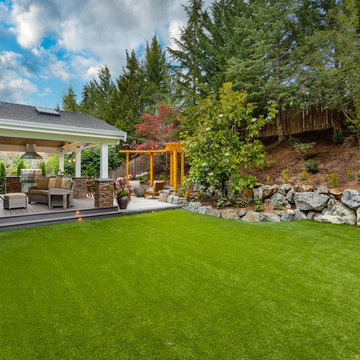
Jimmy White Photography
Idee per un grande giardino american style esposto in pieno sole dietro casa con un muro di contenimento e pedane
Idee per un grande giardino american style esposto in pieno sole dietro casa con un muro di contenimento e pedane
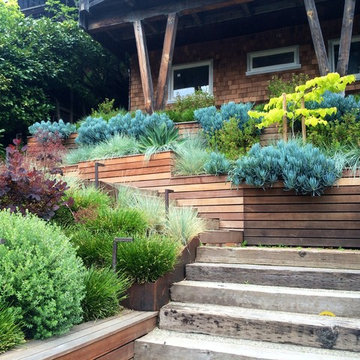
Esempio di un giardino xeriscape stile americano esposto a mezz'ombra davanti casa in estate con un muro di contenimento e graniglia di granito
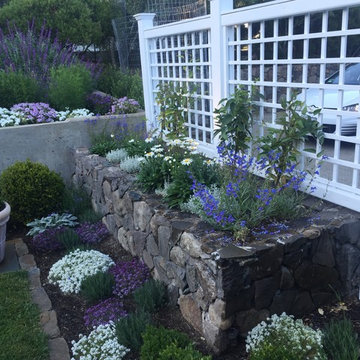
Foto di un giardino formale stile americano esposto a mezz'ombra di medie dimensioni e in cortile con pavimentazioni in cemento e un muro di contenimento
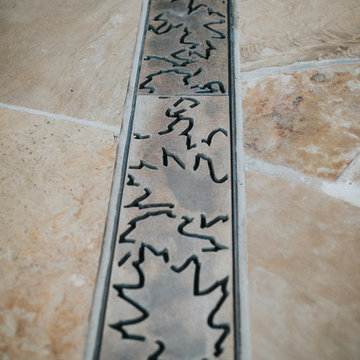
Three levels of water, two large rock waterfalls and two fire features make up the luxury swimming pool and deck for Platte County Paradise. The highest pool level features a hot tub from which water spills into the main pool. From the main pool, an infinity edge that runs 30 feet in length spills water down 8 feet into the plunge pool. A slide wraps around a rock water fall and ends in the plunge pool. A beautiful stone and iron staircase escorts you and your guests to the slide. For this rustic design, all rocks were drilled and pinned into the gunnite shell with apoxy. The grotto was built so that swimmers can enter from either side to find seating. The cave is designed to hold a large group for parties. We installed two fire features; one is intended for a large gathering where outdoor couches offer seating. The other feature is at patio level. This luxury pool contains every amenity imaginable including a swim-up bar, full and cabana dry stacked with stone and featuring timber that was selected from the property.
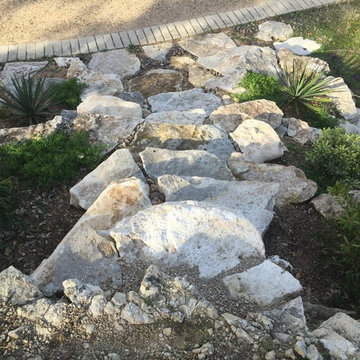
Client wanted a new stone staircase to provide easier access to the upper level areas of her yard. Amiten Rose
Immagine di un piccolo giardino xeriscape stile americano esposto a mezz'ombra in estate con un muro di contenimento, un pendio, una collina o una riva e pavimentazioni in pietra naturale
Immagine di un piccolo giardino xeriscape stile americano esposto a mezz'ombra in estate con un muro di contenimento, un pendio, una collina o una riva e pavimentazioni in pietra naturale
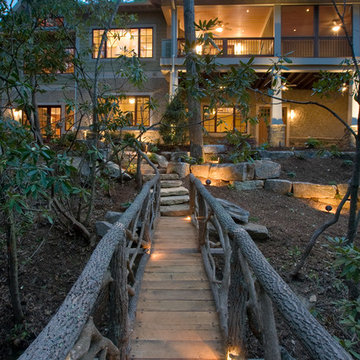
Esempio di un ampio giardino stile americano in ombra dietro casa con un muro di contenimento e pavimentazioni in pietra naturale
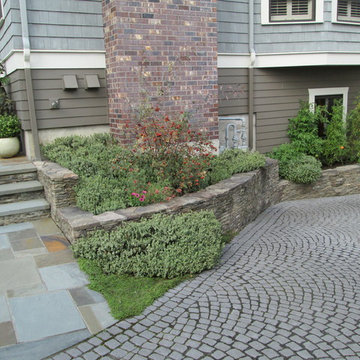
Heather Jellerson
Ispirazione per un giardino stile americano esposto in pieno sole di medie dimensioni e davanti casa con un muro di contenimento e pavimentazioni in cemento
Ispirazione per un giardino stile americano esposto in pieno sole di medie dimensioni e davanti casa con un muro di contenimento e pavimentazioni in cemento
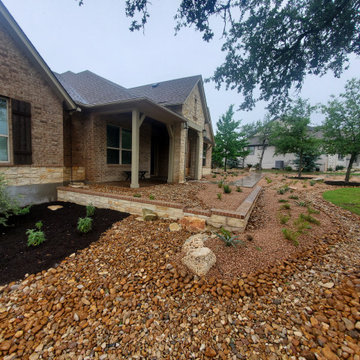
The existing excavated limestone boulders were strategically repositioned to not only serve as functional components but also as visually striking features to the modified design of the dry creek pathways and planted areas.
The trees are viewed as an opportunity to utilize dark Whittlesey mulch to provide contrast, water retention, and tie in to other defined beds and oak clusters on the property.
The front walk is comprised of sawn limestone pavers surrounded by crushed limestone rock mulch and accented by river rock dry creek bed that follows through to the backyard.
The existing overwhelmed downspouts were replaced with rain chains, which not only effectively managed the water flow but also added a touch of elegance that matched the home's style. To work in tandem with the rain chains, 8” limestone block splash pads were installed beneath them to act as splash pads. The limestone block beautifully matches and enhances the existing architecture of the property, as well as the materials used throughout the landscaping.
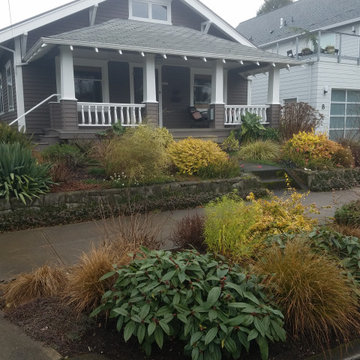
This front yard garden was designed for year round interest and this photo, taken in February proves it on a misty Portland morning. Photo by Amy Whitworth Installation by J. Walter Landscape and Irrigation Design by Plan-it Earth Design (Lora Price)
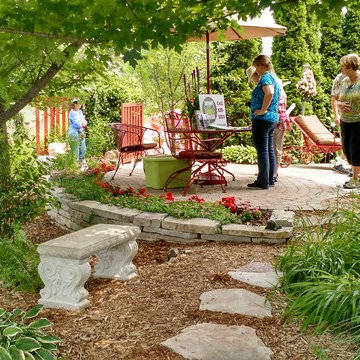
The slightly elevated patio provides additional usable space for outdoor dining, seating and living area. Natural screening plants in the background help hide unwanted views to the back alley and street traffic.
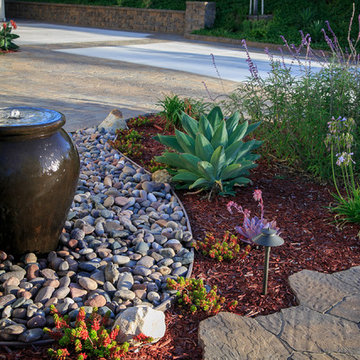
San Diego Landscape Designer, Western Outdoor Design and Build, from pavers to pool design, our all-star team of in-house landscape designers, landscape architects and builders can manage your remodel from concept to completion. We specialize in backyard renovations; we design and build the lavish and luxurious outdoor living spaces Southern California is known for. All over San Diego and Orange County, homeowners are enjoying their very own custom cabanas and outdoor living spaces created by Western Outdoor Design and Build.
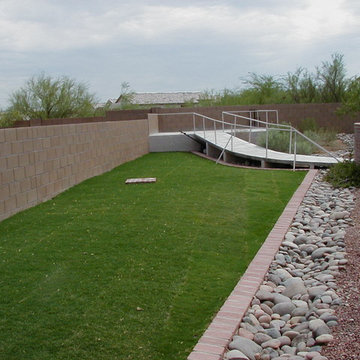
Ispirazione per un giardino xeriscape american style esposto in pieno sole di medie dimensioni e dietro casa con un muro di contenimento e pavimentazioni in mattoni
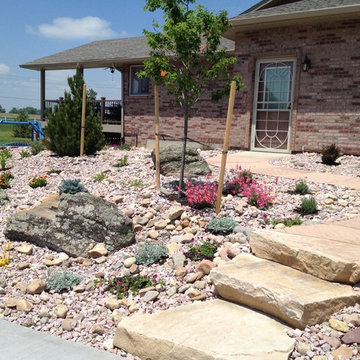
Colorado Vista Landscape Design, Inc.
Immagine di un giardino xeriscape stile americano esposto in pieno sole di medie dimensioni con un muro di contenimento, un pendio, una collina o una riva e pavimentazioni in pietra naturale
Immagine di un giardino xeriscape stile americano esposto in pieno sole di medie dimensioni con un muro di contenimento, un pendio, una collina o una riva e pavimentazioni in pietra naturale
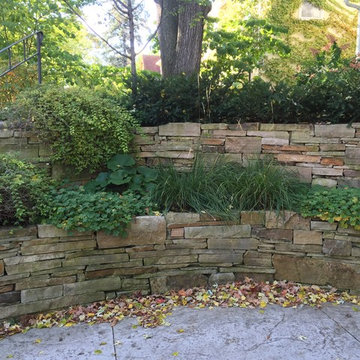
Ispirazione per un grande vialetto d'ingresso stile americano in ombra davanti casa con un muro di contenimento e pavimentazioni in pietra naturale
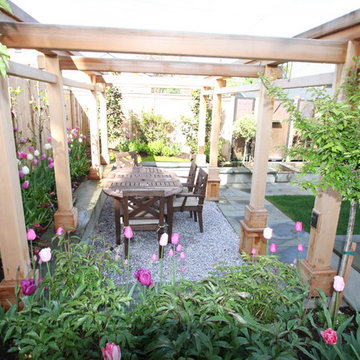
Landscape by Kim Rooney
Ispirazione per un giardino formale american style esposto in pieno sole di medie dimensioni e dietro casa con un muro di contenimento e pavimentazioni in pietra naturale
Ispirazione per un giardino formale american style esposto in pieno sole di medie dimensioni e dietro casa con un muro di contenimento e pavimentazioni in pietra naturale
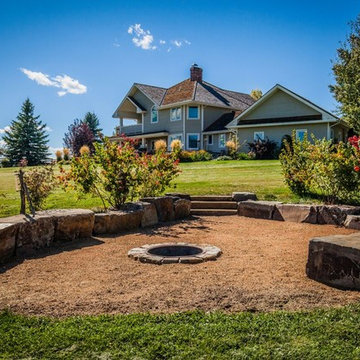
Esempio di un grande giardino stile americano esposto in pieno sole dietro casa in autunno con un muro di contenimento e pavimentazioni in pietra naturale
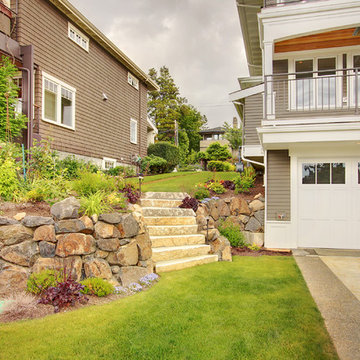
Foto di un grande giardino stile americano nel cortile laterale con un muro di contenimento
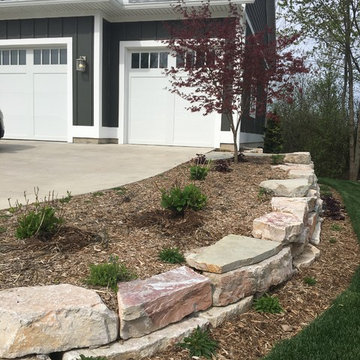
Chilton Outcropping Retaining Wall surrounded by new mixed gardens and lush lawn in Grand Rapids Township, MI
Immagine di un giardino xeriscape stile americano esposto in pieno sole di medie dimensioni e davanti casa in autunno con un muro di contenimento e pacciame
Immagine di un giardino xeriscape stile americano esposto in pieno sole di medie dimensioni e davanti casa in autunno con un muro di contenimento e pacciame
Giardini american style con un muro di contenimento - Foto e idee
6