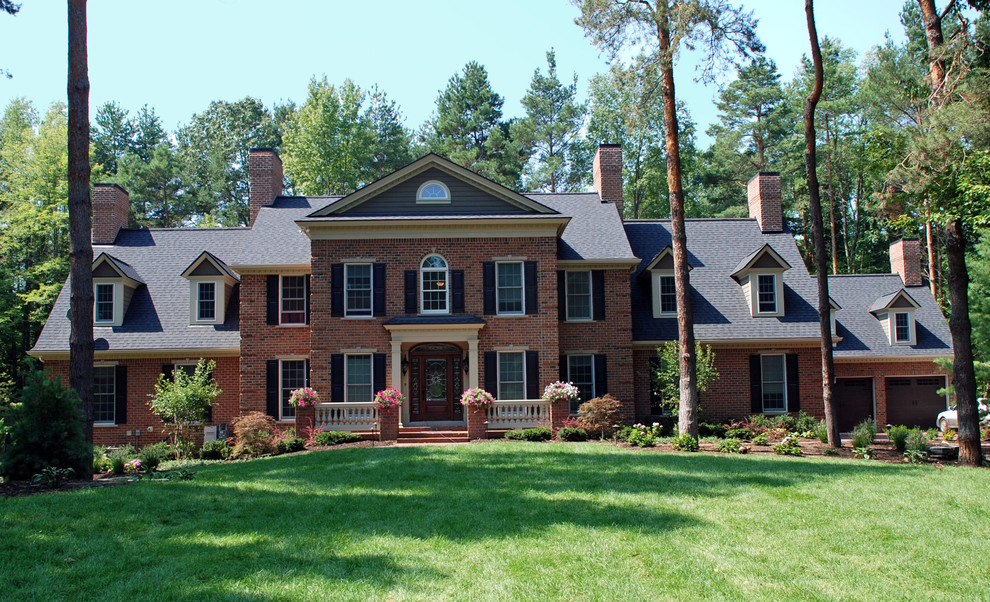
Georgian Style Whole House Renovation
This ordinary house was redesigned and dramatically transformed into a stately Georgian Colonial style home. The exterior is all brick, has 5 chimneys, 6 dormers and many other architectural features. The new floor plan features a grand foyer, a new kitchen and a master suite among many other changes to create an open and functional layout. The living space was expanded by adding a 2-story addition to the front, rear and south elevations. A breezeway and carriage style garage with a bonus room was added to the north end. The front elevation addition features a beautiful new porch with stone balusters and a courtyard. The back of this Georgian style home is as spectacular as the front. A 2 story addition was also added to the back to include a new kitchen and breakfast nook. A large terrace with stone pilasters that extends over the basement walkout patio was also part of the design. Brick piers rise from the lower level to the main level terrace and are joined by beautiful archways that add to the magnificent architecture. The basement was finished to include a theater room, wine cellar, bar, game room and much more. The new basement design opens up to a glorious new Gunite swimming pool and spa, complete with stone work, landscaping, landscape lighting, fireplace, all melding with the architectural style of this gorgeous home.

The porch structure