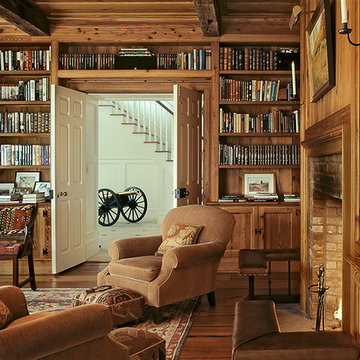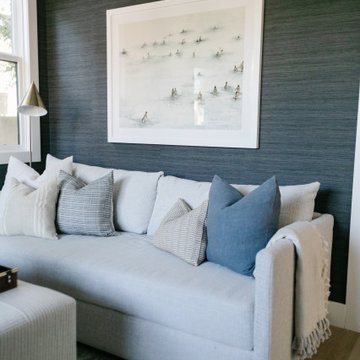Ufficio
Filtra anche per:
Budget
Ordina per:Popolari oggi
21 - 40 di 47.747 foto
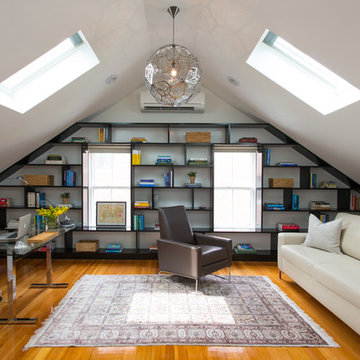
In the third floor library we had custom built bookcases constructed with a strong geometric pattern. The shelves were finished in a high gloss black to make them stand out against the white walls.
Photo: Eric Roth
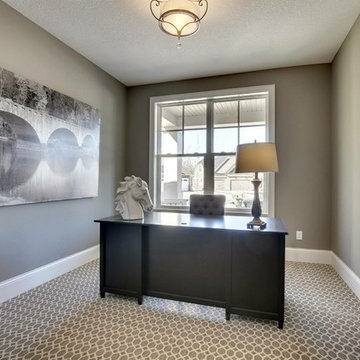
Add interest and unquiness to your home office floors with patterned carpet from CAP Carpet & Flooring.
CAP Carpet & Flooring is the leading provider of flooring & area rugs in the Twin Cities. CAP Carpet & Flooring is a locally owned and operated company, and we pride ourselves on helping our customers feel welcome from the moment they walk in the door. We are your neighbors. We work and live in your community and understand your needs. You can expect the very best personal service on every visit to CAP Carpet & Flooring and value and warranties on every flooring purchase. Our design team has worked with homeowners, contractors and builders who expect the best. With over 30 years combined experience in the design industry, Angela, Sandy, Sunnie,Maria, Caryn and Megan will be able to help whether you are in the process of building, remodeling, or re-doing. Our design team prides itself on being well versed and knowledgeable on all the up to date products and trends in the floor covering industry as well as countertops, paint and window treatments. Their passion and knowledge is abundant, and we're confident you'll be nothing short of impressed with their expertise and professionalism. When you love your job, it shows: the enthusiasm and energy our design team has harnessed will bring out the best in your project. Make CAP Carpet & Flooring your first stop when considering any type of home improvement project- we are happy to help you every single step of the way.
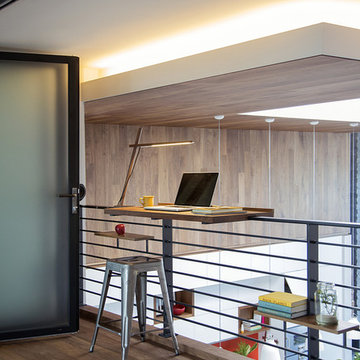
Modern loft. Surfaces built into the new railing atop the stair create a functional work area with a fantastic view and clear shot to the play space below. A wall separating the master bedroom from the double height living space was replaced with a folding glass door to open the bedroom to the living space while still allowing for both visual and acoustical privacy.
Photos by Eric Roth.
Construction by Ralph S. Osmond Company.
Green architecture by ZeroEnergy Design. http://www.zeroenergy.com
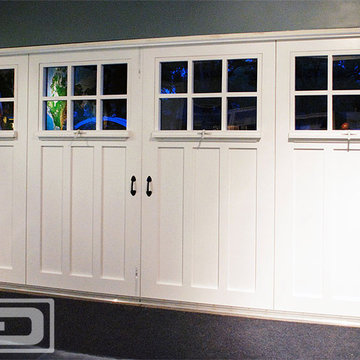
Here's a perfect idea of how Custom Carriage Doors by Dynamic Garage Door can be integrated into your home to convert your garage into livable square footage like an additional family room or guest quarters.
This custom designed carriage door features exclusively unique awning style windows that allow you to crank open the glass panels and let fresh air into the room without having to open the entire carriage doors themselves. This is conveniently practical if the garage area is used as a playroom because it keeps small children safely secured inside while allowing ventilation to reach the room's interior. We equipped the carriage door windows with cranks because it allows the windows to be cracked open a little or a lot, depending on how much air flow you need in the room. When cranked shut the windows are safely shut sealing all the way to maintain room temperature when and if the air conditioner is turned on in the house. Additionally, this window mechanism makes it safe to lock at night or while away from home.
Each one of our custom garage door projects has its own unique specifications and needs. For this reason, Dynamic Garage Door is selected by savvy homeowners who understand that our customization options are limitless and we will pull out all the stops to make their dream garage door come true!
So whether you're looking for real carriage style garage doors or carriage style rollup doors, Dynamic Garage Door is here to help build your one-of-a-kind garage door solution.
For a comprehensive garage door project price consultation please call our design center toll free at (855) 343-3667
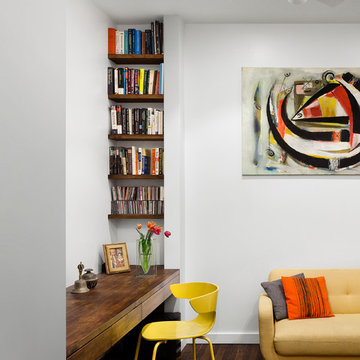
The study has a floating butcherblock desk and shelves stained to match the floors.
Immagine di un ufficio minimal di medie dimensioni con pareti bianche, parquet scuro, scrivania incassata e nessun camino
Immagine di un ufficio minimal di medie dimensioni con pareti bianche, parquet scuro, scrivania incassata e nessun camino
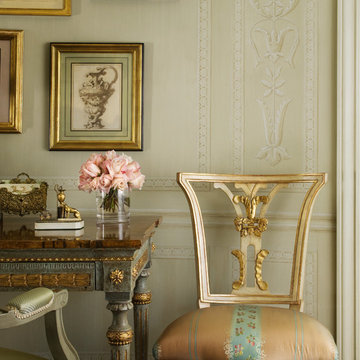
Specialty paint on the walls of this round room create the appearance of paneling. A French table desk started the design and gave the feeling of a French room.The Michael Taylor chair was custom painted to coordinate with the colors of the room. Silk upholstery was applied to it. A collection of drawings from Italy and France complete the exquisite look. Photo: David Duncan Livingston

Idee per un piccolo ufficio minimal con scrivania incassata, pareti bianche, pavimento con piastrelle in ceramica, nessun camino e pavimento grigio
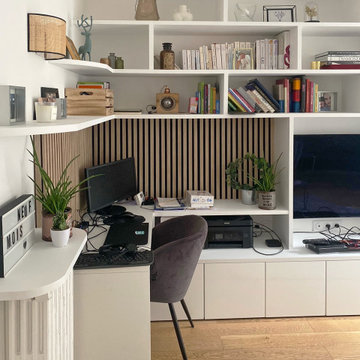
Un meuble d'angle multi-fonctions : bibliothèque, rangements, meuble TV et coin vinyles. Les menuiseries sont blanches pour se fondre visuellement dans l'espace. Le coin bureau et l'espace dédié aux vinyles sont habillés de tasseaux de bois pour apporter de la chaleur

Idee per un piccolo ufficio contemporaneo con pareti grigie, parquet chiaro, scrivania autoportante, pavimento giallo e carta da parati

Enhance your workspace with custom office cabinetry that spans from floor to ceiling, featuring illuminated glass panels that expose a sleek bookshelf. This bespoke design not only maximizes storage but also adds a touch of sophistication to your office environment. The illuminated glass panels showcase your book collection or decorative items, creating a captivating focal point while infusing your workspace with a modern aesthetic and ample functionality.

Esempio di un grande ufficio contemporaneo con pareti beige, pavimento in laminato, nessun camino, scrivania autoportante, pavimento marrone, soffitto in carta da parati e carta da parati
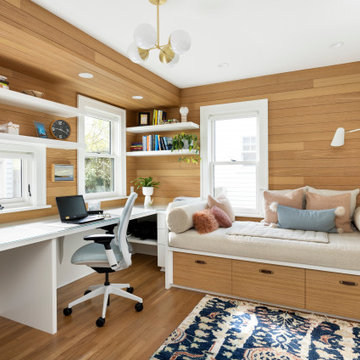
Immagine di un piccolo ufficio scandinavo con pareti bianche, parquet chiaro, scrivania incassata, pavimento marrone e pareti in perlinato
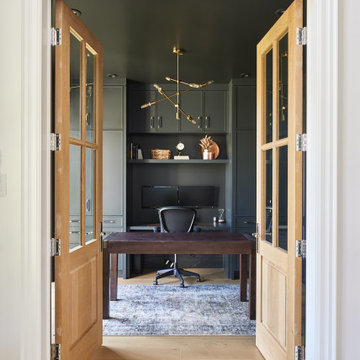
New Age Design
Foto di un grande ufficio classico con parquet chiaro, pareti nere, scrivania autoportante e pannellatura
Foto di un grande ufficio classico con parquet chiaro, pareti nere, scrivania autoportante e pannellatura
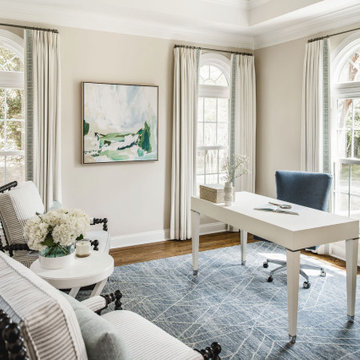
Home office space with light beige walls, medium hardwood floors, simple freestanding white desk, navy blue office chair, striped club chair, long custom window treatments, and navy wool rug in the Providence Plantation neighborhood of Charlotte, NC
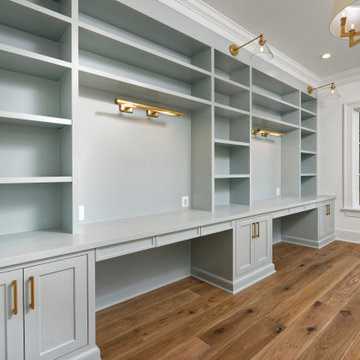
A return to vintage European Design. These beautiful classic and refined floors are crafted out of French White Oak, a premier hardwood species that has been used for everything from flooring to shipbuilding over the centuries due to its stability.
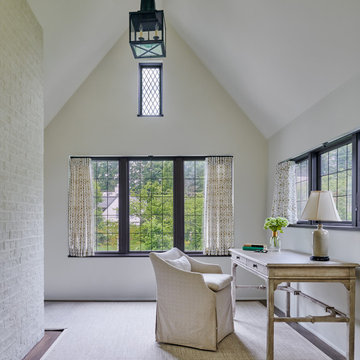
Idee per un grande ufficio country con pareti bianche, parquet scuro, scrivania autoportante e soffitto a volta
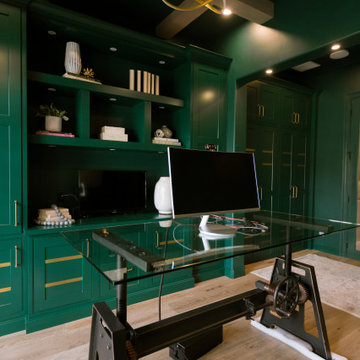
A moody office like this one is the perfect space to be all day. These deep green walls with gold sconces and hardware add a luxurious and elevated feel.
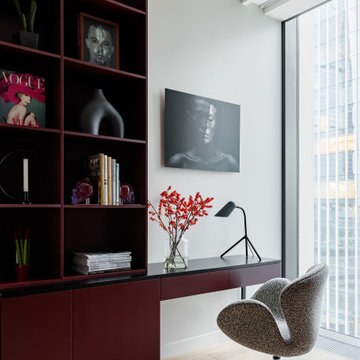
Кабинет со стеллажом благородного винного цвета и встроенным письменным столом
Ispirazione per un ufficio contemporaneo di medie dimensioni con pareti bianche, pavimento in legno massello medio, scrivania incassata e pavimento beige
Ispirazione per un ufficio contemporaneo di medie dimensioni con pareti bianche, pavimento in legno massello medio, scrivania incassata e pavimento beige
Ufficio
2
