Ufficio marrone
Filtra anche per:
Budget
Ordina per:Popolari oggi
1 - 20 di 11.204 foto
1 di 3

Immagine di un grande ufficio country con pareti bianche, parquet chiaro, scrivania incassata e pavimento marrone

Ispirazione per un ufficio chic con pareti bianche, pavimento in legno massello medio, nessun camino, scrivania incassata e pavimento marrone

Foto di un ufficio classico con pavimento in legno massello medio, nessun camino, scrivania incassata, pavimento marrone e pareti grigie
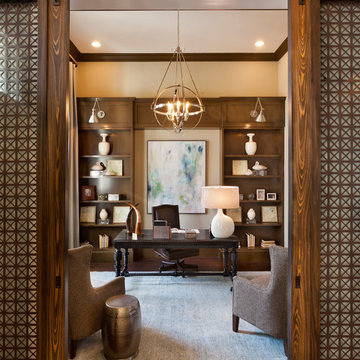
Muted colors lead you to The Victoria, a 5,193 SF model home where architectural elements, features and details delight you in every room. This estate-sized home is located in The Concession, an exclusive, gated community off University Parkway at 8341 Lindrick Lane. John Cannon Homes, newest model offers 3 bedrooms, 3.5 baths, great room, dining room and kitchen with separate dining area. Completing the home is a separate executive-sized suite, bonus room, her studio and his study and 3-car garage.
Gene Pollux Photography
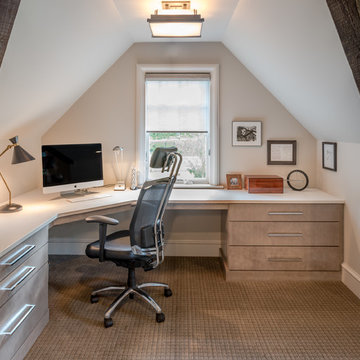
Angle Eye Photography
Ispirazione per un ufficio rustico con pareti bianche, moquette e scrivania incassata
Ispirazione per un ufficio rustico con pareti bianche, moquette e scrivania incassata
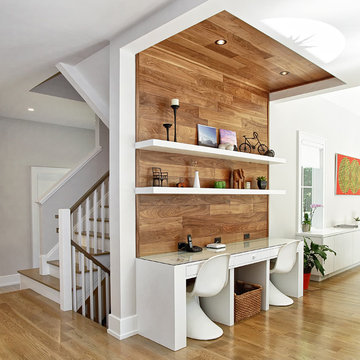
Ispirazione per un ufficio design con pavimento in legno massello medio e scrivania incassata
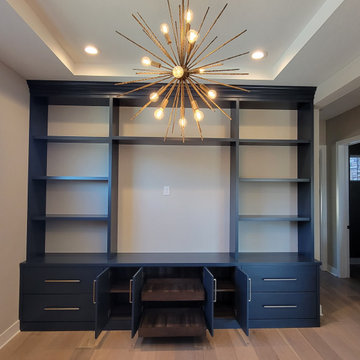
Esempio di un ufficio contemporaneo con pareti beige, parquet chiaro, scrivania autoportante e pavimento beige

Renovation of an old barn into a personal office space.
This project, located on a 37-acre family farm in Pennsylvania, arose from the need for a personal workspace away from the hustle and bustle of the main house. An old barn used for gardening storage provided the ideal opportunity to convert it into a personal workspace.
The small 1250 s.f. building consists of a main work and meeting area as well as the addition of a kitchen and a bathroom with sauna. The architects decided to preserve and restore the original stone construction and highlight it both inside and out in order to gain approval from the local authorities under a strict code for the reuse of historic structures. The poor state of preservation of the original timber structure presented the design team with the opportunity to reconstruct the roof using three large timber frames, produced by craftsmen from the Amish community. Following local craft techniques, the truss joints were achieved using wood dowels without adhesives and the stone walls were laid without the use of apparent mortar.
The new roof, covered with cedar shingles, projects beyond the original footprint of the building to create two porches. One frames the main entrance and the other protects a generous outdoor living space on the south side. New wood trusses are left exposed and emphasized with indirect lighting design. The walls of the short facades were opened up to create large windows and bring the expansive views of the forest and neighboring creek into the space.
The palette of interior finishes is simple and forceful, limited to the use of wood, stone and glass. The furniture design, including the suspended fireplace, integrates with the architecture and complements it through the judicious use of natural fibers and textiles.
The result is a contemporary and timeless architectural work that will coexist harmoniously with the traditional buildings in its surroundings, protected in perpetuity for their historical heritage value.

Ispirazione per un ampio ufficio design con moquette, scrivania autoportante e pavimento bianco

A custom built office is bright and welcoming. Beautiful maple wood cabinetry with floating shelves. An inset blue linoleum writing surface is a perfect surface for working. Just incredible wallpaper brightens the room. Blue accents throughout.

We transformed an unused corner of the basement into a chic and comfortable home office with plenty of storage by using every square inch! Floating cabinets make space feel bigger and easier to keep clean!
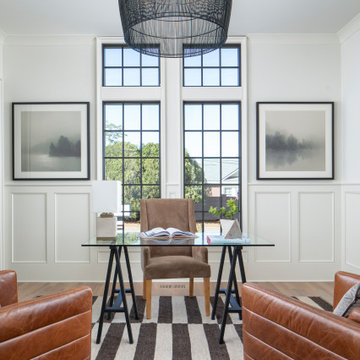
Immagine di un ufficio tradizionale di medie dimensioni con pavimento in legno massello medio, scrivania autoportante e pareti grigie

A long time ago, in a galaxy far, far away…
A returning client wished to create an office environment that would refuel his childhood and current passion: Star Wars. Creating exhibit-style surroundings to incorporate iconic elements from the epic franchise was key to the success for this home office.
A life-sized statue of Harrison Ford’s character Han Solo, a longstanding piece of the homeowner’s collection, is now featured in a custom glass display case is the room’s focal point. The glowing backlit pattern behind the statue is a reference to the floor design shown in the scene featuring Han being frozen in carbonite.
The command center is surrounded by iconic patterns custom-designed in backlit laser-cut metal panels. The exquisite millwork around the room was refinished, and porcelain floor slabs were cut in a pattern to resemble the chess table found on the legendary spaceship Millennium Falcon. A metal-clad fireplace with a hidden television mounting system, an iridescent ceiling treatment, wall coverings designed to add depth, a custom-designed desk made by a local artist, and an Italian rocker chair that appears to be from a galaxy, far, far, away... are all design elements that complete this once-in-a-galaxy home office that would make any Jedi proud.
Photo Credit: David Duncan Livingston
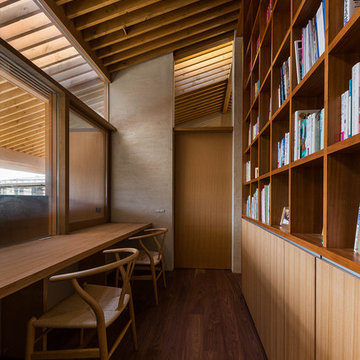
書斎
奥に見えるのは寝室への扉
撮影:平野和司
Esempio di un ufficio etnico con pareti beige, pavimento in compensato e scrivania incassata
Esempio di un ufficio etnico con pareti beige, pavimento in compensato e scrivania incassata
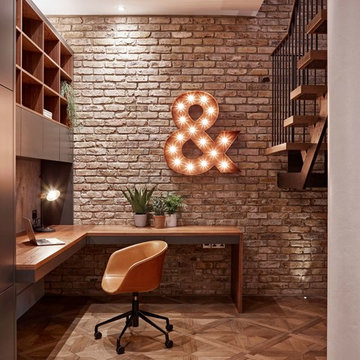
Either a classic or an industrial interior design, this panel will suit it perfectly. Bespoke designed and handfinished in our workshop this panel can be any particular size or finish type.

Builder- Patterson Custom Homes
Finish Carpentry- Bo Thayer, Moonwood Homes
Architect: Brandon Architects
Interior Designer: Bonesteel Trout Hall
Photographer: Ryan Garvin; David Tosti
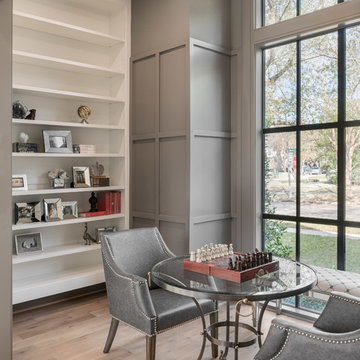
AMBIA Photography
Idee per un ufficio tradizionale di medie dimensioni con pareti grigie, parquet chiaro, scrivania autoportante e pavimento beige
Idee per un ufficio tradizionale di medie dimensioni con pareti grigie, parquet chiaro, scrivania autoportante e pavimento beige
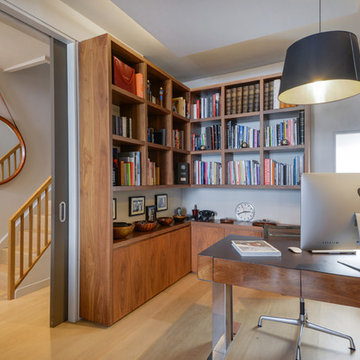
Library with built-in Walnut shelving & cabinets.
Phots by Pixangle
Esempio di un piccolo ufficio minimal con pareti grigie, parquet chiaro, scrivania autoportante e pavimento marrone
Esempio di un piccolo ufficio minimal con pareti grigie, parquet chiaro, scrivania autoportante e pavimento marrone
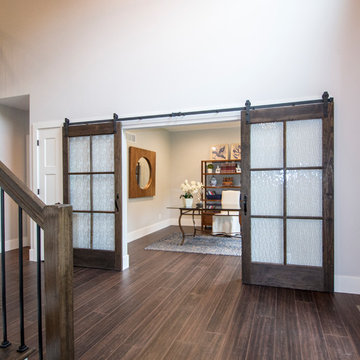
Immagine di un grande ufficio chic con pareti beige, parquet scuro, nessun camino, scrivania autoportante e pavimento marrone
Ufficio marrone
1
