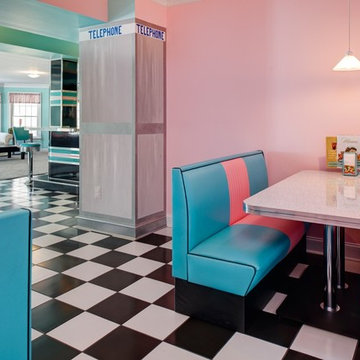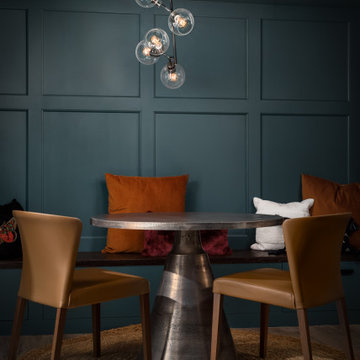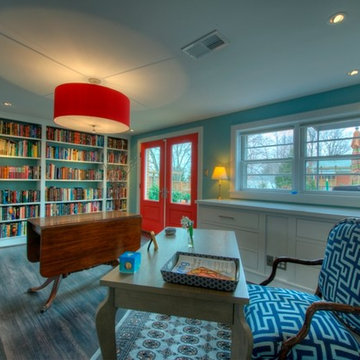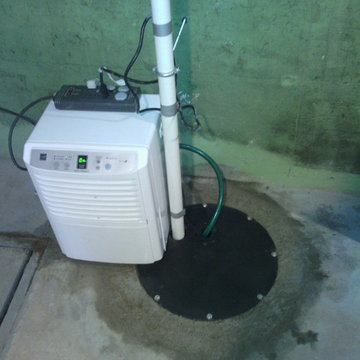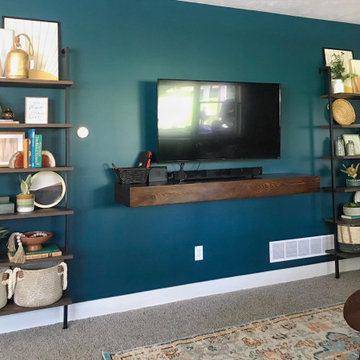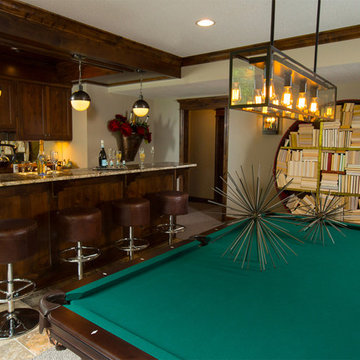534 Foto di taverne turchesi
Filtra anche per:
Budget
Ordina per:Popolari oggi
81 - 100 di 534 foto
1 di 2
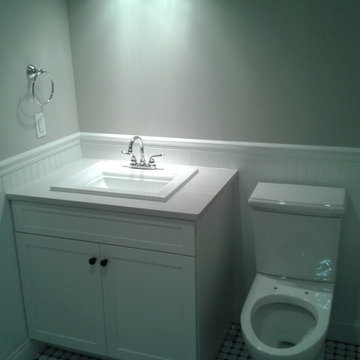
Esempio di una taverna design seminterrata di medie dimensioni con pareti beige e moquette
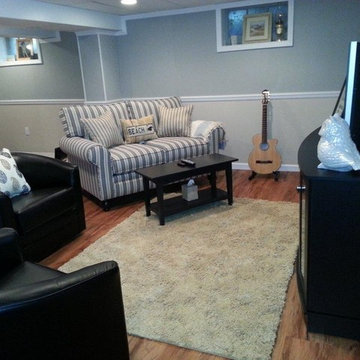
Esempio di una taverna costiera seminterrata di medie dimensioni con pareti grigie, parquet chiaro e nessun camino
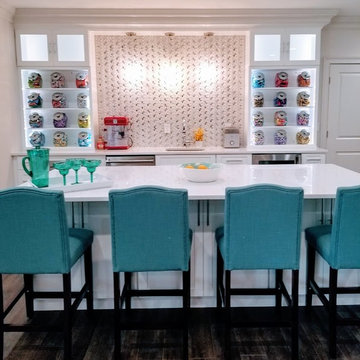
Idee per una taverna chic di medie dimensioni con pareti bianche, parquet scuro, nessun camino e pavimento marrone
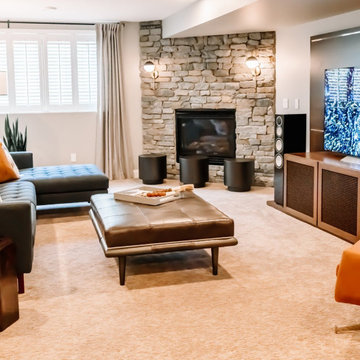
Project by Wiles Design Group. Their Cedar Rapids-based design studio serves the entire Midwest, including Iowa City, Dubuque, Davenport, and Waterloo, as well as North Missouri and St. Louis.
For more about Wiles Design Group, see here: https://wilesdesigngroup.com/
To learn more about this project, see here: https://wilesdesigngroup.com/inviting-and-modern-basement
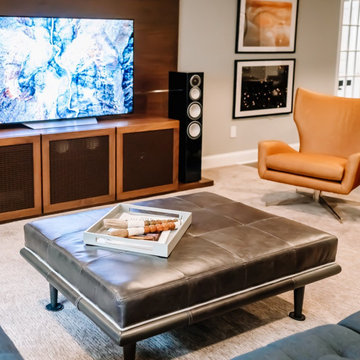
Project by Wiles Design Group. Their Cedar Rapids-based design studio serves the entire Midwest, including Iowa City, Dubuque, Davenport, and Waterloo, as well as North Missouri and St. Louis.
For more about Wiles Design Group, see here: https://wilesdesigngroup.com/
To learn more about this project, see here: https://wilesdesigngroup.com/inviting-and-modern-basement

The only thing more depressing than a dark basement is a beige on beige basement in the Pacific Northwest. With the global pandemic raging on, my clients were looking to add extra livable space in their home with a home office and workout studio. Our goal was to make this space feel like you're connected to nature and fun social activities that were once a main part of our lives. We used color, naturescapes and soft textures to turn this basement from bland beige to fun, warm and inviting.
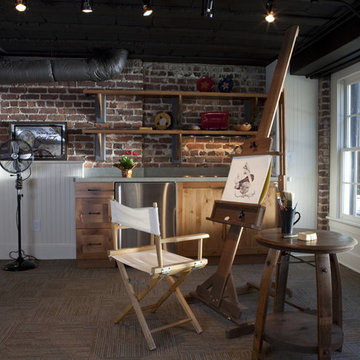
Photo by Gregg Willett
Foto di una taverna bohémian seminterrata con pareti bianche, moquette e pavimento grigio
Foto di una taverna bohémian seminterrata con pareti bianche, moquette e pavimento grigio
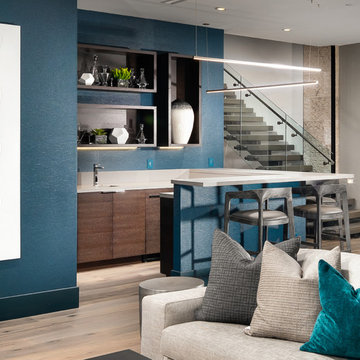
Esempio di una grande taverna minimal con sbocco, pareti grigie, parquet scuro e pavimento marrone

Ispirazione per una taverna tradizionale seminterrata di medie dimensioni con pareti multicolore, moquette, nessun camino e pavimento beige
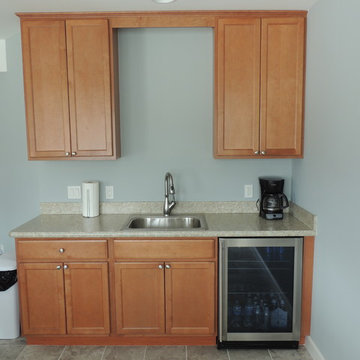
Immagine di una taverna chic seminterrata di medie dimensioni con pareti grigie, moquette e nessun camino
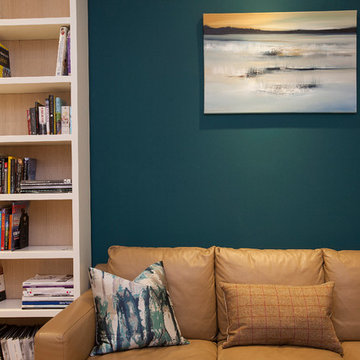
Jordi Barreras
Immagine di una grande taverna minimalista interrata con pareti bianche, parquet chiaro e nessun camino
Immagine di una grande taverna minimalista interrata con pareti bianche, parquet chiaro e nessun camino

Here's one of our most recent projects that was completed in 2011. This client had just finished a major remodel of their house in 2008 and were about to enjoy Christmas in their new home. At the time, Seattle was buried under several inches of snow (a rarity for us) and the entire region was paralyzed for a few days waiting for the thaw. Our client decided to take advantage of this opportunity and was in his driveway sledding when a neighbor rushed down the drive yelling that his house was on fire. Unfortunately, the house was already engulfed in flames. Equally unfortunate was the snowstorm and the delay it caused the fire department getting to the site. By the time they arrived, the house and contents were a total loss of more than $2.2 million.
Our role in the reconstruction of this home was two-fold. The first year of our involvement was spent working with a team of forensic contractors gutting the house, cleansing it of all particulate matter, and then helping our client negotiate his insurance settlement. Once we got over these hurdles, the design work and reconstruction started. Maintaining the existing shell, we reworked the interior room arrangement to create classic great room house with a contemporary twist. Both levels of the home were opened up to take advantage of the waterfront views and flood the interiors with natural light. On the lower level, rearrangement of the walls resulted in a tripling of the size of the family room while creating an additional sitting/game room. The upper level was arranged with living spaces bookended by the Master Bedroom at one end the kitchen at the other. The open Great Room and wrap around deck create a relaxed and sophisticated living and entertainment space that is accentuated by a high level of trim and tile detail on the interior and by custom metal railings and light fixtures on the exterior.
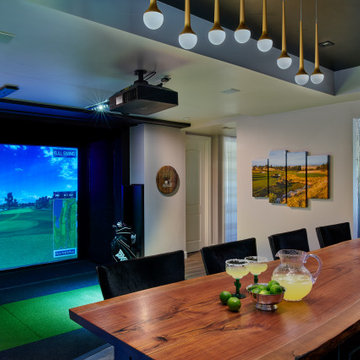
This was a 2200 sq foot open space that needed to have many purposes. First and foremost was a Golf Simulator, which has specific spacial requirements!
We were able to meet the client's extensive list of needs and wants and still kept it feeling spacious and low key.
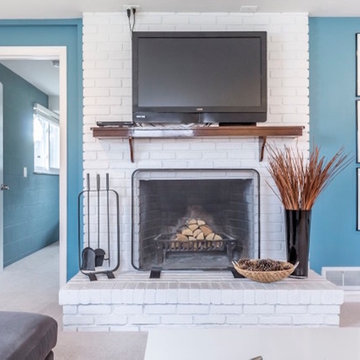
Ispirazione per una grande taverna classica seminterrata con pareti blu, moquette, camino classico, cornice del camino in mattoni e pavimento bianco
534 Foto di taverne turchesi
5
