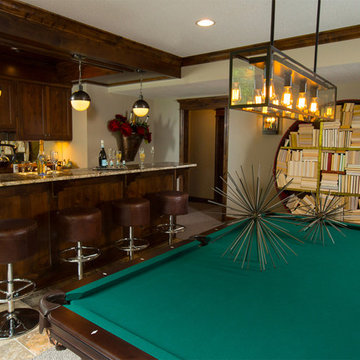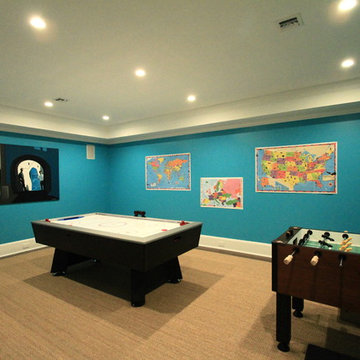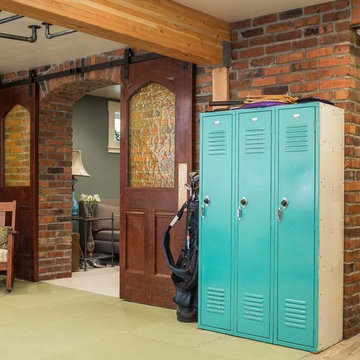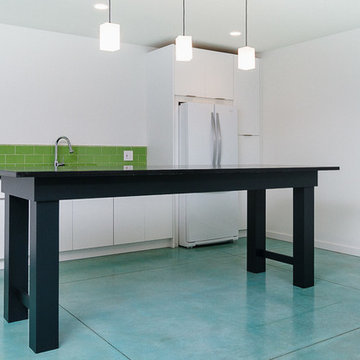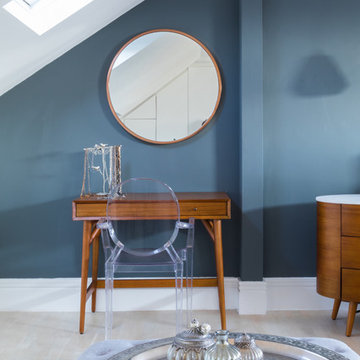537 Foto di taverne turchesi
Filtra anche per:
Budget
Ordina per:Popolari oggi
121 - 140 di 537 foto
1 di 2
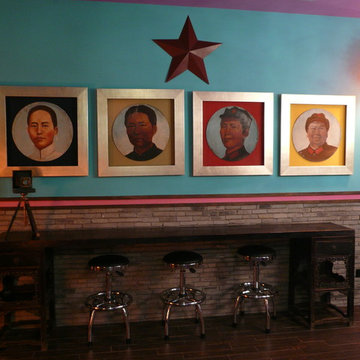
Originally from Design Project - Dream House - Shanghai China - Green Antiques
Esempio di una taverna etnica
Esempio di una taverna etnica
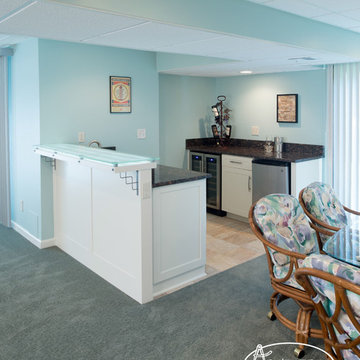
Matt Kocourek
Idee per una grande taverna contemporanea con sbocco, moquette, camino classico e cornice del camino in pietra
Idee per una grande taverna contemporanea con sbocco, moquette, camino classico e cornice del camino in pietra
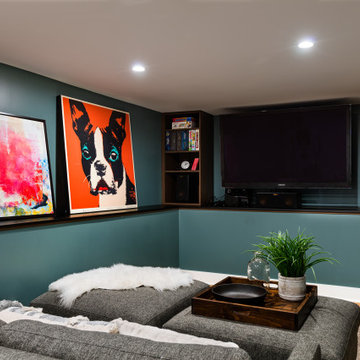
Basement media room, part of full house remodel with second story addition in the Bryant neighborhood of Seattle.
Builder: Blue Sound Construction, Inc.
Architect: SHKS Architects
Photo: Miranda Estes
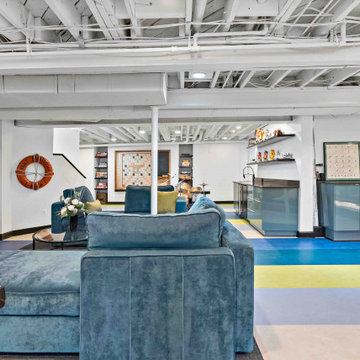
This Oak Hill basement remodel is a stunning showcase for this family, who are fans of bright colors, interesting design choices, and unique ways to display their interests, from music to games to family heirlooms.
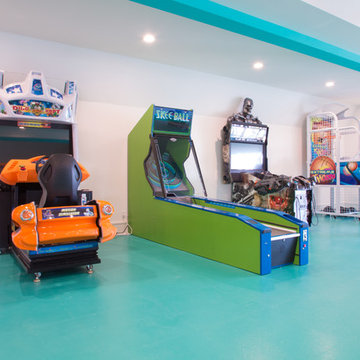
Roundel Solid Color Rubber Tile Aquatic
Idee per una grande taverna country interrata con pareti bianche, pavimento in vinile e nessun camino
Idee per una grande taverna country interrata con pareti bianche, pavimento in vinile e nessun camino
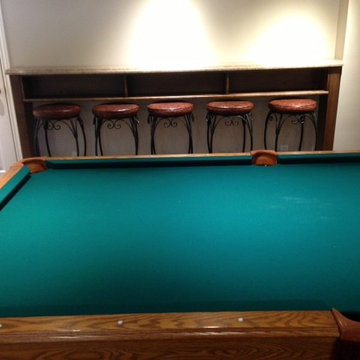
Optimizing small and sometimes awkward spaces is something The Corner Woodshop does well! To maximize the space the family has for playing pool, we built this custom bar into a nook in the wall.
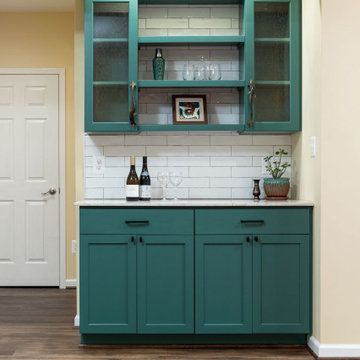
Contemporary basement remodel: iron stair railing, hardwood floors, custom cabinetry
Esempio di una taverna design con pareti gialle, parquet scuro e pavimento marrone
Esempio di una taverna design con pareti gialle, parquet scuro e pavimento marrone

Full home rebuild in Potomac, MD
Ispirazione per un'ampia taverna chic con sbocco, angolo bar, pareti grigie, parquet chiaro, camino classico, cornice del camino in pietra ricostruita e pavimento grigio
Ispirazione per un'ampia taverna chic con sbocco, angolo bar, pareti grigie, parquet chiaro, camino classico, cornice del camino in pietra ricostruita e pavimento grigio
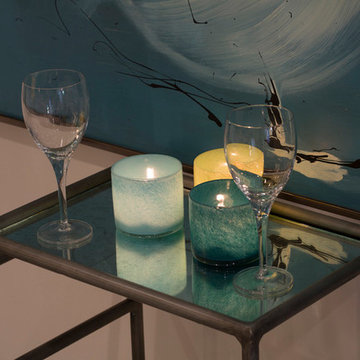
A full basement remodel of a family room, music room/ office, guest room, guest bath and the addition of a bar area in a classic 1930's home. Now the design fits the lifestyle of this young, modern family.
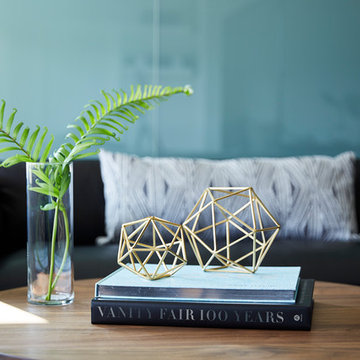
Idee per una taverna tradizionale di medie dimensioni con sbocco, pareti grigie, pavimento in vinile e pavimento grigio
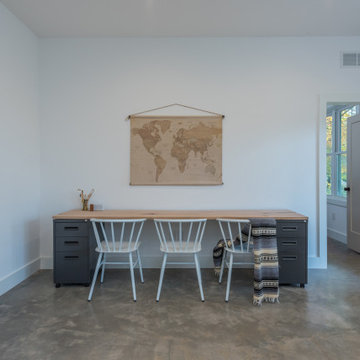
Ispirazione per una taverna chic di medie dimensioni con sbocco, pareti bianche, pavimento in cemento e pavimento grigio
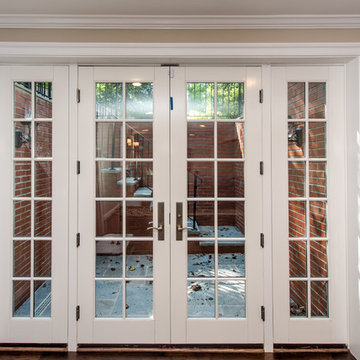
Finecraft Contractors, Inc.
Soleimani Photography
Complete basement remodel for recreation and guests.
Esempio di una taverna tradizionale di medie dimensioni con pareti beige, parquet scuro, camino classico, pavimento marrone e sbocco
Esempio di una taverna tradizionale di medie dimensioni con pareti beige, parquet scuro, camino classico, pavimento marrone e sbocco
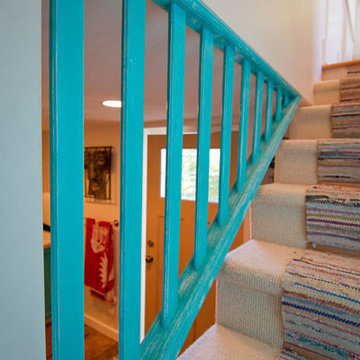
Greg Homolka
Immagine di una grande taverna stile rurale con sbocco, pareti bianche, moquette e nessun camino
Immagine di una grande taverna stile rurale con sbocco, pareti bianche, moquette e nessun camino
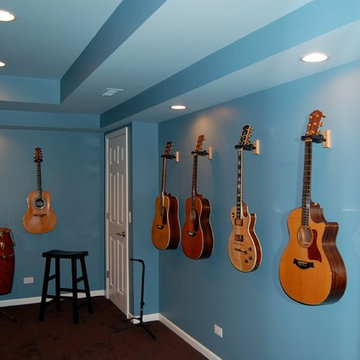
This Custom sound -proof Music room was designed for the homeowner, who is a talented musician/ song writer. We stepped the ceiling for detail and to conceal duct work.
Dominica Woodbury photography

Traditional basement remodel of media room with bar area
Custom Design & Construction
Immagine di una grande taverna chic seminterrata con pareti beige, parquet scuro, camino classico, cornice del camino in pietra e pavimento marrone
Immagine di una grande taverna chic seminterrata con pareti beige, parquet scuro, camino classico, cornice del camino in pietra e pavimento marrone
537 Foto di taverne turchesi
7
