8.349 Foto di taverne seminterrate
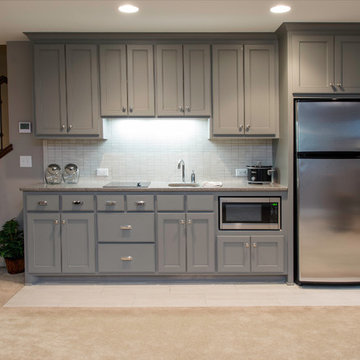
Exclusive House Plan 73345HS is a 3 bedroom 3.5 bath beauty with the master on main and a 4 season sun room that will be a favorite hangout.
The front porch is 12' deep making it a great spot for use as outdoor living space which adds to the 3,300+ sq. ft. inside.
Ready when you are. Where do YOU want to build?
Plans: http://bit.ly/73345hs
Photo Credit: Garrison Groustra

Open plan family, cinema , bar area refusrished from a series of separate disconected rooms. Access to the garden for use by day, motorised blinds for cinema viewing
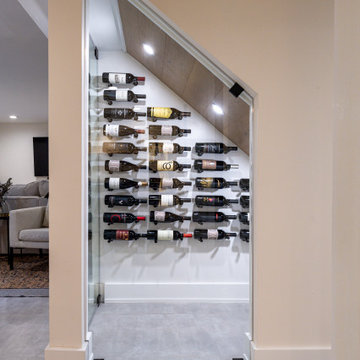
We converted this unfinished basement into a hip adult hangout for sipping wine, watching a movie and playing a few games.
Foto di una grande taverna minimalista seminterrata con angolo bar, pareti bianche e pavimento grigio
Foto di una grande taverna minimalista seminterrata con angolo bar, pareti bianche e pavimento grigio

Living room basement bedroom with new egress window. Polished concrete floors & staged
Immagine di una piccola taverna american style seminterrata con pareti bianche, pavimento in cemento e pavimento grigio
Immagine di una piccola taverna american style seminterrata con pareti bianche, pavimento in cemento e pavimento grigio
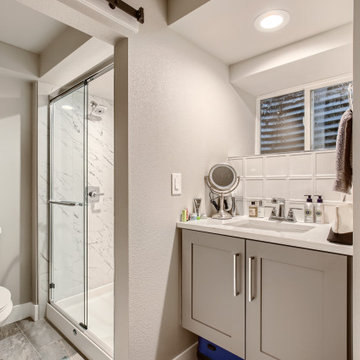
This basic basement finish provided the extra square footage, bed and bath this family was seeking. Finishes included upgraded doors, barn door, custom floating vanity and custom stair rail.

Ispirazione per una taverna industriale seminterrata di medie dimensioni con pareti bianche, pavimento in laminato, camino classico, cornice del camino in legno, pavimento marrone e travi a vista
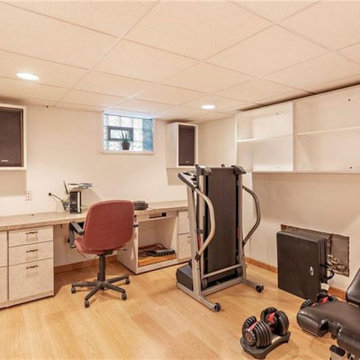
Basement remodel with drop ceiling and luxury vinyl flooring
Immagine di una piccola taverna chic seminterrata con pareti beige, pavimento in vinile, nessun camino e pavimento marrone
Immagine di una piccola taverna chic seminterrata con pareti beige, pavimento in vinile, nessun camino e pavimento marrone
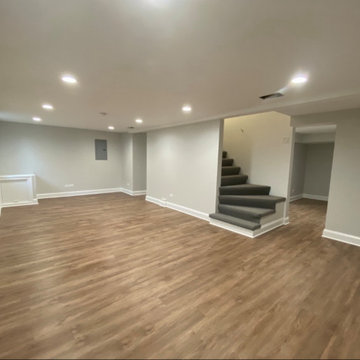
Idee per una piccola taverna seminterrata con pareti grigie, pavimento in vinile, pavimento marrone e pannellatura

Esempio di una grande taverna contemporanea seminterrata con home theatre, pareti multicolore, moquette, camino sospeso, cornice del camino in pietra, pavimento multicolore, soffitto a volta e carta da parati
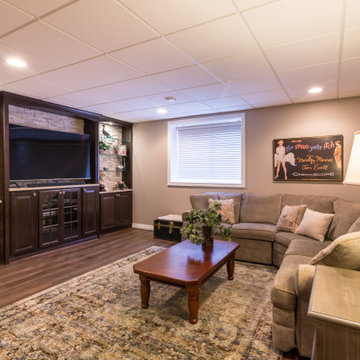
Foto di una grande taverna classica seminterrata con pareti beige, pavimento in legno massello medio, nessun camino e pavimento marrone

The new addition at the basement level allowed for the creation of a new bedroom space, allowing all residents in the home to have their own rooms.
Esempio di una piccola taverna design seminterrata con pareti bianche, moquette e pavimento grigio
Esempio di una piccola taverna design seminterrata con pareti bianche, moquette e pavimento grigio

Esempio di una taverna tradizionale seminterrata di medie dimensioni con pareti grigie, pavimento in laminato, nessun camino e pavimento marrone

Esempio di una grande taverna minimal seminterrata con pareti grigie, moquette, nessun camino e pavimento grigio
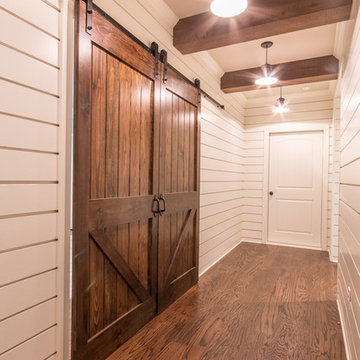
Ispirazione per una piccola taverna country seminterrata con pareti bianche, parquet scuro, nessun camino e pavimento marrone

Robb Siverson Photography
Ispirazione per una grande taverna minimalista seminterrata con pareti grigie, moquette, camino bifacciale, cornice del camino in legno e pavimento beige
Ispirazione per una grande taverna minimalista seminterrata con pareti grigie, moquette, camino bifacciale, cornice del camino in legno e pavimento beige

Larosa Built Homes
Foto di una piccola taverna tradizionale seminterrata con pareti grigie, pavimento in gres porcellanato e pavimento beige
Foto di una piccola taverna tradizionale seminterrata con pareti grigie, pavimento in gres porcellanato e pavimento beige
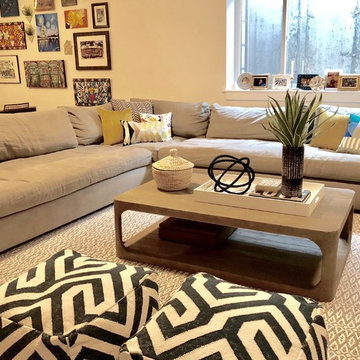
Foto di una grande taverna boho chic seminterrata con pareti bianche e pavimento in cemento

Phoenix Photographic
Immagine di una taverna contemporanea seminterrata di medie dimensioni con pareti beige, pavimento in gres porcellanato, camino lineare Ribbon, cornice del camino in pietra e pavimento beige
Immagine di una taverna contemporanea seminterrata di medie dimensioni con pareti beige, pavimento in gres porcellanato, camino lineare Ribbon, cornice del camino in pietra e pavimento beige
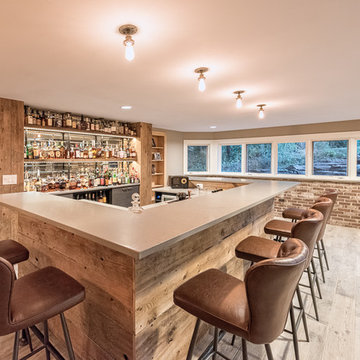
Basement bar with reclaimed wood and nearby brick walls. Grey and brown tones in the floor, bar and seats and full mirror bar with custom shelves.
Foto di una grande taverna industriale seminterrata con pareti grigie, pavimento in legno massello medio, nessun camino e pavimento marrone
Foto di una grande taverna industriale seminterrata con pareti grigie, pavimento in legno massello medio, nessun camino e pavimento marrone

This used to be a completely unfinished basement with concrete floors, cinder block walls, and exposed floor joists above. The homeowners wanted to finish the space to include a wet bar, powder room, separate play room for their daughters, bar seating for watching tv and entertaining, as well as a finished living space with a television with hidden surround sound speakers throughout the space. They also requested some unfinished spaces; one for exercise equipment, and one for HVAC, water heater, and extra storage. With those requests in mind, I designed the basement with the above required spaces, while working with the contractor on what components needed to be moved. The homeowner also loved the idea of sliding barn doors, which we were able to use as at the opening to the unfinished storage/HVAC area.
8.349 Foto di taverne seminterrate
3