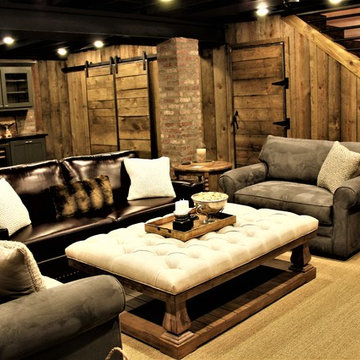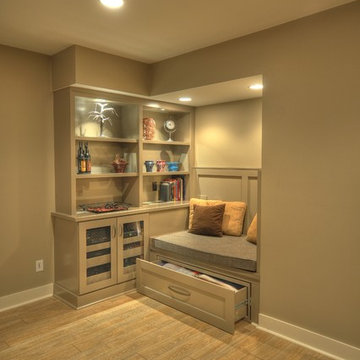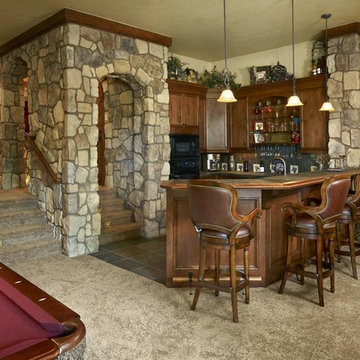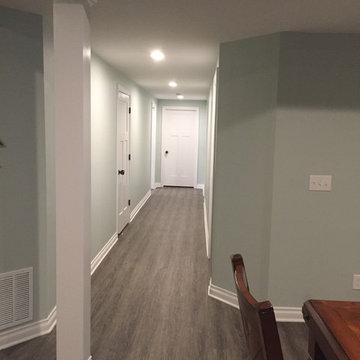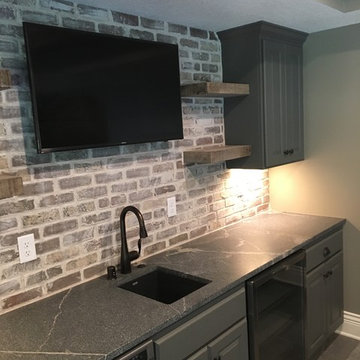5.518 Foto di taverne rustiche
Filtra anche per:
Budget
Ordina per:Popolari oggi
61 - 80 di 5.518 foto
1 di 2
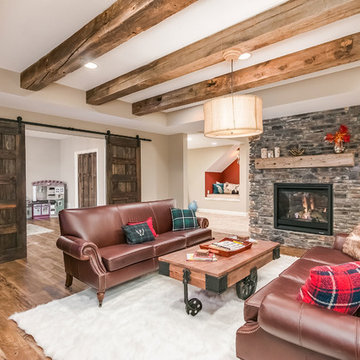
©Finished Basement Company
Immagine di una taverna rustica di medie dimensioni con sbocco, pareti beige, pavimento in legno massello medio, camino bifacciale, cornice del camino in pietra e pavimento marrone
Immagine di una taverna rustica di medie dimensioni con sbocco, pareti beige, pavimento in legno massello medio, camino bifacciale, cornice del camino in pietra e pavimento marrone
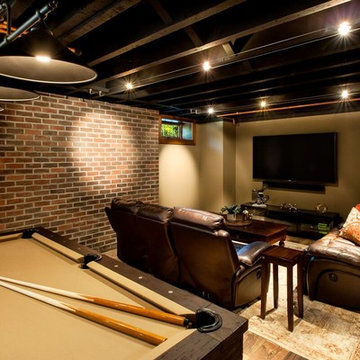
Foto di una taverna stile rurale interrata di medie dimensioni con pareti marroni, pavimento in legno massello medio, nessun camino e pavimento marrone
Trova il professionista locale adatto per il tuo progetto
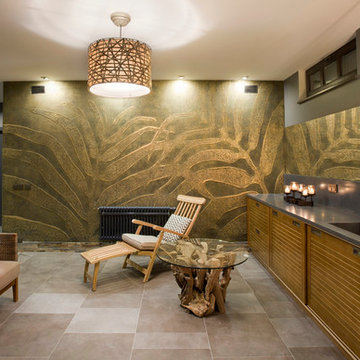
Лившиц Дмитрий
Foto di una grande taverna rustica seminterrata con pareti grigie, pavimento in ardesia e nessun camino
Foto di una grande taverna rustica seminterrata con pareti grigie, pavimento in ardesia e nessun camino
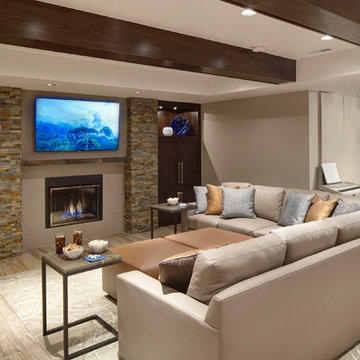
Large, dark-stained beams emphasize the structural details in the ceiling that separate this entertaining area from the rest of the basement. The LED recessed ceiling lights not only create a grid-like pattern which accentuates the linear design of this contemporary basement but allow for sufficient amounts of artificial light in this below-level space.
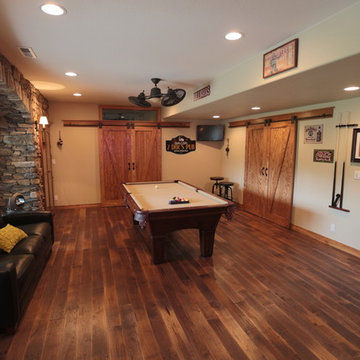
Midland Video
Idee per una grande taverna rustica con pavimento marrone, pareti beige, parquet scuro, cornice del camino in pietra e sala giochi
Idee per una grande taverna rustica con pavimento marrone, pareti beige, parquet scuro, cornice del camino in pietra e sala giochi
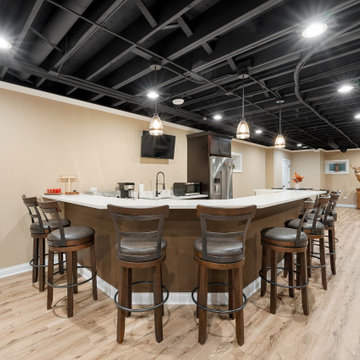
Indulge in the luxury of a meticulously crafted custom kitchen adorned in warm brown tones. Tailored to perfection, this kitchen showcases a harmonious blend of personalized design and rich earthy hues, creating a space that exudes both elegance and functionality.
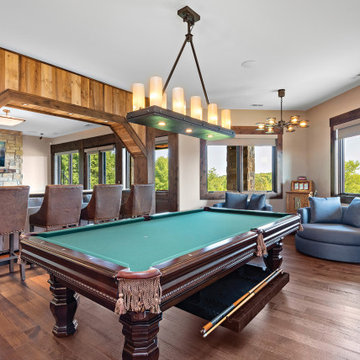
The basement is perfect for entertaining with games and lots of seating in front of the screen.
Idee per una taverna rustica
Idee per una taverna rustica
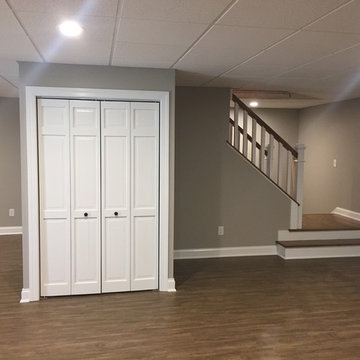
This project is in the final stages. The basement is finished with a den, bedroom, full bathroom and spacious laundry room. New living spaces have been created upstairs. The kitchen has come alive with white cabinets, new countertops, a farm sink and a brick backsplash. The mudroom was incorporated at the garage entrance with a storage bench and beadboard accents. Industrial and vintage lighting, a barn door, a mantle with restored wood and metal cabinet inlays all add to the charm of the farm house remodel. DREAM. BUILD. LIVE. www.smartconstructionhomes.com
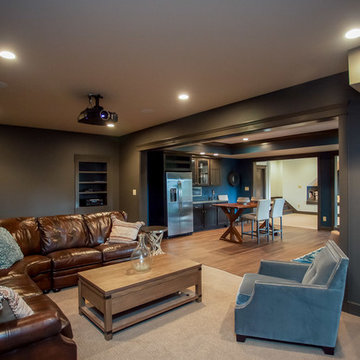
Immagine di una grande taverna rustica seminterrata con pareti nere, moquette e pavimento beige
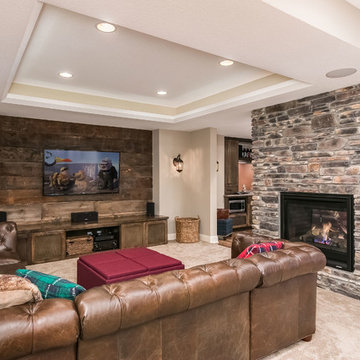
©Finished Basement Company
Ispirazione per una taverna rustica di medie dimensioni con sbocco, pareti beige, pavimento in legno massello medio, camino bifacciale, cornice del camino in pietra e pavimento marrone
Ispirazione per una taverna rustica di medie dimensioni con sbocco, pareti beige, pavimento in legno massello medio, camino bifacciale, cornice del camino in pietra e pavimento marrone
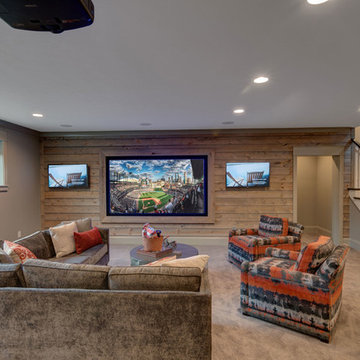
This fully finished basement features a large theater room with 3 flat screen TVs and through the doors with the 3 piece pediment leads to the fitness room.
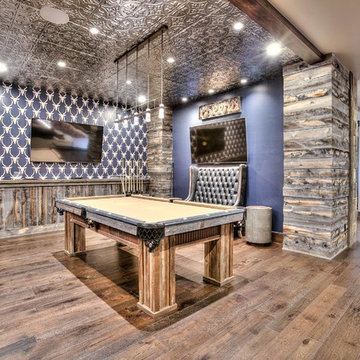
Esempio di un'ampia taverna rustica seminterrata con pareti blu, pavimento in legno massello medio e nessun camino
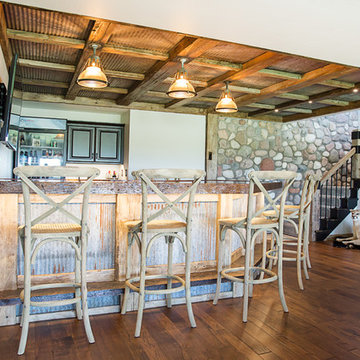
Immagine di una grande taverna rustica con sbocco, pareti bianche, parquet scuro e camino classico
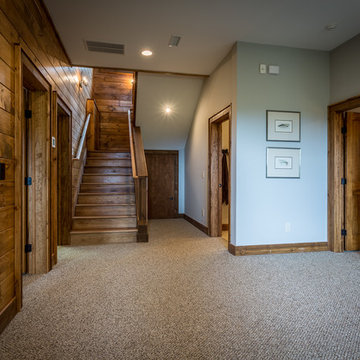
Ispirazione per una taverna stile rurale di medie dimensioni con sbocco, pareti grigie, moquette, nessun camino e pavimento beige
5.518 Foto di taverne rustiche
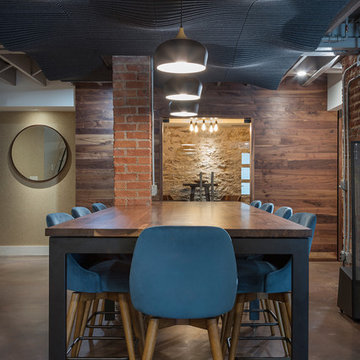
Bob Greenspan Photography
Idee per una taverna stile rurale di medie dimensioni con sbocco, pavimento in cemento, stufa a legna e pavimento marrone
Idee per una taverna stile rurale di medie dimensioni con sbocco, pavimento in cemento, stufa a legna e pavimento marrone
4
