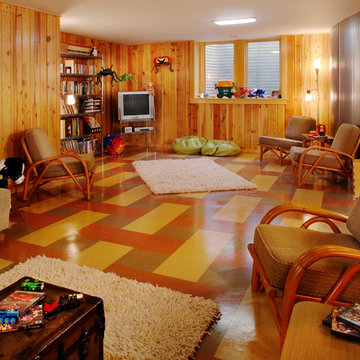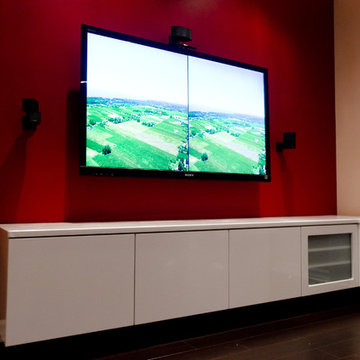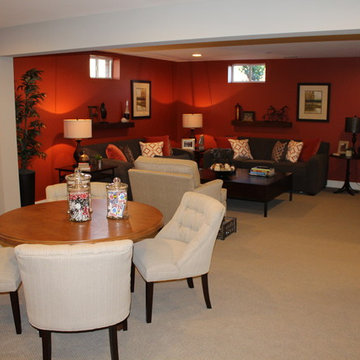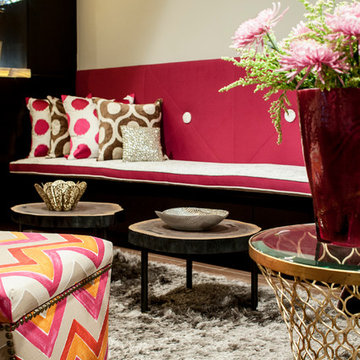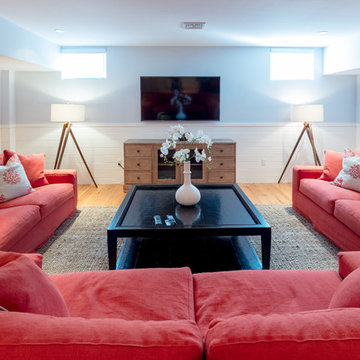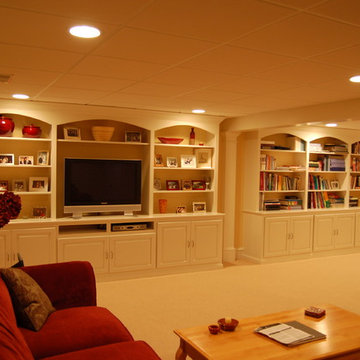1.333 Foto di taverne rosse
Filtra anche per:
Budget
Ordina per:Popolari oggi
121 - 140 di 1.333 foto
1 di 2
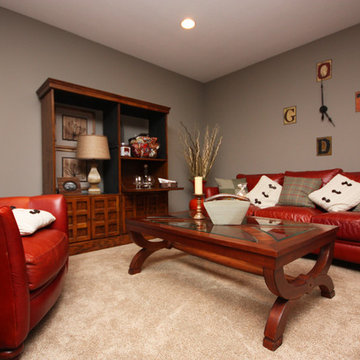
A custom fireplace is the visual focus of this craftsman style home's living room while the U-shaped kitchen and elegant bedroom showcase gorgeous pendant lights.
Project completed by Wendy Langston's Everything Home interior design firm, which serves Carmel, Zionsville, Fishers, Westfield, Noblesville, and Indianapolis.
For more about Everything Home, click here: https://everythinghomedesigns.com/
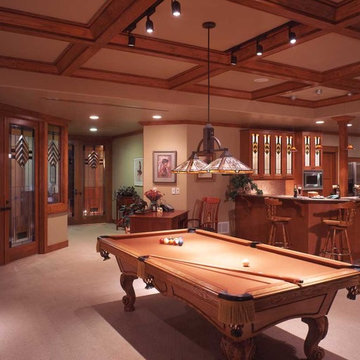
Idee per una grande taverna stile americano con pareti beige, moquette, nessun camino, sbocco e pavimento grigio
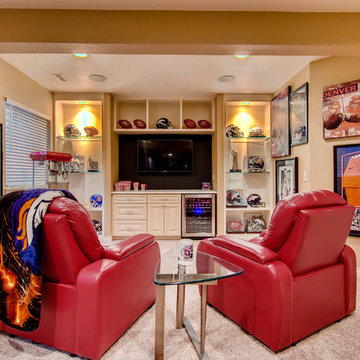
This basement is the collectors dream with multiple custom built-ins, ample wall display and a classic design throughout.
Esempio di una grande taverna design interrata con pareti beige, moquette, nessun camino e pavimento beige
Esempio di una grande taverna design interrata con pareti beige, moquette, nessun camino e pavimento beige
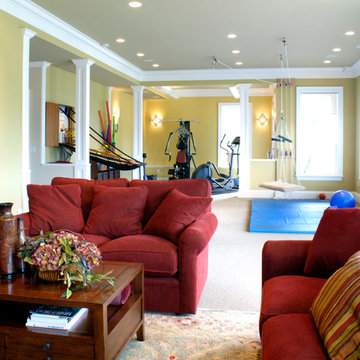
Basement Renovation
Photos: Rebecca Zurstadt-Peterson
Esempio di una grande taverna chic con sbocco, pareti gialle, moquette e camino classico
Esempio di una grande taverna chic con sbocco, pareti gialle, moquette e camino classico
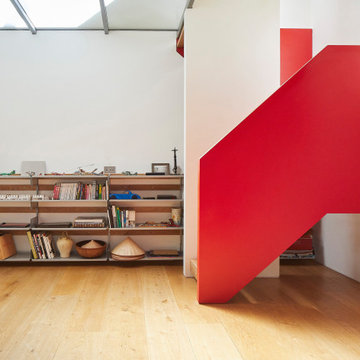
One of the client's aspirations was to create a basement floor which would not feel claustrophobic and dark but rather would be flooded with natural light and would have a view to an external space. They wanted a multifunctional family room that would be used all the time and did not want the lights on during the day.
So, we dug a little further in front of the new basement to create a lightwell and patio area.
As a result, the basement has a fully glazed façade. It is flooded with natural light and is used intensively. It has variously been an office, a living room, a library, a sleepover space, and, yes, a gym and a cinema.
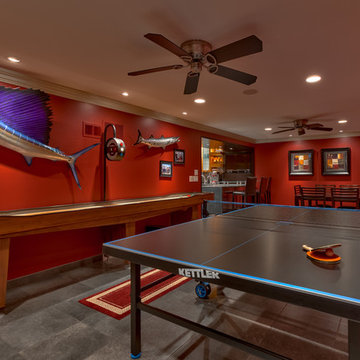
Project design, custom cabinetry, and project management by Eurowood Cabinets, Inc.
Idee per una taverna contemporanea interrata di medie dimensioni con pareti rosse
Idee per una taverna contemporanea interrata di medie dimensioni con pareti rosse
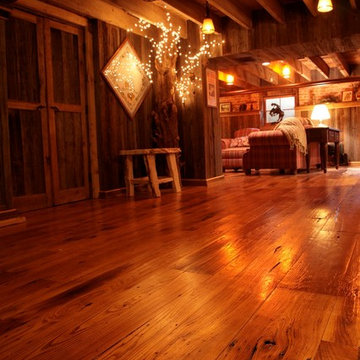
Material was Supplied by Boards & Beams and Fabrication Done By Ealr Peretti of Master P's Restoration
Photo Credit: Earl Peretti of Master P's Restoration
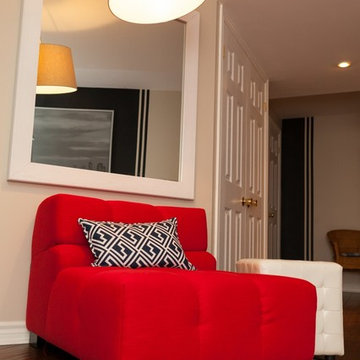
The homeowner brief: a contemporary basement lounge for a young adult. The existing carpet was replaced by engineered hardwood. We sourced all furniture, the floor and the rug, and specified the wall colour. The result was an easy to live in space, comfortable and colourful. The client loves the happy red grounded by a deep blue.
Antonia Giroux Photography
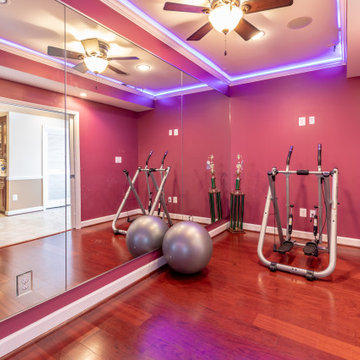
Idee per una grande taverna tradizionale con pareti beige, pavimento in legno massello medio e pavimento marrone
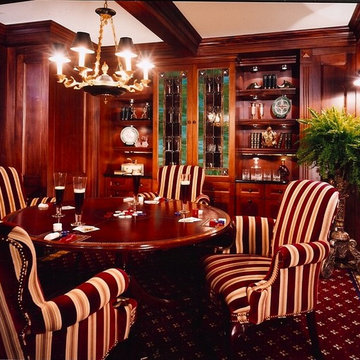
This is the perfect retreat for playing cards, smoking cigars and having fun! This room is accessed via a secret wall panel.
Idee per una taverna tradizionale
Idee per una taverna tradizionale
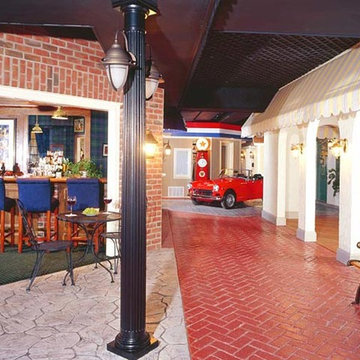
Visnic Homes original creation of a Georgetown street in a basement, with each room designed to be a store, a pub, a hotel, or toy store. A real cobble stone street with car and light post accent this creative and fun basement.
Georgian Estate
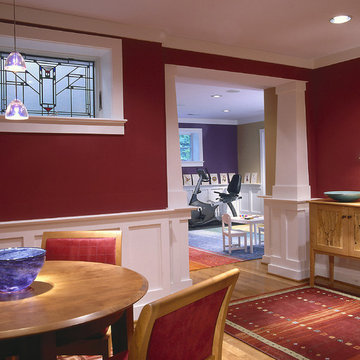
Complete Basement Renovation includes Playroom, Family Room, Guest Room, Home Office, Laundry Room, and Bathroom. Photography by Lydia Cutter.
Ispirazione per una taverna vittoriana
Ispirazione per una taverna vittoriana
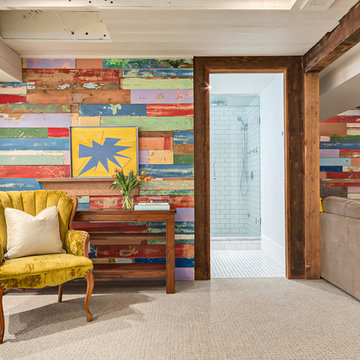
This basement family room features two walls of reclaimed barn board colorfully painted by children decades before. The boards were left in their original condition and installed horizontally on two walls in the family room, creating a fun and bright conversation piece.
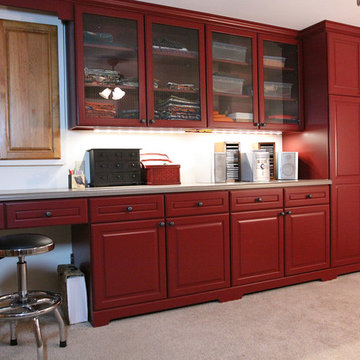
This vintage style craft room design consists of: Arcadia Classic door style in Salsa Red paint cabinets from Dura Supreme Cabinetry with Baroque Wire glass, Formica 3508-58 Tatami Mat countertops and Amerock BP4485WID knobs.
1.333 Foto di taverne rosse
7
