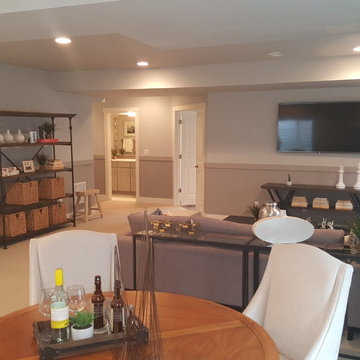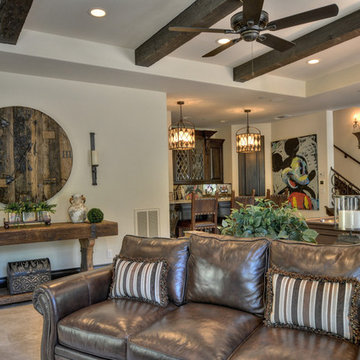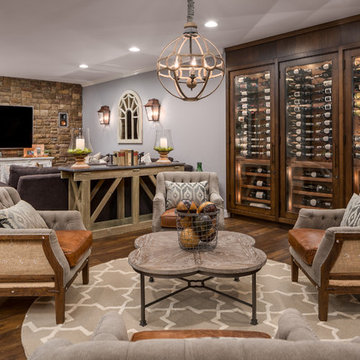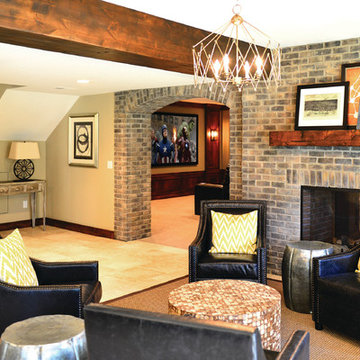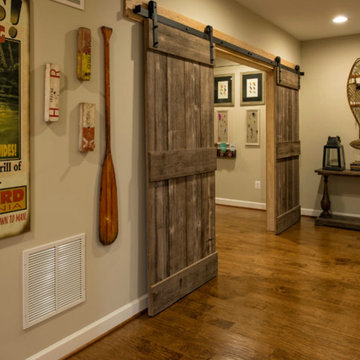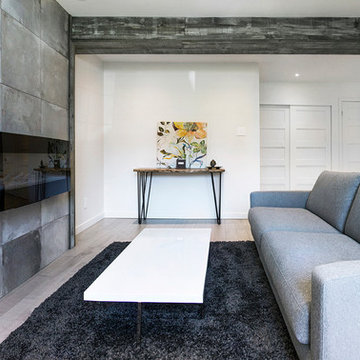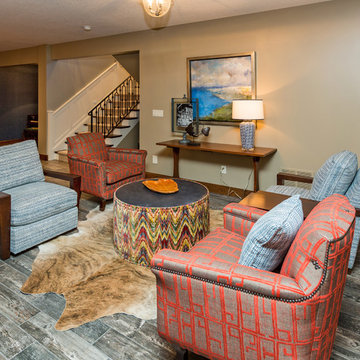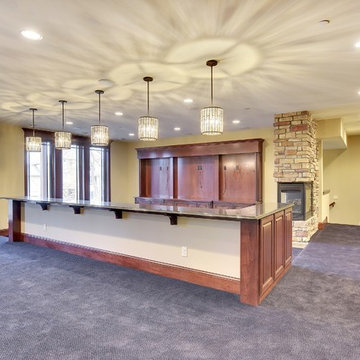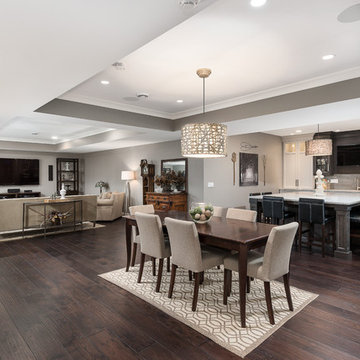128 Foto di taverne
Filtra anche per:
Budget
Ordina per:Popolari oggi
1 - 20 di 128 foto
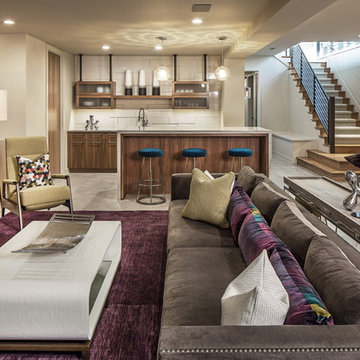
Idee per una taverna minimal interrata con camino bifacciale, cornice del camino in metallo e pavimento grigio
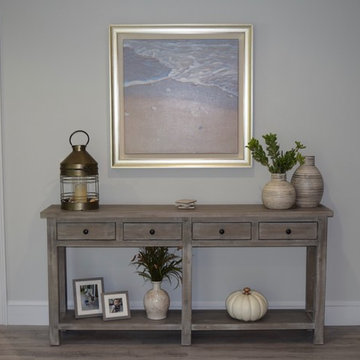
Monique Sabatino
Ispirazione per una grande taverna costiera con pareti grigie, pavimento in vinile, nessun camino, pavimento grigio e sbocco
Ispirazione per una grande taverna costiera con pareti grigie, pavimento in vinile, nessun camino, pavimento grigio e sbocco
Trova il professionista locale adatto per il tuo progetto
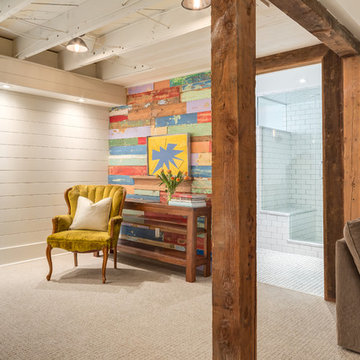
Harnessing this antique barn board in it original colours is the soul of this basement space. In the centre of the photo you can see into the glorious new bathroom with glass surround shower and subway tiling throughout.
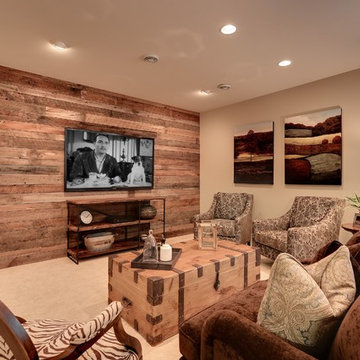
Mike McCaw - Spacecrafting / Architectural Photography
Ispirazione per una taverna chic interrata con pareti beige, moquette, nessun camino e pavimento beige
Ispirazione per una taverna chic interrata con pareti beige, moquette, nessun camino e pavimento beige
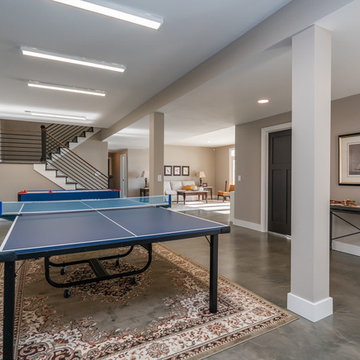
Immagine di una grande taverna chic con sbocco, pareti grigie, pavimento in cemento e pavimento multicolore
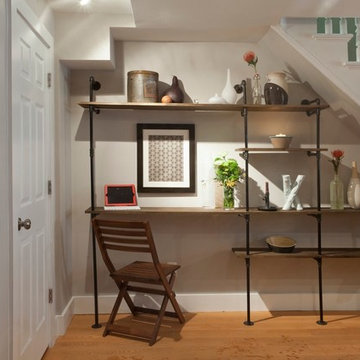
This formerly dark and dingy basement has been transformed into a beautiful garden living space. The bathroom has clean lines and a modern flair, while the bedroom has a patriotic color scheme. The headboard - a traditional fireplace mantel repurposed with a coat of blue paint - marries the 100-year-old row homes history with a contemporary vibe. The living space features exposed plumbing pipe shelving underneath the stairs, and a picture frame fold down table to maximize the small space, while a leather sofa and exposed brick bring masculinity, warmth, and design to the room.
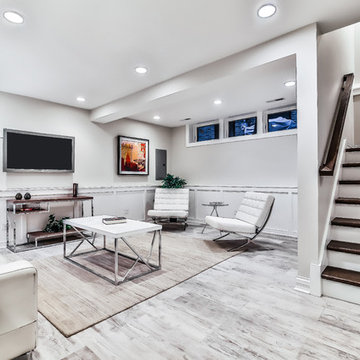
Immagine di una taverna classica seminterrata di medie dimensioni con pareti bianche, parquet chiaro, nessun camino e pavimento grigio
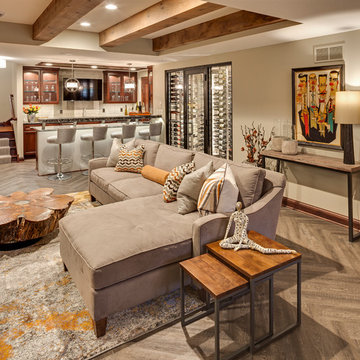
Interior Design: Jami Ludens, Studio M Interiors | Photography: Landmark Photography
Ispirazione per una taverna minimal di medie dimensioni con pareti beige e pavimento in vinile
Ispirazione per una taverna minimal di medie dimensioni con pareti beige e pavimento in vinile
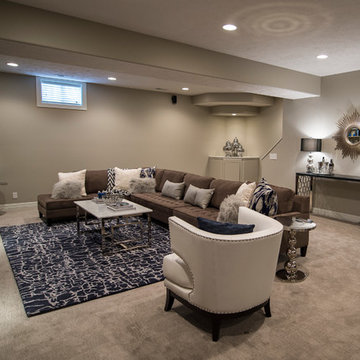
Paula Moser
Esempio di una taverna chic interrata di medie dimensioni con pareti grigie, moquette e nessun camino
Esempio di una taverna chic interrata di medie dimensioni con pareti grigie, moquette e nessun camino
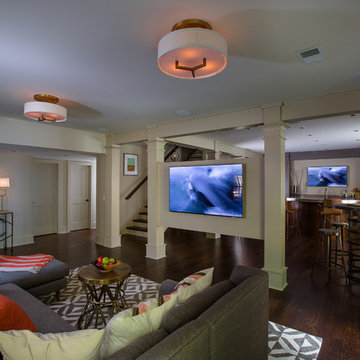
Terrace Level Media Room, looking towards the bar and entertaining space. Photo by Greg Willett.
Immagine di una grande taverna contemporanea con sbocco, pareti beige, parquet scuro e nessun camino
Immagine di una grande taverna contemporanea con sbocco, pareti beige, parquet scuro e nessun camino
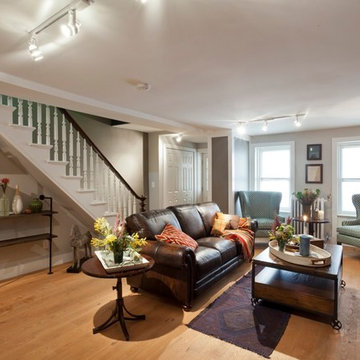
This formerly dark and dingy basement has been transformed into a beautiful garden living space. The bathroom has clean lines and a modern flair, while the bedroom has a patriotic color scheme. The headboard - a traditional fireplace mantel repurposed with a coat of blue paint - marries the 100-year-old row homes history with a contemporary vibe. The living space features exposed plumbing pipe shelving underneath the stairs, and a picture frame fold down table to maximize the small space, while a leather sofa and exposed brick bring masculinity, warmth, and design to the room.
128 Foto di taverne
1
