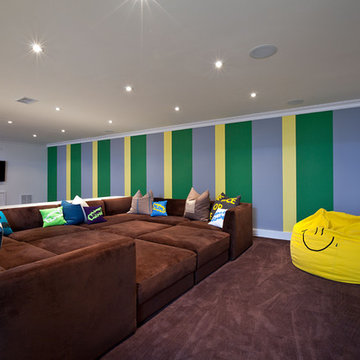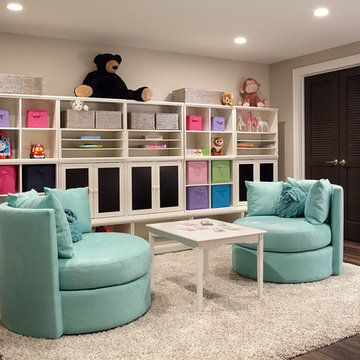25 Foto di taverne
Filtra anche per:
Budget
Ordina per:Popolari oggi
1 - 20 di 25 foto

Paul Burk
Ispirazione per una grande taverna minimal seminterrata con parquet chiaro e pavimento beige
Ispirazione per una grande taverna minimal seminterrata con parquet chiaro e pavimento beige
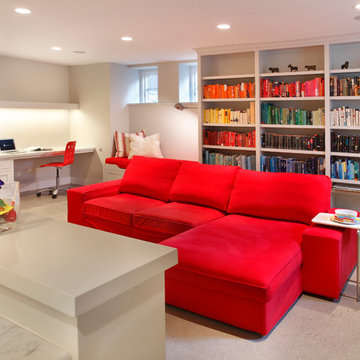
Beautiful updated basement remodel in Kenwood neighborhood to create a bright beautiful space to spend time with family
Ispirazione per una taverna contemporanea seminterrata con pareti bianche, moquette e nessun camino
Ispirazione per una taverna contemporanea seminterrata con pareti bianche, moquette e nessun camino
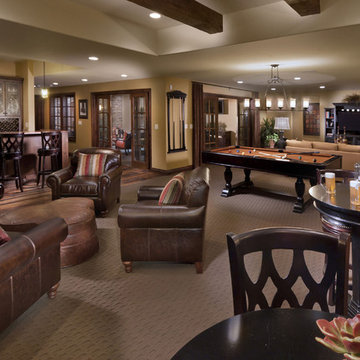
Basement of Plan Three in The Overlook at Heritage Hills in Lone Tree, CO.
Learn more about this home: http://www.heritagehillscolorado.com/homes/9494-vista-hill-lane
Trova il professionista locale adatto per il tuo progetto

William Kildow
Idee per una taverna minimalista seminterrata con pareti verdi, nessun camino, moquette e pavimento rosa
Idee per una taverna minimalista seminterrata con pareti verdi, nessun camino, moquette e pavimento rosa
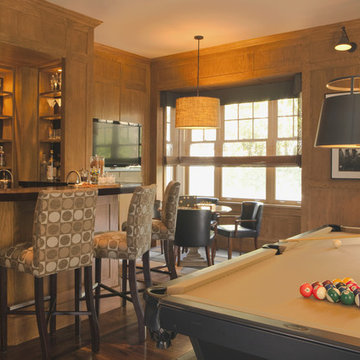
Karyn Millet Photography
Esempio di una taverna classica seminterrata con parquet scuro
Esempio di una taverna classica seminterrata con parquet scuro
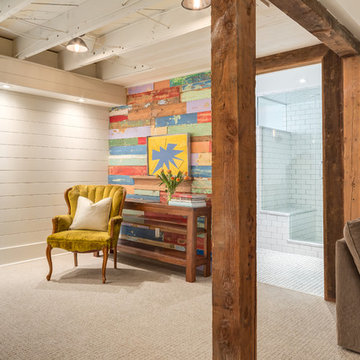
Harnessing this antique barn board in it original colours is the soul of this basement space. In the centre of the photo you can see into the glorious new bathroom with glass surround shower and subway tiling throughout.

Libbie Holmes Photography
Foto di una taverna classica interrata con pareti blu, moquette, nessun camino e pavimento beige
Foto di una taverna classica interrata con pareti blu, moquette, nessun camino e pavimento beige
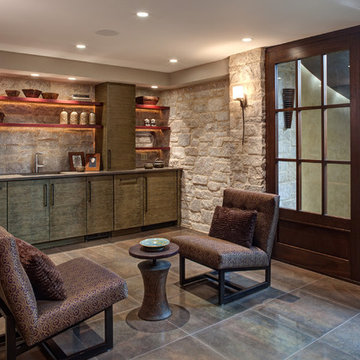
With two teenagers in the home, the homeowners wanted a space for entertaining both the adults and the younger set alike, a stone-clad bar and rounded seating area is set apart from the cozy movie-watching room next to it, but not completely secluded.
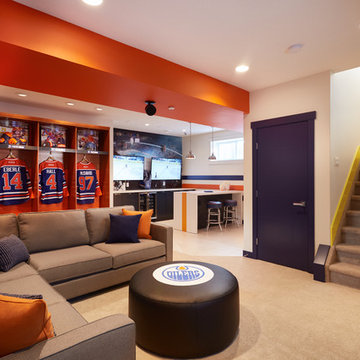
Edmonton Oilers Hockey Fan Cave Game Room
Ispirazione per una taverna design seminterrata con pareti multicolore e moquette
Ispirazione per una taverna design seminterrata con pareti multicolore e moquette
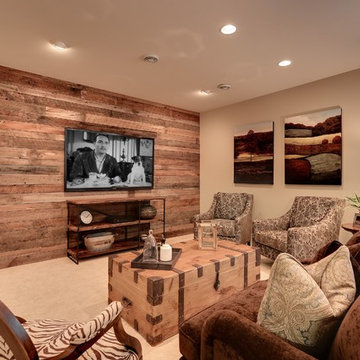
Mike McCaw - Spacecrafting / Architectural Photography
Ispirazione per una taverna chic interrata con pareti beige, moquette, nessun camino e pavimento beige
Ispirazione per una taverna chic interrata con pareti beige, moquette, nessun camino e pavimento beige

LUXUDIO
Foto di una grande taverna industriale interrata con pareti marroni, pavimento in cemento e pavimento multicolore
Foto di una grande taverna industriale interrata con pareti marroni, pavimento in cemento e pavimento multicolore
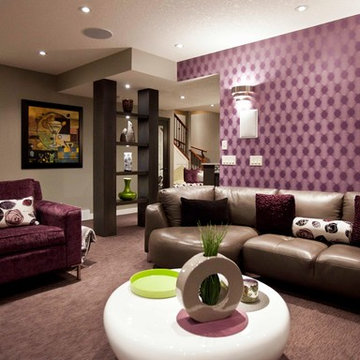
Brad McCallum
Immagine di una taverna tradizionale interrata con pareti viola, moquette e pavimento viola
Immagine di una taverna tradizionale interrata con pareti viola, moquette e pavimento viola
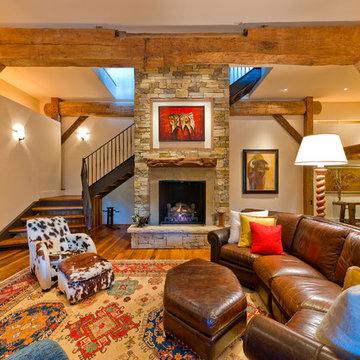
Idee per una taverna chic interrata con cornice del camino in pietra, camino classico, pavimento in legno massello medio, pareti beige e pavimento arancione

Casual seating to the right of the bar contrasts the bold colors of the adjoining space with washed out blues and warm creams. Slabs of Italian Sequoia Brown marble were carefully book matched on the monolith to create perfect mirror images of each other, and are as much a piece of art as the local pieces showcased elsewhere. On the ceiling, hand blown glass by a local artist will never leave the guests without conversation.
Scott Bergmann Photography
Painting by Zachary Lobdell
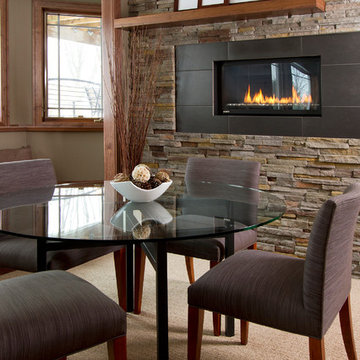
sethbennphoto.com ©2013
Foto di una taverna design seminterrata con pareti beige, moquette, camino lineare Ribbon e pavimento beige
Foto di una taverna design seminterrata con pareti beige, moquette, camino lineare Ribbon e pavimento beige
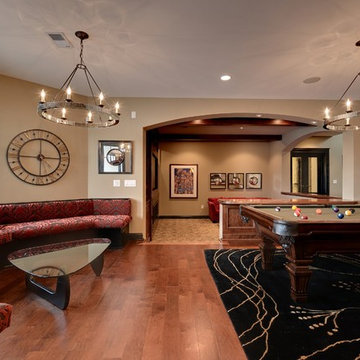
Mike McCaw - Spacecrafting / Architectural Photography
Esempio di una taverna tradizionale seminterrata con pareti beige, pavimento in legno massello medio, nessun camino e pavimento arancione
Esempio di una taverna tradizionale seminterrata con pareti beige, pavimento in legno massello medio, nessun camino e pavimento arancione
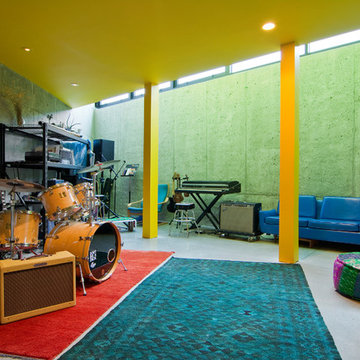
Photo: Lucy Call © 2014 Houzz
Design: Imbue Design
Idee per una taverna contemporanea seminterrata con pavimento in cemento, nessun camino e pareti grigie
Idee per una taverna contemporanea seminterrata con pavimento in cemento, nessun camino e pareti grigie
25 Foto di taverne
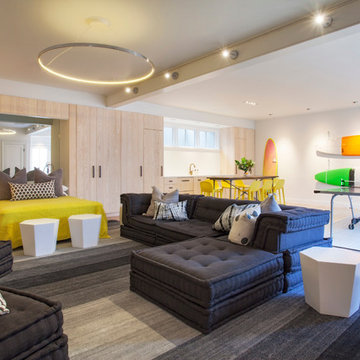
Photography ©Jeff Allen
Foto di una taverna design con pareti bianche e pavimento in legno massello medio
Foto di una taverna design con pareti bianche e pavimento in legno massello medio
1
