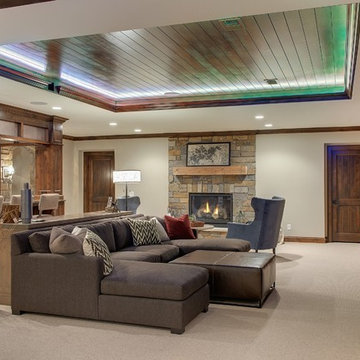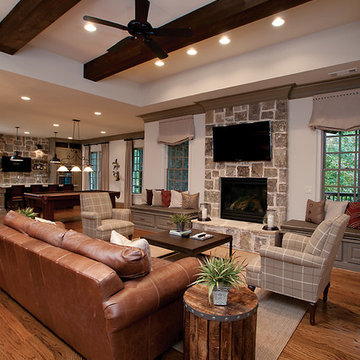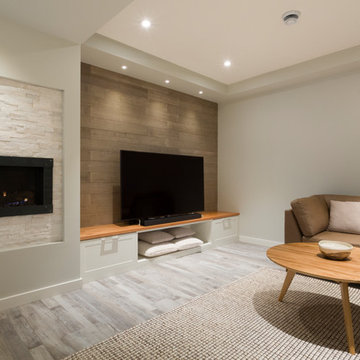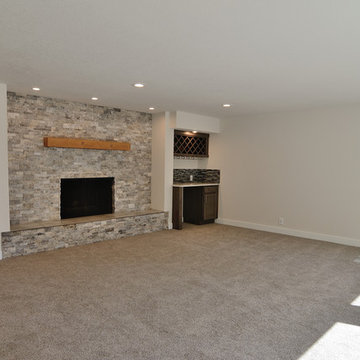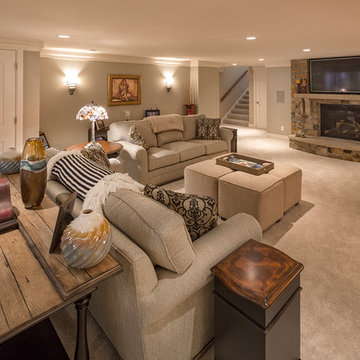6.653 Foto di taverne
Filtra anche per:
Budget
Ordina per:Popolari oggi
141 - 160 di 6.653 foto
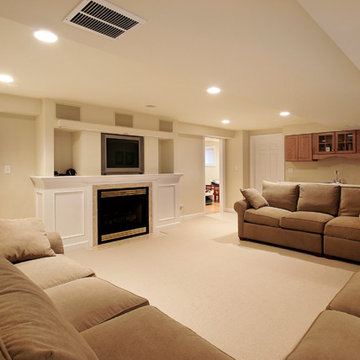
Esempio di una taverna classica interrata di medie dimensioni con pareti gialle, moquette, camino classico, cornice del camino in intonaco e pavimento beige
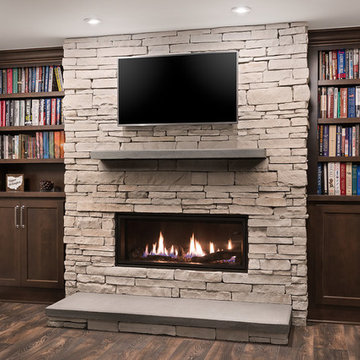
Marshall Evan Photography
Idee per una grande taverna chic interrata con pareti bianche, pavimento in vinile, camino classico, cornice del camino in pietra e pavimento marrone
Idee per una grande taverna chic interrata con pareti bianche, pavimento in vinile, camino classico, cornice del camino in pietra e pavimento marrone
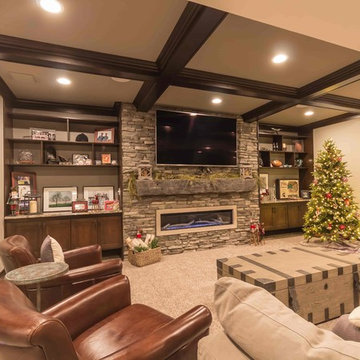
Esempio di una grande taverna rustica interrata con pareti beige, pavimento con piastrelle in ceramica, camino classico, cornice del camino in pietra e pavimento grigio
Trova il professionista locale adatto per il tuo progetto
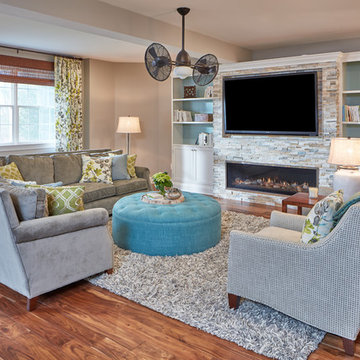
David Burroughs
Immagine di una taverna tradizionale di medie dimensioni con sbocco, pareti grigie, pavimento in legno massello medio, camino classico e cornice del camino in pietra
Immagine di una taverna tradizionale di medie dimensioni con sbocco, pareti grigie, pavimento in legno massello medio, camino classico e cornice del camino in pietra
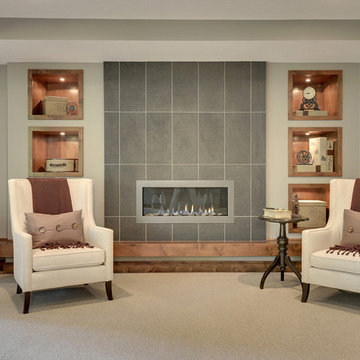
Long, horizontal fireplace with large format tile surround. Custom built in shelving.
Photography by Spacecrafting
Esempio di una grande taverna classica con sbocco, pareti verdi, moquette, camino lineare Ribbon e cornice del camino piastrellata
Esempio di una grande taverna classica con sbocco, pareti verdi, moquette, camino lineare Ribbon e cornice del camino piastrellata
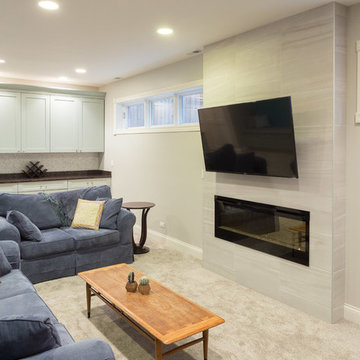
A fun updated to a once dated basement. We renovated this client’s basement to be the perfect play area for their children as well as a chic gathering place for their friends and family. In order to accomplish this, we needed to ensure plenty of storage and seating. Some of the first elements we installed were large cabinets throughout the basement as well as a large banquette, perfect for hiding children’s toys as well as offering ample seating for their guests. Next, to brighten up the space in colors both children and adults would find pleasing, we added a textured blue accent wall and painted the cabinetry a pale green.
Upstairs, we renovated the bathroom to be a kid-friendly space by replacing the stand-up shower with a full bath. The natural stone wall adds warmth to the space and creates a visually pleasing contrast of design.
Lastly, we designed an organized and practical mudroom, creating a perfect place for the whole family to store jackets, shoes, backpacks, and purses.
Designed by Chi Renovation & Design who serve Chicago and it's surrounding suburbs, with an emphasis on the North Side and North Shore. You'll find their work from the Loop through Lincoln Park, Skokie, Wilmette, and all of the way up to Lake Forest.
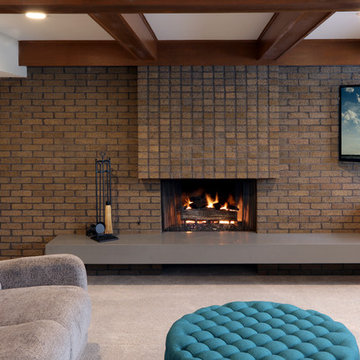
Full basement remodel. Remove (2) load bearing walls to open up entire space. Create new wall to enclose laundry room. Create dry bar near entry. New floating hearth at fireplace and entertainment cabinet with mesh inserts. Create storage bench with soft close lids for toys an bins. Create mirror corner with ballet barre. Create reading nook with book storage above and finished storage underneath and peek-throughs. Finish off and create hallway to back bedroom through utility room.
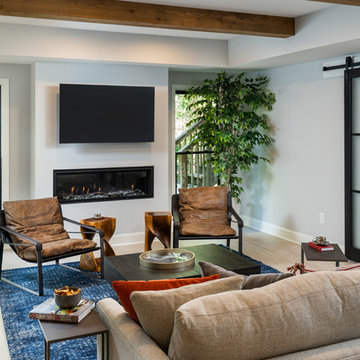
Ilya Zobanov
Ispirazione per una taverna contemporanea seminterrata di medie dimensioni con pareti grigie, parquet chiaro, camino lineare Ribbon, cornice del camino in metallo e pavimento giallo
Ispirazione per una taverna contemporanea seminterrata di medie dimensioni con pareti grigie, parquet chiaro, camino lineare Ribbon, cornice del camino in metallo e pavimento giallo
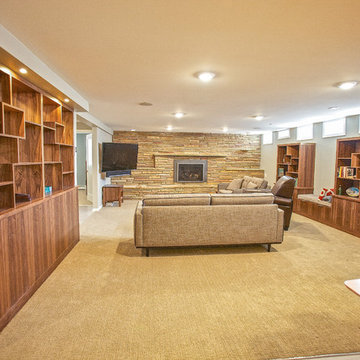
Built in 1951, this sprawling ranch style home has plenty of room for a large family, but the basement was vintage 50’s, with dark wood paneling and poor lighting. One redeeming feature was a curved bar, with multi-colored glass block lighting in the foot rest, wood paneling surround, and a red-orange laminate top. If one thing was to be saved, this was it.
Castle designed an open family, media & game room with a dining area near the vintage bar and an additional bedroom. Mid-century modern cabinetry was custom made to provide an open partition between the family and game rooms, as well as needed storage and display for family photos and mementos.
The enclosed, dark stairwell was opened to the new family space and a custom steel & cable railing system was installed. Lots of new lighting brings a bright, welcoming feel to the space. Now, the entire family can share and enjoy a part of the house that was previously uninviting and underused.
Come see this remodel during the 2018 Castle Home Tour, September 29-30, 2018!
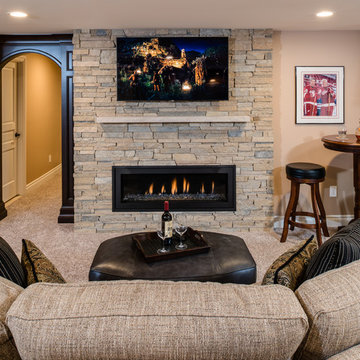
Phoenix Photographic
Immagine di una grande taverna classica con sbocco, pareti beige, moquette, camino lineare Ribbon, cornice del camino in pietra e pavimento beige
Immagine di una grande taverna classica con sbocco, pareti beige, moquette, camino lineare Ribbon, cornice del camino in pietra e pavimento beige
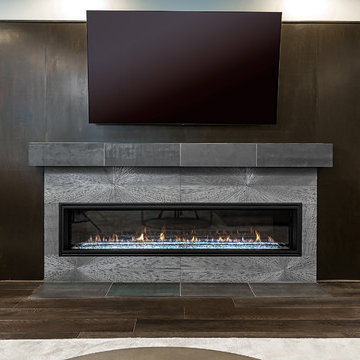
Esempio di una taverna minimal seminterrata di medie dimensioni con pareti grigie, parquet scuro, camino lineare Ribbon, cornice del camino in cemento e pavimento marrone
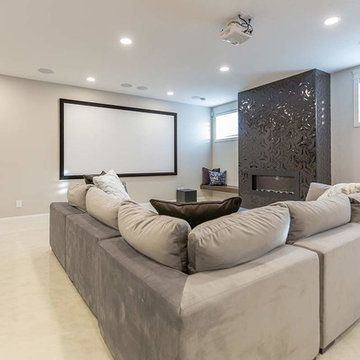
Photo: Payton Ramstead
Ispirazione per una grande taverna moderna interrata con pareti beige, camino classico e cornice del camino piastrellata
Ispirazione per una grande taverna moderna interrata con pareti beige, camino classico e cornice del camino piastrellata
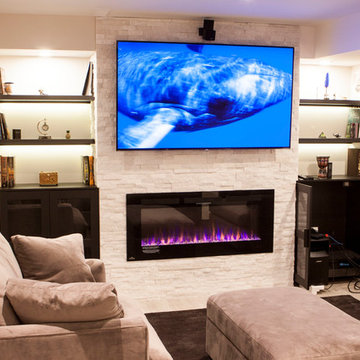
White stone veneer accent wall with a Napoleon Allure 50" fireplace. Custom shelves with LED backlighting with Ikea cabinets underneath.
Immagine di una grande taverna minimalista interrata con pareti grigie, pavimento in laminato, camino sospeso, cornice del camino in pietra e pavimento grigio
Immagine di una grande taverna minimalista interrata con pareti grigie, pavimento in laminato, camino sospeso, cornice del camino in pietra e pavimento grigio
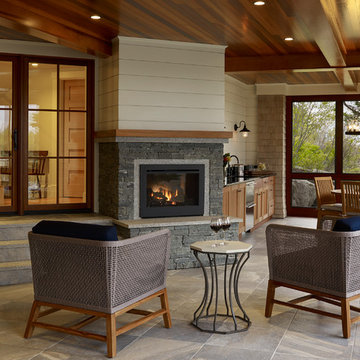
Photo copyright 2017 Darren Setlow / @darrensetlow / @darrensetlow.com
Ispirazione per una taverna nordica
Ispirazione per una taverna nordica
6.653 Foto di taverne
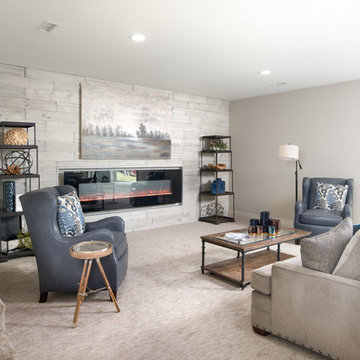
Esempio di una grande taverna stile marinaro con sbocco, pareti beige, moquette, cornice del camino in pietra e camino lineare Ribbon
8
