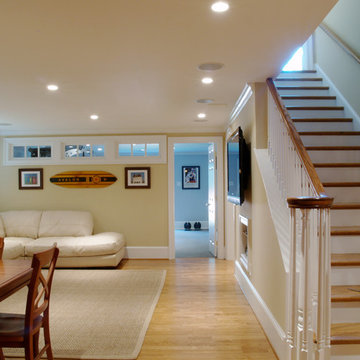Idee per progettare la taverna perfetta
Avere una taverna nel seminterrato di casa e non sfruttarla a dovere sarebbe davvero uno spreco. Ecco perchè creare una taverna potrebbe essere un'idea molto brillante da avere. La taverna di casa, se arredata a dovere, può diventare un secondo appartamento completo, dove trascorrere le giornate estive, rilassarsi tra l’arredamento rustico e i mobili in stile country e lasciarsi cullare dallo scoppiettio di un camino. Oltre a ciò, arredare il seminterrato farà guadagnare valore alla tua abitazione. Scegliere lo stile di arredo dipende da te, ma ogni stile deve avere una logica alla base, un progetto che renderà la tua taverna il luogo più accogliente della casa, dove vorrai trascorrere la maggior parte del tuo tempo. Taverna con camino
Sia per regalare un tocco rustico allo spazio, sia per ridurre l'umidità all'interno della taverna, consigliamo l'installazione di un camino. Un camino per taverna non ha nulla di diverso dagli altri camini in commercio. In inverno, manterrà pavimento e piastrelle alla temperatura adeguata. Considera che la taverna è interrata, quindi soggetta ad un livello di umidità lievemente superiore al resto della casa: il camino farà in modo di mantererla sempre asciutta. Foto di taverne e idee per ristrutturare
Se pensi ad una taverna, qual è la prima immagine che si materializza nella tua mente? Un ambiente rustico ma elegante allo stesso tempo, in cui il colore del legno chiaro fa da padrone, illuminato da luci soffuse o dal bagliore di un camino col fuoco acceso. Uno spazio unico che è soggiorno, cucina e sala da pranzo insieme. Ora che hai bene impressa questa fotografia, chiediti: come posso realizzare tutto ciò e trasformare quelle mura spoglie e fredde in qualcosa di confortevole e ospitale? Il passo più importante per qualsiasi progetto di arredo è la pianificazione. Decidi quindi come sfruttare l’ambiente e a quale scopo dedicarlo. Se vivi da solo potresti trasformarlo in una palestra, oppure in una lavanderia. Se hai una famiglia, vorrai renderlo un piccolo appartamento per le belle stagioni, oppure una stanza da gioco per i figli. Può diventare un mini-appartamento per gli ospiti, dotato di bagno e piccola cucina. Qualsiasi scopo tu voglia dargli, ciò che è importante è che sia chiaro e definito. Decidi quindi un budget e analizza dettagliatamente lo spazio a disposizione. Hai accesso a gas, acqua e elettricità? Ti consigliamo di consultare un architetto, o un arredatore di interni che ti aiuterà nel calcolo delle spese e nel contattare imprese edili, nel caso ci fosse bisogno di una ristrutturazione massiccia delle pareti e del pavimento. Come suddividere lo spazio
È il momento di dare ad ogni angolo del seminterrato il giusto scopo. Decidi se vuoi dotare la tua taverna di una cucina e di un bagno. Se hai necessità, puoi separare le stanze alzando muri in cartongesso, oppure, per uno stile più rustico, utilizzare pannelli in legno. Tieni comunque presente che si tratta sempre di un seminterrato, è quindi preferibile dotare le nuove pareti di materiali antimuffa. Quali mobili scegliere per la taverna
Una volta capito come sfruttare lo spazio a disposizione, è il momento di scegliere lo stile che vorrai dare alla tuo seminterrato e, di conseguenza, decidere con quali mobili arredare la taverna. Per la cucina, potrai decidere se acquistarne un'in muratura o in stile country, per dare al tutto un tocco rustico. Potrai accostare all’angolo cottura anche un piccolo bar dove, posizionare bancone e sgabelli in legno ed avere così il tuo pub personale dove bere una birra con gli amici più stretti. Il tavolo per la taverna è uno degli elementi più importanti. Dovrà essere abbastanza grande per le occasioni di festa e resistente all’umidità. Potrai abbinare ad esso panche con schienali larghi, sedie e sgabelli. Ricorda di utilizzare lo stesso tipo di legno, per dare una continuità allo stile. Installare un camino o una stufa?
Per regalare alla tua taverna un’atmosfera particolare, il camino è l’elemento che non deve mancare. In mancanza di esso si può sempre rimediare con una stufa a legna o pellet. Dedica ad esso un angolo preciso, che faccia da cornice all’intero ambiente. Attorno ad esso potrai collocare un divano e un paio di comode poltrone per goderti il fuoco durante le serate invernali.