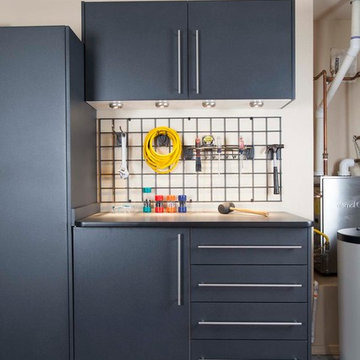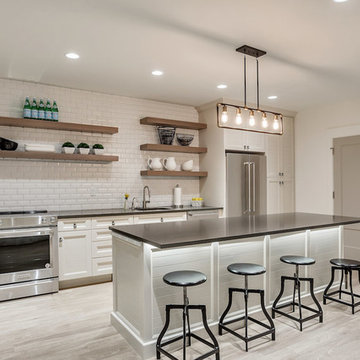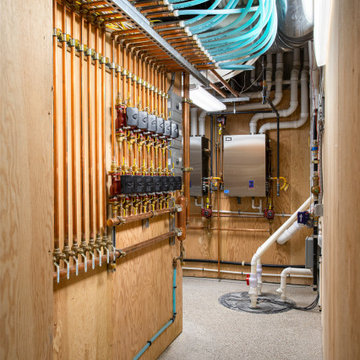3.023 Foto di taverne
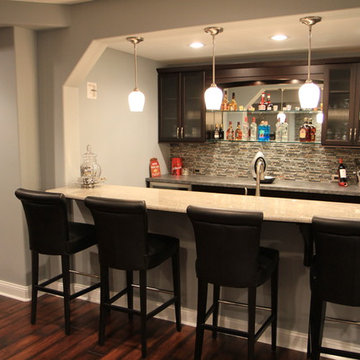
A warm and welcoming basement invites you to indulge in your favorite distractions. Step into this beautifully designed basement where entertainment is only the beginning. From the bar to the theater, family and friends will embrace this space as their favorite hangout spot.
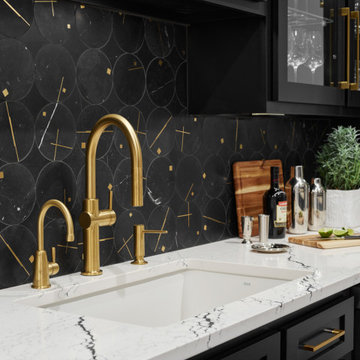
Foto di una taverna tradizionale con angolo bar, parquet chiaro, pavimento beige e soffitto ribassato
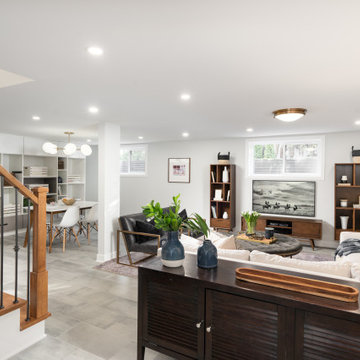
Bright and airy multi-purpose basement for movie night, arts and crafts, reading, or game night.
Ispirazione per una taverna tradizionale seminterrata di medie dimensioni con pareti bianche, pavimento con piastrelle in ceramica e pavimento grigio
Ispirazione per una taverna tradizionale seminterrata di medie dimensioni con pareti bianche, pavimento con piastrelle in ceramica e pavimento grigio
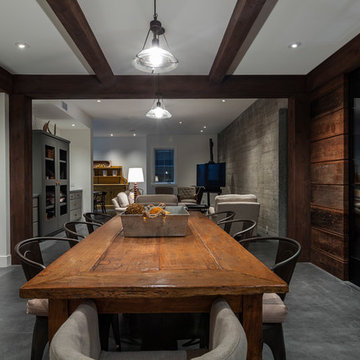
Frank Paul Perez, Red Lily Studios
Strata Landscape Architects
Joanie Wick Interiors
Noel Cross Architect
Conrado Home Builders
Foto di una grande taverna chic interrata con pareti bianche, pavimento in cemento e pavimento grigio
Foto di una grande taverna chic interrata con pareti bianche, pavimento in cemento e pavimento grigio

Foto di una piccola taverna minimal interrata con angolo bar, pareti nere, pavimento in vinile, camino classico, cornice del camino in pietra, pavimento marrone e carta da parati
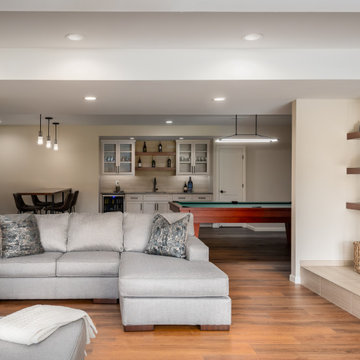
Our Clients were ready for a complete overhaul of their existing finished basement. The existing layout did not work for their family and the finishes were old and dated. We started with the fireplace as we wanted it to be a focal point. The interlaced natural stone almost has a geometric texture to it. It brings in both the natural elements the clients love and also a much more modern feel. We changed out the old wood burning fireplace to gas and our cabinet maker created a custom maple mantel and open shelving. We balanced the asymmetry with a tv cabinet using the same maple wood for the top.
The bar was also a feature we wanted to highlight- it was previously in an inconvenient spot so we moved it. We created a recessed area for it to sit so that it didn't intrude into the space around the pool table. The countertop is a beautiful natural quartzite that ties all of the finishes together. The porcelain strip backsplash adds a simple, but modern feel and we tied in the maple by adding open shelving. We created a custom bar table using a matching wood top with plenty of seating for friends and family to gather.
We kept the bathroom layout the same, but updated all of the finishes. We wanted it to be an extension of the main basement space. The shower tile is a 12 x 24 porcelain that matches the tile at the bar and the fireplace hearth. We used the same quartzite from the bar for the vanity top.
Overall, we achieved a warm and cozy, yet modern space for the family to enjoy together and when entertaining family and friends.
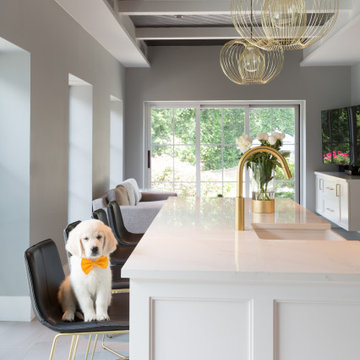
Foto di una taverna tradizionale di medie dimensioni con sbocco, pareti grigie, pavimento in gres porcellanato, nessun camino, pavimento grigio e soffitto in legno
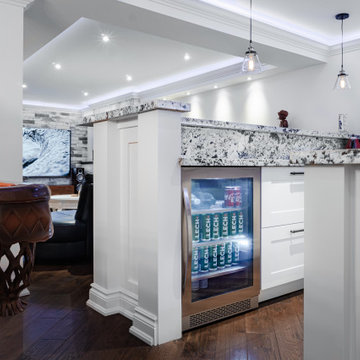
Full open concept basement remodel.
Immagine di una taverna contemporanea interrata di medie dimensioni con pareti bianche, parquet scuro, camino classico, cornice del camino piastrellata e pavimento marrone
Immagine di una taverna contemporanea interrata di medie dimensioni con pareti bianche, parquet scuro, camino classico, cornice del camino piastrellata e pavimento marrone
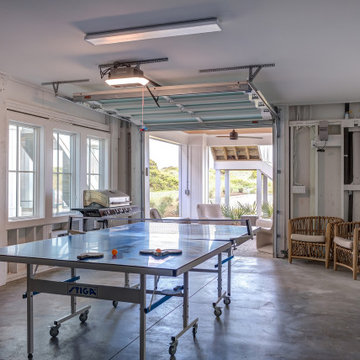
This brand new Beach House took 2 and half years to complete. The home owners art collection inspired the interior design. The artwork starts in the entry and continues down the hall to the 6 bedrooms.
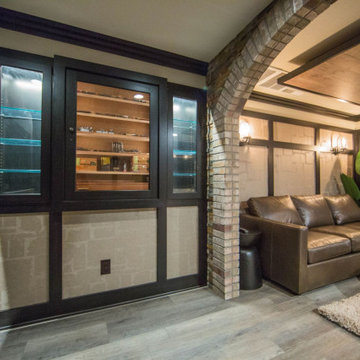
Our in-house design staff took this unfinished basement from sparse to stylish speak-easy complete with a fireplace, wine & bourbon bar and custom humidor.
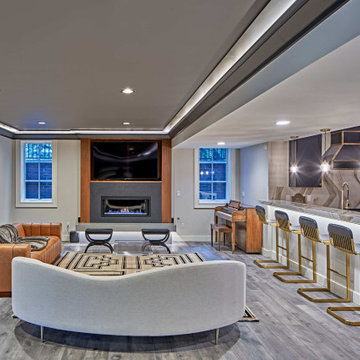
Luxury finished basement with full kitchen and bar, clack GE cafe appliances with rose gold hardware, home theater, home gym, bathroom with sauna, lounge with fireplace and theater, dining area, and wine cellar.
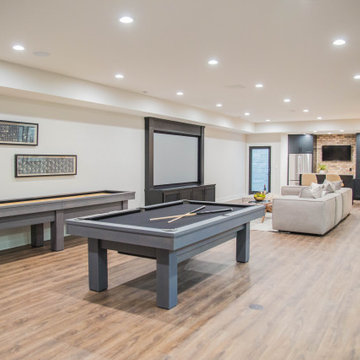
The large finished basement provides areas for gaming, movie night, gym time, a spa bath and a place to fix a quick snack!
Esempio di un'ampia taverna minimalista con sbocco, sala giochi, pareti bianche, pavimento in legno massello medio e pavimento marrone
Esempio di un'ampia taverna minimalista con sbocco, sala giochi, pareti bianche, pavimento in legno massello medio e pavimento marrone
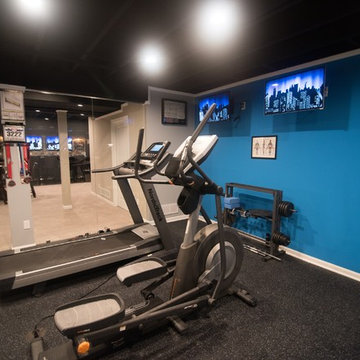
Flooring: American Essentials Flooring - Rubber Flooring
Paint: SW 6958 Dynamic Blue
Esempio di una grande taverna moderna interrata con pareti grigie, pavimento in vinile e pavimento marrone
Esempio di una grande taverna moderna interrata con pareti grigie, pavimento in vinile e pavimento marrone
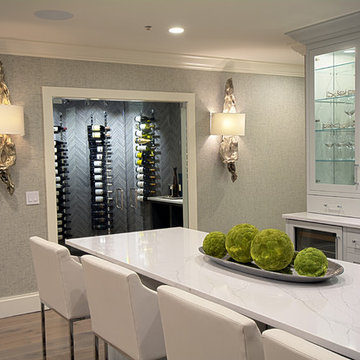
Eddie Day
Idee per una grande taverna design con sbocco, pareti grigie, pavimento in legno massello medio e pavimento grigio
Idee per una grande taverna design con sbocco, pareti grigie, pavimento in legno massello medio e pavimento grigio
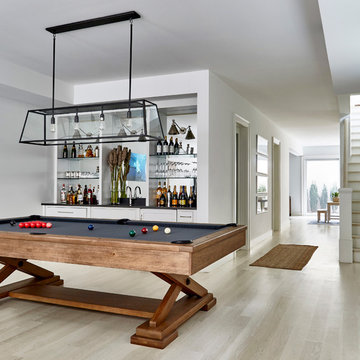
Architectural Advisement & Interior Design by Chango & Co.
Architecture by Thomas H. Heine
Photography by Jacob Snavely
See the story in Domino Magazine
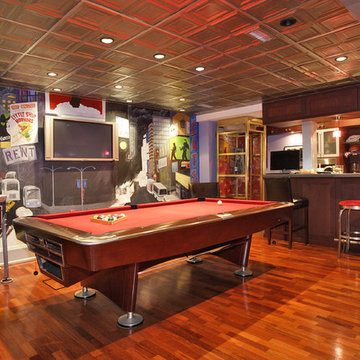
This basement nods to the family's love for NYC entertainment with a custom painted mural replicating the Theater District. The retro inspired decor creates a fun and unique space for family game night or entertaining.
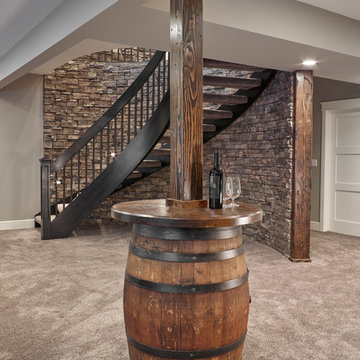
We love when clients are able to allow us to be creative with support beams. Making them seem less like a support post and more tied in with the rest of the interior theme.
The barrel is such a great touch.
Photography by: Merle Prosofsky
3.023 Foto di taverne
8
