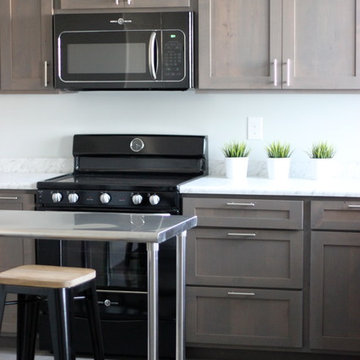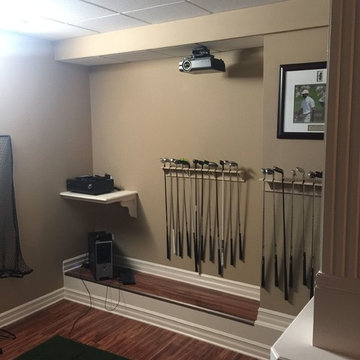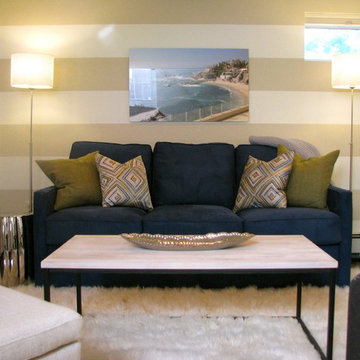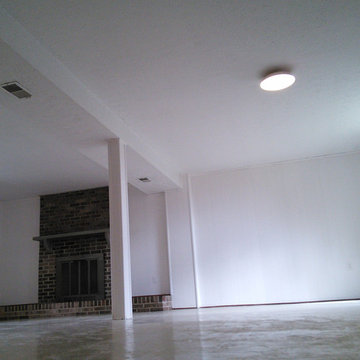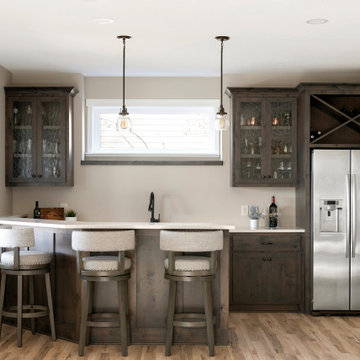972 Foto di taverne
Filtra anche per:
Budget
Ordina per:Popolari oggi
81 - 100 di 972 foto
1 di 2
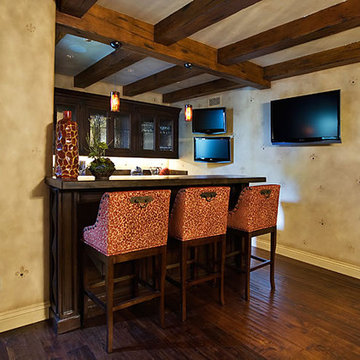
Foto di una taverna classica di medie dimensioni con sbocco, pareti beige, parquet scuro e nessun camino
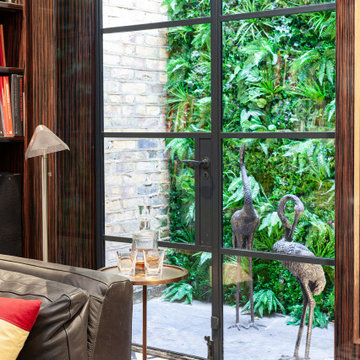
One of the tasks was to create a versatile media room that works as a library, a friends meeting room, a music room and, of course, a home cinema that fits up tp a 90" flat screen (better than roll down screens), all of it in a relaxing setting that made you feel special.
For this the garden wall become key allowing a relaxed and lux environment.
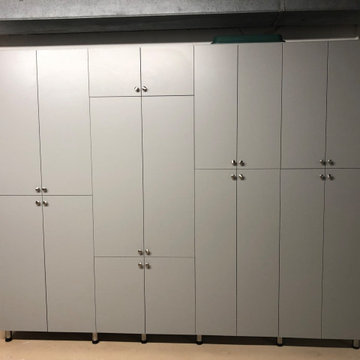
Gray basement storage system with chrome legs, adjustable shelving, smooth doors and variable sized storage sections.
Immagine di una taverna minimal di medie dimensioni con pareti beige e pavimento beige
Immagine di una taverna minimal di medie dimensioni con pareti beige e pavimento beige
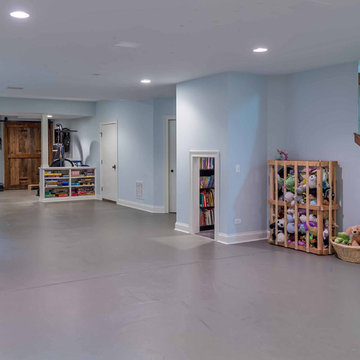
This large, light blue colored basement is complete with an exercise area, game storage, and a ton of space for indoor activities. It also has under the stair storage perfect for a cozy reading nook. The painted concrete floor makes this space perfect for riding bikes, and playing some indoor basketball.
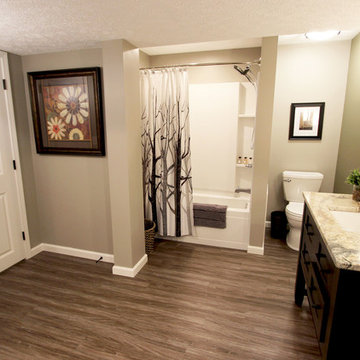
In this basement space and bathroom/laundry room was created. The products used are: Medallion Silohoutette Collection Quarter Sawn Oak Wood, Smoke Finish vanity with Exotic granite countertop. Kohler Verticyle Sink, White china undermount with Delta shower system, decorative hardware in chrome. Kraus luxury vinyl flooring.
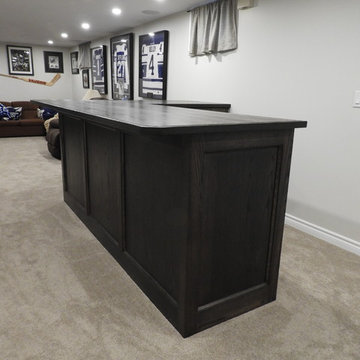
42" high custom designed oak bar with solid wood countertop, blind corner cabinet, open shelf cabinet and closed storage.
Ispirazione per una taverna chic interrata di medie dimensioni con pareti grigie, moquette, camino ad angolo, cornice del camino in mattoni e pavimento grigio
Ispirazione per una taverna chic interrata di medie dimensioni con pareti grigie, moquette, camino ad angolo, cornice del camino in mattoni e pavimento grigio
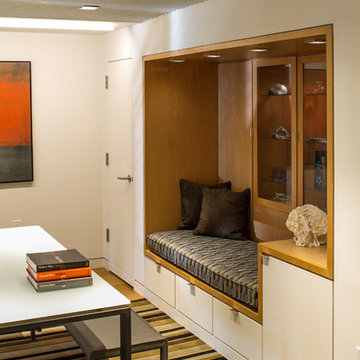
Photo by: Jeffrey E. Tryon
Esempio di una taverna minimalista seminterrata di medie dimensioni con pareti bianche, moquette, nessun camino e pavimento grigio
Esempio di una taverna minimalista seminterrata di medie dimensioni con pareti bianche, moquette, nessun camino e pavimento grigio

Rafael Soldi
Esempio di una taverna moderna di medie dimensioni con sbocco, pareti bianche, pavimento in cemento, camino classico e cornice del camino in mattoni
Esempio di una taverna moderna di medie dimensioni con sbocco, pareti bianche, pavimento in cemento, camino classico e cornice del camino in mattoni
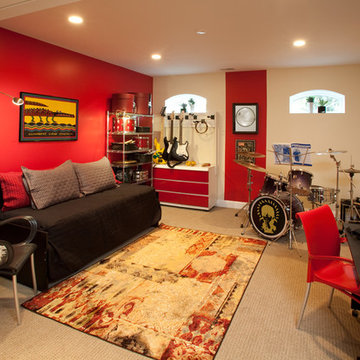
Repurposed pieces
Before finishing the basement we helped this client redesign the upper three floors of the house. Custom cabinetry and new furnishings were installed in many of the rooms. So, for the basement we decided to repurpose items from the upper floors that had been replaced with new pieces. The tall metal shelves had been in the utility closet before custom cabinetry was installed. The guitar rack was one son's childhood dresser. Heavy duty casters were added to the base and a customized guitar rack was made to fit to the top. This transformed the dresser into a movable, functional piece with contemporary style.
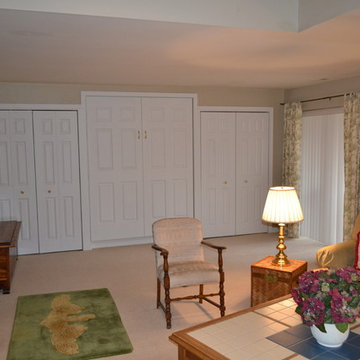
This basement appeared have many functions as a family room, kid's playroom, and bedroom. The existing wall of mirrors was hiding a closet which overwhelmed the space. The lower level is separated from the rest of the house, and has a full bathroom and walk out so we went with an extra bedroom capability. Without losing the family room atmosphere this would become a lower level "get away" that could transition back and forth. We added pocket doors at the opening to this area allowing the space to be closed off and separated easily. Emtek privacy doors give the bedroom separation when desired. Next we installed a Murphy Bed in the center portion of the existing closet. With new closets, bi-folding closet doors, and door panels along the bed frame the wall and room were complete.
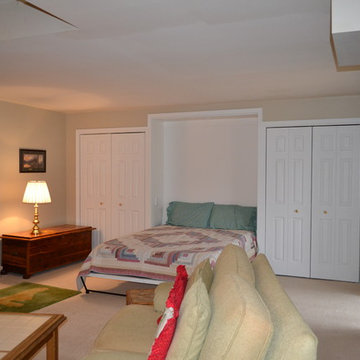
This basement appeared have many functions as a family room, kid's playroom, and bedroom. The existing wall of mirrors was hiding a closet which overwhelmed the space. The lower level is separated from the rest of the house, and has a full bathroom and walk out so we went with an extra bedroom capability. Without losing the family room atmosphere this would become a lower level "get away" that could transition back and forth. We added pocket doors at the opening to this area allowing the space to be closed off and separated easily. Emtek privacy doors give the bedroom separation when desired. Next we installed a Murphy Bed in the center portion of the existing closet. With new closets, bi-folding closet doors, and door panels along the bed frame the wall and room were complete.
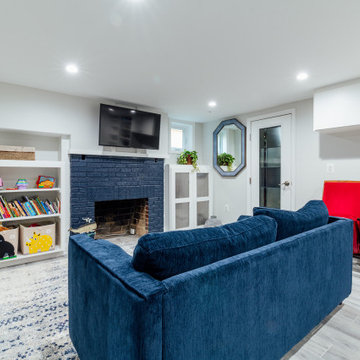
Alair Homes- Arlington, With team member Mosaic, Arlington, Virginia, 2021 Regional CotY Award Winner, Basement Under $100,000
Immagine di una piccola taverna classica con sbocco, pareti grigie, pavimento in vinile, camino classico e cornice del camino in mattoni
Immagine di una piccola taverna classica con sbocco, pareti grigie, pavimento in vinile, camino classico e cornice del camino in mattoni
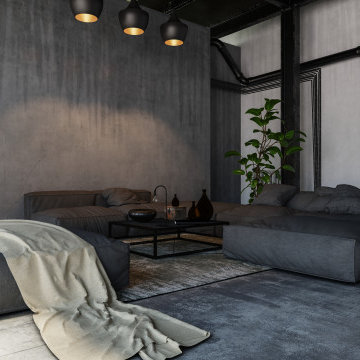
basement industrial style with cosy and warm light ambience
Esempio di una piccola taverna industriale interrata con pareti grigie, pavimento in cemento, pavimento nero e pareti in perlinato
Esempio di una piccola taverna industriale interrata con pareti grigie, pavimento in cemento, pavimento nero e pareti in perlinato
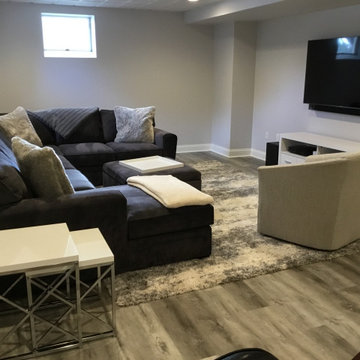
Modern Gray Basement with a Gym, Small Bar and Poker table. Great place for the kids to hang out in.
Just the Right Piece
Warren, NJ 07059
Foto di una taverna moderna interrata di medie dimensioni con pareti grigie, parquet chiaro e pavimento grigio
Foto di una taverna moderna interrata di medie dimensioni con pareti grigie, parquet chiaro e pavimento grigio
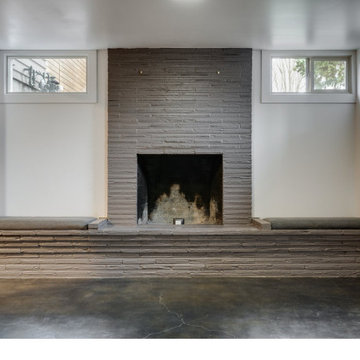
Freshly painted fireplace brick.
Idee per una piccola taverna american style seminterrata con pareti grigie, pavimento in cemento, camino classico, cornice del camino in mattoni e pavimento grigio
Idee per una piccola taverna american style seminterrata con pareti grigie, pavimento in cemento, camino classico, cornice del camino in mattoni e pavimento grigio
972 Foto di taverne
5
