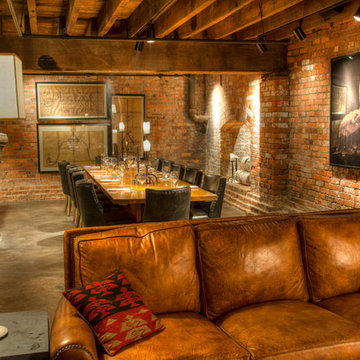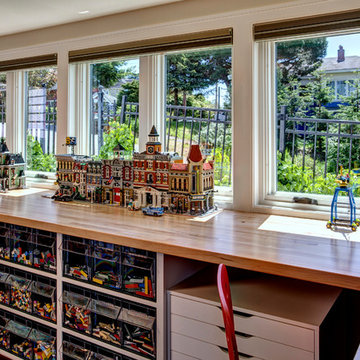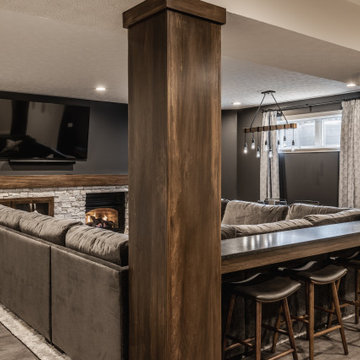129.740 Foto di taverne
Filtra anche per:
Budget
Ordina per:Popolari oggi
21 - 40 di 129.740 foto

Rob Schwerdt
Idee per una taverna stile rurale con pareti marroni, moquette e pavimento grigio
Idee per una taverna stile rurale con pareti marroni, moquette e pavimento grigio
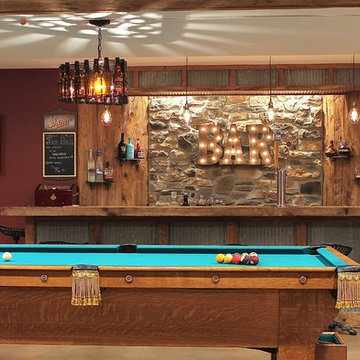
Idee per una taverna stile rurale interrata di medie dimensioni con pareti marroni, pavimento in cemento e pavimento beige

Ispirazione per una taverna chic seminterrata con pareti grigie, parquet scuro e sala giochi
Trova il professionista locale adatto per il tuo progetto

Ispirazione per un'ampia taverna rustica seminterrata con pareti blu, nessun camino e parquet scuro

Interior Design, Interior Architecture, Construction Administration, Custom Millwork & Furniture Design by Chango & Co.
Photography by Jacob Snavely
Esempio di un'ampia taverna tradizionale interrata con pareti grigie, parquet scuro e camino lineare Ribbon
Esempio di un'ampia taverna tradizionale interrata con pareti grigie, parquet scuro e camino lineare Ribbon
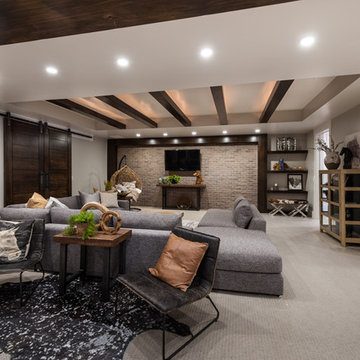
Esempio di una taverna tradizionale di medie dimensioni con sbocco, pareti grigie, moquette e nessun camino

Idee per una taverna rustica interrata di medie dimensioni con pareti beige, parquet scuro, nessun camino, pavimento marrone e angolo bar

©Finished Basement Company
Esempio di un'ampia taverna contemporanea seminterrata con pareti grigie, parquet scuro, camino lineare Ribbon, cornice del camino piastrellata e pavimento marrone
Esempio di un'ampia taverna contemporanea seminterrata con pareti grigie, parquet scuro, camino lineare Ribbon, cornice del camino piastrellata e pavimento marrone
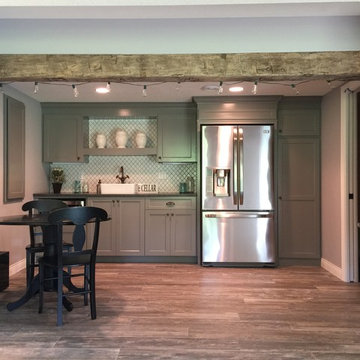
Cute little basement Kitchen
Kathleen Monson
Ispirazione per una taverna country con pareti grigie e pavimento in gres porcellanato
Ispirazione per una taverna country con pareti grigie e pavimento in gres porcellanato
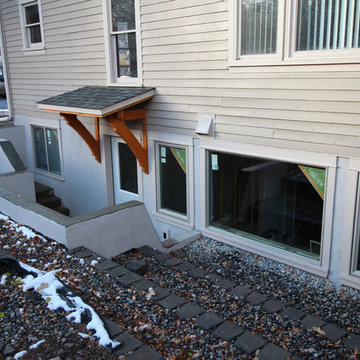
This project started as a repair to a severely age degraded basement wall. With a bit of creative thinking it became an opportunity for creating a daylight basement.
See Project Video:
Part 1: https://youtu.be/xaDcO0X1wOI
Part 2: https://youtu.be/9nGNaCc6Fpw
The basement wall repair solution is a new below grade window wall and covered entry door area. The plan for this daylight basement project was to terrace the adjacent grade, allowing for a wall of lower level windows and a set of steps dropping down to a new exterior entry door. We had just enough room in the side yard setback to fit it all in. A daylight basement project such as this is no small matter regarding safety issues. I have a lot of respect for the fearless yet professional manner that Jason Smith of Ozz Construction showed to execute this difficult project. The temporary support shoring allowed the crew enough working room to put in the structural steel and wall framing that holds up the entire south side of the building. The completed daylight basement transforms the feel and functionality of this formally dark and dreary area. This new natural light will be a great improvement to this future finished apartment space.

Ispirazione per una grande taverna contemporanea seminterrata con pareti grigie, nessun camino, pavimento multicolore e home theatre
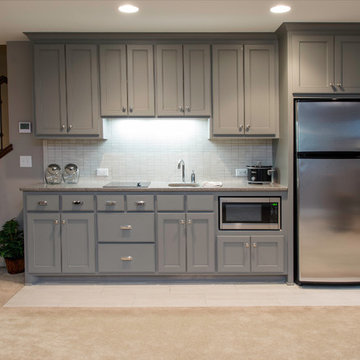
Exclusive House Plan 73345HS is a 3 bedroom 3.5 bath beauty with the master on main and a 4 season sun room that will be a favorite hangout.
The front porch is 12' deep making it a great spot for use as outdoor living space which adds to the 3,300+ sq. ft. inside.
Ready when you are. Where do YOU want to build?
Plans: http://bit.ly/73345hs
Photo Credit: Garrison Groustra
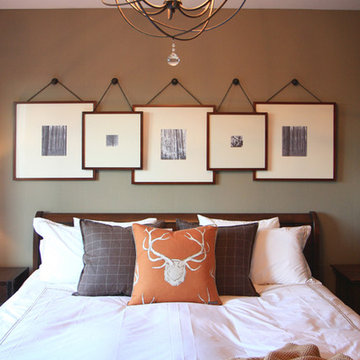
A guest room anyone would want to stay in with a iron chandelier and wall gallery above the king size bed with hotel bed linens.
Graphic Executions Design Studio

Martha O'Hara Interiors, Interior Design | L. Cramer Builders + Remodelers, Builder | Troy Thies, Photography | Shannon Gale, Photo Styling
Please Note: All “related,” “similar,” and “sponsored” products tagged or listed by Houzz are not actual products pictured. They have not been approved by Martha O’Hara Interiors nor any of the professionals credited. For information about our work, please contact design@oharainteriors.com.
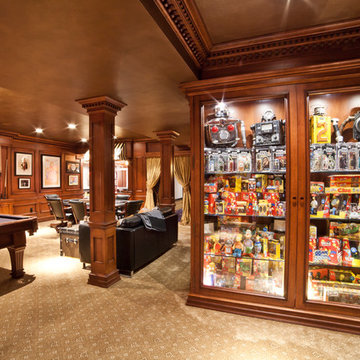
Foto di una grande taverna chic interrata con pareti marroni, moquette e nessun camino

Open plan family, cinema , bar area refusrished from a series of separate disconected rooms. Access to the garden for use by day, motorised blinds for cinema viewing

Esempio di una grande taverna tradizionale seminterrata con angolo bar, pareti verdi, parquet scuro, camino classico, cornice del camino piastrellata, pavimento marrone e boiserie
129.740 Foto di taverne
2
