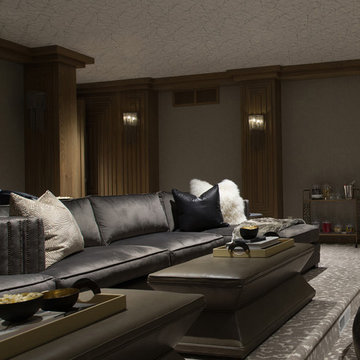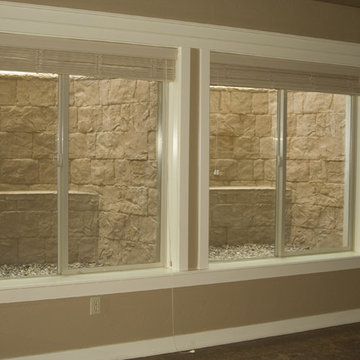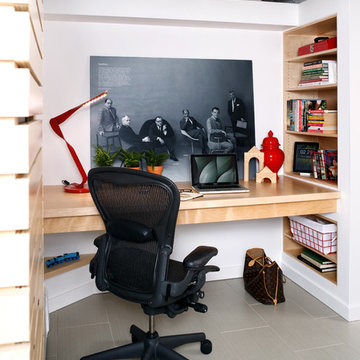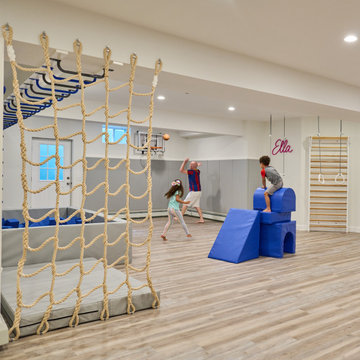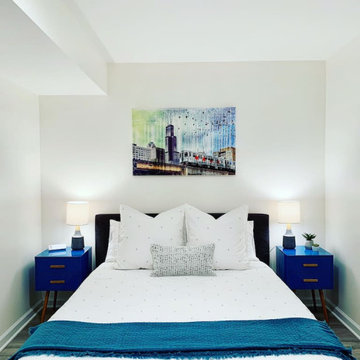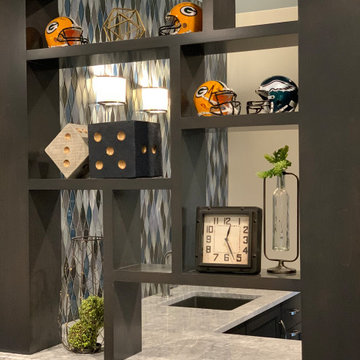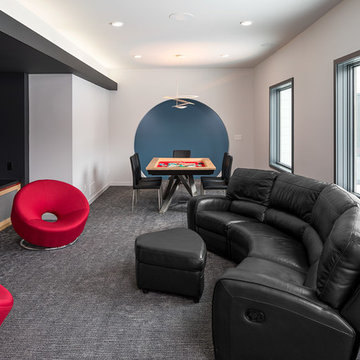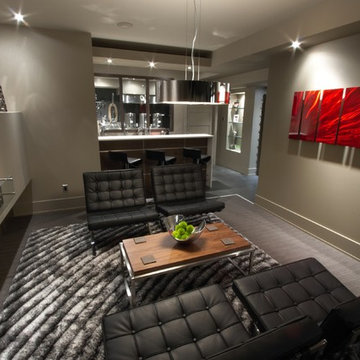12.999 Foto di taverne moderne

Linda McManus Images
Esempio di una taverna moderna interrata di medie dimensioni con pareti grigie, pavimento in gres porcellanato, nessun camino e pavimento grigio
Esempio di una taverna moderna interrata di medie dimensioni con pareti grigie, pavimento in gres porcellanato, nessun camino e pavimento grigio

Derek Sergison
Idee per una piccola taverna moderna interrata con pareti bianche, pavimento in cemento, nessun camino e pavimento grigio
Idee per una piccola taverna moderna interrata con pareti bianche, pavimento in cemento, nessun camino e pavimento grigio
Trova il professionista locale adatto per il tuo progetto

Basement Living Area
2008 Cincinnati Magazine Interior Design Award
Photography: Mike Bresnen
Ispirazione per una taverna minimalista seminterrata con pareti bianche, moquette, nessun camino e pavimento bianco
Ispirazione per una taverna minimalista seminterrata con pareti bianche, moquette, nessun camino e pavimento bianco

This LVP driftwood-inspired design balances overcast grey hues with subtle taupes. A smooth, calming style with a neutral undertone that works with all types of decor. The Modin Rigid luxury vinyl plank flooring collection is the new standard in resilient flooring. Modin Rigid offers true embossed-in-register texture, creating a surface that is convincing to the eye and to the touch; a low sheen level to ensure a natural look that wears well over time; four-sided enhanced bevels to more accurately emulate the look of real wood floors; wider and longer waterproof planks; an industry-leading wear layer; and a pre-attached underlayment.
The Modin Rigid luxury vinyl plank flooring collection is the new standard in resilient flooring. Modin Rigid offers true embossed-in-register texture, creating a surface that is convincing to the eye and to the touch; a low sheen level to ensure a natural look that wears well over time; four-sided enhanced bevels to more accurately emulate the look of real wood floors; wider and longer waterproof planks; an industry-leading wear layer; and a pre-attached underlayment.

Finished basement featuring alternating linear lighting, perimeter toe kick lighting, and linear shelf lighting.
Esempio di una taverna minimalista interrata con home theatre, pareti beige, pavimento in cemento, pavimento grigio e soffitto in legno
Esempio di una taverna minimalista interrata con home theatre, pareti beige, pavimento in cemento, pavimento grigio e soffitto in legno
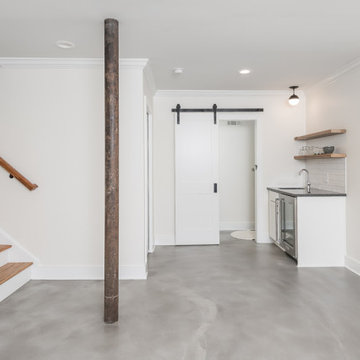
Our clients had significant damage to their finished basement from a city sewer line break at the street. Once mitigation and sanitation were complete, we worked with our clients to maximized the space by relocating the powder room and wet bar cabinetry and opening up the main living area. The basement now functions as a much wished for exercise area and hang out lounge. The wood shelves, concrete floors and barn door give the basement a modern feel. We are proud to continue to give this client a great renovation experience.

Designed by Beatrice M. Fulford-Jones
Spectacular luxury condominium in Metro Boston.
Immagine di una piccola taverna moderna seminterrata con pareti bianche, pavimento in cemento e pavimento grigio
Immagine di una piccola taverna moderna seminterrata con pareti bianche, pavimento in cemento e pavimento grigio
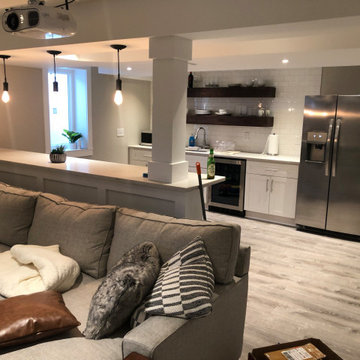
Due to the limited space and the budget, we chose to install a wall bar versus a two-level bar front. The wall bar included white cabinetry below a white/grey quartz counter top, open wood shelving, a drop-in sink, beverage cooler, and full fridge. For an excellent entertaining area along with a great view to the large projection screen, a half wall bar height top was installed with bar stool seating for four and custom lighting.
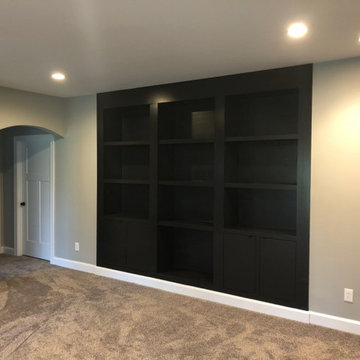
Custom 9 ft. Bookcases with hidden entrance
Immagine di una grande taverna minimalista con sbocco, pareti grigie, pavimento con piastrelle in ceramica e pavimento grigio
Immagine di una grande taverna minimalista con sbocco, pareti grigie, pavimento con piastrelle in ceramica e pavimento grigio
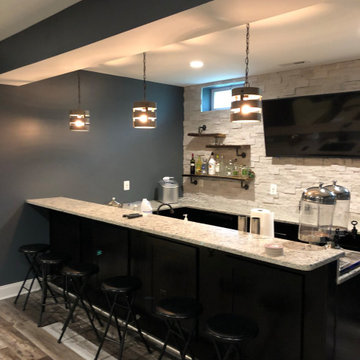
Ispirazione per una grande taverna minimalista seminterrata con pareti nere, pavimento in vinile, nessun camino e pavimento marrone

Barn Door with Asian influence
Photo by:Jeffrey E. Tryon
Idee per una taverna moderna seminterrata di medie dimensioni con pareti bianche, pavimento in sughero, nessun camino e pavimento beige
Idee per una taverna moderna seminterrata di medie dimensioni con pareti bianche, pavimento in sughero, nessun camino e pavimento beige
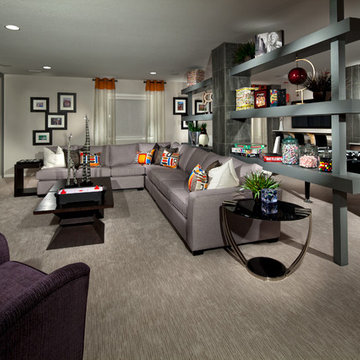
Finished basement at the Solstice model home in BackCountry.
Ispirazione per una taverna minimalista
Ispirazione per una taverna minimalista
12.999 Foto di taverne moderne
2
