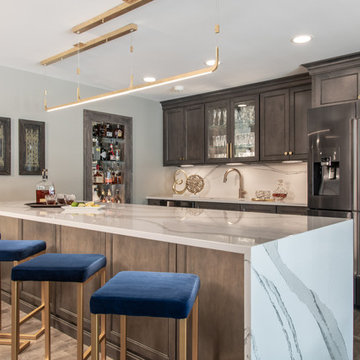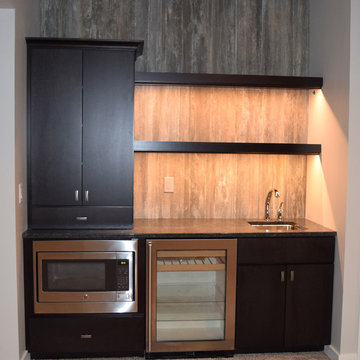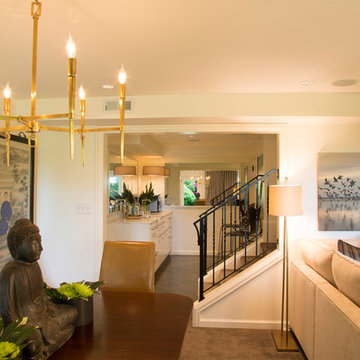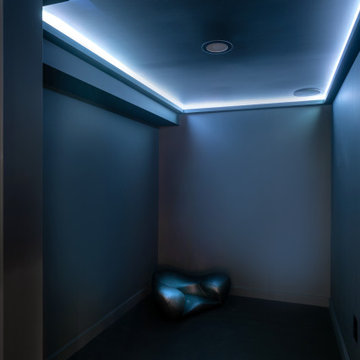12.999 Foto di taverne moderne
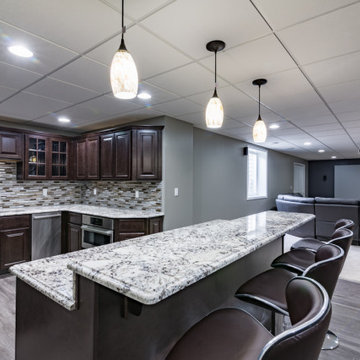
Esempio di una grande taverna moderna seminterrata con pareti grigie, moquette e pavimento beige
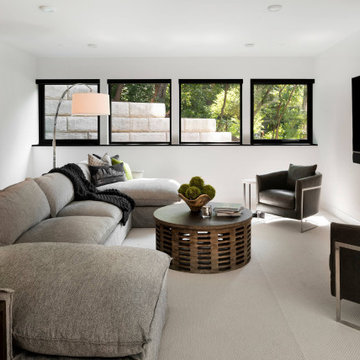
Basement area with white walls and carpeting, along with a home bar.
Esempio di una taverna moderna con pareti bianche, moquette e pavimento bianco
Esempio di una taverna moderna con pareti bianche, moquette e pavimento bianco
Trova il professionista locale adatto per il tuo progetto
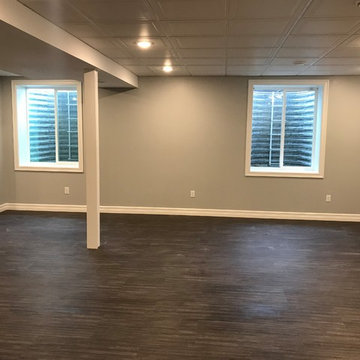
Finished basement egress windows.
Immagine di una taverna minimalista seminterrata con pareti grigie, pavimento in vinile e pavimento grigio
Immagine di una taverna minimalista seminterrata con pareti grigie, pavimento in vinile e pavimento grigio
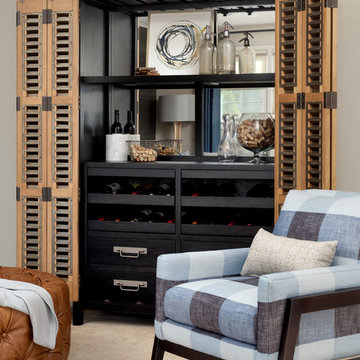
A classic city home basement gets a new lease on life. Our clients wanted their basement den to reflect their personalities. The mood of the room is set by the dark gray brick wall. Natural wood mixed with industrial design touches and fun fabric patterns give this room the cool factor. Photos by Jenn Verrier Photography
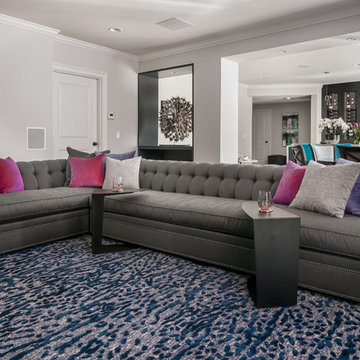
Anastasia Alkema Photography
Idee per un'ampia taverna minimalista seminterrata con pareti grigie, parquet scuro, camino lineare Ribbon, cornice del camino in legno e pavimento marrone
Idee per un'ampia taverna minimalista seminterrata con pareti grigie, parquet scuro, camino lineare Ribbon, cornice del camino in legno e pavimento marrone
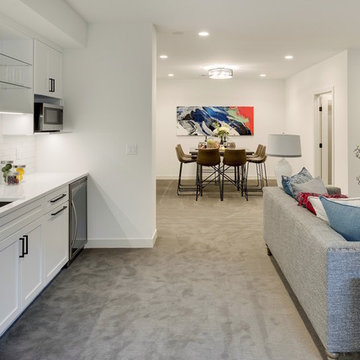
Foto di una taverna minimalista con pareti bianche e pavimento grigio
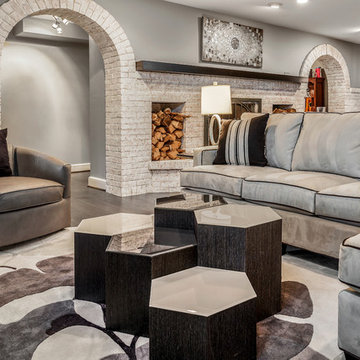
Signature Design Interiors enjoyed transforming this family’s traditional basement into a modern family space for watching sports and movies that could also double as the perfect setting for entertaining friends and guests. Multiple comfortable seating areas were needed and a complete update to all the finishes, from top to bottom, was required.
A classy color palette of platinum, champagne, and smoky gray ties all of the spaces together, while geometric shapes and patterns add pops of interest. Every surface was touched, from the flooring to the walls and ceilings and all new furnishings were added.
One of the most traditional architectural features in the existing space was the red brick fireplace, accent wall and arches. We painted those white and gave it a distressed finish. Berber carpeting was replaced with an engineered wood flooring with a weathered texture, which is easy to maintain and clean.
In the television viewing area, a microfiber sectional is accented with a series of hexagonal tables that have been grouped together to form a multi-surface coffee table with depth, creating an unexpected focal point to the room. A rich leather accent chair and luxe area rug with a modern floral pattern ties in the overall color scheme. New geometric patterned window treatments provide the perfect frame for the wall mounted flat screen television. Oval table lamps in a brushed silver finish add not only light, but also tons of style. Just behind the sofa, there is a custom designed console table with built-in electrical and USB outlets that is paired with leather stools for additional seating when needed. Floor outlets were installed under the sectional in order to get power to the console table. How’s that for charging convenience?
Behind the TV area and beside the bar is a small sitting area. It had an existing metal pendant light, which served as a source of design inspiration to build upon. Here, we added a table for games with leather chairs that compliment those at the console table. The family’s sports memorabilia is featured on the walls and the floor is punctuated with a fantastic area rug that brings in our color theme and a dramatic geometric pattern.
We are so pleased with the results and wish our clients many years of cheering on their favorite sports teams, watching movies, and hosting great parties in their new modern basement!
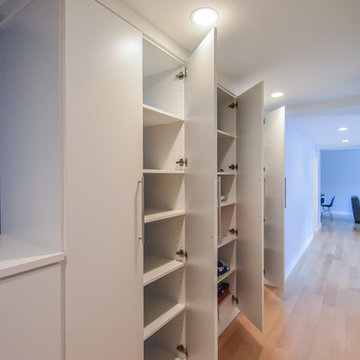
Gardner/Fox renovated this Gladwyne home's water damaged basement to create a modern entertaining area, as well as a guest suite. Construction included a custom wet bar with paneled dishwater and beverage refrigerator, two full bathrooms, built-in wall storage, and a guest bedroom.
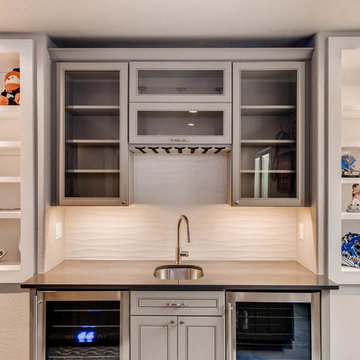
A small, yet functional basement, this space includes a custom bar with built-in shelving and museum lighting.
Idee per una grande taverna minimalista interrata con pareti bianche, moquette, nessun camino e pavimento marrone
Idee per una grande taverna minimalista interrata con pareti bianche, moquette, nessun camino e pavimento marrone
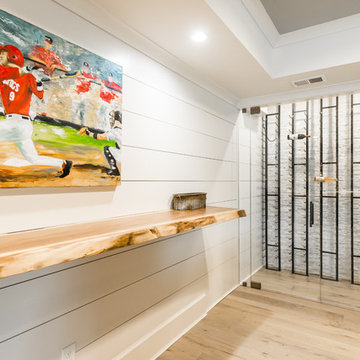
Idee per una taverna moderna di medie dimensioni con sbocco, pareti bianche e parquet chiaro
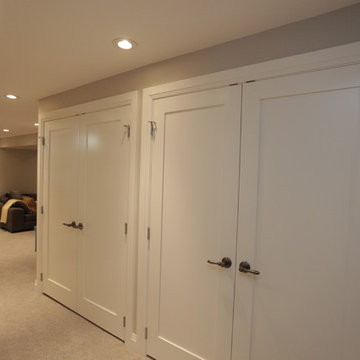
We loved bringing this space back to life for this family. A murphy bed for guests (with hidden storage behind the bookshelf), built in speakers, a massive custom pantry and plenty of room for kids to play.
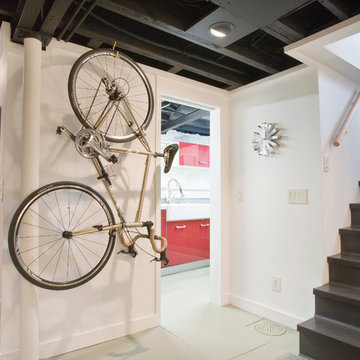
2008 Cincinnati Magazine Interior Design Award
Photography: Mike Bresnen
Ispirazione per una taverna moderna interrata con pareti bianche e pavimento grigio
Ispirazione per una taverna moderna interrata con pareti bianche e pavimento grigio

Foto di una grande taverna minimalista con sbocco, home theatre, pareti grigie, pavimento in laminato, pavimento beige e soffitto ribassato
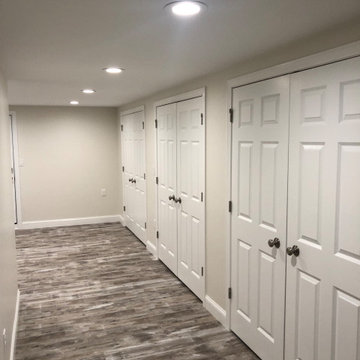
The best way to figure out how to put your finished basement to use is to determine what your home is missing. Working out and keeping on track can be very time consuming and the thought of working out in a crowded gym does not make the situation any better
No excuses if you have a workout room with your own bathroom and refrigerator –right?
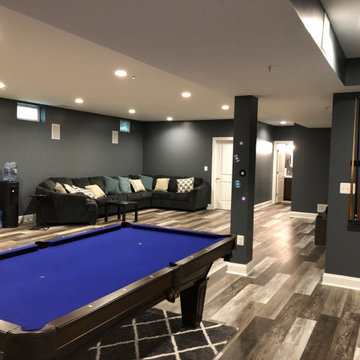
LVP
Foto di una grande taverna minimalista seminterrata con pareti nere, nessun camino, pavimento marrone e pavimento in vinile
Foto di una grande taverna minimalista seminterrata con pareti nere, nessun camino, pavimento marrone e pavimento in vinile
12.999 Foto di taverne moderne
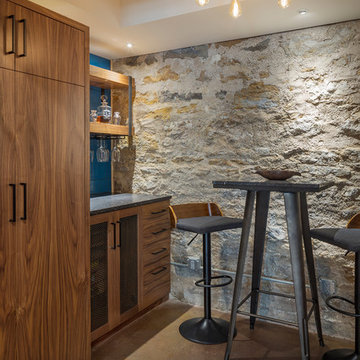
The details of this integrated design utilized wood, stone, steel, and glass together seamlessly in this modern basement remodel. The natural walnut paneling provides warmth against the stone walls and cement floor. The communal walnut table centers the room and is a short walk out of the garage style patio door for some fresh air. An entertainers dream was designed and carried out in this beautiful lower level retreat.
8
