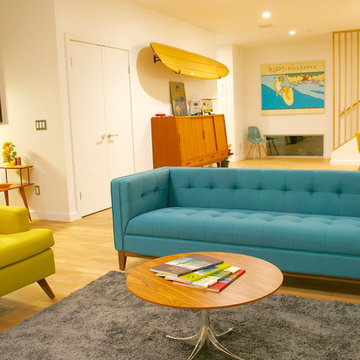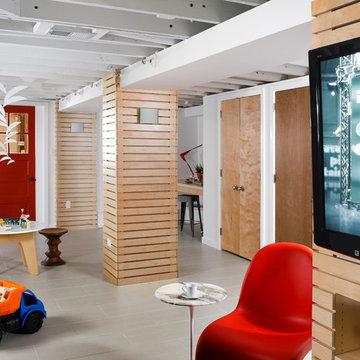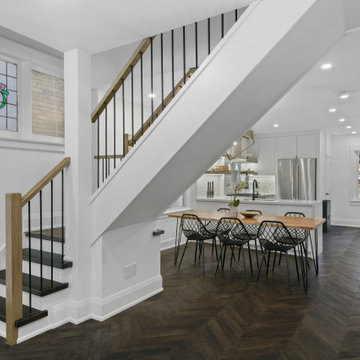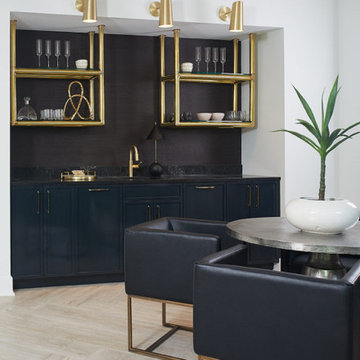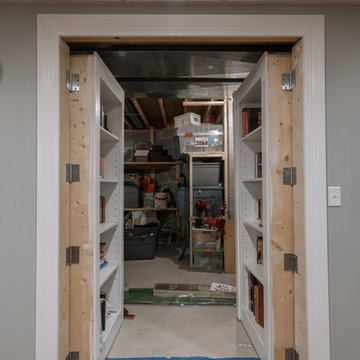13.015 Foto di taverne moderne
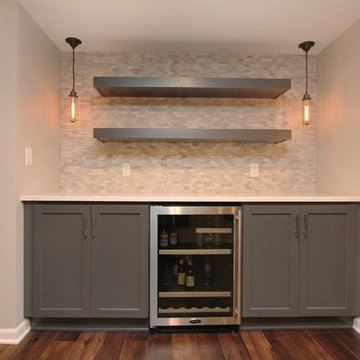
This family’s basement had become a catch-all space and was sorely underutilized. Although it was spacious, the current layout wasn’t working. The homeowners wanted to transform this space from closed and dreary to open and inviting.
Specific requirements of the design included:
- Opening up the area to create an awesome family hang out space game room for kids and adults
- A bar and eating area
- A theater room that the parents could enjoy without disturbing the kids at night
- An industrial design aesthetic
The transformation of this basement is amazing. Walls were opened to create flow between the game room, eating space and theater rooms. One end of a staircase was closed off, enabling the soundproofing of the theater.
A light neutral palette and gorgeous lighting fixtures make you forget that you are in the basement. Unique materials such as galvanized piping, corrugated metal and cool light fixtures give the space an industrial feel.
Now, this basement functions as the great family hang out space the homeowners envisioned.
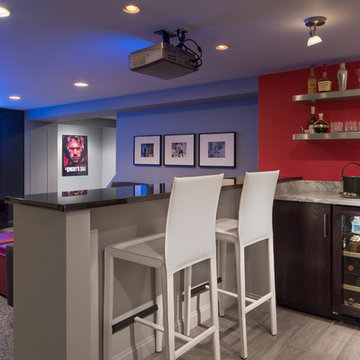
This basement renovation is a movie-lover's dream. It includes a wet bar, large comfortable sectional and a large screen and projector.
Ispirazione per una taverna moderna di medie dimensioni con pareti grigie e moquette
Ispirazione per una taverna moderna di medie dimensioni con pareti grigie e moquette
Trova il professionista locale adatto per il tuo progetto
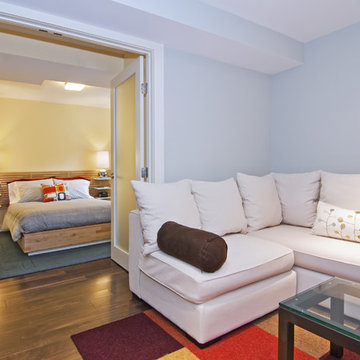
Complete renovation of an unfinished basement in a classic south Minneapolis stucco home. Truly a transformation of the existing footprint to create a finished lower level complete with family room, ¾ bath, guest bedroom, and laundry. The clients charged the construction and design team with maintaining the integrity of their 1914 bungalow while renovating their unfinished basement into a finished lower level.
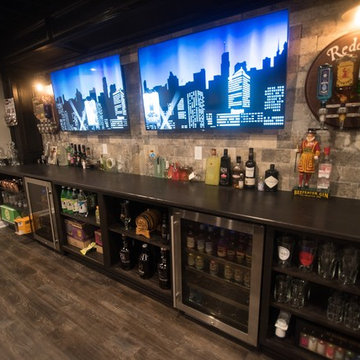
Flooring: Encore Vinyl Plank
Cabinets: Dark Ale Tori Oak
Paint: SW 7044 Amazing Gray
Countertop: Ebony Fusion-Beveled Edge
Esempio di una grande taverna moderna interrata con pareti grigie, pavimento in vinile e pavimento marrone
Esempio di una grande taverna moderna interrata con pareti grigie, pavimento in vinile e pavimento marrone
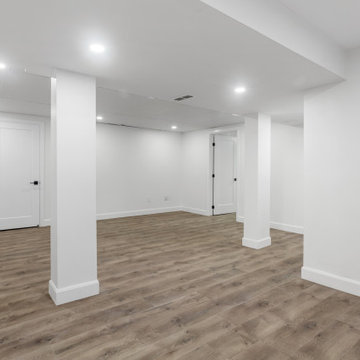
This stunning basement remodel exemplifies our commitment to transforming underutilized spaces into stylish, functional areas for the whole family to enjoy. Boasting warm beige hardwood flooring and fresh white walls, the open-concept design maximizes the available square footage and fosters an inviting atmosphere. We skillfully integrated drywall-covered support posts into the design, ensuring both structural integrity and aesthetic appeal.
As experienced basement remodeling contractors, we leveraged our expertise to create a space that serves as a perfect retreat for relaxation or entertainment. With thoughtful planning and attention to detail, we incorporated top-quality materials and finishes, resulting in a basement transformation that not only adds value to the home but also enhances the overall living experience.
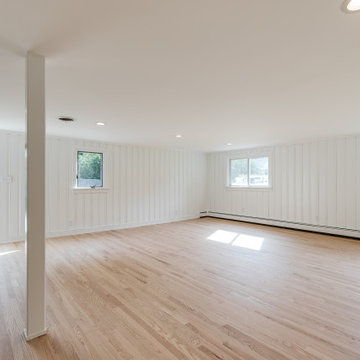
This midcentury split level needed an entire gut renovation to bring it into the current century. Keeping the design simple and modern, we updated every inch of this house, inside and out, holding true to era appropriate touches.
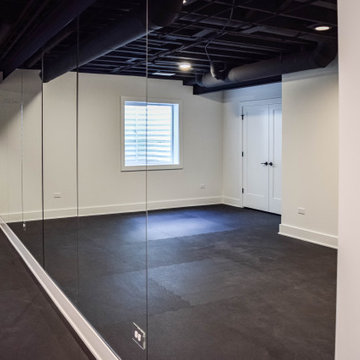
Ispirazione per una taverna moderna interrata con pareti nere, pavimento in laminato e pavimento nero
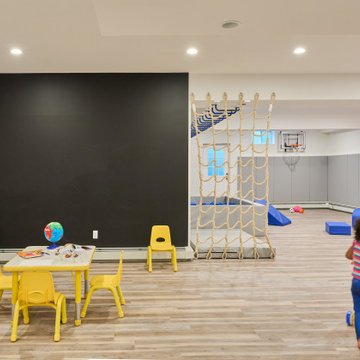
Kids' room - modern kids' room idea in New York - Houzz
Immagine di una taverna moderna
Immagine di una taverna moderna
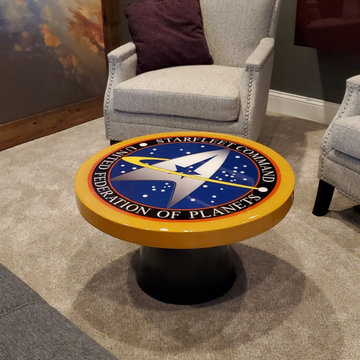
Our DIY basement project. Star Trek Theme
Esempio di una taverna moderna seminterrata di medie dimensioni con angolo bar, pareti grigie, moquette, camino sospeso, cornice del camino in intonaco e pavimento beige
Esempio di una taverna moderna seminterrata di medie dimensioni con angolo bar, pareti grigie, moquette, camino sospeso, cornice del camino in intonaco e pavimento beige
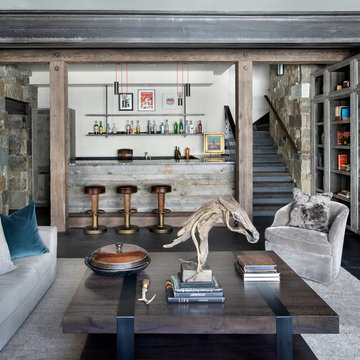
The lower level living room includes a wetbar.
Photos by Gibeon Photography
Foto di una taverna minimalista con pareti beige, camino classico e cornice del camino in legno
Foto di una taverna minimalista con pareti beige, camino classico e cornice del camino in legno
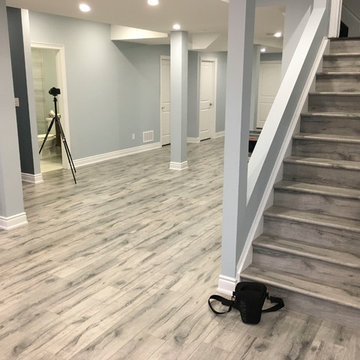
Open laminate stairs
Ispirazione per una grande taverna moderna interrata con pareti blu, pavimento in laminato, camino sospeso, cornice del camino piastrellata e pavimento grigio
Ispirazione per una grande taverna moderna interrata con pareti blu, pavimento in laminato, camino sospeso, cornice del camino piastrellata e pavimento grigio
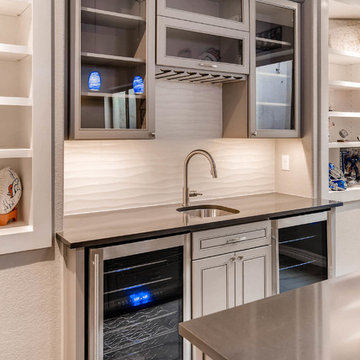
A small, yet functional basement, this space includes a custom bar with built-in shelving and museum lighting.
Ispirazione per una grande taverna minimalista interrata con pareti bianche, moquette, nessun camino e pavimento marrone
Ispirazione per una grande taverna minimalista interrata con pareti bianche, moquette, nessun camino e pavimento marrone
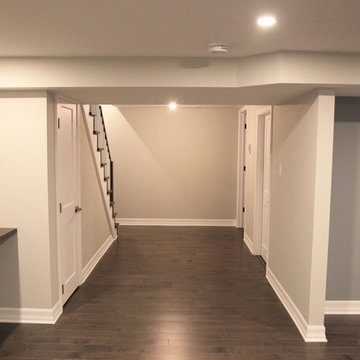
Immagine di una taverna moderna interrata di medie dimensioni con pareti beige, parquet scuro e nessun camino
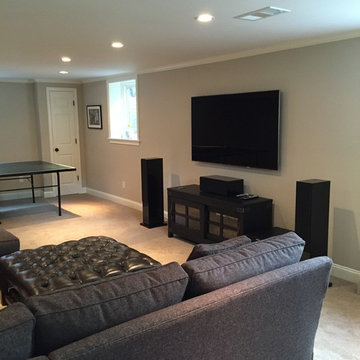
Finished carpeted basement with wall mounted flat screen TV with surround sound bar and speakers, comfortable sectional for movie night or video games.
13.015 Foto di taverne moderne
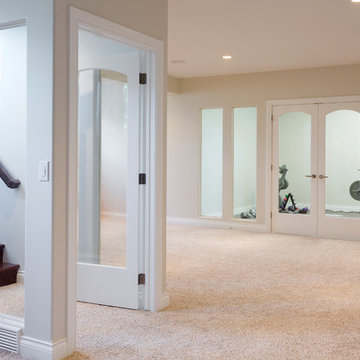
The home owners wanted a place to entertain, play and workout in their 3000 square foot basement. They added a completely soundproofed media room, a large restaurant-like wet bar, glass enclosed workout area, kids play/game space, great room, two bedrooms, two bathrooms, storage room and an office.
The overall modern esthetic and colour scheme is bright and fresh with rich charcoal accent woodwork and cabinets. 9’ ceilings and custom made 7’ doors throughout add to the overall luxurious yet comfortable feel of the basement.
The area below the stairs is a child’s dream hideaway with a small crawl-thru entry access, toy drawers and lighted reading cove.
7
