50 Foto di taverne mediterranee
Filtra anche per:
Budget
Ordina per:Popolari oggi
1 - 20 di 50 foto
1 di 3

Esempio di una taverna mediterranea interrata di medie dimensioni con pareti beige, camino classico e cornice del camino in intonaco
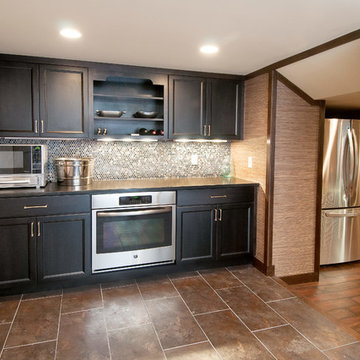
Dark gray stained cabinets provide additional storage in this room off the bar. The built in oven and the pizza oven provide a great place to warm up snacks when entertaining.
Photo: Marcia Hansen
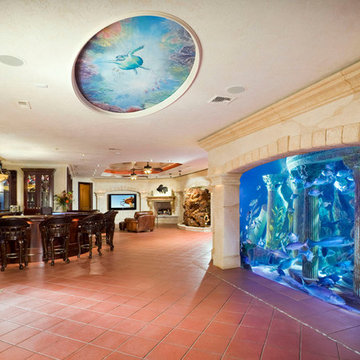
Esempio di una taverna mediterranea interrata con pareti beige, pavimento in terracotta, camino classico e pavimento rosso
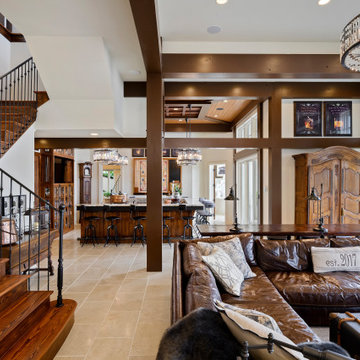
Idee per una grande taverna mediterranea con pareti bianche, camino classico, cornice del camino in pietra, pavimento beige e sbocco

This client wanted their Terrace Level to be comprised of the warm finishes and colors found in a true Tuscan home. Basement was completely unfinished so once we space planned for all necessary areas including pre-teen media area and game room, adult media area, home bar and wine cellar guest suite and bathroom; we started selecting materials that were authentic and yet low maintenance since the entire space opens to an outdoor living area with pool. The wood like porcelain tile used to create interest on floors was complimented by custom distressed beams on the ceilings. Real stucco walls and brick floors lit by a wrought iron lantern create a true wine cellar mood. A sloped fireplace designed with brick, stone and stucco was enhanced with the rustic wood beam mantle to resemble a fireplace seen in Italy while adding a perfect and unexpected rustic charm and coziness to the bar area. Finally decorative finishes were applied to columns for a layered and worn appearance. Tumbled stone backsplash behind the bar was hand painted for another one of a kind focal point. Some other important features are the double sided iron railed staircase designed to make the space feel more unified and open and the barrel ceiling in the wine cellar. Carefully selected furniture and accessories complete the look.

Foto di una taverna mediterranea di medie dimensioni con sbocco, pareti beige, pavimento in travertino, camino classico e cornice del camino in pietra
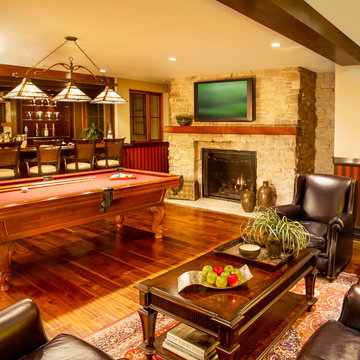
Photo Credit: Nicole Leone
Foto di una taverna mediterranea interrata con pareti beige, pavimento in legno massello medio, camino classico, cornice del camino in pietra e pavimento marrone
Foto di una taverna mediterranea interrata con pareti beige, pavimento in legno massello medio, camino classico, cornice del camino in pietra e pavimento marrone
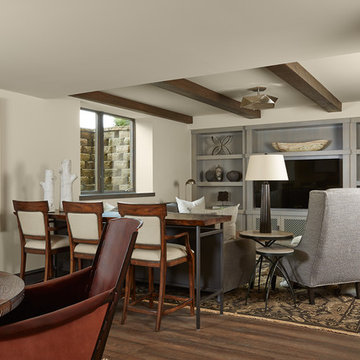
Custom built-in cabinetry with contrasting beams makes this newly remodeled lower level feel warm and inviting. www.mapeterson.com
Immagine di una grande taverna mediterranea seminterrata con pareti beige, pavimento in legno massello medio, camino bifacciale, cornice del camino in pietra e pavimento marrone
Immagine di una grande taverna mediterranea seminterrata con pareti beige, pavimento in legno massello medio, camino bifacciale, cornice del camino in pietra e pavimento marrone

Foto di una taverna mediterranea con pareti beige, moquette, camino classico, cornice del camino piastrellata e pavimento beige
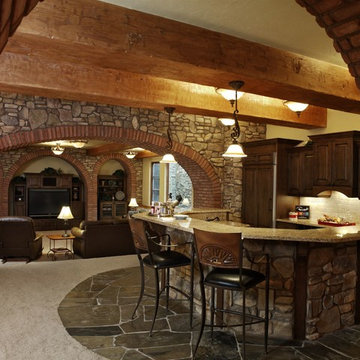
Believe it or not this is a basement. The duct work was contained in the large wood beams that extend over the bar. The masonry work is exceptional and created a dramatic basement.
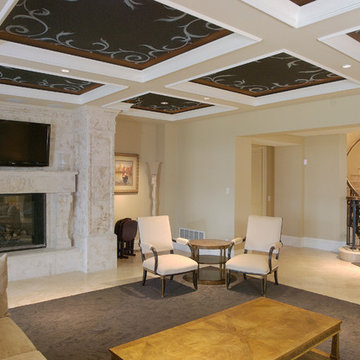
Esempio di un'ampia taverna mediterranea con sbocco, pareti beige, pavimento con piastrelle in ceramica e camino classico
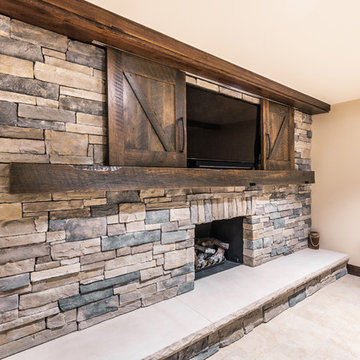
Ed Gabe
Foto di una taverna mediterranea con pavimento in gres porcellanato, camino classico, cornice del camino in mattoni e pavimento beige
Foto di una taverna mediterranea con pavimento in gres porcellanato, camino classico, cornice del camino in mattoni e pavimento beige
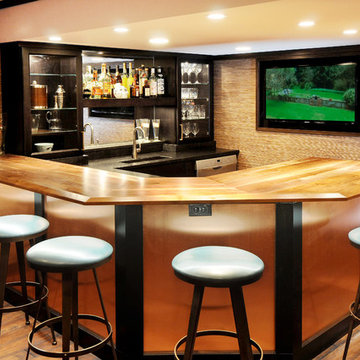
Dark gray stained cabinets make this bar feel masculine. The glass cabinets keep the space feeling airy and open. Bottle ledges create great shallow storage space behind the sink and the faucet.
Photo: Marcia Hansen
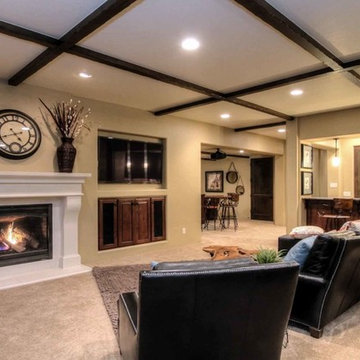
Foto di una grande taverna mediterranea seminterrata con pareti beige, moquette, camino classico e pavimento beige
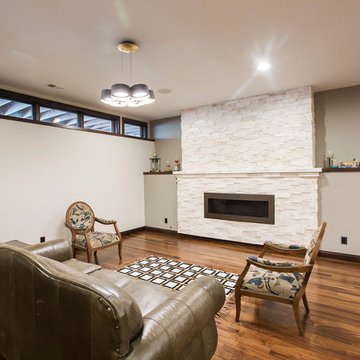
Photo Credit-Sunny Brook Photography
Idee per una grande taverna mediterranea seminterrata con pareti bianche, parquet chiaro, camino classico e pavimento marrone
Idee per una grande taverna mediterranea seminterrata con pareti bianche, parquet chiaro, camino classico e pavimento marrone
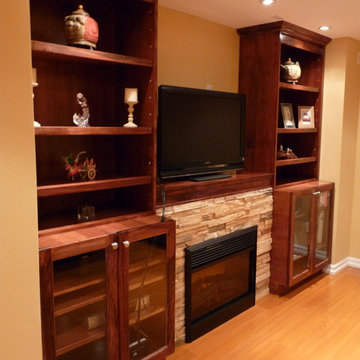
Same basement as previous picture, however this photograph provides a closer look at the custom maple cabinets which create a warm space when paired with this electric fireplace.
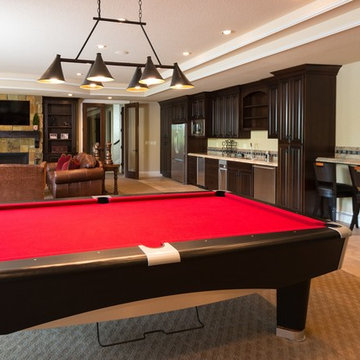
Foto di una grande taverna mediterranea con sbocco, pareti beige, pavimento in travertino, camino classico e cornice del camino in pietra
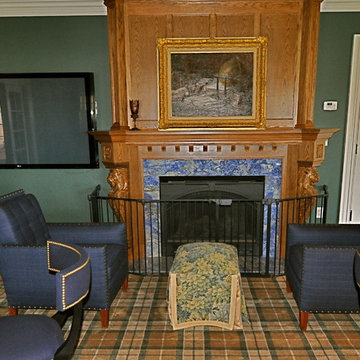
Foto di una taverna mediterranea di medie dimensioni con pareti verdi, moquette e camino classico
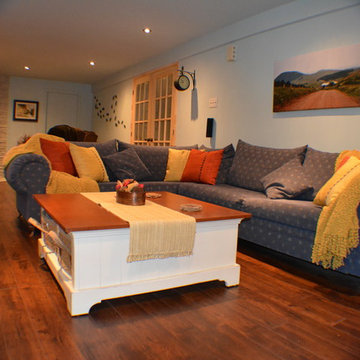
Esempio di una taverna mediterranea di medie dimensioni con pareti blu, parquet scuro, stufa a legna e cornice del camino in pietra
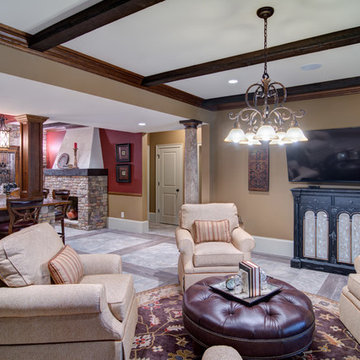
This client wanted their Terrace Level to be comprised of the warm finishes and colors found in a true Tuscan home. Basement was completely unfinished so once we space planned for all necessary areas including pre-teen media area and game room, adult media area, home bar and wine cellar guest suite and bathroom; we started selecting materials that were authentic and yet low maintenance since the entire space opens to an outdoor living area with pool. The wood like porcelain tile used to create interest on floors was complimented by custom distressed beams on the ceilings. Real stucco walls and brick floors lit by a wrought iron lantern create a true wine cellar mood. A sloped fireplace designed with brick, stone and stucco was enhanced with the rustic wood beam mantle to resemble a fireplace seen in Italy while adding a perfect and unexpected rustic charm and coziness to the bar area. Finally decorative finishes were applied to columns for a layered and worn appearance. Tumbled stone backsplash behind the bar was hand painted for another one of a kind focal point. Some other important features are the double sided iron railed staircase designed to make the space feel more unified and open and the barrel ceiling in the wine cellar. Carefully selected furniture and accessories complete the look.
50 Foto di taverne mediterranee
1