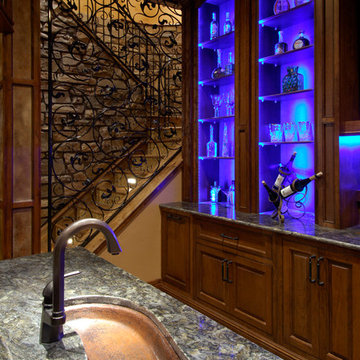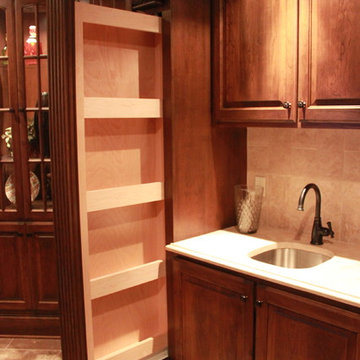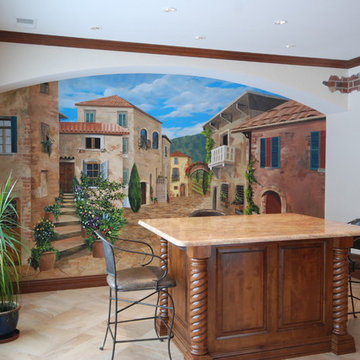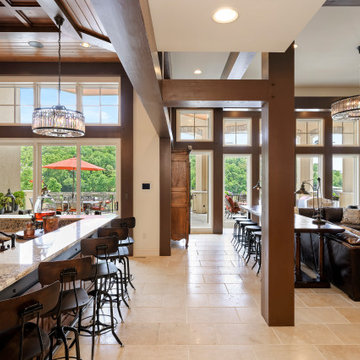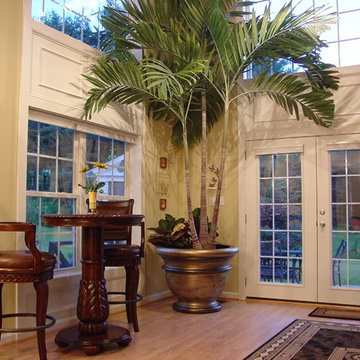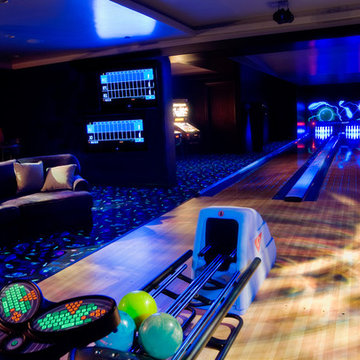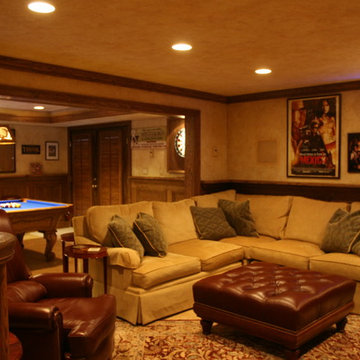793 Foto di taverne mediterranee
Filtra anche per:
Budget
Ordina per:Popolari oggi
121 - 140 di 793 foto
1 di 2
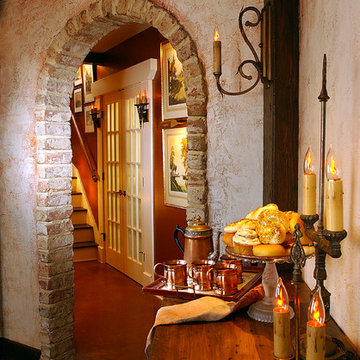
The lower level features creamy, textured plaster walls.
Photo Credit: Erol Reyal
Esempio di una taverna mediterranea
Esempio di una taverna mediterranea
Trova il professionista locale adatto per il tuo progetto
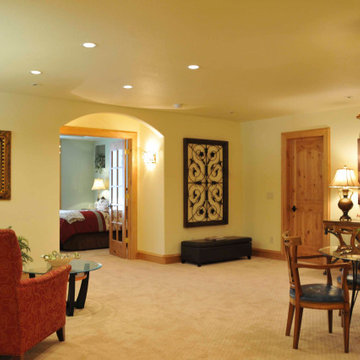
Additional finished basement space for an older couple who enjoys cooking and fine wines
Esempio di una taverna mediterranea di medie dimensioni con sbocco, pareti multicolore, moquette, pavimento beige e soffitto ribassato
Esempio di una taverna mediterranea di medie dimensioni con sbocco, pareti multicolore, moquette, pavimento beige e soffitto ribassato
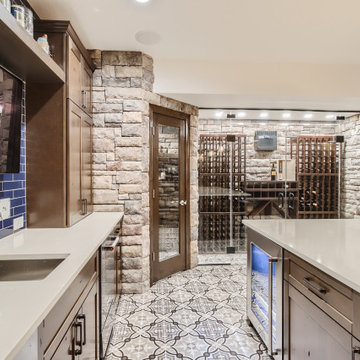
This basement bar features a custom wet bar with wood paneling, pantry and an air-tight wine cellar.
Foto di una piccola taverna mediterranea con pavimento con piastrelle in ceramica e boiserie
Foto di una piccola taverna mediterranea con pavimento con piastrelle in ceramica e boiserie
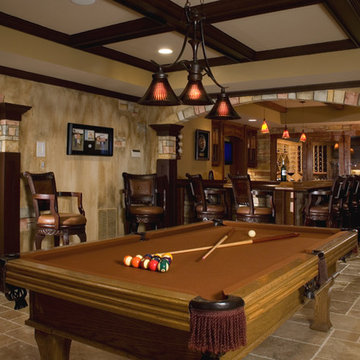
This family and adult entertainment area maintains the Tuscan feel of the living space above. Included is a custom bar area with an additional enclosed wine tasting room/cellar with ample wine storage.
Photo by: Sue Buxton photography
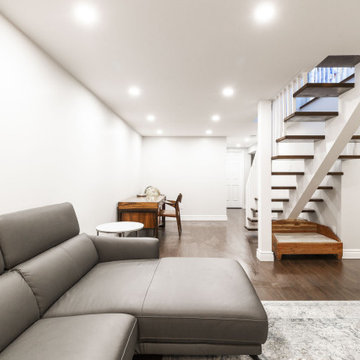
In today’s world; Basements are being re-utilized, re-purposed and sometimes converted into in-law suites. Both Laila & Maher’s parents live overseas and often visit so why not give them a space where everyone can coincide.
Homeowners’ request: We want at least 2 rooms, a large laundry room, an office, a play area, movie night area with a large sectional a bathroom and loads of storage – Yikes that’s a big wish list for only 1000 square feet, including the furnace room space.
Designer secret: Separating the bedrooms for the In-laws to the east side , the office and living space to the west side and creating a large central bathroom with extra long storage and a corridor with-in, I was able to turn this once gloomy and dingy basement into a family retreat . Light colors, durable waterproof VCT flooring, larger egress windows and better LED lighting enhances the space and opens the space so no one feels like they live underground. I also kept the open staircase in it’s space to minimize costs put gave it a face lift by painting all spindles and supports white and staining the stair treads to match floor.
Materials used: FLOOR; VCT vinyl 6mm floating floor 6” x 48” color walnut - WALL PAINT; 6206-21 Sketch paper – WALL SCONCE ; Parallax with Edison bulbs – STAIRS; Sanded, stained special walnut with a satin finish – DOORS & MOLDING; colonial by Boiserie Raymond - MEDIA UNIT; Ikea Besta – FURNITURE & DECOR; By client.
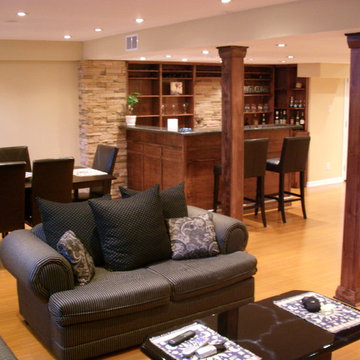
Seeing as this project had a lot of detailed work, we wanted to showcase all the pieces that made it great! Shown here is the elegant bar, custom built from maple and stained to look aged.
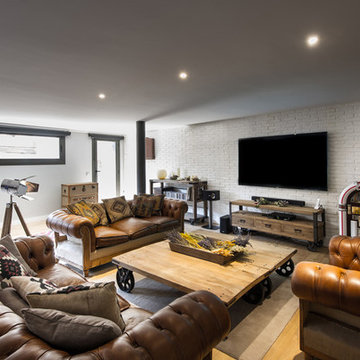
Alexander Olivera
Ispirazione per una grande taverna mediterranea con sbocco, pareti bianche, pavimento in legno massello medio e nessun camino
Ispirazione per una grande taverna mediterranea con sbocco, pareti bianche, pavimento in legno massello medio e nessun camino
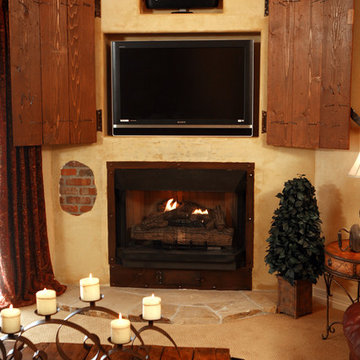
A basement need not be a dungeon. Hand plastered walls, energy efficient windows, and functional design create a space that is livable and stylish. Hide the TV away (when not in use) with custom shutters.
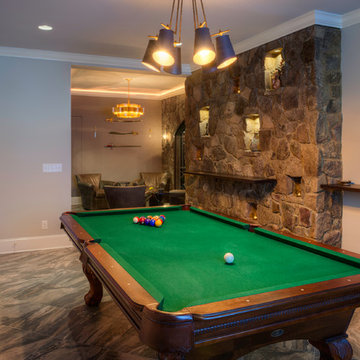
Getz Creative Photography, Greenville
Esempio di una piccola taverna mediterranea con sbocco, pareti grigie, pavimento con piastrelle in ceramica e nessun camino
Esempio di una piccola taverna mediterranea con sbocco, pareti grigie, pavimento con piastrelle in ceramica e nessun camino
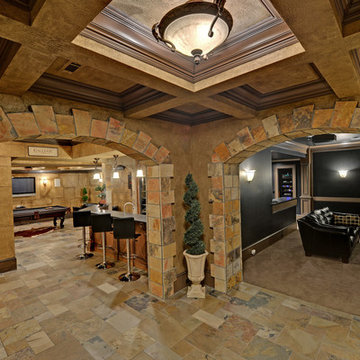
Stuart Wade, Envision Web
Custom 4 Sided Brick Luxury Home Situated On A Private Wooded Lot With A Pool! Gracious Entry Leads To the Banquet Sized Dining Room and Paneled Study With Built-In Bookcases. Totally Renovated Featuring All of Today's Current Designs and Features. Chef's Kitchen With Wolf Appliances Opens To A Vaulted Keeping Room With Massive Stone Fireplace. Owner's Suite On Main Boasts A Sitting Room, Opulent Owner's Bath With Travertine Flooring and Huge His & Her Closets. Master Suite Opens To A Stone Patio With Views of the Gunite Pool, Outdoor..
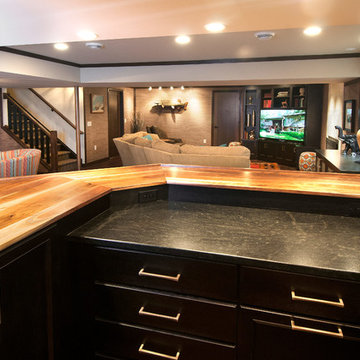
Sueded black granite tops coordinate perfectly with the wood top that was locally made. Brass hardware really stands out against the dark stained cabinets.
Photo: Marcia Hansen
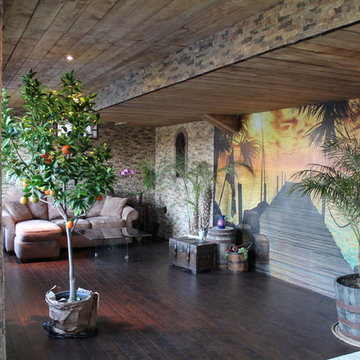
Happy Home Improvements
Esempio di una grande taverna mediterranea con sbocco, pareti beige e parquet scuro
Esempio di una grande taverna mediterranea con sbocco, pareti beige e parquet scuro
793 Foto di taverne mediterranee
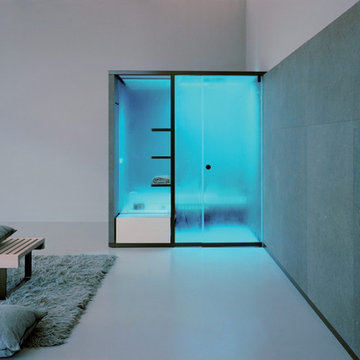
Effegibi makes body-care products that draw on the historic traditions of heat therapy, with a particular focus on the Finnish sauna of Northern European origin and the Turkish bath of Mediterranean origin, all of which are factory produced but hand-finished. Ranging from sauna rooms to turkish baths, Effigibi products will complete your luxury home renovation and transform your home into the spa oasis you always wanted.
Focal Point is proud to be one of the only displaying showroom and official dealers of this luxury brand in the USA. Call our showroom at 718-336-6900 and ask to speak to one of our Effegibi experts to learn more!
7
